9 Sailfish Drive, Mechanicsburg, PA 17050
Local realty services provided by:Better Homes and Gardens Real Estate Reserve
9 Sailfish Drive,Mechanicsburg, PA 17050
$2,399,000
- 4 Beds
- 5 Baths
- 5,242 sq. ft.
- Single family
- Active
Listed by:taylor fleming
Office:1972 realty
MLS#:PACB2046136
Source:BRIGHTMLS
Price summary
- Price:$2,399,000
- Price per sq. ft.:$457.65
- Monthly HOA dues:$90
About this home
Another dream home in Glendale Estates, built by Musser Home Builders! This exquisite French Country–style residence showcases exceptional craftsmanship with thoughtful architecture, elegant details, and a layout designed for both beauty and function.
Step inside through a custom mahogany arched entry door and into the stunning Great Room, where a soaring 16’ vaulted ceiling with white oak beams, stone accent walls, and a grand gas fireplace set the tone for refined living.
White oak wire-brushed floors which flow throughout much of the home, lead you to a chef’s kitchen. This culinary space is equipped with an expansive center island, Thermador 6-burner propane range, 30” Panel Refrigerator & 18” Panel Freezer and dishwasher with cabinetry finish. An expansive working pantry includes a 2nd dishwasher and Bosch wall oven and microwave. For dining enjoy a beautiful custom banquette table for informal meals and a separate formal dining area with built-in Quartzite back lit wine bar including an undercabinet beverage refrigerator.
The spacious first-floor primary suite continues the home’s unique design, featuring exposed beams, a luxurious spa-like bath with custom tilework, soaking tub, walk-thru shower, quartz countertops, and a walk-in closet with built in organization. Just steps away the main level generously sized primary laundry room offers custom cabinetry including crown molding, recessed lighting and an under-mount sink set in leathered granite counter workspace. The main-level office, with exterior access including it’s own private porch treat, custom built in lighted cabinetry, provides both privacy and style.
A lighted grand central staircase creates a dramatic focal point on the main level and leads to the second floor. At the top, an open loft with an adjoining powder room offers a versatile space for lounging, study, or play. The upper level also includes a large bedroom with en-suite bath featuring a dual vanity and walk-in tile shower, along with two additional bedrooms that share a generously sized Jack and Jill bath including a dual vanity sink. Completing this level is 2nd laundry room, thoughtfully designed with custom cabinetry, and leathered granite counters, bringing both convenience and luxury to everyday living.
Set on a large homesite, this property offers both privacy and room to grow. Outdoor living is a highlight, with a charming covered office porch that captures sweeping mountain views and a rear covered porch finished with a cedar ceiling and striking stone fireplace — perfect for gatherings year-round. The expansive lot also provides ample space to accommodate a future pool while still leaving plenty of room for entertaining and play. A side-entry three-car garage with carriage-style insulated doors and epoxy floors completes the design. As with every Musser home, energy efficiency comes standard, with Low-E glass windows, premium insulation, and a three-zone geothermal heating system. This remarkable home is sure to be the pride of Glendale Estates. Don’t miss your chance to make it yours!
Contact an agent
Home facts
- Year built:2023
- Listing ID #:PACB2046136
- Added:55 day(s) ago
- Updated:November 04, 2025 at 02:46 PM
Rooms and interior
- Bedrooms:4
- Total bathrooms:5
- Full bathrooms:3
- Half bathrooms:2
- Living area:5,242 sq. ft.
Heating and cooling
- Cooling:Central A/C, Dehumidifier, Fresh Air Recovery System, Geothermal, HRV/ERV, Whole House Supply Ventilation, Zoned
- Heating:Central, Forced Air, Geo-thermal, Propane - Leased, Zoned
Structure and exterior
- Roof:Architectural Shingle, Metal
- Year built:2023
- Building area:5,242 sq. ft.
- Lot area:1 Acres
Schools
- High school:CUMBERLAND VALLEY
- Middle school:EAGLE VIEW
- Elementary school:GREEN RIDGE
Utilities
- Water:Well
- Sewer:On Site Septic
Finances and disclosures
- Price:$2,399,000
- Price per sq. ft.:$457.65
- Tax amount:$2,037 (2025)
New listings near 9 Sailfish Drive
- Coming Soon
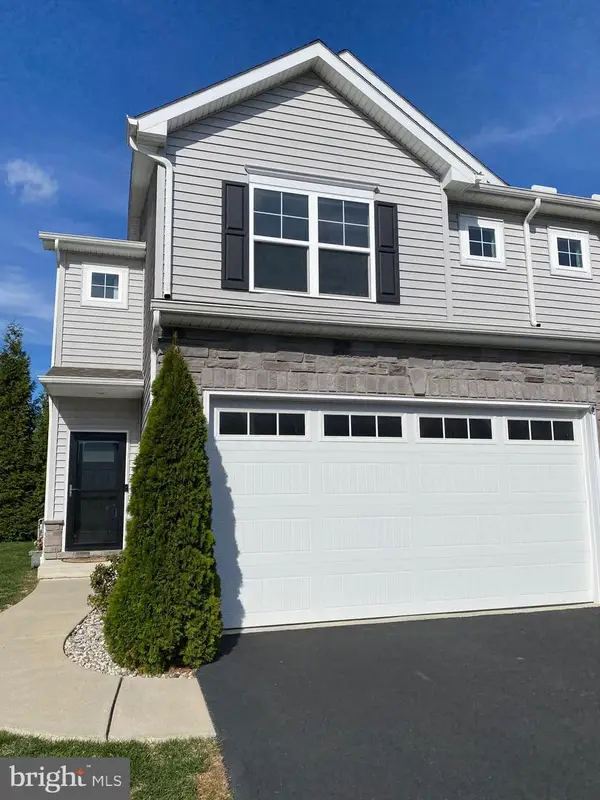 $385,000Coming Soon3 beds 3 baths
$385,000Coming Soon3 beds 3 baths545 Joseph Court, MECHANICSBURG, PA 17055
MLS# PACB2048236Listed by: CENTURY 21 REALTY SERVICES - Coming SoonOpen Sat, 1 to 4pm
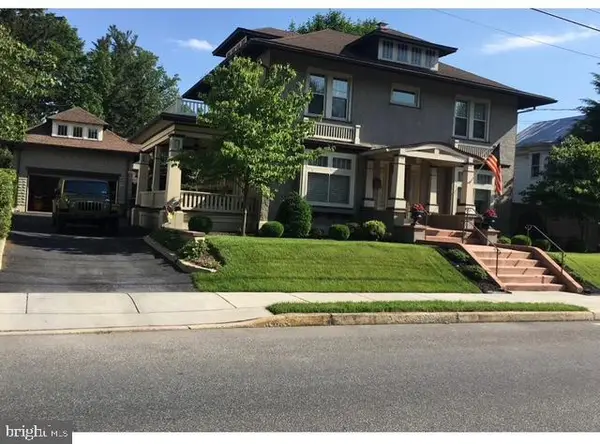 $499,900Coming Soon3 beds 4 baths
$499,900Coming Soon3 beds 4 baths517 W Main St, MECHANICSBURG, PA 17055
MLS# PACB2048244Listed by: BERKSHIRE HATHAWAY HOMESERVICES HOMESALE REALTY - Coming Soon
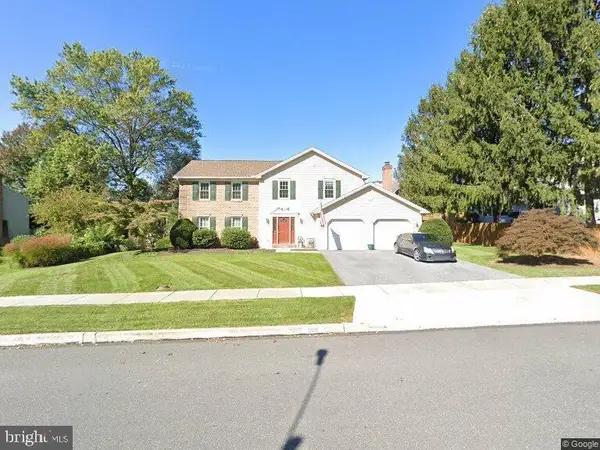 $584,900Coming Soon4 beds 4 baths
$584,900Coming Soon4 beds 4 baths909 Kent Dr, MECHANICSBURG, PA 17050
MLS# PACB2048200Listed by: KELLER WILLIAMS OF CENTRAL PA - New
 $205,900Active2 beds 1 baths936 sq. ft.
$205,900Active2 beds 1 baths936 sq. ft.139 Easterly Drive, MECHANICSBURG, PA 17050
MLS# PACB2048228Listed by: KELLER WILLIAMS KEYSTONE REALTY - New
 $475,000Active4 beds 4 baths2,788 sq. ft.
$475,000Active4 beds 4 baths2,788 sq. ft.8 Meadow Creek Ln, MECHANICSBURG, PA 17050
MLS# PACB2047604Listed by: RSR, REALTORS, LLC - New
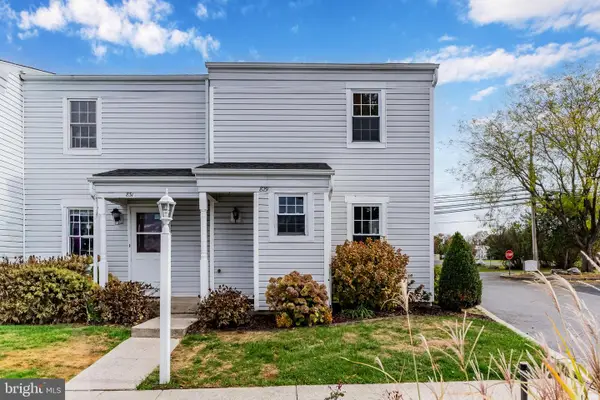 $224,900Active2 beds 3 baths1,585 sq. ft.
$224,900Active2 beds 3 baths1,585 sq. ft.829 Old Silver Spring Road, MECHANICSBURG, PA 17055
MLS# PACB2048206Listed by: KELLER WILLIAMS OF CENTRAL PA - Coming SoonOpen Sun, 1 to 3pm
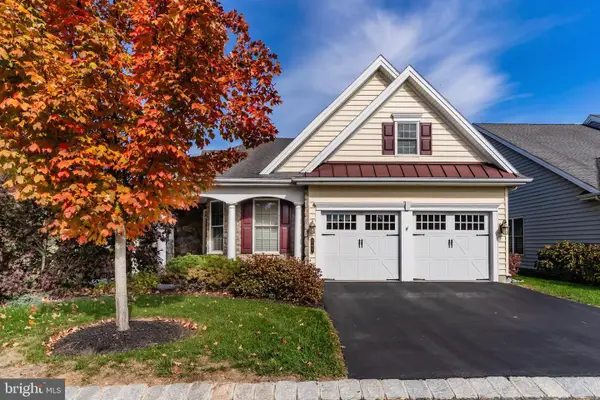 $525,000Coming Soon2 beds 2 baths
$525,000Coming Soon2 beds 2 baths265 Founders Way, MECHANICSBURG, PA 17050
MLS# PACB2048116Listed by: JOY DANIELS REAL ESTATE GROUP, LTD - New
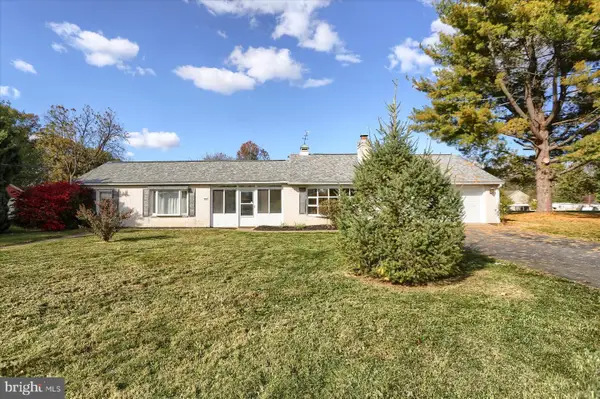 $314,900Active3 beds 2 baths1,570 sq. ft.
$314,900Active3 beds 2 baths1,570 sq. ft.950 W Trindle Rd, MECHANICSBURG, PA 17055
MLS# PACB2048132Listed by: COLDWELL BANKER REALTY 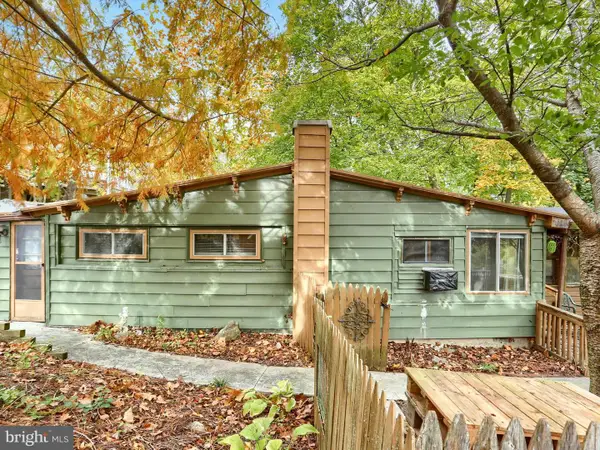 $110,000Pending2 beds 1 baths1,000 sq. ft.
$110,000Pending2 beds 1 baths1,000 sq. ft.5681 Creekview Rd, MECHANICSBURG, PA 17050
MLS# PACB2048090Listed by: COLDWELL BANKER REALTY- Coming Soon
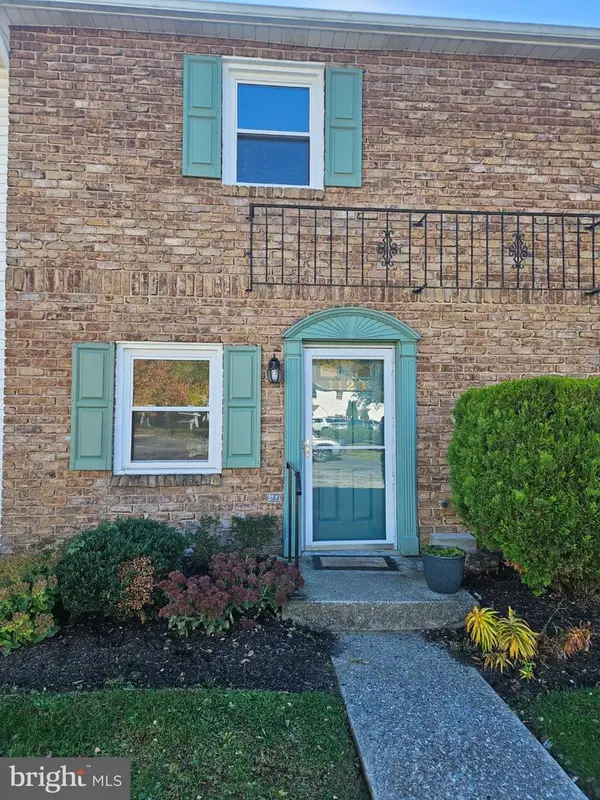 $169,900Coming Soon2 beds 2 baths
$169,900Coming Soon2 beds 2 baths1129 Nanroc Dr, MECHANICSBURG, PA 17055
MLS# PACB2048162Listed by: BERKSHIRE HATHAWAY HOMESERVICES HOMESALE REALTY
