930 Cyprus Ln, Mechanicsburg, PA 17050
Local realty services provided by:Better Homes and Gardens Real Estate Reserve
930 Cyprus Ln,Mechanicsburg, PA 17050
$630,000
- 3 Beds
- 4 Baths
- 3,259 sq. ft.
- Single family
- Pending
Listed by:brad cleland
Office:re/max 1st advantage
MLS#:PACB2044200
Source:BRIGHTMLS
Price summary
- Price:$630,000
- Price per sq. ft.:$193.31
- Monthly HOA dues:$167
About this home
Welcome to this luxury, move in ready single family 1 story home in Grandon Farms! As you enter this beautiful home the 14 foot high ceilings welcome you into the open floor plan. The great room has a gas fireplace and is open to the foyer and kitchen. The kitchen offers cherry cabinets, granite counters, a gas cook top and double ovens. The breakfast area has an inverted ceiling with decorative paint and a sliding glass door to the back deck. The formal dining room has 14 foot high ceilings and a wall of windows that allow natural light to pour in. The primary bedroom has crown moldings and a tray ceiling with ceiling fan. The primary bath has double sinks, a jetted tub and a steam shower. There are 2 more bedrooms, a large hall bath, laundry room and half bath. One bedroom has a stairway to the unfinished storage area over the garage. Downstairs in the finished lower level, there's a large rec room, half bath and a large closet. There's also a large unfinished area for storage and mechanicals. Efficient natural gas heat and central air. Don't forget about the Grandon Farms walking trail! Schedule your private showing today! The association fee includes lawn care, mulch once per year, shrubbery maintenance, snow removal and common area maintenance.
Contact an agent
Home facts
- Year built:2008
- Listing ID #:PACB2044200
- Added:81 day(s) ago
- Updated:October 05, 2025 at 07:35 AM
Rooms and interior
- Bedrooms:3
- Total bathrooms:4
- Full bathrooms:2
- Half bathrooms:2
- Living area:3,259 sq. ft.
Heating and cooling
- Cooling:Central A/C
- Heating:90% Forced Air, Forced Air, Natural Gas
Structure and exterior
- Roof:Architectural Shingle
- Year built:2008
- Building area:3,259 sq. ft.
- Lot area:0.27 Acres
Schools
- High school:CUMBERLAND VALLEY
Utilities
- Water:Public
- Sewer:Public Sewer
Finances and disclosures
- Price:$630,000
- Price per sq. ft.:$193.31
- Tax amount:$5,705 (2024)
New listings near 930 Cyprus Ln
- New
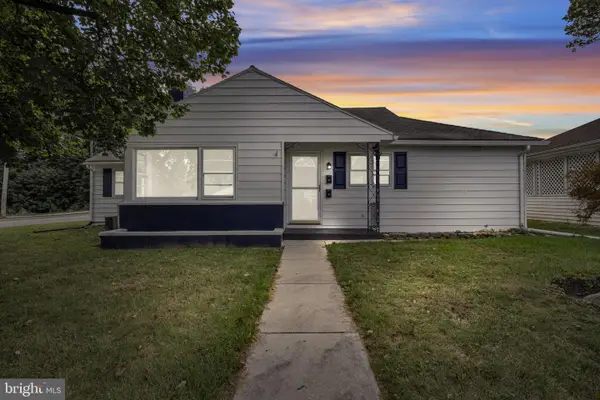 $419,999Active5 beds 3 baths2,166 sq. ft.
$419,999Active5 beds 3 baths2,166 sq. ft.114 E Maplewood Avenue, MECHANICSBURG, PA 17055
MLS# PACB2047258Listed by: KELLER WILLIAMS OF CENTRAL PA - New
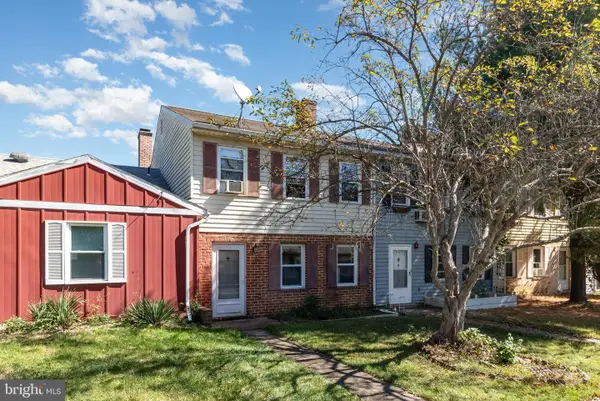 $234,900Active3 beds 3 baths1,500 sq. ft.
$234,900Active3 beds 3 baths1,500 sq. ft.7103 Salem Park Cir, MECHANICSBURG, PA 17050
MLS# PACB2047324Listed by: CENTURY 21 REALTY SERVICES - Coming Soon
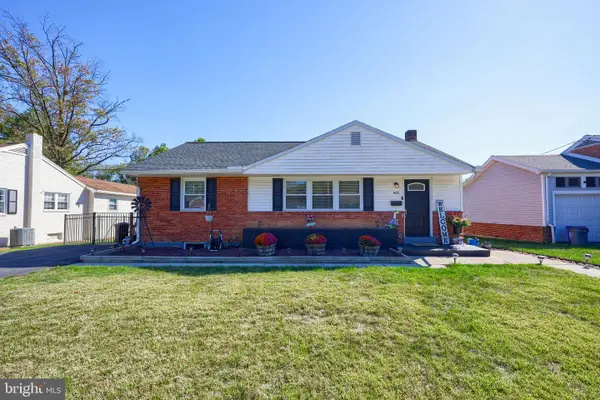 $274,900Coming Soon3 beds 1 baths
$274,900Coming Soon3 beds 1 baths408 E Marble Street, MECHANICSBURG, PA 17055
MLS# PACB2047276Listed by: KELLER WILLIAMS KEYSTONE REALTY - Coming Soon
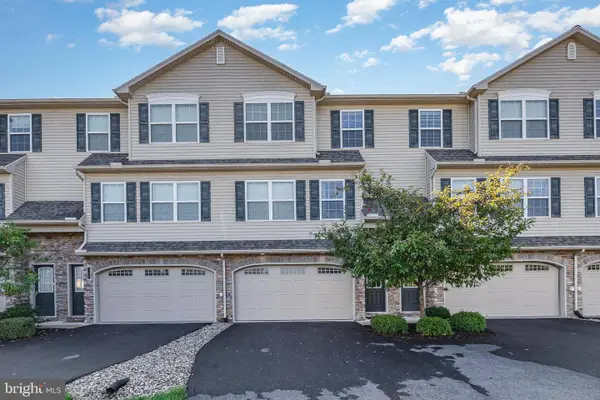 $304,900Coming Soon3 beds 3 baths
$304,900Coming Soon3 beds 3 baths134 Old Schoolhouse Lane, MECHANICSBURG, PA 17055
MLS# PACB2047160Listed by: BERKSHIRE HATHAWAY HOMESERVICES HOMESALE REALTY 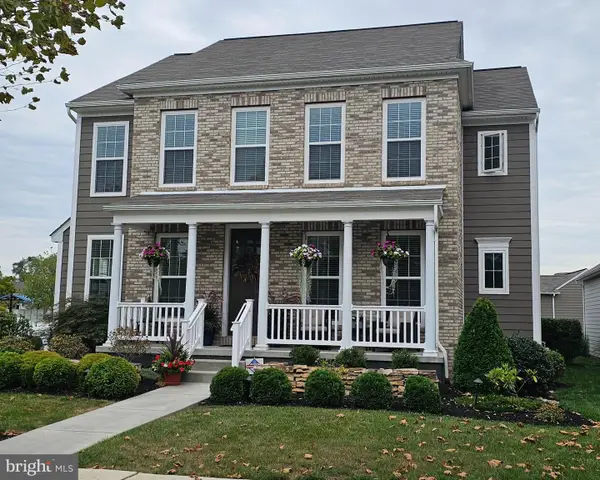 $675,000Pending4 beds 4 baths3,506 sq. ft.
$675,000Pending4 beds 4 baths3,506 sq. ft.136 Pickering Lane, MECHANICSBURG, PA 17050
MLS# PACB2047130Listed by: JOY DANIELS REAL ESTATE GROUP, LTD- Coming Soon
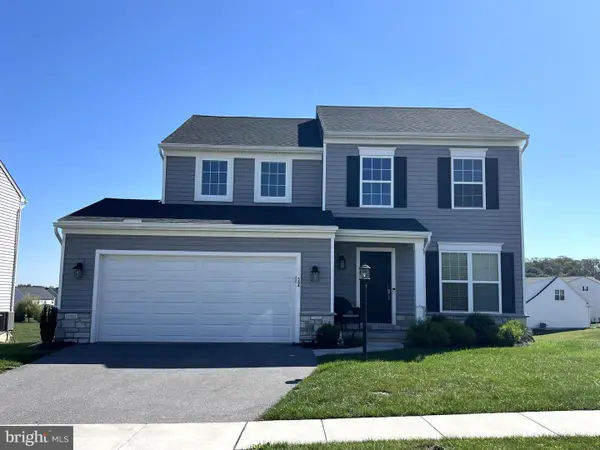 $550,000Coming Soon4 beds 4 baths
$550,000Coming Soon4 beds 4 baths584 Smoke House Drive, MECHANICSBURG, PA 17055
MLS# PACB2047278Listed by: JAK REAL ESTATE - Open Sat, 10am to 2pmNew
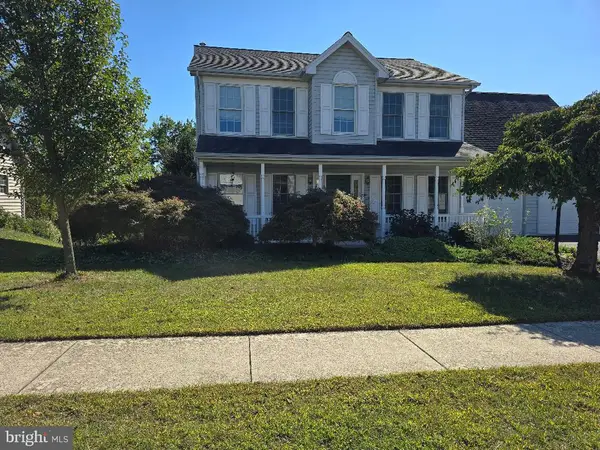 $444,444Active3 beds 3 baths2,036 sq. ft.
$444,444Active3 beds 3 baths2,036 sq. ft.5021 Inverness Dr, MECHANICSBURG, PA 17050
MLS# PACB2047288Listed by: BROKERSREALTY.COM - Coming SoonOpen Sat, 12 to 2pm
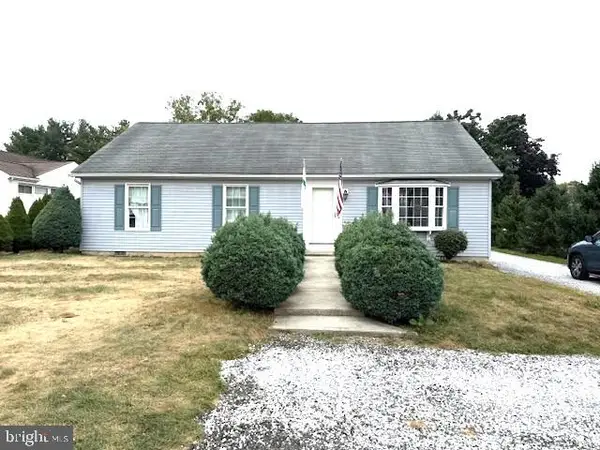 $375,000Coming Soon3 beds 2 baths
$375,000Coming Soon3 beds 2 baths21 Skyport Rd, MECHANICSBURG, PA 17050
MLS# PACB2046886Listed by: BERKSHIRE HATHAWAY HOMESERVICES HOMESALE REALTY - New
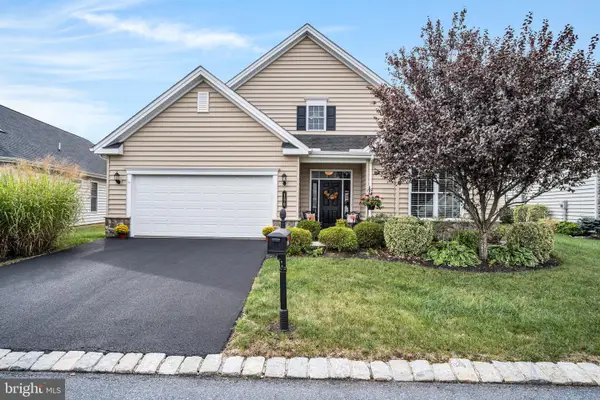 $549,900Active3 beds 2 baths2,409 sq. ft.
$549,900Active3 beds 2 baths2,409 sq. ft.150 Independence Way, MECHANICSBURG, PA 17050
MLS# PACB2047254Listed by: IRON VALLEY REAL ESTATE OF CENTRAL PA - Coming Soon
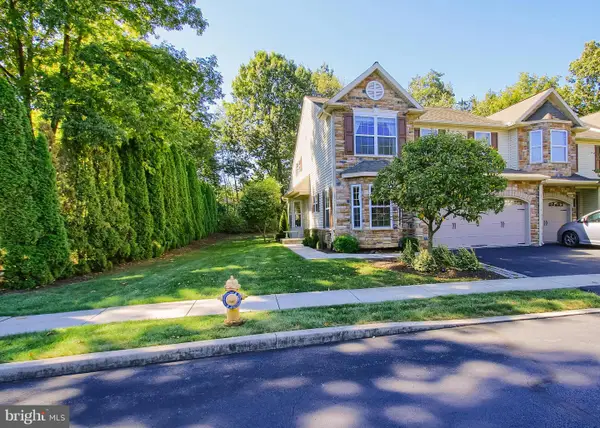 $399,900Coming Soon3 beds 3 baths
$399,900Coming Soon3 beds 3 baths101 Pin Oak Court, MECHANICSBURG, PA 17050
MLS# PACB2047256Listed by: IRON VALLEY REAL ESTATE OF CENTRAL PA
