Address Withheld By Seller, MECHANICSBURG, PA 17055
Local realty services provided by:Better Homes and Gardens Real Estate Premier
Address Withheld By Seller,MECHANICSBURG, PA 17055
$439,900
- 4 Beds
- 4 Baths
- 2,340 sq. ft.
- Townhouse
- Active
Listed by:erica marie knustgraichen
Office:iron valley real estate gettysburg
MLS#:PACB2046596
Source:BRIGHTMLS
Sorry, we are unable to map this address
Price summary
- Price:$439,900
- Price per sq. ft.:$187.99
- Monthly HOA dues:$118
About this home
Welcome home to this stunning end-townhome in the desirable Arcona neighborhood! Built in 2019, this bright and airy property offers 4 bedrooms, 3.5 bathrooms, and approximately 2,340 square feet of thoughtfully laid-out living space.
Step in through a gracious lower level with an inviting entry porch—ideal for welcoming guests. There’s a full bedroom and bath on this level, plus plenty of storage and direct access to the oversized two-car garage.
The main floor is made for entertaining. A gorgeous gourmet kitchen features quartz countertops, stainless steel appliances, a large prep island, and a built-in wine bar. Hardwood floors flow throughout the open living areas, accentuated by floor-to-ceiling windows and 9-foot ceilings that flood the space with natural light.
Upstairs, the Owner’s Retreat overlooks the beautiful Arcona Green. It includes a spacious walk-in closet and a private full bath with a double vanity. Two additional well-sized bedrooms, another full bath, and a conveniently located laundry room round out the upper level.
Outside, the community offers an exceptional blend of convenience and charm. Enjoy walking trails, neighborhood green space, shopping, dining—all just steps away.
Listing agent has ownership interest in the property.
Contact an agent
Home facts
- Year built:2019
- Listing ID #:PACB2046596
- Added:2 day(s) ago
- Updated:September 17, 2025 at 04:33 AM
Rooms and interior
- Bedrooms:4
- Total bathrooms:4
- Full bathrooms:3
- Half bathrooms:1
- Living area:2,340 sq. ft.
Heating and cooling
- Cooling:Central A/C
- Heating:Central, Electric
Structure and exterior
- Roof:Shingle
- Year built:2019
- Building area:2,340 sq. ft.
- Lot area:0.04 Acres
Schools
- High school:CEDAR CLIFF
- Middle school:ALLEN
- Elementary school:ROSSMOYNE
Utilities
- Water:Public
- Sewer:Public Sewer
Finances and disclosures
- Price:$439,900
- Price per sq. ft.:$187.99
- Tax amount:$5,806 (2025)
New listings near 17055
- Coming Soon
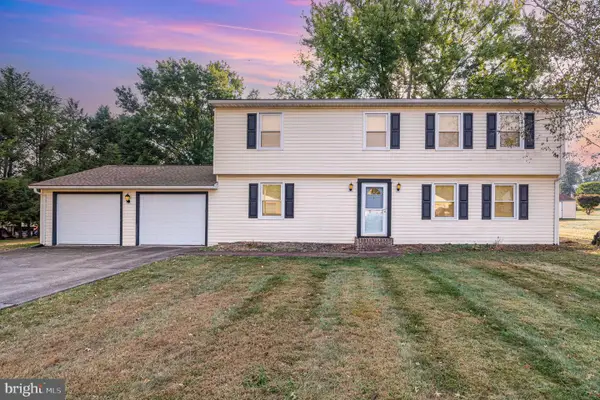 $419,000Coming Soon5 beds 3 baths
$419,000Coming Soon5 beds 3 baths1616 Airport Dr, MECHANICSBURG, PA 17050
MLS# PACB2045828Listed by: KELLER WILLIAMS OF CENTRAL PA - New
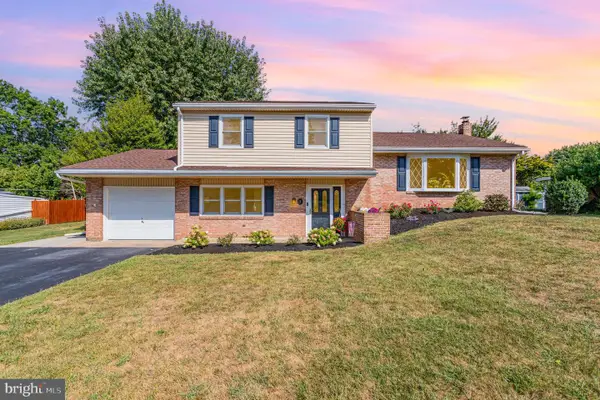 $419,000Active3 beds 3 baths2,324 sq. ft.
$419,000Active3 beds 3 baths2,324 sq. ft.4 Big Horn Avenue, MECHANICSBURG, PA 17055
MLS# PACB2046680Listed by: RE/MAX 1ST ADVANTAGE - New
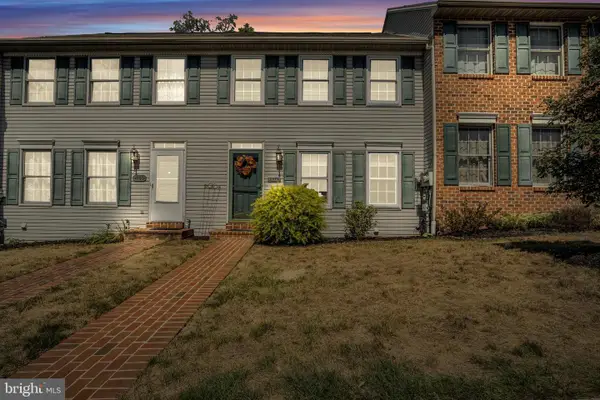 $199,900Active2 beds 2 baths1,120 sq. ft.
$199,900Active2 beds 2 baths1,120 sq. ft.4178 Kittatinny Dr, MECHANICSBURG, PA 17050
MLS# PACB2045684Listed by: KELLER WILLIAMS OF CENTRAL PA - Coming SoonOpen Sun, 1 to 3pm
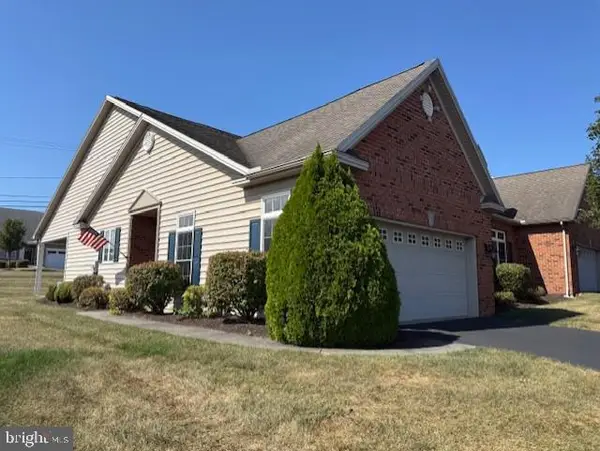 $412,000Coming Soon2 beds 2 baths
$412,000Coming Soon2 beds 2 baths1555 Revere Dr, MECHANICSBURG, PA 17050
MLS# PACB2046150Listed by: COLDWELL BANKER REALTY - Coming Soon
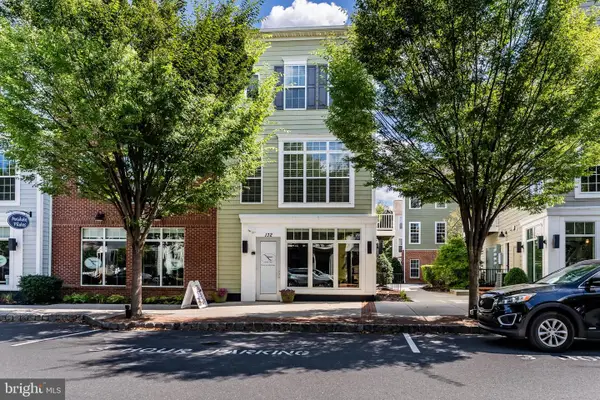 $309,900Coming Soon2 beds 3 baths
$309,900Coming Soon2 beds 3 baths131 Putnam Way, MECHANICSBURG, PA 17050
MLS# PACB2046640Listed by: WOLFE & COMPANY REALTORS - New
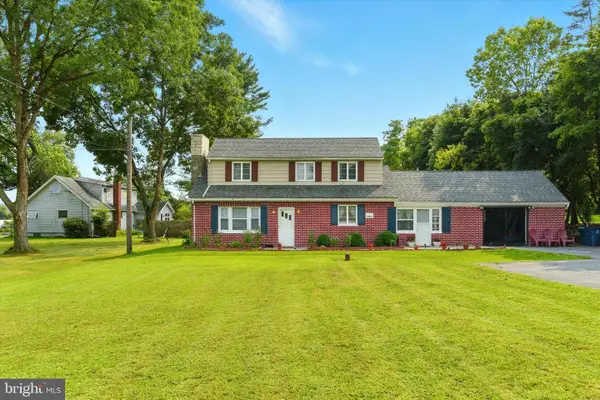 $364,900Active4 beds 3 baths1,852 sq. ft.
$364,900Active4 beds 3 baths1,852 sq. ft.1024 E Lisburn Road, MECHANICSBURG, PA 17055
MLS# PACB2046388Listed by: COLDWELL BANKER REALTY - New
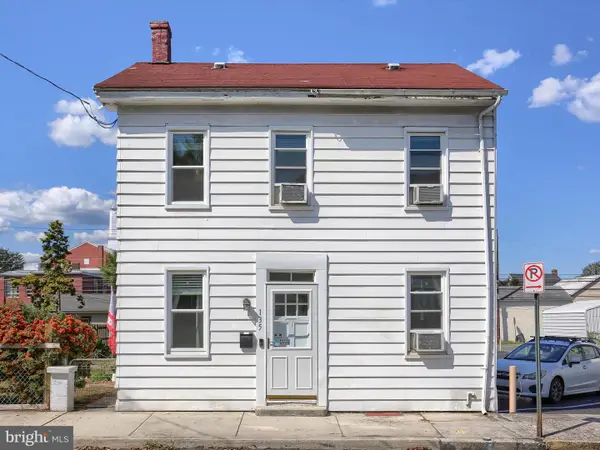 $215,000Active3 beds 1 baths1,758 sq. ft.
$215,000Active3 beds 1 baths1,758 sq. ft.135 E Locust Street, MECHANICSBURG, PA 17055
MLS# PACB2046534Listed by: COLDWELL BANKER REALTY - New
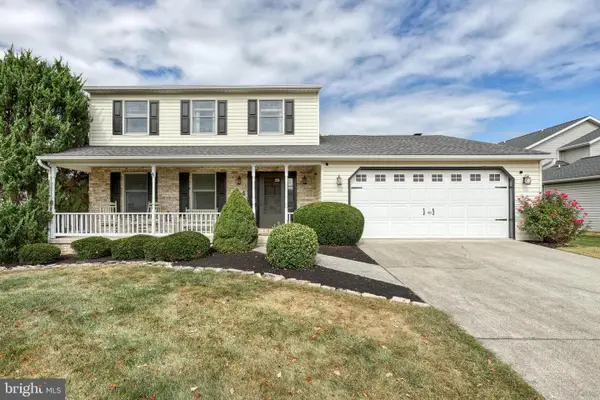 $435,000Active3 beds 3 baths2,498 sq. ft.
$435,000Active3 beds 3 baths2,498 sq. ft.4 Ash Drive, MECHANICSBURG, PA 17050
MLS# PACB2046548Listed by: JOY DANIELS REAL ESTATE GROUP, LTD - New
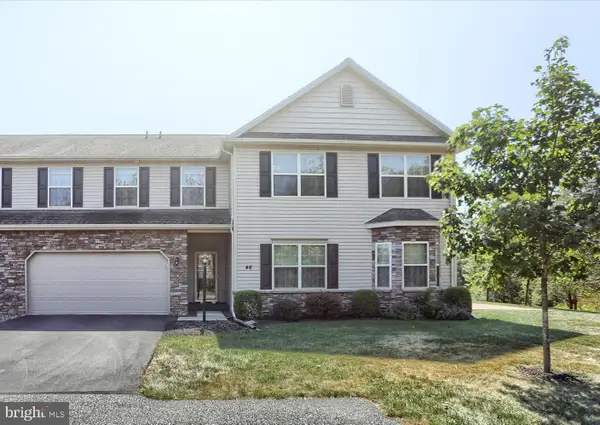 $410,000Active4 beds 3 baths2,307 sq. ft.
$410,000Active4 beds 3 baths2,307 sq. ft.46 Kerry Court, MECHANICSBURG, PA 17050
MLS# PACB2046302Listed by: COLDWELL BANKER REALTY
