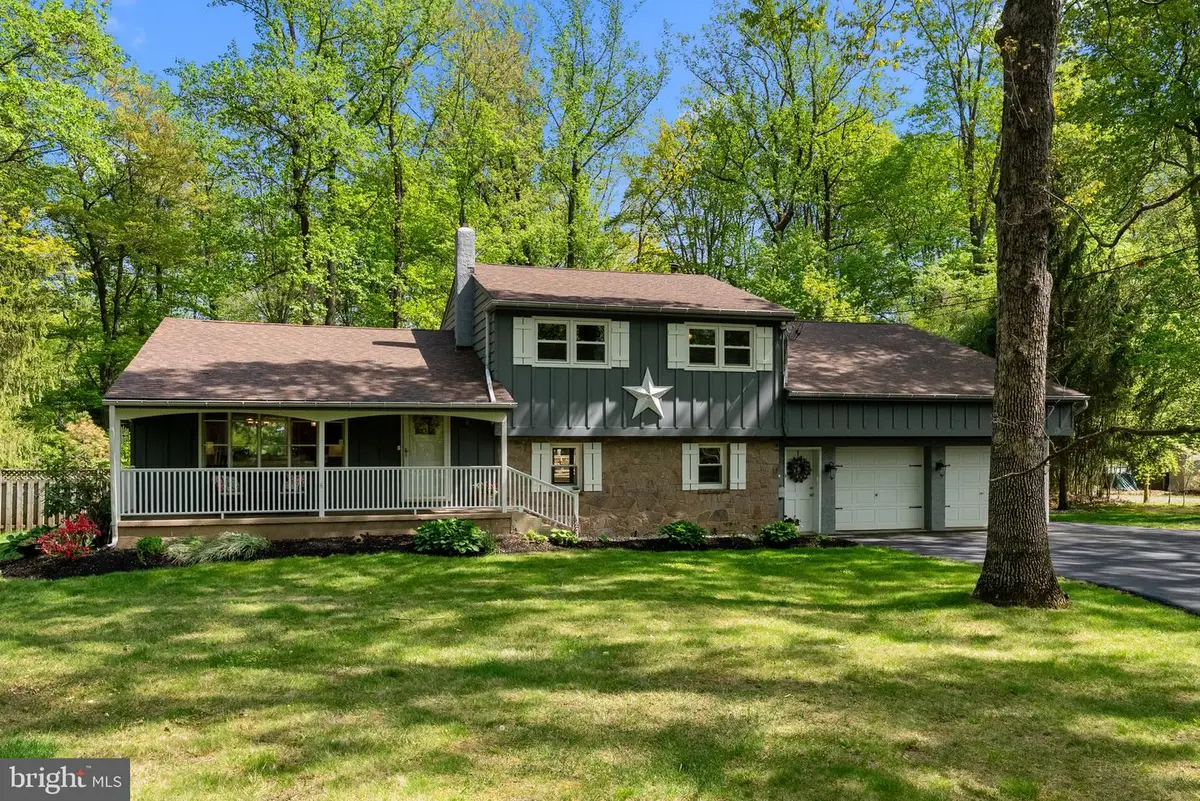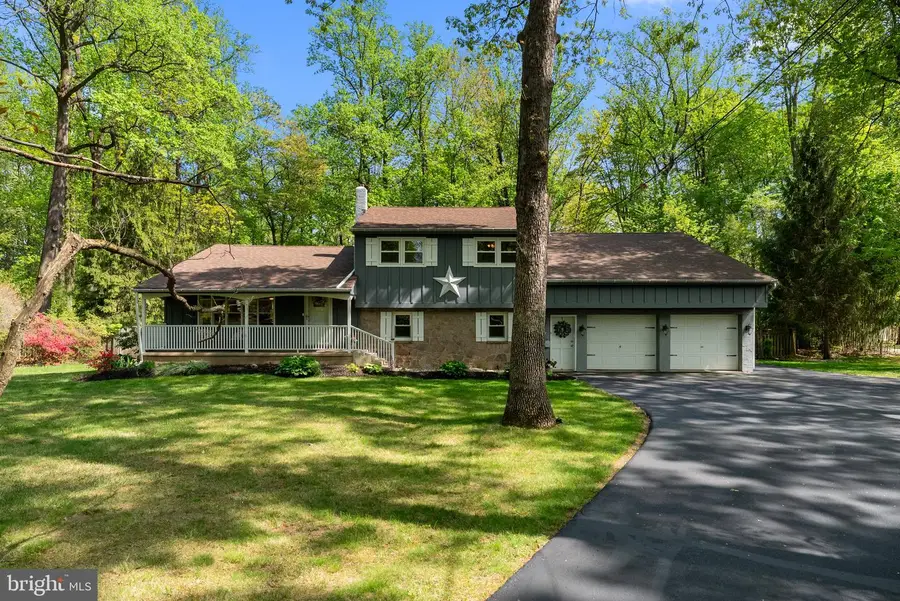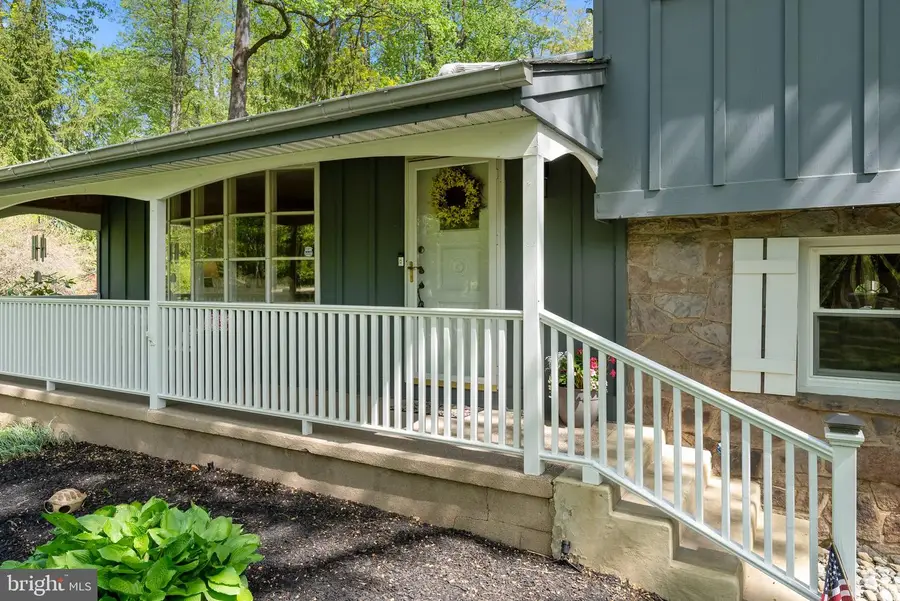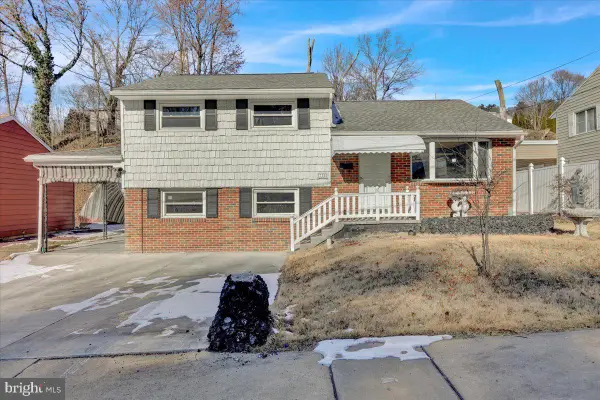5393 Mechanicsville Rd, MECHANICSVILLE, PA 18934
Local realty services provided by:Better Homes and Gardens Real Estate Capital Area



Listed by:linda m. ventola
Office:re/max properties - newtown
MLS#:PABU2092378
Source:BRIGHTMLS
Price summary
- Price:$699,900
- Price per sq. ft.:$274.26
About this home
This attractive 2,550+ square foot home set on an expansive 1.46-acre wooded lot in the village of Mechanicsville offers the perfect blend of privacy, space and tranquility. Thoughtfully updated and beautifully maintained, this residence is designed for both everyday comfort and entertainment. The open floorplan and rich hardwood floors welcome you into the main level living and dining areas. From there, step into the heart of the home boasting granite and butcher block countertops, rich maple cabinetry, a stacked stone backsplash, and beautifully tiled floors. This space is as functional as it is stylish! Stainless-steel appliances complete the picture, making it a dream kitchen for chefs and hosts alike. Upstairs, escape to your spacious owner’s suite, featuring a dramatic beamed ceiling, hardwood floors, and an ensuite bath, with huge walk-in shower, designed for relaxation! Three additional bedrooms offer comfortable accommodations, including one with its own ensuite bath. Plus, there’s another full hall bathroom! Yes, that’s 'three' full baths on the upper level, as well as a convenient laundry room! Downstairs, the generous 29' x 21' lower level provides endless flexibility. With a cozy, wood-burning fireplace and room for home office, play area, or movie nights, it’s a perfect space for gathering with family and friends. The basement is freshly painted and awaits your stored items and exercise equipment. Step outside and enjoy the best of both worlds with this home’s exceptional outdoor living spaces. A 24' x 12' covered deck offers the perfect retreat for relaxing or entertaining in any weather, complete with overhead lighting, perfect for alfresco dining or cheering on the Phillies with your friends! Just beyond, an open 17' x 17' deck extends into the backyard—ideal for your barbecue grill and sunchairs! For those bright summer days, soak up the sun by the pool or plan an unforgettable splash party to cool off! Whether you're looking for shade or sunshine, relaxation or playtime, these thoughtfully designed areas provide a seamless extension of your living space. The added bonus here is the oversized two-car garage with outside entrance to rear yard, workbenches and overhead storage! If you are looking for space, serenity, and a place to truly call home—look no further. Feed the horses along the Mechanicsville walking path just outside your front door! Located just a few minutes from the Shops at Buckingham Green, None Such Farm Market, Peddlers Village, and downtown Doylestown. LOW TAXES and Central Bucks Schools!
Contact an agent
Home facts
- Year built:1974
- Listing Id #:PABU2092378
- Added:104 day(s) ago
- Updated:August 15, 2025 at 07:30 AM
Rooms and interior
- Bedrooms:4
- Total bathrooms:4
- Full bathrooms:3
- Half bathrooms:1
- Living area:2,552 sq. ft.
Heating and cooling
- Cooling:Central A/C
- Heating:Baseboard - Hot Water, Electric, Oil, Wood
Structure and exterior
- Roof:Flat, Shingle
- Year built:1974
- Building area:2,552 sq. ft.
- Lot area:1.46 Acres
Schools
- High school:CENTRAL BUCKS HIGH SCHOOL EAST
- Middle school:HOLICONG
- Elementary school:BUCKINGHAM
Utilities
- Water:Well
- Sewer:On Site Septic
Finances and disclosures
- Price:$699,900
- Price per sq. ft.:$274.26
- Tax amount:$6,411 (2025)
New listings near 5393 Mechanicsville Rd
- Open Sun, 11am to 2pm
 $89,900Pending4 beds 1 baths1,431 sq. ft.
$89,900Pending4 beds 1 baths1,431 sq. ft.937 Pottsville St, POTTSVILLE, PA 17901
MLS# PASK2022068Listed by: MULLEN REALTY ASSOCIATES  $149,000Pending4 beds 2 baths1,365 sq. ft.
$149,000Pending4 beds 2 baths1,365 sq. ft.805 Pottsville St, POTTSVILLE, PA 17901
MLS# PASK2021682Listed by: EXP REALTY, LLC- Open Sun, 1 to 3pm
 $275,000Active4 beds 3 baths1,877 sq. ft.
$275,000Active4 beds 3 baths1,877 sq. ft.732 1st St, POTTSVILLE, PA 17901
MLS# PASK2022304Listed by: COMMONWEALTH REAL ESTATE LLC
