- BHGRE®
- Pennsylvania
- Media
- 110 Dauphin Dr
110 Dauphin Dr, Media, PA 19063
Local realty services provided by:Better Homes and Gardens Real Estate Murphy & Co.
110 Dauphin Dr,Media, PA 19063
$789,000
- 3 Beds
- 4 Baths
- 4,129 sq. ft.
- Townhouse
- Pending
Listed by: rita b brown, paul carr
Office: long & foster real estate, inc.
MLS#:PADE2102906
Source:BRIGHTMLS
Price summary
- Price:$789,000
- Price per sq. ft.:$191.09
About this home
Welcome to 110 Dauphin Drive, a beautifully appointed carriage home perfectly situated on one of the most premium wooded lots in the highly sought-after Ravenscliff community. This stunning 3-bedroom, 2 full and 2 half bath home combines luxury living with everyday comfort, offering an ideal layout for both entertaining and relaxation. A soaring two-story foyer greets you upon entry, setting the tone for the home’s open and airy feel. The kitchen, dining, and living areas flow seamlessly together, creating a warm and welcoming central hub. The kitchen is a chef’s delight with two pantries, a double oven, ample counter space, and a layout that opens directly into the dining and living rooms, perfect for gathering with family and friends. The dramatic two-story vaulted ceilings and expansive windows fill the space with natural light, showcasing the breathtaking wooded views that surround the home. A gas fireplace adds a cozy focal point to the main living area, while a main-level half bath, laundry room, and coat closet provide everyday convenience. The first-floor primary suite offers a peaceful retreat, thoughtfully designed with two walk-in closets and a luxurious en-suite bathroom featuring a soaking tub, frameless glass stall shower, and private water closet. Upstairs, two spacious bedrooms with large closets share a full hall bathroom, and a loft area provides a flexible space ideal for a home office, reading nook, or lounge. The finished walkout basement beautifully expands the living space, complete with a wet bar, a half bath, stone fireplace and plenty of room for recreation, media, or entertaining. The lower level also includes a large unfinished storage and utility area, offering practicality and versatility for any lifestyle. Enjoy your morning coffee or unwind in the evening while taking in the peaceful wooded backdrop on either the deck or patio, one of the home’s most captivating features. A two-car garage, Belgian block driveway and luxury exterior complete this exceptional property. Ravenscliff is conveniently located with easy access to I-476, I-95, shopping & downtown Media.
Contact an agent
Home facts
- Year built:2011
- Listing ID #:PADE2102906
- Added:96 day(s) ago
- Updated:February 04, 2026 at 11:22 AM
Rooms and interior
- Bedrooms:3
- Total bathrooms:4
- Full bathrooms:2
- Half bathrooms:2
- Living area:4,129 sq. ft.
Heating and cooling
- Cooling:Central A/C
- Heating:Forced Air, Propane - Leased
Structure and exterior
- Roof:Asphalt
- Year built:2011
- Building area:4,129 sq. ft.
Schools
- High school:MARPLE NEWTOWN
- Middle school:PAXON HOLLOW
Utilities
- Water:Public
- Sewer:Public Sewer
Finances and disclosures
- Price:$789,000
- Price per sq. ft.:$191.09
- Tax amount:$10,348 (2024)
New listings near 110 Dauphin Dr
- Coming Soon
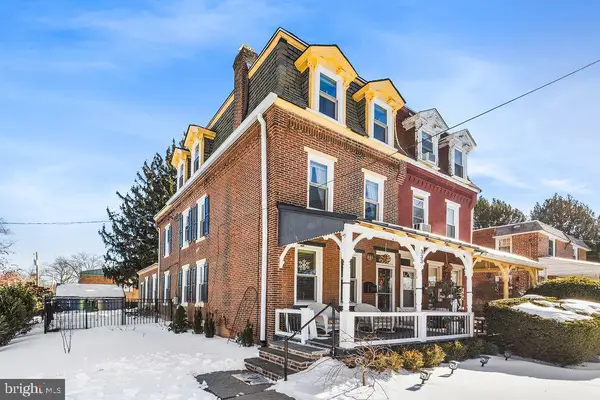 $534,900Coming Soon3 beds 2 baths
$534,900Coming Soon3 beds 2 baths333 N Orange St, MEDIA, PA 19063
MLS# PADE2107530Listed by: WEICHERT, REALTORS - CORNERSTONE - Coming Soon
 $499,990Coming Soon3 beds 2 baths
$499,990Coming Soon3 beds 2 baths531 Gilbert St, MEDIA, PA 19063
MLS# PADE2107510Listed by: VALLEY FORGE REAL ESTATE GROUP LLC - Coming Soon
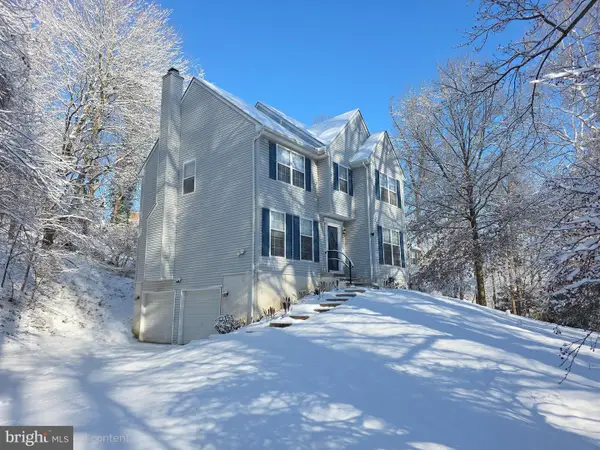 $550,000Coming Soon3 beds 3 baths
$550,000Coming Soon3 beds 3 baths503 Beatty Rd, MEDIA, PA 19063
MLS# PADE2106834Listed by: COLDWELL BANKER REALTY 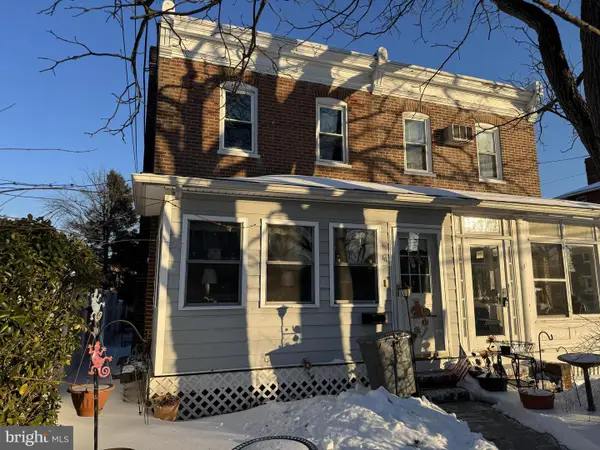 $369,900Pending4 beds 1 baths1,632 sq. ft.
$369,900Pending4 beds 1 baths1,632 sq. ft.109 Gayley St, MEDIA, PA 19063
MLS# PADE2107342Listed by: BHHS FOX&ROACH-NEWTOWN SQUARE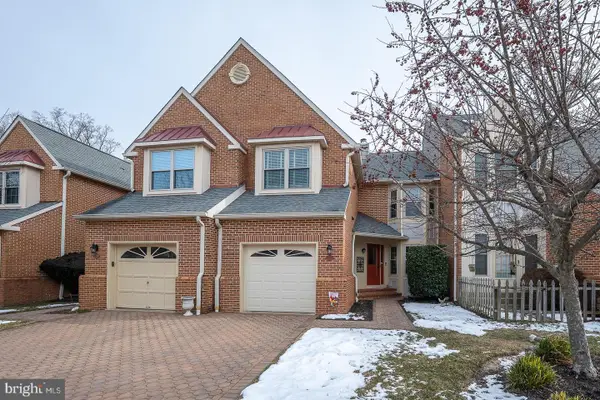 $675,000Pending3 beds 4 baths2,396 sq. ft.
$675,000Pending3 beds 4 baths2,396 sq. ft.127 Springton Mews Cir, MEDIA, PA 19063
MLS# PADE2107116Listed by: BHHS FOX & ROACH WAYNE-DEVON- New
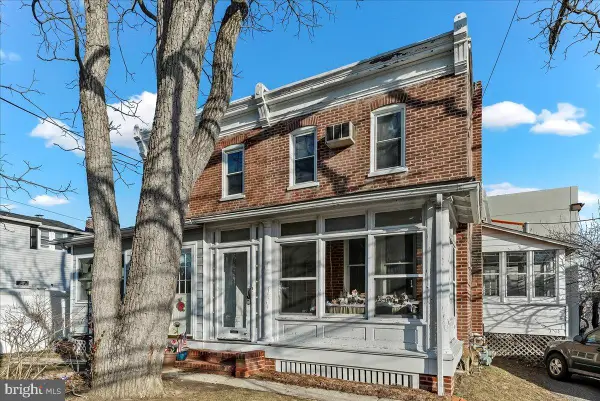 $520,000Active2 beds -- baths1,440 sq. ft.
$520,000Active2 beds -- baths1,440 sq. ft.111 Gayley St, MEDIA, PA 19063
MLS# PADE2106380Listed by: BHHS FOX&ROACH-NEWTOWN SQUARE  $829,900Active4 beds 3 baths3,854 sq. ft.
$829,900Active4 beds 3 baths3,854 sq. ft.923 Winding Ln, MEDIA, PA 19063
MLS# PADE2107018Listed by: BHHS FOX & ROACH-MEDIA $279,000Active2 beds 2 baths975 sq. ft.
$279,000Active2 beds 2 baths975 sq. ft.510 N Lemon St #c-14, MEDIA, PA 19063
MLS# PADE2106716Listed by: VALLEY FORGE REAL ESTATE GROUP LLC $1,400,000Pending4 beds 5 baths5,887 sq. ft.
$1,400,000Pending4 beds 5 baths5,887 sq. ft.20 Kingston Rd, MEDIA, PA 19063
MLS# PADE2104074Listed by: RE/MAX PREFERRED - NEWTOWN SQUARE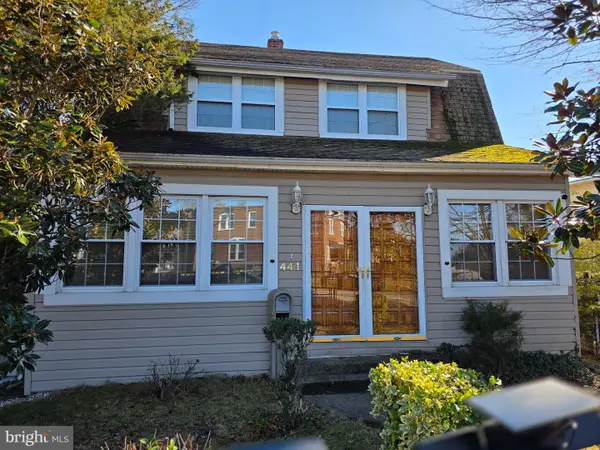 $575,000Active2 beds 2 baths1,662 sq. ft.
$575,000Active2 beds 2 baths1,662 sq. ft.441 Manchester Ave, MEDIA, PA 19063
MLS# PADE2105118Listed by: PENZONE REALTY

