117 Segel Dr, Media, PA 19063
Local realty services provided by:Better Homes and Gardens Real Estate Premier
117 Segel Dr,Media, PA 19063
$850,000
- 3 Beds
- 3 Baths
- 2,648 sq. ft.
- Townhouse
- Active
Listed by: thomas toole iii
Office: re/max main line-west chester
MLS#:PADE2100264
Source:BRIGHTMLS
Price summary
- Price:$850,000
- Price per sq. ft.:$321
- Monthly HOA dues:$285
About this home
Welcome to 117 Segel Drive, a 3-bedroom, 2.5-bath end-unit townhouse in the desirable Franklin Station community of Media. The home features a 2-car garage, 2-car driveway, and a walkway leading to the front entrance. Step inside to a two-story foyer with luxury vinyl plank flooring that continues throughout the main level. The kitchen is a true centerpiece, complete with quartz countertops, a large island with sink and seating, pendant lighting, stainless steel appliances, and a pantry. The adjoining living room offers plenty of space to relax or entertain and includes sliding doors to the full-length back deck — perfect for gatherings or quiet evenings outdoors. The dining room flows seamlessly into a private home office, accessible through French doors. A powder room completes the main level. Upstairs, a loft overlooks the foyer, and a laundry room, with the included washer and dryer, adds everyday convenience. The primary suite is a retreat, featuring a spacious bedroom, walk-in closet with custom built-ins by Closets by Design, and a luxurious en-suite bath with double vanity, tile flooring, and a walk-in shower. Two additional bedrooms and a second full bath with double vanity and tub/shower combo complete this level. The unfinished basement offers incredible potential, with rough plumbing for an additional bathroom and plenty of space to customize into a media room, home gym, or guest suite. Along with everything this home offers, you’ll enjoy a community that handles lawn care, snow removal, and treatment, and provides amenities like a clubhouse with gym, seasonal pool, and rental space for events. Best of all, the Media/Wawa Regional Rail is just a short walk away, giving you easy access to Philadelphia. Located in the highly rated Rose Tree Media School District and just minutes from shopping and dining along Baltimore Pike, this home combines comfort, convenience, and value. Don’t miss the opportunity to make 117 Segel Drive your new home!
Contact an agent
Home facts
- Year built:2024
- Listing ID #:PADE2100264
- Added:57 day(s) ago
- Updated:November 15, 2025 at 04:11 PM
Rooms and interior
- Bedrooms:3
- Total bathrooms:3
- Full bathrooms:2
- Half bathrooms:1
- Living area:2,648 sq. ft.
Heating and cooling
- Cooling:Central A/C
- Heating:Forced Air, Natural Gas
Structure and exterior
- Roof:Shingle
- Year built:2024
- Building area:2,648 sq. ft.
Schools
- High school:PENNCREST
- Middle school:SPRINGTON LAKE
- Elementary school:GLENWOOD
Utilities
- Water:Public
- Sewer:Public Sewer
Finances and disclosures
- Price:$850,000
- Price per sq. ft.:$321
- Tax amount:$12,890 (2024)
New listings near 117 Segel Dr
- New
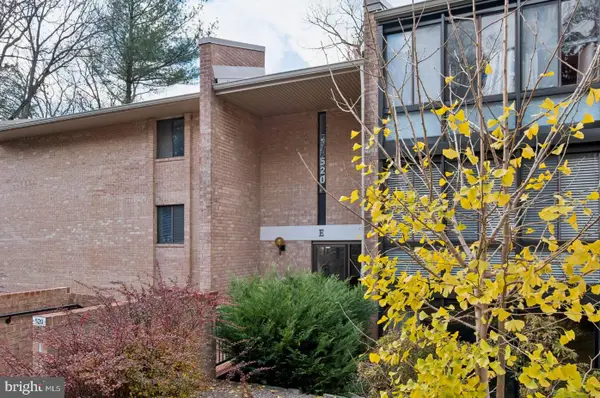 $269,000Active1 beds 1 baths811 sq. ft.
$269,000Active1 beds 1 baths811 sq. ft.520 N Lemon St #e8, MEDIA, PA 19063
MLS# PADE2103844Listed by: IRON VALLEY REAL ESTATE OF LEHIGH VALLEY - Coming Soon
 $410,000Coming Soon4 beds 1 baths
$410,000Coming Soon4 beds 1 baths14 E Old Baltimore Pike, MEDIA, PA 19063
MLS# PADE2103444Listed by: KELLER WILLIAMS REAL ESTATE - MEDIA - New
 $475,000Active3 beds 3 baths1,736 sq. ft.
$475,000Active3 beds 3 baths1,736 sq. ft.234 Elm Ave, MEDIA, PA 19063
MLS# PADE2103834Listed by: KELLER WILLIAMS MAIN LINE - New
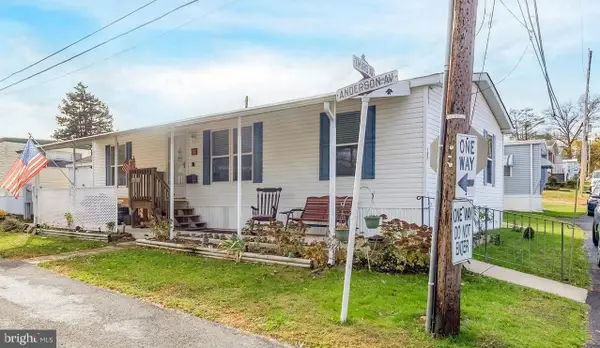 $149,900Active3 beds 2 baths1,008 sq. ft.
$149,900Active3 beds 2 baths1,008 sq. ft.147 Third Ave, MEDIA, PA 19063
MLS# PADE2103502Listed by: KELLER WILLIAMS REAL ESTATE - MEDIA - New
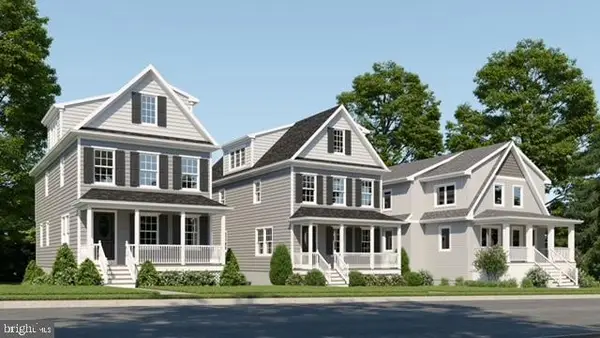 $1,345,000Active5 beds 4 baths3,470 sq. ft.
$1,345,000Active5 beds 4 baths3,470 sq. ft.607 Summer St, MEDIA, PA 19063
MLS# PADE2103330Listed by: CAVANAGH REAL ESTATE - New
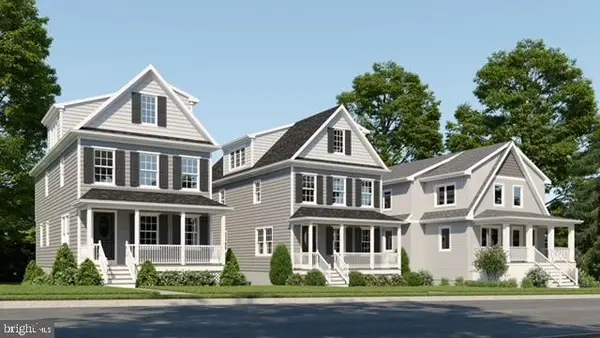 $1,050,000Active5 beds 5 baths3,162 sq. ft.
$1,050,000Active5 beds 5 baths3,162 sq. ft.611 Summer St, MEDIA, PA 19063
MLS# PADE2103570Listed by: CAVANAGH REAL ESTATE - New
 $1,150,000Active5 beds 5 baths3,160 sq. ft.
$1,150,000Active5 beds 5 baths3,160 sq. ft.613 Summer St, MEDIA, PA 19063
MLS# PADE2103574Listed by: CAVANAGH REAL ESTATE 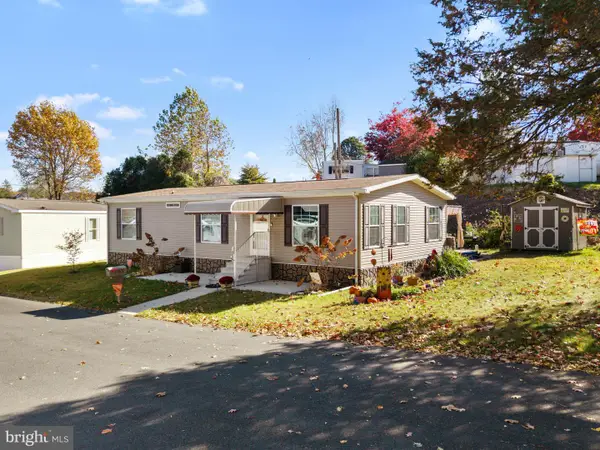 $149,999Pending3 beds 2 baths1,200 sq. ft.
$149,999Pending3 beds 2 baths1,200 sq. ft.190 Lake Dr, MEDIA, PA 19063
MLS# PADE2103342Listed by: FORAKER REALTY CO.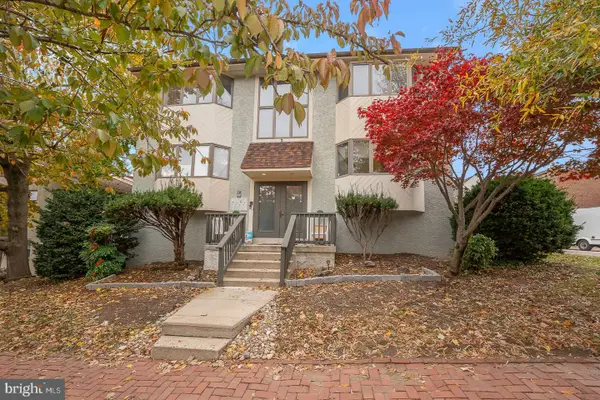 $359,000Pending2 beds 2 baths936 sq. ft.
$359,000Pending2 beds 2 baths936 sq. ft.300 S Olive St #2b, MEDIA, PA 19063
MLS# PADE2103078Listed by: BHHS FOX & ROACH WAYNE-DEVON- Open Sun, 11am to 1pmNew
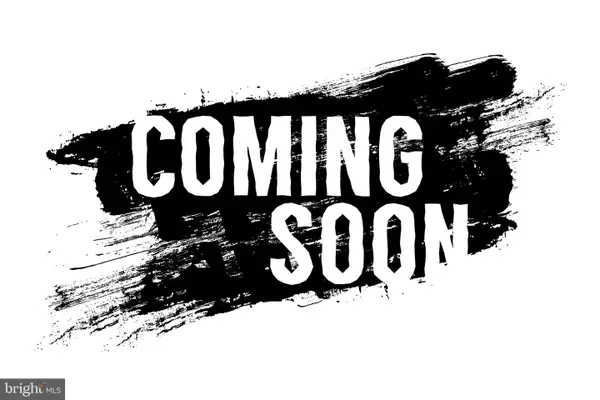 $1,100,000Active5 beds 4 baths6,273 sq. ft.
$1,100,000Active5 beds 4 baths6,273 sq. ft.1116 Wooded Way Dr, MEDIA, PA 19063
MLS# PADE2103358Listed by: KELLER WILLIAMS REAL ESTATE - MEDIA
