154 Kennedy Dr, MEDIA, PA 19063
Local realty services provided by:Better Homes and Gardens Real Estate Cassidon Realty
Listed by:tracy m pulos
Office:bhhs fox & roach wayne-devon
MLS#:PADE2099650
Source:BRIGHTMLS
Price summary
- Price:$899,999
- Price per sq. ft.:$259.67
- Monthly HOA dues:$295
About this home
Don't miss this beautifully appointed end-unit carriage home nestled in the sought-after Franklin Station community in Media. From the gourmet kitchen to the private, wooded views in back, this exceptional 3-year-old home offers a luxurious, low maintenance turnkey lifestyle.
Designed with both style and comfort in mind, the home features soaring 9-foot ceilings, upgraded hardwood flooring, and expansive windows that bathe the space in natural light thanks to its desirable southern exposure. The open-concept main level flows effortlessly, beginning with a chef’s Kitchen that anchors the home. Highlights include upgraded cabinetry with quartzite counters, upgraded appliances including a chimney-style exhaust hood, recessed lighting, and a large island with a stainless steel farmhouse sink and ample breakfast bar seating — perfect for both casual dining and entertaining.
Off the Great Room, a sun-drenched Study provides a peaceful retreat for working from home and features glass French doors for privacy. Enjoy outdoor cooking on the natural gas grill on the large rear deck – with privacy panels on each side and sweeping, uninterrupted views of the surrounding woods. A Powder Room and access to a two-car Garage complete the main level.
Upstairs, a 2nd floor Loft offers flexible living space, ideal for exercise, reading, or homework/office area. The Primary Suite includes an upgraded Bathroom with a private water closet, expanded shower, double vanity with quartzite counters, tiled floors, and a large walk-in closet. Two additional well-sized bedrooms share a well-appointed Hall Bathroom with a tub/shower combo. A convenient Laundry Room is also located on this level.
The finished daylight Lower Level provides even more living space, complete with durable luxury vinyl plank flooring, another half Bath, and sliding glass doors to the rear yard. This level was upgraded with a wet bar with a wine/beverage frig and icemaker – ideal for entertaining! Tech fans will appreciate this home’s enhanced WiFi, CAT-5, and audio upgrades.
Franklin Station offers resort-style amenities including a community pool, clubhouse, and fitness center—making every day feel like a getaway.
Located in award-winning Rose Tree Media School District, this home is just steps from the Wawa SEPTA train station, offering quick access to Center City Philadelphia. Enjoy abundant restaurant and shopping choices (including Trader Joes) in the nearby town of Media and easy commutes to the Airport or Wilmington. Outdoor lovers will appreciate exploring nearby trails in Swarthmore and in Ridley Creek State Park.
Don’t miss your chance to own this luxurious, low-maintenance home in a peaceful and private setting. Schedule your tour today!
Contact an agent
Home facts
- Year built:2022
- Listing ID #:PADE2099650
- Added:8 day(s) ago
- Updated:September 19, 2025 at 07:25 AM
Rooms and interior
- Bedrooms:3
- Total bathrooms:4
- Full bathrooms:2
- Half bathrooms:2
- Living area:3,466 sq. ft.
Heating and cooling
- Cooling:Central A/C
- Heating:90% Forced Air, Natural Gas
Structure and exterior
- Year built:2022
- Building area:3,466 sq. ft.
- Lot area:0.1 Acres
Schools
- High school:PENNCREST
- Middle school:SPRINGTON LAKE
- Elementary school:GLENWOOD
Utilities
- Water:Public
- Sewer:Public Sewer
Finances and disclosures
- Price:$899,999
- Price per sq. ft.:$259.67
- Tax amount:$13,470 (2025)
New listings near 154 Kennedy Dr
- New
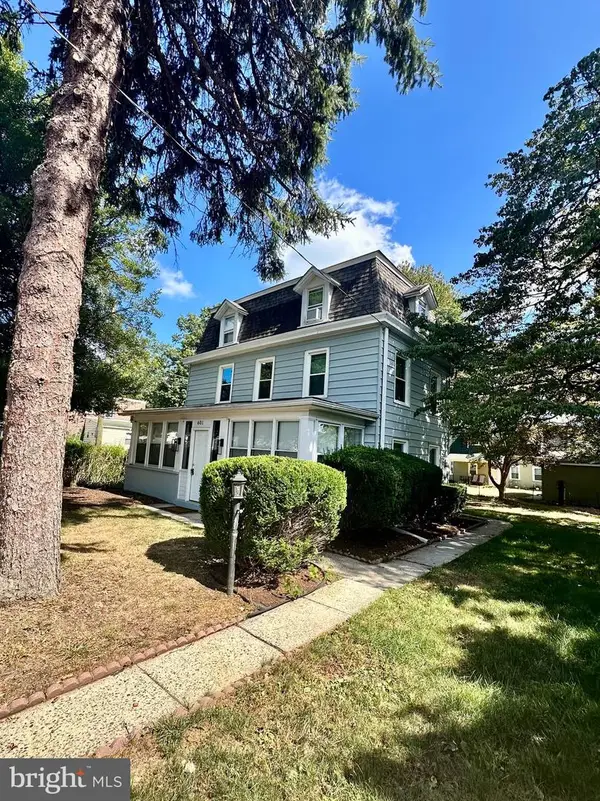 $549,900Active5 beds 3 baths1,932 sq. ft.
$549,900Active5 beds 3 baths1,932 sq. ft.601 Vernon St, MEDIA, PA 19063
MLS# PADE2100506Listed by: RE/MAX HOMETOWN REALTORS - New
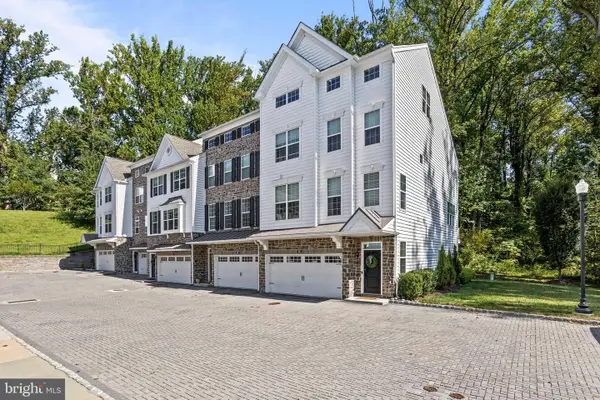 $699,999Active4 beds 4 baths3,576 sq. ft.
$699,999Active4 beds 4 baths3,576 sq. ft.101 Eastwing Aly, MEDIA, PA 19063
MLS# PADE2100314Listed by: LONG & FOSTER REAL ESTATE, INC. - New
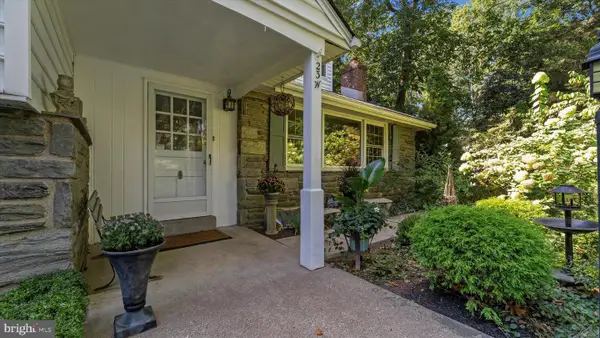 $749,900Active5 beds 3 baths2,979 sq. ft.
$749,900Active5 beds 3 baths2,979 sq. ft.23 W Dartmouth Cir, MEDIA, PA 19063
MLS# PADE2100244Listed by: KELLER WILLIAMS REAL ESTATE - MEDIA - New
 $669,900Active4 beds 4 baths2,620 sq. ft.
$669,900Active4 beds 4 baths2,620 sq. ft.18 Springhouse Ln, MEDIA, PA 19063
MLS# PADE2100150Listed by: BHHS FOX & ROACH-MEDIA - New
 $700,000Active4 beds 3 baths1,675 sq. ft.
$700,000Active4 beds 3 baths1,675 sq. ft.437 Manchester Ave, MEDIA, PA 19063
MLS# PADE2100048Listed by: REALTY MARK ASSOCIATES - New
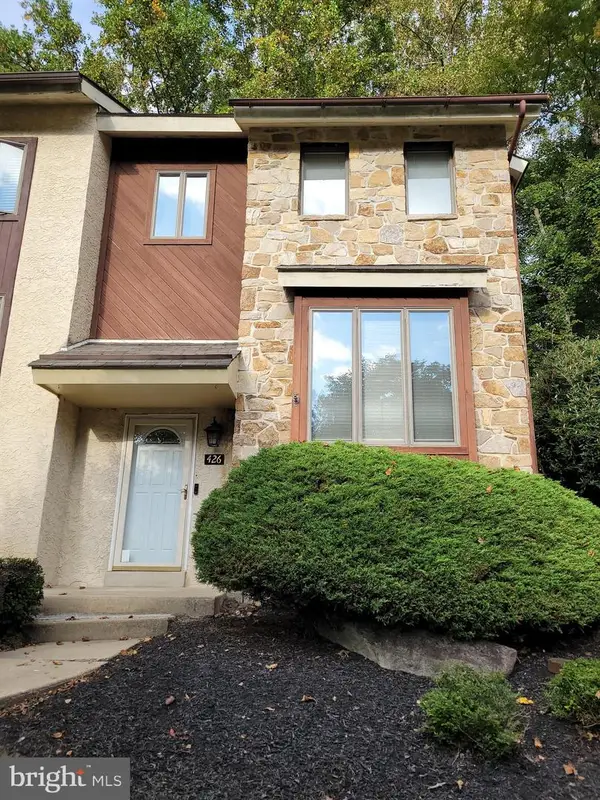 $495,000Active4 beds 3 baths2,186 sq. ft.
$495,000Active4 beds 3 baths2,186 sq. ft.426 Heatherwood Dr, MEDIA, PA 19063
MLS# PADE2099958Listed by: KELLER WILLIAMS REAL ESTATE-BLUE BELL - Open Fri, 4:30 to 6:30pmNew
 $924,900Active4 beds 4 baths3,522 sq. ft.
$924,900Active4 beds 4 baths3,522 sq. ft.115 W Bishop Hollow Rd, MEDIA, PA 19063
MLS# PADE2097616Listed by: KELLER WILLIAMS ELITE - New
 $879,900Active3 beds 4 baths4,302 sq. ft.
$879,900Active3 beds 4 baths4,302 sq. ft.118 Kennedy Dr, MEDIA, PA 19063
MLS# PADE2099726Listed by: MONUMENT SOTHEBY'S INTERNATIONAL REALTY - New
 $250,000Active1 beds 1 baths775 sq. ft.
$250,000Active1 beds 1 baths775 sq. ft.520 N Lemon St #f-11, MEDIA, PA 19063
MLS# PADE2099892Listed by: RE/MAX MAIN LINE-WEST CHESTER - Open Sat, 1 to 3pmNew
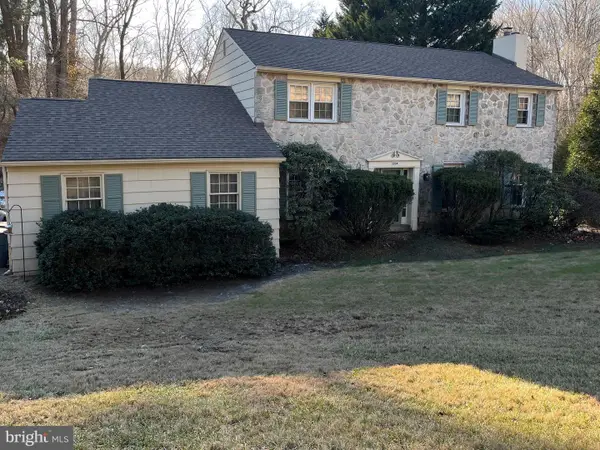 $775,000Active4 beds 3 baths2,481 sq. ft.
$775,000Active4 beds 3 baths2,481 sq. ft.3304 Chatham Pl, MEDIA, PA 19063
MLS# PADE2099928Listed by: RE/MAX MAIN LINE-WEST CHESTER
