19 Toft Woods Way, Media, PA 19063
Local realty services provided by:Better Homes and Gardens Real Estate GSA Realty
Listed by: donna marie mccole
Office: worthington real estate
MLS#:PADE2101090
Source:BRIGHTMLS
Price summary
- Price:$725,000
- Price per sq. ft.:$257.64
- Monthly HOA dues:$500
About this home
Welcome to Toft Woods, this lovely townhome is located at the Newtown Square and Media border near Ridley Creek State Park in Upper Providence Township. This gorgeous home offers a 1st floor updated primary suite with an updated bath, hardwood floors, spacious closets and private patio overlooking the rear garden. Enjoy the amazing scenic nature views and serenity you deserve at 19 Toft Woods Way. Only 5 minutes to shopping in Newtown Square. 3 BR / 2.5 BA with a first-floor primary suite, family room with stone gas fireplace with vaulted ceiling with custom shelving and access to a newer deck, formal living room with a lovely gas fireplace with vaulted ceiling and hardwood floors, large eat in kitchen which leads to a hidden deck off the courtyard as well as a formal dining room. Spacious oversized two car garage with courtyard entry. This home is an amazing home with a serene, fenced-in paver patio and deck courtyard plus a front large rear deck. A welcoming two-story foyer with hardwood floors leads you to the gracious formal living room with a fireplace and stunning views of the gardens behind this home. Toft Woods is comprised of 40 homes nestled on 40 acres in this low-density townhome community. The Toft Woods Homeowners Association also handles snow removal and exterior building maintenance including lawn maintenance stucco, gutter cleaning, roof and painting. Roof was replaced in 2022. The formal dining room is adjacent to the large gourmet kitchen with granite countertops, white cabinets, and stainless-steel appliances and pantry. One of the two decks is accessible via sliding glass doors from the breakfast area for you to dine alfresco and enjoy the scenic nature views. The second level features a large loft with skylights and custom shelving in the area now utilized as an office and crafting area. There are also 2 spacious bedrooms with large walk-in closets, plus a walk-in attic storage, and a full renovated bath on this level. The unfinished lower level offers a storage areas with shelving, large cedar closet and a utility sink. Rose Tree Media School District. Located 5 minutes to Whole Foods and the many new restaurants and shoppes in Newtown Square as well as Trader Joe's and the restaurants and shoppes in Media where you can enjoy, "Dining under the Stars" and the many activities and concerts at Rose Tree Park, Tyler Arboretum and Ridley Creek State Park with its walking trails, fishing and horseback riding. Only a couple minutes to the creek side trail in Ridley Creek State Park which is a favorite trail of mine. Conveniently located to the Philadelphia Airport, Rt. 1, Rt. 476, and Rt. 95 for easy access to Wilmington as well.
Contact an agent
Home facts
- Year built:1984
- Listing ID #:PADE2101090
- Added:47 day(s) ago
- Updated:November 15, 2025 at 09:06 AM
Rooms and interior
- Bedrooms:3
- Total bathrooms:3
- Full bathrooms:2
- Half bathrooms:1
- Living area:2,814 sq. ft.
Heating and cooling
- Cooling:Central A/C
- Heating:Electric, Heat Pump(s)
Structure and exterior
- Roof:Architectural Shingle
- Year built:1984
- Building area:2,814 sq. ft.
- Lot area:0.13 Acres
Schools
- High school:PENNCREST
- Middle school:SPRINGTON LAKE
- Elementary school:ROSE TREE
Utilities
- Water:Public
- Sewer:Public Sewer
Finances and disclosures
- Price:$725,000
- Price per sq. ft.:$257.64
- Tax amount:$9,499 (2024)
New listings near 19 Toft Woods Way
- New
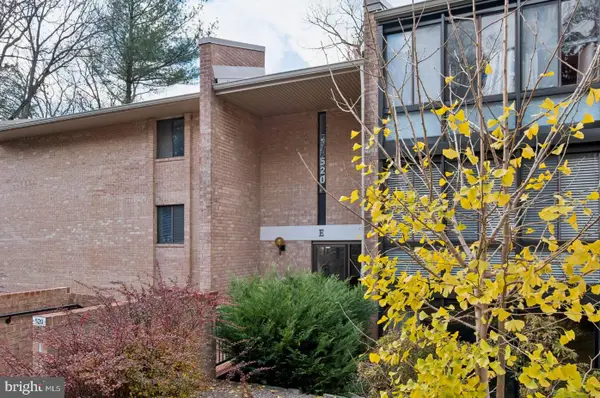 $269,000Active1 beds 1 baths811 sq. ft.
$269,000Active1 beds 1 baths811 sq. ft.520 N Lemon St #e8, MEDIA, PA 19063
MLS# PADE2103844Listed by: IRON VALLEY REAL ESTATE OF LEHIGH VALLEY - Coming Soon
 $410,000Coming Soon4 beds 1 baths
$410,000Coming Soon4 beds 1 baths14 E Old Baltimore Pike, MEDIA, PA 19063
MLS# PADE2103444Listed by: KELLER WILLIAMS REAL ESTATE - MEDIA - New
 $475,000Active3 beds 3 baths1,736 sq. ft.
$475,000Active3 beds 3 baths1,736 sq. ft.234 Elm Ave, MEDIA, PA 19063
MLS# PADE2103834Listed by: KELLER WILLIAMS MAIN LINE - New
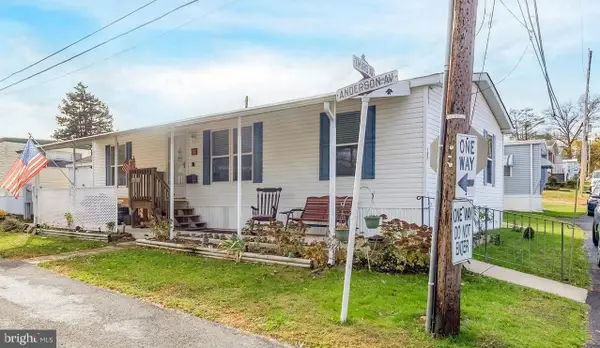 $149,900Active3 beds 2 baths1,008 sq. ft.
$149,900Active3 beds 2 baths1,008 sq. ft.147 Third Ave, MEDIA, PA 19063
MLS# PADE2103502Listed by: KELLER WILLIAMS REAL ESTATE - MEDIA - New
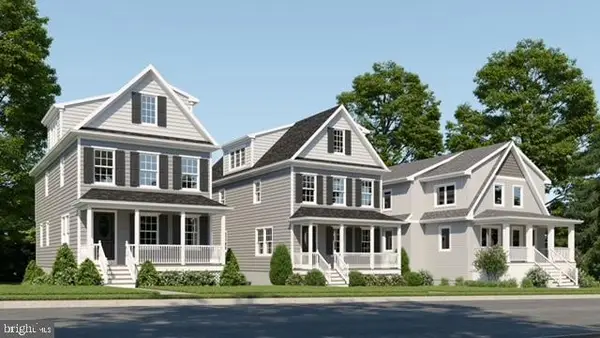 $1,345,000Active5 beds 4 baths3,470 sq. ft.
$1,345,000Active5 beds 4 baths3,470 sq. ft.607 Summer St, MEDIA, PA 19063
MLS# PADE2103330Listed by: CAVANAGH REAL ESTATE - New
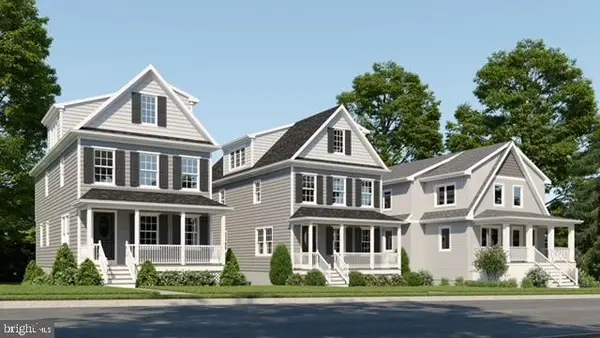 $1,050,000Active5 beds 5 baths3,162 sq. ft.
$1,050,000Active5 beds 5 baths3,162 sq. ft.611 Summer St, MEDIA, PA 19063
MLS# PADE2103570Listed by: CAVANAGH REAL ESTATE - New
 $1,150,000Active5 beds 5 baths3,160 sq. ft.
$1,150,000Active5 beds 5 baths3,160 sq. ft.613 Summer St, MEDIA, PA 19063
MLS# PADE2103574Listed by: CAVANAGH REAL ESTATE 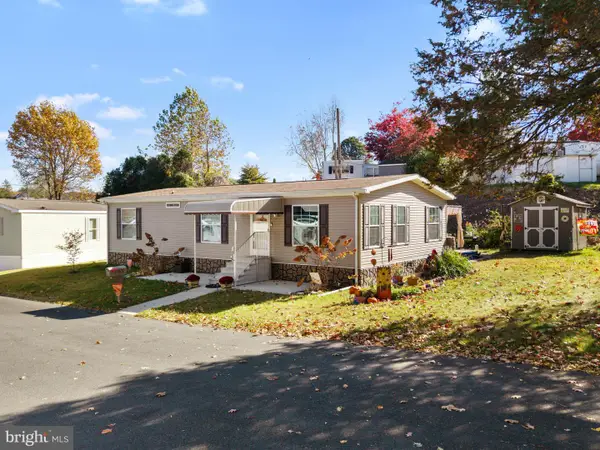 $149,999Pending3 beds 2 baths1,200 sq. ft.
$149,999Pending3 beds 2 baths1,200 sq. ft.190 Lake Dr, MEDIA, PA 19063
MLS# PADE2103342Listed by: FORAKER REALTY CO.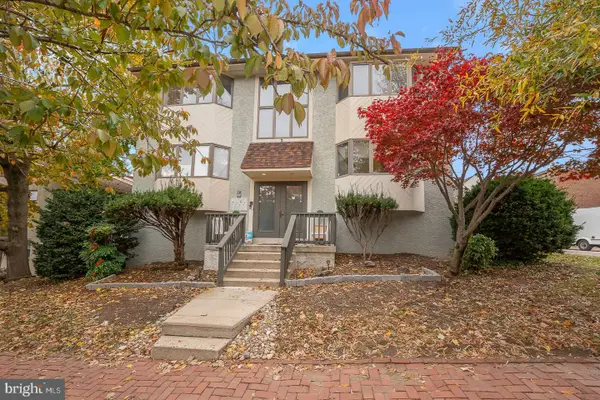 $359,000Pending2 beds 2 baths936 sq. ft.
$359,000Pending2 beds 2 baths936 sq. ft.300 S Olive St #2b, MEDIA, PA 19063
MLS# PADE2103078Listed by: BHHS FOX & ROACH WAYNE-DEVON- Open Sun, 11am to 1pmNew
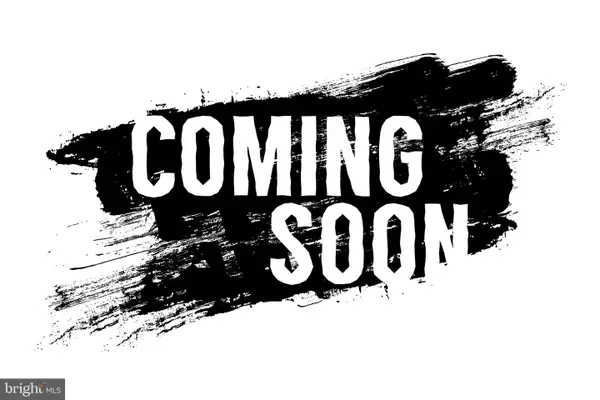 $1,100,000Active5 beds 4 baths6,273 sq. ft.
$1,100,000Active5 beds 4 baths6,273 sq. ft.1116 Wooded Way Dr, MEDIA, PA 19063
MLS# PADE2103358Listed by: KELLER WILLIAMS REAL ESTATE - MEDIA
