206 Chestnut Ave, Media, PA 19063
Local realty services provided by:Better Homes and Gardens Real Estate Community Realty
206 Chestnut Ave,Media, PA 19063
$420,000
- 4 Beds
- 2 Baths
- 1,808 sq. ft.
- Single family
- Active
Listed by: kimberlee anne mcclellan
Office: ai brokers llc.
MLS#:PADE2097084
Source:BRIGHTMLS
Price summary
- Price:$420,000
- Price per sq. ft.:$232.3
About this home
Transform this stunning and highly sought-after two-story home into your dream sanctuary! Featuring 4 bedrooms and 1.5 bathrooms, this spacious residence offers approximately 1,808 square feet of living space. Enjoy captivating views through charming French windows and bask in the abundant natural light that floods every room. The home includes a cozy living room with a fireplace. The kitchen is equipped with built-in woodgrain cabinets, providing both style and functionality. Step outside onto the deck to relax in the gentle breeze and indulge in al fresco dining with family and friends. The full basement offers ample storage. This home is a blank canvas, ready for your personal touches and creative vision! Don’t miss out on this incredible opportunity—schedule your showing today and discover the limitless potential that awaits you! Being sold AS IS, WHERE IS, Buyer is responsible for all inspections and any city requirements to close. All information and property details set forth in this listing, including all utilities and all room dimensions which are approximate and deemed reliable but not guaranteed and should be independently verified if any person intends to engage in a transaction based upon it. Seller/current owner does not represent and/or guarantee that all property information and details have been provided in this MLS listing.
Contact an agent
Home facts
- Year built:1971
- Listing ID #:PADE2097084
- Added:205 day(s) ago
- Updated:February 23, 2026 at 02:42 PM
Rooms and interior
- Bedrooms:4
- Total bathrooms:2
- Full bathrooms:1
- Half bathrooms:1
- Living area:1,808 sq. ft.
Heating and cooling
- Cooling:Central A/C
- Heating:Forced Air, Natural Gas
Structure and exterior
- Roof:Asphalt, Shingle
- Year built:1971
- Building area:1,808 sq. ft.
- Lot area:0.18 Acres
Schools
- High school:PENNCREST
Utilities
- Water:Public
- Sewer:Public Sewer
Finances and disclosures
- Price:$420,000
- Price per sq. ft.:$232.3
- Tax amount:$5,432 (2024)
New listings near 206 Chestnut Ave
- Coming SoonOpen Sat, 12 to 2pm
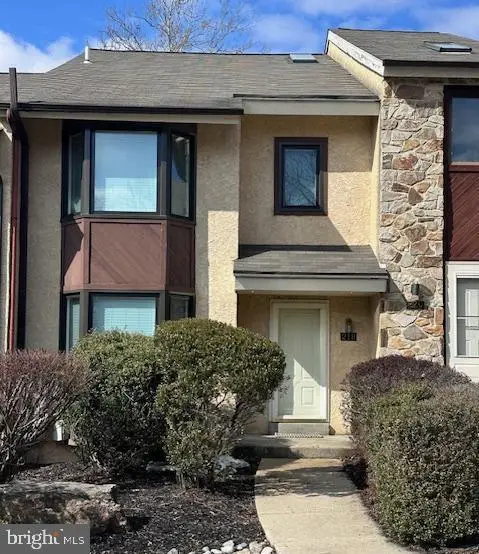 $399,000Coming Soon3 beds 3 baths
$399,000Coming Soon3 beds 3 baths218 Northbrook Dr, MEDIA, PA 19063
MLS# PADE2108622Listed by: BHHS FOX & ROACH WAYNE-DEVON - New
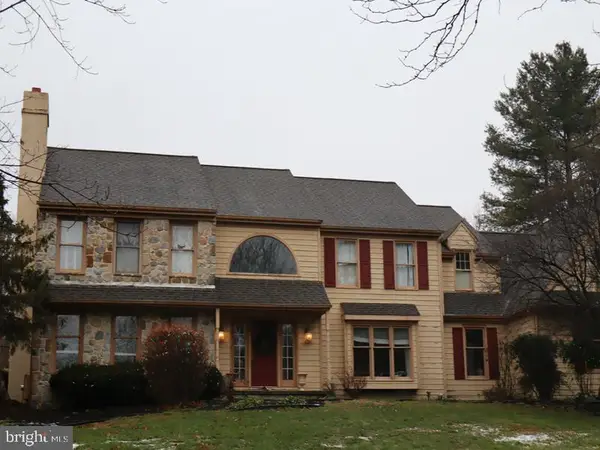 $884,900Active5 beds 5 baths3,976 sq. ft.
$884,900Active5 beds 5 baths3,976 sq. ft.3 E Spring Oak Cir, MEDIA, PA 19063
MLS# PADE2108612Listed by: ELFANT WISSAHICKON-MT AIRY 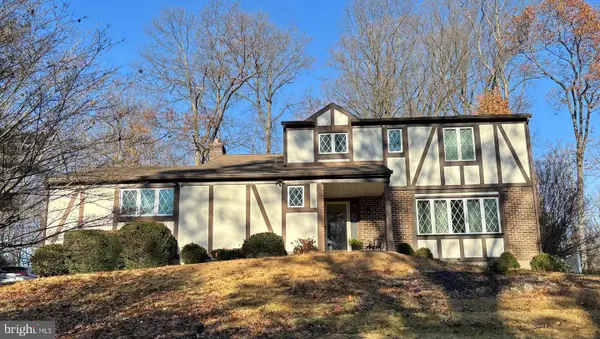 $649,900Pending4 beds 3 baths2,276 sq. ft.
$649,900Pending4 beds 3 baths2,276 sq. ft.145 Hidden Hills Rd, MEDIA, PA 19063
MLS# PADE2108294Listed by: COLDWELL BANKER REALTY- New
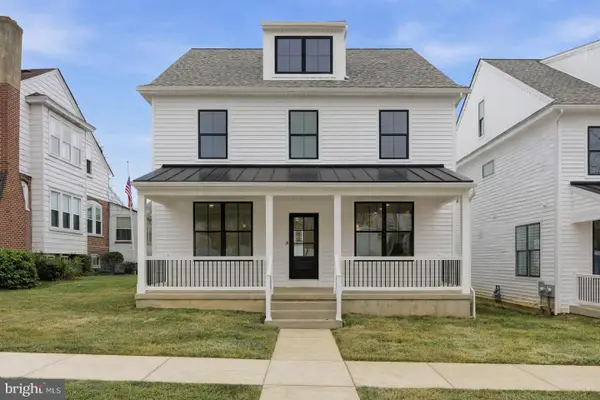 $1,130,500Active4 beds -- baths3,092 sq. ft.
$1,130,500Active4 beds -- baths3,092 sq. ft.453 E Franklin St, MEDIA, PA 19063
MLS# PADE2108580Listed by: KELLER WILLIAMS REAL ESTATE -EXTON - New
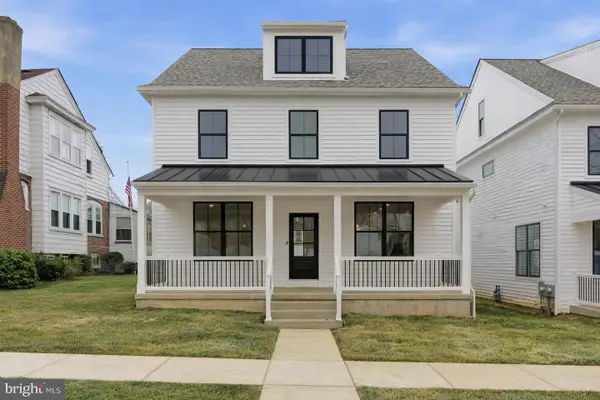 $1,130,500Active3 beds 4 baths3,092 sq. ft.
$1,130,500Active3 beds 4 baths3,092 sq. ft.453 E Franklin St #single, MEDIA, PA 19063
MLS# PADE2108538Listed by: KELLER WILLIAMS REAL ESTATE -EXTON - New
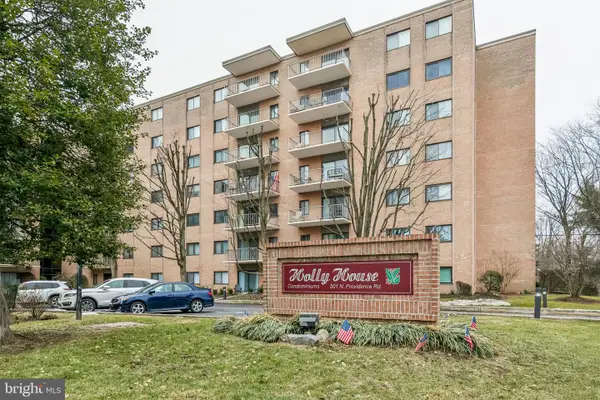 $190,000Active1 beds 1 baths808 sq. ft.
$190,000Active1 beds 1 baths808 sq. ft.501 N Providence Rd #507, MEDIA, PA 19063
MLS# PADE2107926Listed by: SCHULTZ REAL ESTATE GROUP - Coming SoonOpen Sun, 12 to 2pm
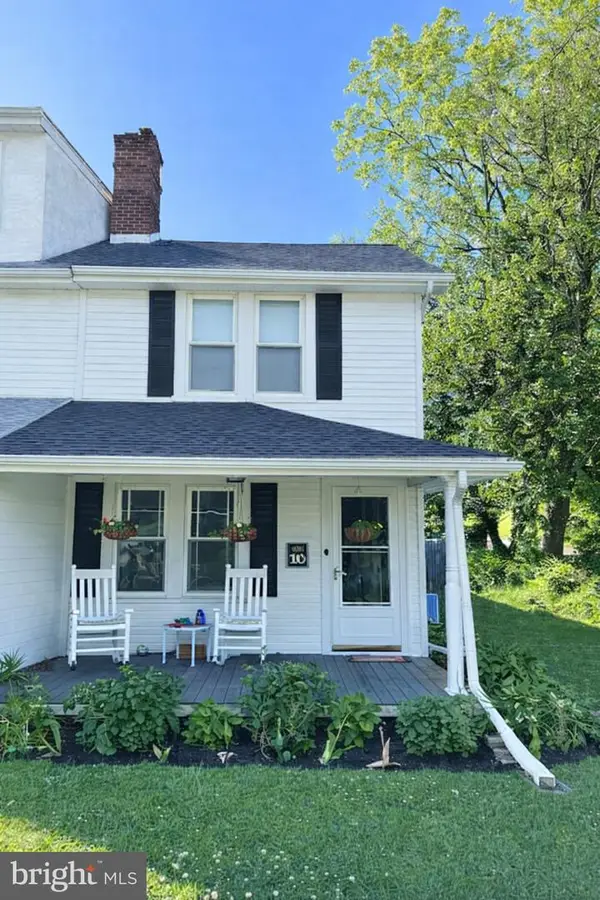 $460,000Coming Soon3 beds 2 baths
$460,000Coming Soon3 beds 2 baths110 Winter St, MEDIA, PA 19063
MLS# PADE2108010Listed by: LONG & FOSTER REAL ESTATE, INC. - Coming Soon
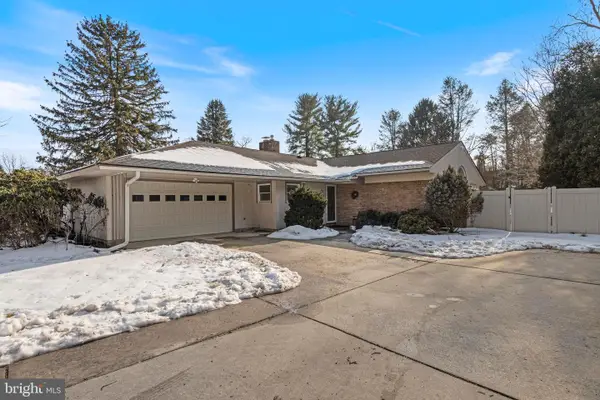 $899,000Coming Soon4 beds 3 baths
$899,000Coming Soon4 beds 3 baths905 Heathdale Ln, MEDIA, PA 19063
MLS# PADE2108332Listed by: BHHS FOX & ROACH WAYNE-DEVON - New
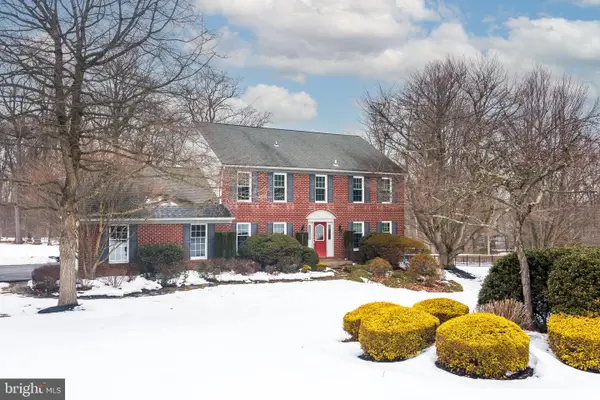 $1,150,000Active4 beds 4 baths3,175 sq. ft.
$1,150,000Active4 beds 4 baths3,175 sq. ft.1765 Colt Rd, MEDIA, PA 19063
MLS# PADE2108082Listed by: LONG & FOSTER REAL ESTATE, INC. - New
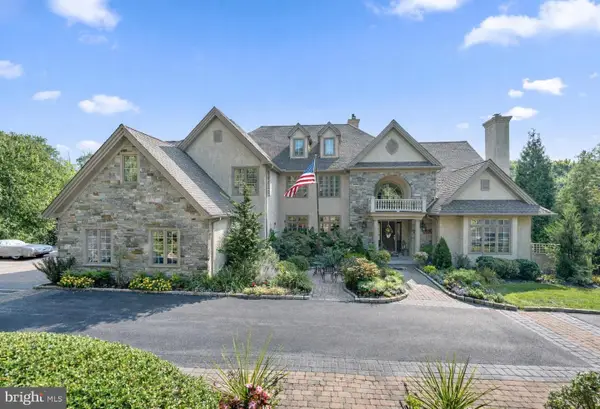 $2,500,000Active6 beds 9 baths8,438 sq. ft.
$2,500,000Active6 beds 9 baths8,438 sq. ft.365 Arbor Cir, MEDIA, PA 19063
MLS# PADE2104628Listed by: COMPASS PENNSYLVANIA, LLC

