241 Painter Rd, MEDIA, PA 19063
Local realty services provided by:Better Homes and Gardens Real Estate Community Realty
241 Painter Rd,MEDIA, PA 19063
$850,000
- 3 Beds
- 2 Baths
- 3,417 sq. ft.
- Single family
- Active
Listed by:pamela m gabriel
Office:bhhs fox & roach-media
MLS#:PADE2099464
Source:BRIGHTMLS
Price summary
- Price:$850,000
- Price per sq. ft.:$248.76
About this home
Are you looking for Contemporary Rancher in an idyllic country setting? Then consider this Middletown gem hidden away on over an acre with a wooded view of the front yard and surrounded by a wraparound deck at the rear with access from every room on the first floor. This home was custom built by the original owners which is now available for its next owner. From the moment you enter the stunning and welcoming foyer you can’t help but be awestruck by the soaring cathedral ceilings, skylights, and gorgeous hardwood floors inviting you into a step down open and contemporary floor plan. If you are looking for a dramatic and unique home, then you’ve come to the right house! This home is ideal for entertaining large gatherings. Sunshine pours in for maximum light and ambiance. The open floor plan features a formal living room with cozy gas fireplace for those colder days, recessed lighting, and views from the French doors which lead to the great outdoors. When it’s time for those formal dinners, step into the dining room that will easily sit 8-12 guests or more! Have you seen the kitchen? OH MY! The gourmet kitchen is less than 2 years old, and no expense was spared from the gorgeous tile work to the double sink, gas range with wall mounted hood range, huge island with seating for four, stainless steel appliances, pendant lighting and ceiling fan. There is plenty of room for a large table to gather around for more informal meals. Did I mention the deck? The wraparound deck allows for easy access for optimal flow. Your guests can easily move about from one area to another. If one floor living is on your list, then look no further. The main level features a Primary Bedroom with vaulted ceiling and skylights along with an updated spa-like full bath including heated floors for those cold mornings. There is access to a newly carpeted loft area for cozy reading or perhaps office space, along with two large walk-in closets. At the opposite end of the house, you will find a large bright and sun-filled second bedroom with a hall bath right outside the door. No need to go to the basement to do laundry because a separate room is just steps away with a front loading washer and dryer as well as direct access to an attached 2-car garage. There is a second level which features a private third bedroom, if needed, or can double as a family room, “man-cave”, game room, exercise room, maybe a home office. The use of this space is limited only by your imagination. If you need more storage there is a full basement the entire length of the house. This home has been well maintained and "gently lived in" since it was built. freshly painted, professionally landscaped, newer mechanicals, newer roof, and some replacement windows, refinished hardwoods and deck. An ideal home if you are downsizing to a ranch style home, maybe still having a career, perhaps working from home and looking for easy living, or still needing space to grow this home is for you. It is over 3,400 sq ft on a large private 1+ acre lot. Enjoy the wooded view in private, entertain on the large open wraparound deck with a great view, or cozy up to the fireplace in the winter. The design was well thought out for just the right Buyer looking for convenience, space, and personality. Public sewer tie may be available, but Buyer/Agent must perform due diligence to verify. Deeded maintenance agreement is in place for the driveway. Serviced by the Rose Tree Media School District, the high school is nearby as is Tyler Arboretum, Wawa SEPTA train, Granite Promenade, Riddle Hospital, Medical facilities, Wawa, shopping, and restaurants . It is not far from downtown Media Borough "Everyone's Hometown", too. Easy access to major travel routes makes this a very desirable location as well. This truly is a must-see home to appreciate all its attributes. Make your appointment today and be ready to welcome the fall season and holidays that are right around the corner in your new home!
Contact an agent
Home facts
- Year built:1990
- Listing ID #:PADE2099464
- Added:9 day(s) ago
- Updated:September 18, 2025 at 01:46 PM
Rooms and interior
- Bedrooms:3
- Total bathrooms:2
- Full bathrooms:2
- Living area:3,417 sq. ft.
Heating and cooling
- Cooling:Central A/C
- Heating:Forced Air, Natural Gas
Structure and exterior
- Roof:Shingle
- Year built:1990
- Building area:3,417 sq. ft.
- Lot area:1.23 Acres
Schools
- High school:PENNCREST
- Middle school:SPRINGTON LAKE
Utilities
- Water:Public
- Sewer:On Site Septic
Finances and disclosures
- Price:$850,000
- Price per sq. ft.:$248.76
- Tax amount:$14,003 (2024)
New listings near 241 Painter Rd
- New
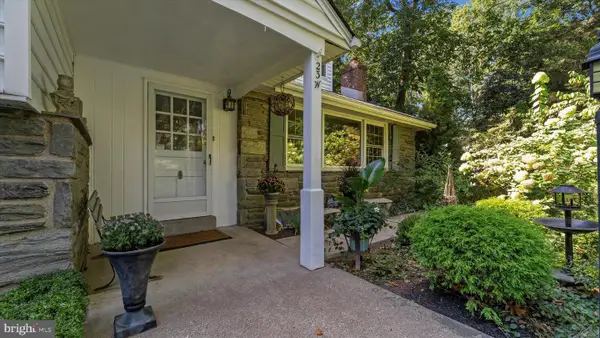 $749,900Active5 beds 3 baths2,979 sq. ft.
$749,900Active5 beds 3 baths2,979 sq. ft.23 W Dartmouth Cir, MEDIA, PA 19063
MLS# PADE2100244Listed by: KELLER WILLIAMS REAL ESTATE - MEDIA - New
 $669,900Active4 beds 4 baths2,620 sq. ft.
$669,900Active4 beds 4 baths2,620 sq. ft.18 Springhouse Ln, MEDIA, PA 19063
MLS# PADE2100150Listed by: BHHS FOX & ROACH-MEDIA - New
 $700,000Active4 beds 3 baths1,675 sq. ft.
$700,000Active4 beds 3 baths1,675 sq. ft.437 Manchester Ave, MEDIA, PA 19063
MLS# PADE2100048Listed by: REALTY MARK ASSOCIATES - New
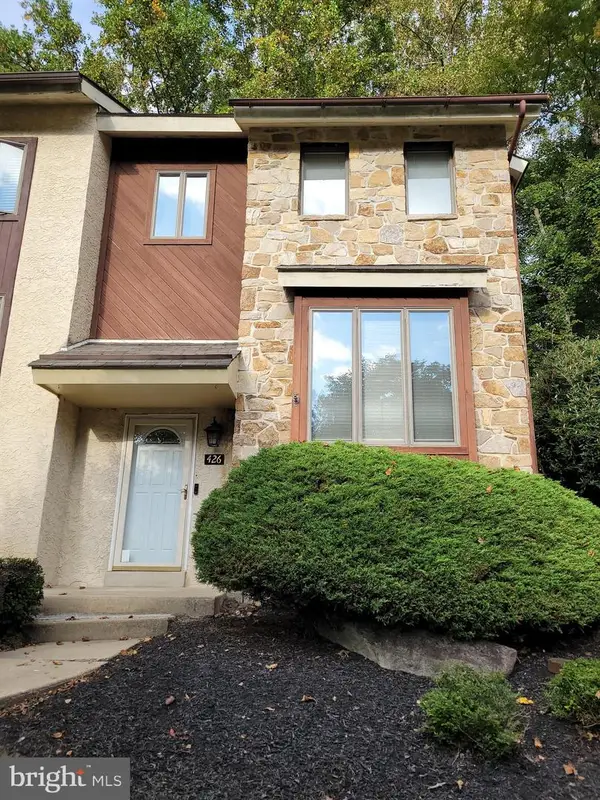 $495,000Active4 beds 3 baths2,186 sq. ft.
$495,000Active4 beds 3 baths2,186 sq. ft.426 Heatherwood Dr, MEDIA, PA 19063
MLS# PADE2099958Listed by: KELLER WILLIAMS REAL ESTATE-BLUE BELL - Open Thu, 5 to 7pmNew
 $924,900Active4 beds 4 baths3,522 sq. ft.
$924,900Active4 beds 4 baths3,522 sq. ft.115 W Bishop Hollow Rd, MEDIA, PA 19063
MLS# PADE2097616Listed by: KELLER WILLIAMS ELITE - New
 $879,900Active3 beds 4 baths4,302 sq. ft.
$879,900Active3 beds 4 baths4,302 sq. ft.118 Kennedy Dr, MEDIA, PA 19063
MLS# PADE2099726Listed by: MONUMENT SOTHEBY'S INTERNATIONAL REALTY - Coming Soon
 $250,000Coming Soon1 beds 1 baths
$250,000Coming Soon1 beds 1 baths520 N Lemon St #f-11, MEDIA, PA 19063
MLS# PADE2099892Listed by: RE/MAX MAIN LINE-WEST CHESTER - Coming Soon
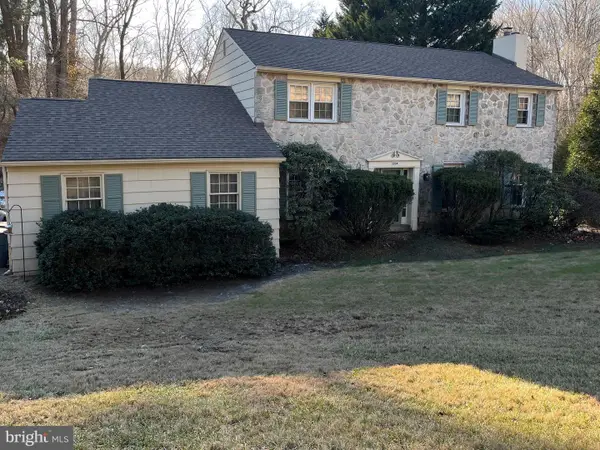 $775,000Coming Soon4 beds 3 baths
$775,000Coming Soon4 beds 3 baths3304 Chatham Pl, MEDIA, PA 19063
MLS# PADE2099928Listed by: RE/MAX MAIN LINE-WEST CHESTER - Coming Soon
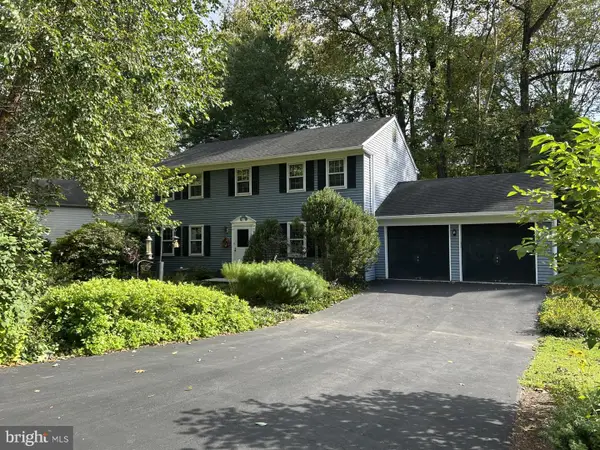 $757,000Coming Soon4 beds 3 baths
$757,000Coming Soon4 beds 3 baths302 Catch Penny Ln, MEDIA, PA 19063
MLS# PADE2099922Listed by: KELLER WILLIAMS REAL ESTATE - MEDIA 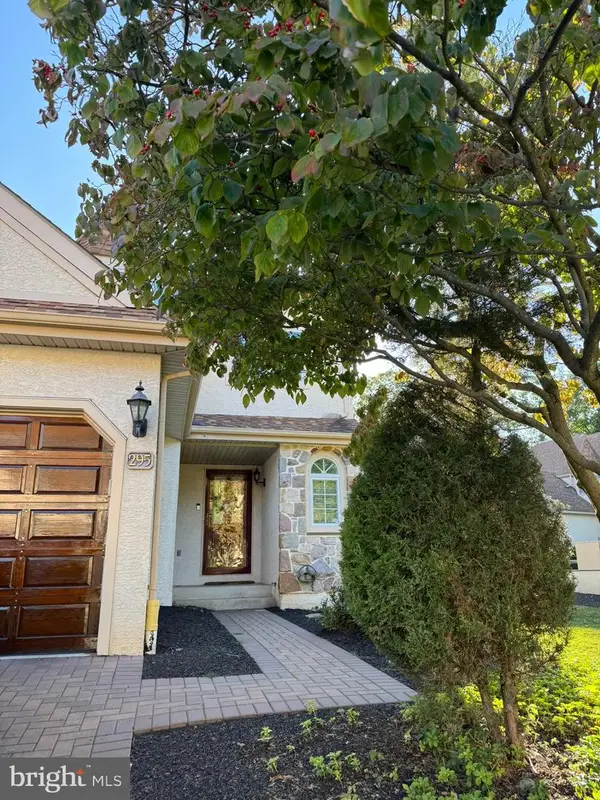 $520,000Pending3 beds 3 baths2,597 sq. ft.
$520,000Pending3 beds 3 baths2,597 sq. ft.295 Park Pl, MEDIA, PA 19063
MLS# PADE2099712Listed by: BHHS FOX&ROACH-NEWTOWN SQUARE
