361 Kirk Lane #c7, Media, PA 19063
Local realty services provided by:Better Homes and Gardens Real Estate GSA Realty
361 Kirk Lane #c7,Media, PA 19063
$1,604,100
- 4 Beds
- 4 Baths
- 3,697 sq. ft.
- Single family
- Pending
Listed by: erica a walker, sharra a mercer
Office: keller williams real estate -exton
MLS#:PADE2091362
Source:BRIGHTMLS
Price summary
- Price:$1,604,100
- Price per sq. ft.:$433.89
About this home
Introducing the Concord – A Masterpiece of Luxury Living at The Woods at Rose Tree
Experience the pinnacle of elegant design and superior craftsmanship with the Concord, an exceptional residence by Hellings Builders, renowned for their unwavering commitment to quality. Nestled in the prestigious Woods at Rose Tree community, this home offers a rare opportunity to enjoy luxury new construction in the heart of Media—a location celebrated for its charming downtown, top-rated schools, and seamless access to major roadways.
Designed for refined first-floor living, the Concord features a sophisticated main-level owner’s suite, complete with a spa-inspired bath, an expansive walk-in closet, and the finest finishes. The heart of the home is an exquisite chef’s kitchen, where custom cabinetry, high-end appliances, and designer details seamlessly blend with the open-concept great room—boasting soaring ceilings, a statement fireplace, and stunning natural light.
The second level offers graciously sized bedrooms, a versatile loft, and additional space to customize, whether for a private retreat, home office, or guest accommodations. With Hellings Builders’ signature craftsmanship and bespoke customization options, every element of this home is designed to exceed expectations.
Discover an unparalleled lifestyle at The Woods at Rose Tree, where timeless elegance meets modern convenience—all within moments of Media’s vibrant culture, dining, and entertainment. This home can be customized to your lifestyle.
This is more than a home; it’s a statement.
Contact an agent
Home facts
- Listing ID #:PADE2091362
- Added:278 day(s) ago
- Updated:February 26, 2026 at 08:39 AM
Rooms and interior
- Bedrooms:4
- Total bathrooms:4
- Full bathrooms:3
- Half bathrooms:1
- Living area:3,697 sq. ft.
Heating and cooling
- Cooling:Central A/C
- Heating:90% Forced Air, Propane - Leased
Structure and exterior
- Building area:3,697 sq. ft.
- Lot area:0.75 Acres
Schools
- High school:PENNCREST
Utilities
- Water:Public
- Sewer:Public Sewer
Finances and disclosures
- Price:$1,604,100
- Price per sq. ft.:$433.89
New listings near 361 Kirk Lane #c7
- Coming SoonOpen Sat, 12 to 2pm
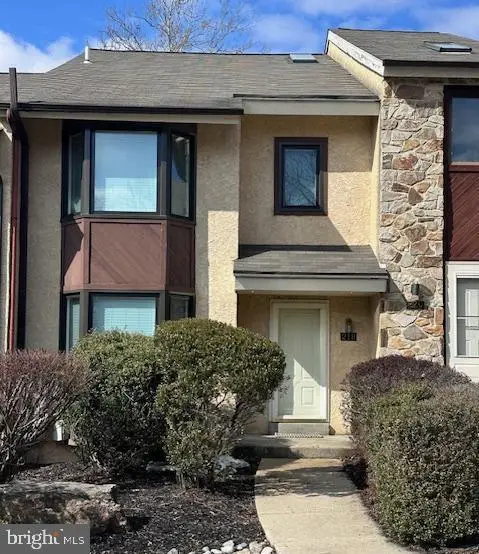 $399,000Coming Soon3 beds 3 baths
$399,000Coming Soon3 beds 3 baths218 Northbrook Dr, MEDIA, PA 19063
MLS# PADE2108622Listed by: BHHS FOX & ROACH WAYNE-DEVON - New
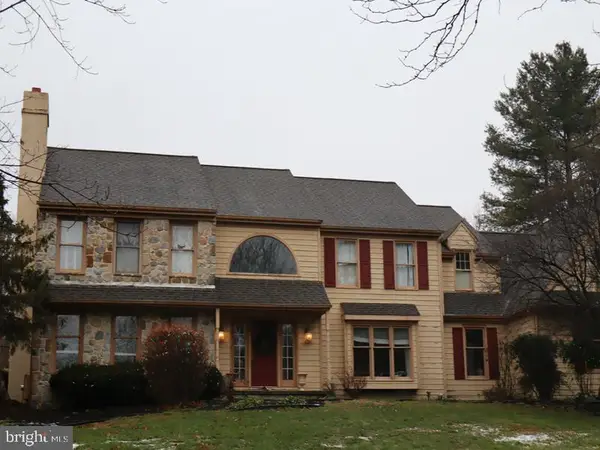 $884,900Active5 beds 5 baths3,976 sq. ft.
$884,900Active5 beds 5 baths3,976 sq. ft.3 E Spring Oak Cir, MEDIA, PA 19063
MLS# PADE2108612Listed by: ELFANT WISSAHICKON-MT AIRY 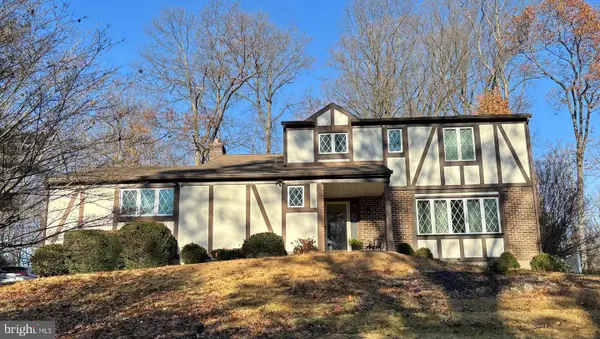 $649,900Pending4 beds 3 baths2,276 sq. ft.
$649,900Pending4 beds 3 baths2,276 sq. ft.145 Hidden Hills Rd, MEDIA, PA 19063
MLS# PADE2108294Listed by: COLDWELL BANKER REALTY- Open Sun, 11:30am to 12:30pmNew
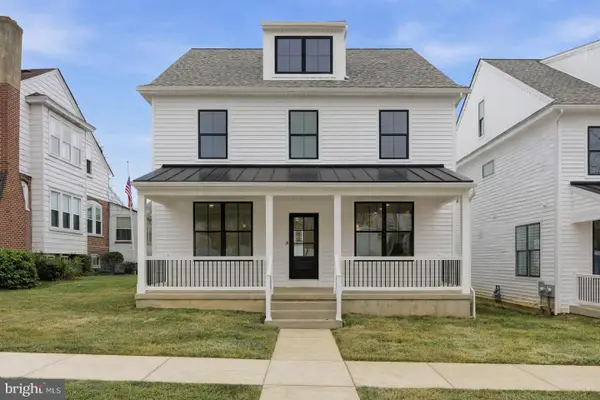 $1,130,500Active4 beds -- baths3,092 sq. ft.
$1,130,500Active4 beds -- baths3,092 sq. ft.453 E Franklin St, MEDIA, PA 19063
MLS# PADE2108580Listed by: KELLER WILLIAMS REAL ESTATE -EXTON - Open Sun, 11:30am to 12:30pmNew
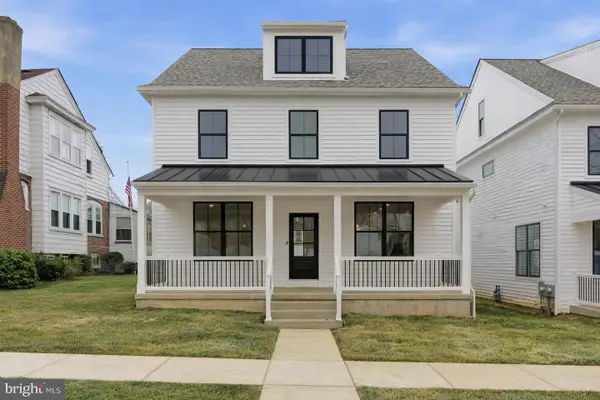 $1,130,500Active3 beds 4 baths3,092 sq. ft.
$1,130,500Active3 beds 4 baths3,092 sq. ft.453 E Franklin St #single, MEDIA, PA 19063
MLS# PADE2108538Listed by: KELLER WILLIAMS REAL ESTATE -EXTON - New
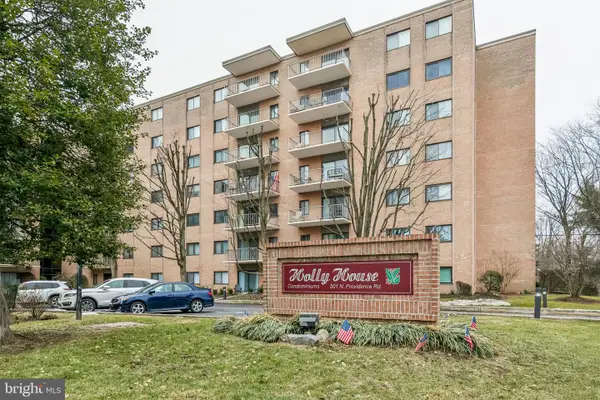 $190,000Active1 beds 1 baths808 sq. ft.
$190,000Active1 beds 1 baths808 sq. ft.501 N Providence Rd #507, MEDIA, PA 19063
MLS# PADE2107926Listed by: SCHULTZ REAL ESTATE GROUP - Open Sun, 12 to 2pmNew
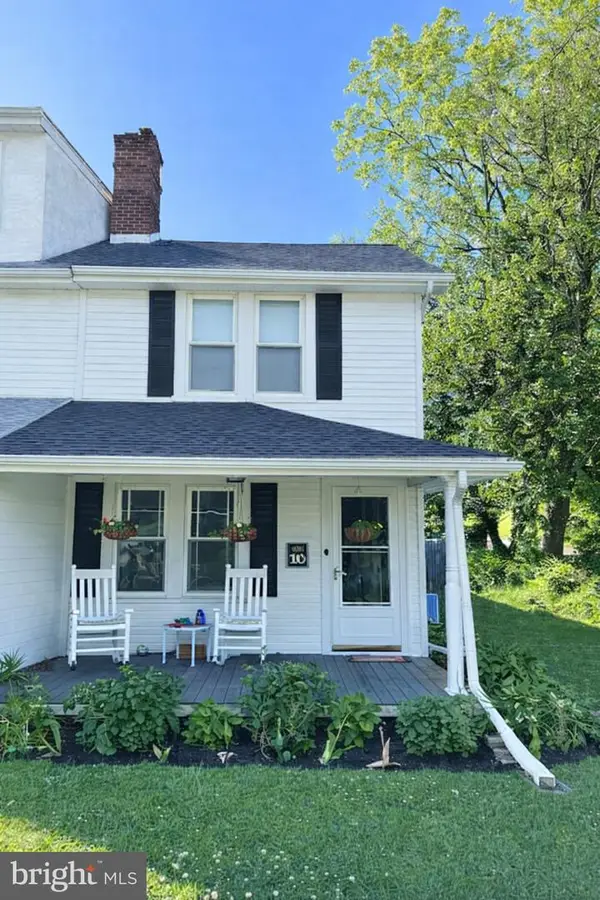 $460,000Active3 beds 2 baths1,556 sq. ft.
$460,000Active3 beds 2 baths1,556 sq. ft.110 Winter St, MEDIA, PA 19063
MLS# PADE2108010Listed by: LONG & FOSTER REAL ESTATE, INC. - Coming Soon
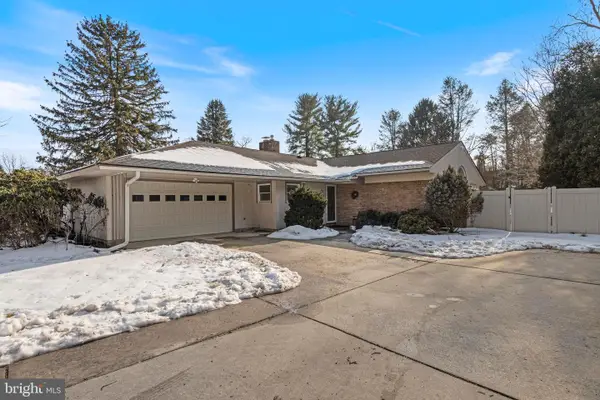 $899,000Coming Soon4 beds 3 baths
$899,000Coming Soon4 beds 3 baths905 Heathdale Ln, MEDIA, PA 19063
MLS# PADE2108332Listed by: BHHS FOX & ROACH WAYNE-DEVON 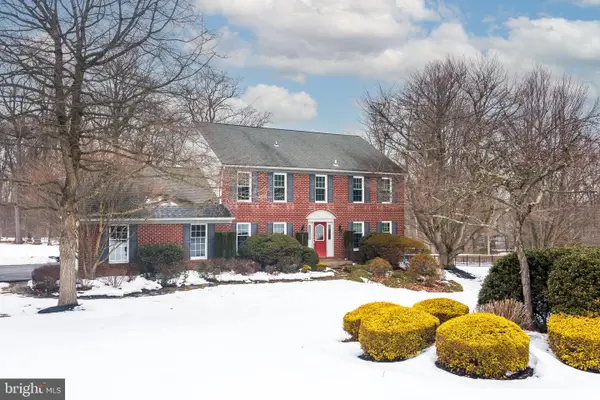 $1,150,000Pending4 beds 4 baths3,175 sq. ft.
$1,150,000Pending4 beds 4 baths3,175 sq. ft.1765 Colt Rd, MEDIA, PA 19063
MLS# PADE2108082Listed by: LONG & FOSTER REAL ESTATE, INC.- New
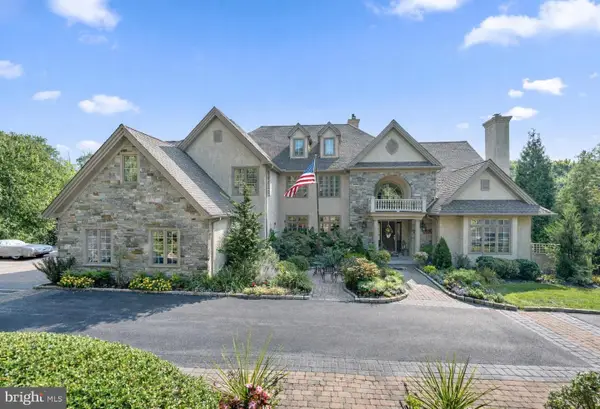 $2,500,000Active6 beds 9 baths8,438 sq. ft.
$2,500,000Active6 beds 9 baths8,438 sq. ft.365 Arbor Cir, MEDIA, PA 19063
MLS# PADE2104628Listed by: COMPASS PENNSYLVANIA, LLC

