412 E Jefferson, Media, PA 19063
Local realty services provided by:Better Homes and Gardens Real Estate Maturo
412 E Jefferson,Media, PA 19063
$1,699,999
- 5 Beds
- 5 Baths
- 4,548 sq. ft.
- Single family
- Pending
Listed by: lara lewis, michael j gorman
Office: bhhs fox&roach-newtown square
MLS#:PADE2098842
Source:BRIGHTMLS
Price summary
- Price:$1,699,999
- Price per sq. ft.:$373.79
About this home
COMPLETED NEW CONSTRUCTION W/ FINISHED PICTURES.
Imagine yourself in this traditional/transitional style home with over 4500 sq ft of total living space that sits on almost a 1⁄4 acre, 80 ft wide lot. Enjoy the only short walk to downtown Media with loads of different shopping, entertainment and some of the finest restaurants around. This 5-6 bedroom, 4.5 bath
home with a finished basement has it all.
The stone, open wrap around front porch with a beautiful glass filled front door welcomes you to
this new home. The 1st floor has a semi open floor plan which has large cased openings so that
it still gives you room separation. You walk into the formal living room w/ gas fireplace & extra
bench seating which flows into a large dining room that's perfect for those large family holiday gatherings.
There is mudroom with cubbies, closet, powder room and a family room with an additional fireplace and a glass filled dry bar w/beverage center with sliders to the deck that is already wired for your TV entertainment.
The chef's eat in kitchen is truly eye-catching with its lighted glass topped Kraftmaid
cabinetry, double oven, TAJ MAHAL REAL STONE QUARTZITE countertops & backsplash and extra large kitchen island. The sliders lead to the wrap around porch so you can enjoy that morning cup of coffee.
The 2nd floor begins with a bedroom having an en suite bath that has a walk-in shower, a hall bathroom w/double linen closets, 2 additional bedrooms, and a laundry room w/sink and lots of butcher block top cabinetry and shelving.
Additionally, there is an open bonus room presently set up as a 2nd floor office but it can easily be a
homework room, den, 5th bedroom on this floor, or enclose the opening and it can become a private
retreat or nursery off the primary suite. Lots of choices!! The solid white oak flooring and central
speaker system from the 1st floor continues into the master suite that truly lives up to its name. His
& hers walk in closets that were designed with a great deal of hanging garment bars and drawers including a SEPARATE JEWELRY DRAWER SECTION for all your special things. The master bath with linen
closet features 48x48’ tiles, and a multi function shower w/handheld & body sprays for that great wake up
shower in the morning or after a hard day, relax and enjoy soaking in the 71” tub & watch your
favorite show.
The finished basement w/ egress has an additional bedroom, full bathroom, (perfect for an in-law
suite or a teenagers dream space ) walk-in toy closet and 2 big open areas that were designed
as an exercise and TV/theater area that has its own BEVERAGE CENTER with butcher block
top.
There is an attached 2 car garage that provides access to the interior of the home that even has electric heat and is wired for an EV charger.
This new construction has some of the finest materials including Anderson WOOD interior windows,
Hardie siding, Composite railings, deck, and window/door trim frames, site-finished WHITE
OAK HARDWOOD FLOORING, in ceiling speakers on 1st floor, deck, front porch & master suite,
Cat 6 hard wired for WIFI Antennas & at TV inputs, fully fenced in back yard, the list goes on &
on...
Come see this incredible home for yourself and see why Media town with that little city vibe
that everyone is talking about!!! Make your appointment today!!!!
Taxes yet to be determined.
Contact an agent
Home facts
- Year built:2025
- Listing ID #:PADE2098842
- Added:108 day(s) ago
- Updated:November 15, 2025 at 09:06 AM
Rooms and interior
- Bedrooms:5
- Total bathrooms:5
- Full bathrooms:4
- Half bathrooms:1
- Living area:4,548 sq. ft.
Heating and cooling
- Cooling:Central A/C
- Heating:Natural Gas, Zoned
Structure and exterior
- Year built:2025
- Building area:4,548 sq. ft.
- Lot area:0.21 Acres
Schools
- High school:PENNCREST
- Middle school:SPRINGTON LAKE
- Elementary school:MEDIA
Utilities
- Water:Public
- Sewer:Public Sewer
Finances and disclosures
- Price:$1,699,999
- Price per sq. ft.:$373.79
- Tax amount:$5,855 (2024)
New listings near 412 E Jefferson
- New
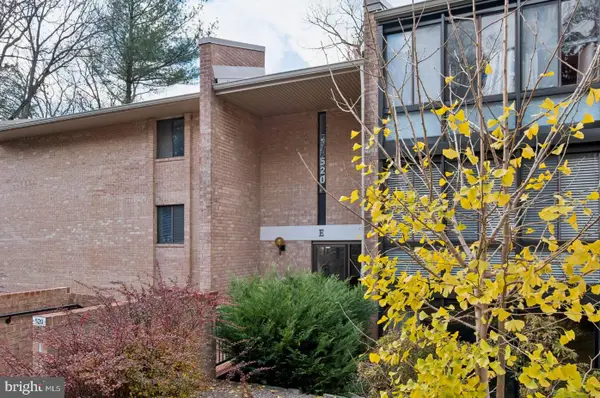 $269,000Active1 beds 1 baths811 sq. ft.
$269,000Active1 beds 1 baths811 sq. ft.520 N Lemon St #e8, MEDIA, PA 19063
MLS# PADE2103844Listed by: IRON VALLEY REAL ESTATE OF LEHIGH VALLEY - Coming Soon
 $410,000Coming Soon4 beds 1 baths
$410,000Coming Soon4 beds 1 baths14 E Old Baltimore Pike, MEDIA, PA 19063
MLS# PADE2103444Listed by: KELLER WILLIAMS REAL ESTATE - MEDIA - New
 $475,000Active3 beds 3 baths1,736 sq. ft.
$475,000Active3 beds 3 baths1,736 sq. ft.234 Elm Ave, MEDIA, PA 19063
MLS# PADE2103834Listed by: KELLER WILLIAMS MAIN LINE - New
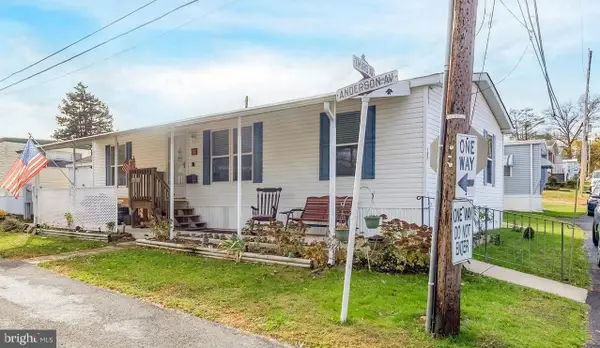 $149,900Active3 beds 2 baths1,008 sq. ft.
$149,900Active3 beds 2 baths1,008 sq. ft.147 Third Ave, MEDIA, PA 19063
MLS# PADE2103502Listed by: KELLER WILLIAMS REAL ESTATE - MEDIA - New
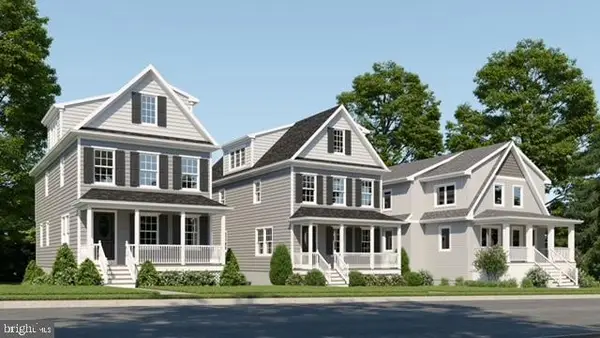 $1,345,000Active5 beds 4 baths3,470 sq. ft.
$1,345,000Active5 beds 4 baths3,470 sq. ft.607 Summer St, MEDIA, PA 19063
MLS# PADE2103330Listed by: CAVANAGH REAL ESTATE - New
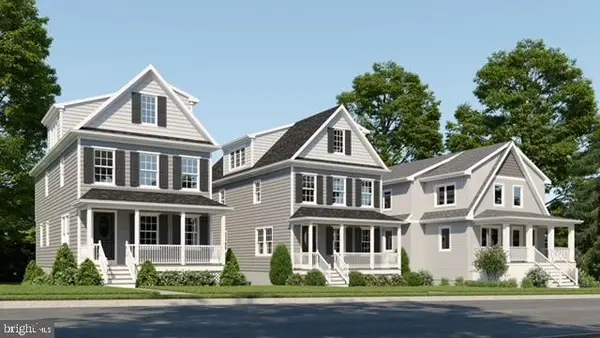 $1,050,000Active5 beds 5 baths3,162 sq. ft.
$1,050,000Active5 beds 5 baths3,162 sq. ft.611 Summer St, MEDIA, PA 19063
MLS# PADE2103570Listed by: CAVANAGH REAL ESTATE - New
 $1,150,000Active5 beds 5 baths3,160 sq. ft.
$1,150,000Active5 beds 5 baths3,160 sq. ft.613 Summer St, MEDIA, PA 19063
MLS# PADE2103574Listed by: CAVANAGH REAL ESTATE 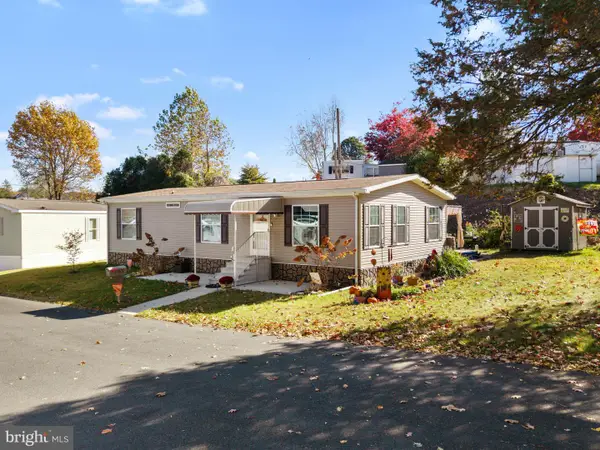 $149,999Pending3 beds 2 baths1,200 sq. ft.
$149,999Pending3 beds 2 baths1,200 sq. ft.190 Lake Dr, MEDIA, PA 19063
MLS# PADE2103342Listed by: FORAKER REALTY CO.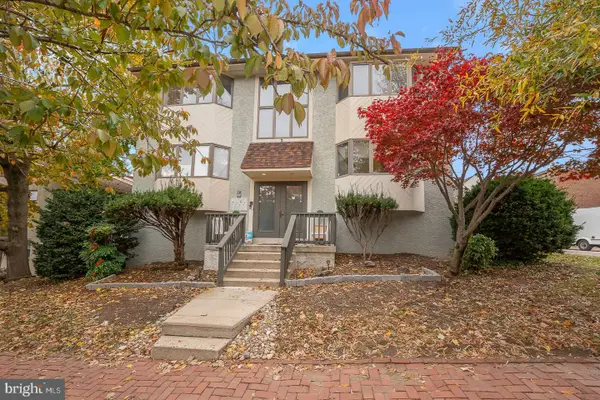 $359,000Pending2 beds 2 baths936 sq. ft.
$359,000Pending2 beds 2 baths936 sq. ft.300 S Olive St #2b, MEDIA, PA 19063
MLS# PADE2103078Listed by: BHHS FOX & ROACH WAYNE-DEVON- Open Sun, 11am to 1pmNew
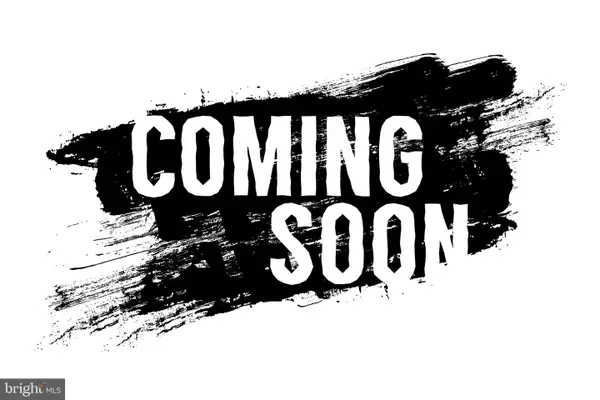 $1,100,000Active5 beds 4 baths6,273 sq. ft.
$1,100,000Active5 beds 4 baths6,273 sq. ft.1116 Wooded Way Dr, MEDIA, PA 19063
MLS# PADE2103358Listed by: KELLER WILLIAMS REAL ESTATE - MEDIA
