475 Mount Alverno Rd, Media, PA 19063
Local realty services provided by:Better Homes and Gardens Real Estate Cassidon Realty
475 Mount Alverno Rd,Media, PA 19063
$917,000
- 5 Beds
- 3 Baths
- 4,443 sq. ft.
- Single family
- Pending
Listed by:mike reyman
Office:exp realty, llc.
MLS#:PADE2101932
Source:BRIGHTMLS
Price summary
- Price:$917,000
- Price per sq. ft.:$206.39
About this home
Welcome to your dream home! This beautifully updated 5-bedroom, 2.5-bathroom residence offers the perfect blend of modern finishes, thoughtful upgrades, and luxurious comfort all nestled on an acre of land in a prime location. Step inside to a bright, spacious layout featuring gorgeous hardwood floors throughout, upgraded lighting, and new carpeting. The heart of the home is the gourmet kitchen, complete with top-of-the-line appliances, including a Wolf gas range, ample counter space, and a center island ideal for meal prep, casual breakfasts, or quick snacks. Just off the kitchen, a formal dining room provides the perfect setting for hosting dinners and celebrations. The home boasts two inviting living rooms, including one with a functional wood-burning fireplace with insert, perfect for cozy evenings. A large great room offers endless possibilities for relaxing, entertaining, or working out, and includes access to a renovated half-bathroom for added convenience. Upstairs, five spacious bedrooms await, including a sun-filled primary suite with dual closets and a beautifully appointed full bathroom. Two sets of sliding glass doors, from the kitchen and great room, lead to a large deck and your own private outdoor oasis. The expansive backyard is designed for both fun and function, featuring a well-maintained in-ground saltwater pool, a shed, a designated garden area, and even a chicken coop. Whether you're hosting a summer gathering or enjoying a quiet morning with coffee, this yard has it all. Sustainability meets convenience with solar panels and an electric car charging station in the attached two-car garage. Located just minutes from Linvilla Orchards, the vibrant downtown Media area, and Elwyn Station on the Media-Wawa line, you’ll enjoy easy access to award-winning schools, fantastic restaurants, community events, and a quick commute into Philadelphia. This home is a rare gem that combines comfort, style, sustainability, and space, all in a highly desirable location. Don’t miss your chance to make this incredible property your own. Schedule a showing today and experience everything this home has to offer!
Contact an agent
Home facts
- Year built:1920
- Listing ID #:PADE2101932
- Added:6 day(s) ago
- Updated:October 18, 2025 at 07:37 AM
Rooms and interior
- Bedrooms:5
- Total bathrooms:3
- Full bathrooms:2
- Half bathrooms:1
- Living area:4,443 sq. ft.
Heating and cooling
- Cooling:Central A/C
- Heating:Hot Water, Natural Gas
Structure and exterior
- Year built:1920
- Building area:4,443 sq. ft.
- Lot area:0.92 Acres
Schools
- High school:PENNCREST
- Middle school:SPRINGTON LAKE
- Elementary school:INDIAN LANE
Utilities
- Water:Public
- Sewer:Public Sewer
Finances and disclosures
- Price:$917,000
- Price per sq. ft.:$206.39
- Tax amount:$10,439 (2025)
New listings near 475 Mount Alverno Rd
- New
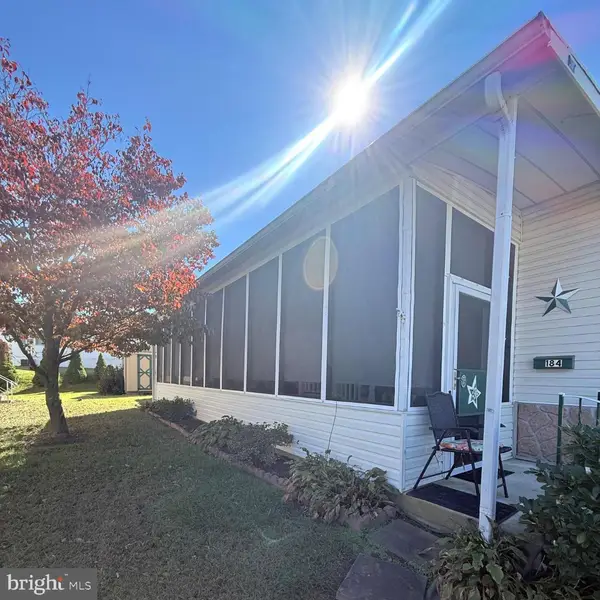 $130,000Active2 beds 1 baths896 sq. ft.
$130,000Active2 beds 1 baths896 sq. ft.184 Fifth Ave, MEDIA, PA 19063
MLS# PADE2102332Listed by: LONG & FOSTER REAL ESTATE, INC. - New
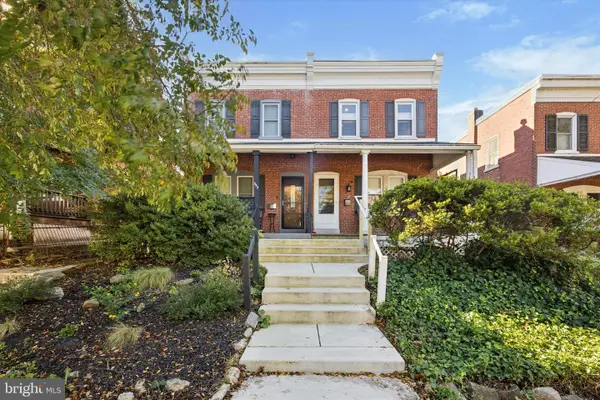 $525,000Active3 beds 2 baths1,328 sq. ft.
$525,000Active3 beds 2 baths1,328 sq. ft.334 W Second St, MEDIA, PA 19063
MLS# PADE2102030Listed by: LONG & FOSTER REAL ESTATE, INC. - Coming SoonOpen Sat, 12 to 2pm
 $499,900Coming Soon3 beds 1 baths
$499,900Coming Soon3 beds 1 baths208 S Pennell Rd, MEDIA, PA 19063
MLS# PADE2102302Listed by: PRIME REALTY PARTNERS - New
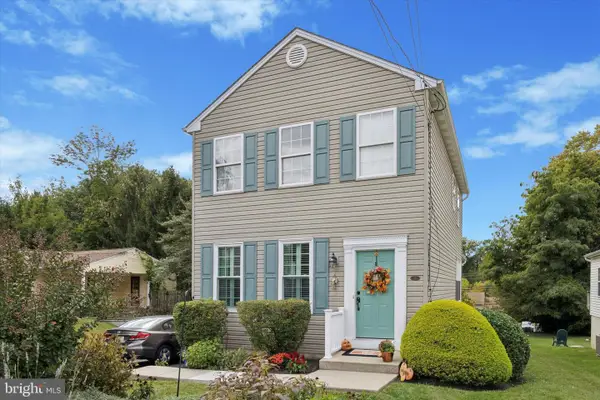 $500,000Active3 beds 3 baths1,736 sq. ft.
$500,000Active3 beds 3 baths1,736 sq. ft.234 Elm Ave, MEDIA, PA 19063
MLS# PADE2101620Listed by: KELLER WILLIAMS MAIN LINE - Coming Soon
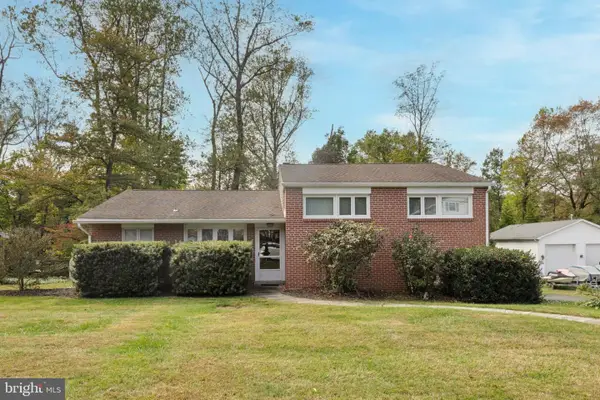 $598,000Coming Soon3 beds 3 baths
$598,000Coming Soon3 beds 3 baths34 Wyncroft Dr, MEDIA, PA 19063
MLS# PADE2101674Listed by: LONG & FOSTER REAL ESTATE, INC. - Coming Soon
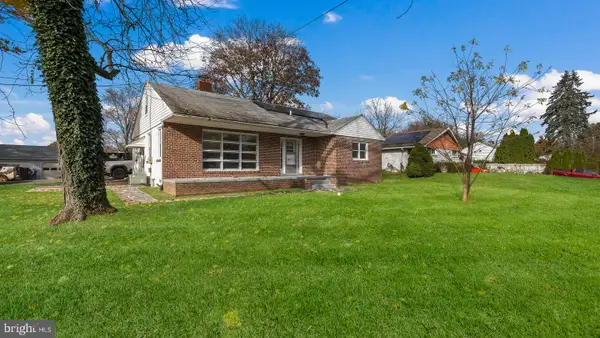 $499,000Coming Soon3 beds 2 baths
$499,000Coming Soon3 beds 2 baths506 S New Middletown Rd, MEDIA, PA 19063
MLS# PADE2099912Listed by: BRENT CELEK REAL ESTATE, LLC - New
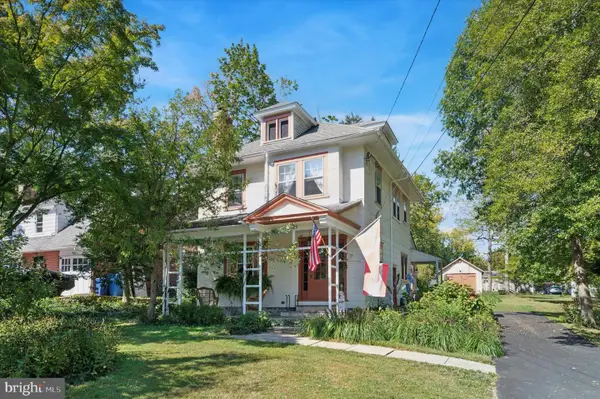 $595,000Active3 beds 2 baths1,593 sq. ft.
$595,000Active3 beds 2 baths1,593 sq. ft.125 Bortondale Rd, MEDIA, PA 19063
MLS# PADE2101638Listed by: RE/MAX PREFERRED - NEWTOWN SQUARE - Open Sat, 12 to 1pmNew
 $670,000Active3 beds 3 baths2,522 sq. ft.
$670,000Active3 beds 3 baths2,522 sq. ft.203 Murray Ln, MEDIA, PA 19063
MLS# PADE2101970Listed by: BHHS FOX & ROACH-HAVERFORD  $639,000Pending4 beds 2 baths2,920 sq. ft.
$639,000Pending4 beds 2 baths2,920 sq. ft.30 Rampart W, MEDIA, PA 19063
MLS# PADE2101030Listed by: KELLER WILLIAMS REALTY DEVON-WAYNE
