50 Toft Woods Way, MEDIA, PA 19063
Local realty services provided by:Better Homes and Gardens Real Estate Community Realty
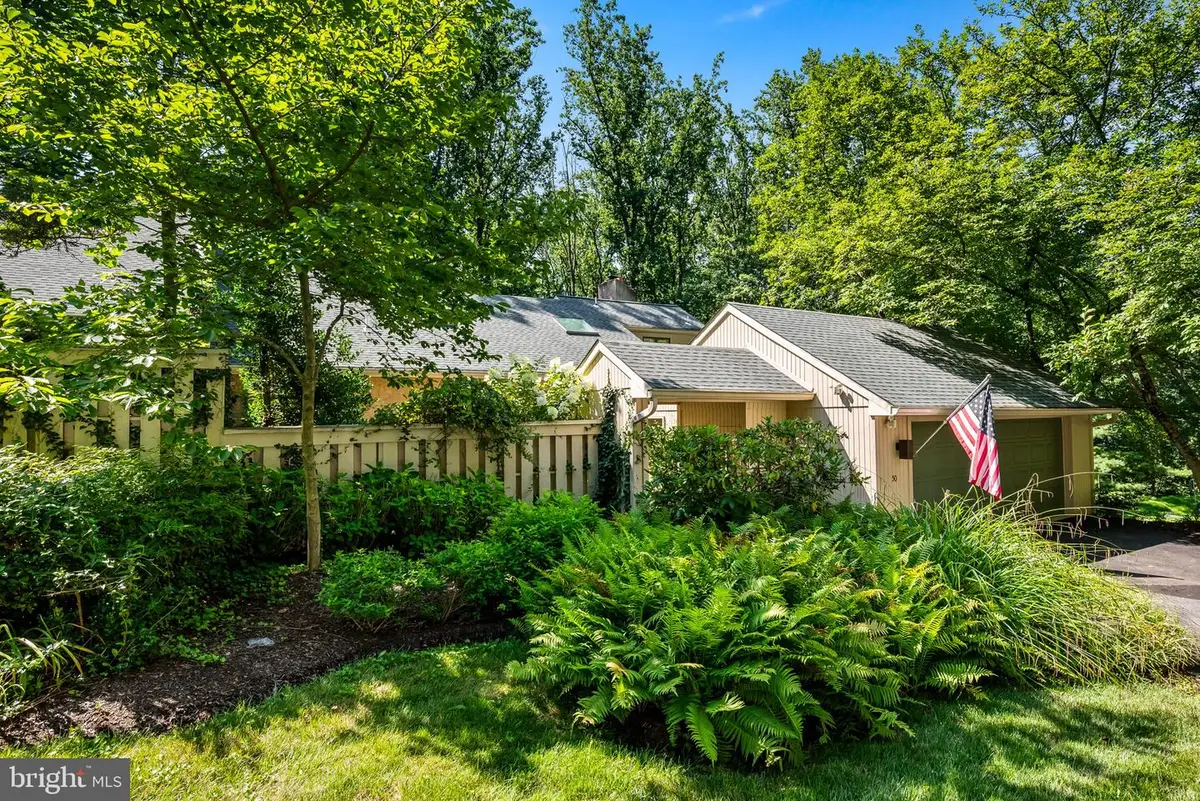

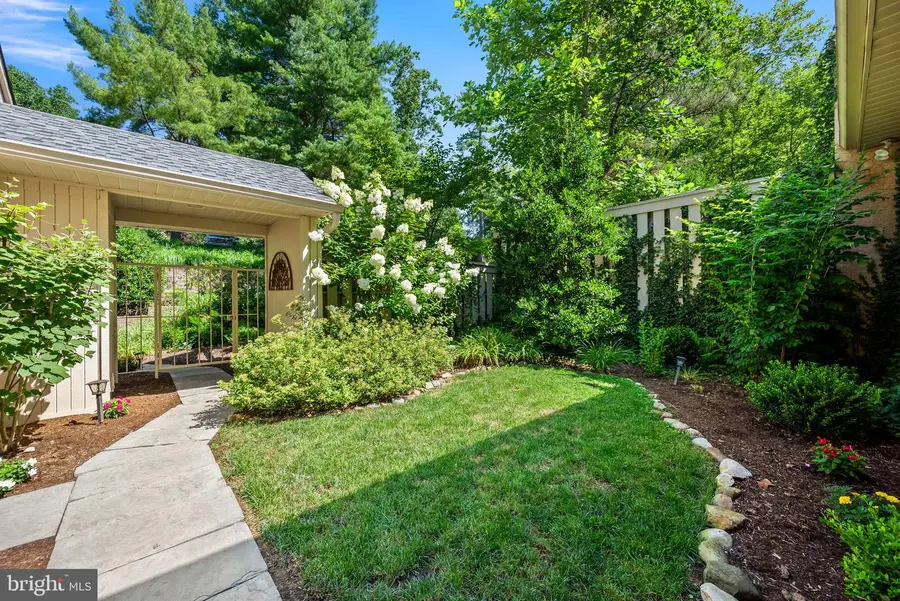
Listed by:donna marie mccole
Office:bhhs fox & roach wayne-devon
MLS#:PADE2096418
Source:BRIGHTMLS
Price summary
- Price:$975,000
- Price per sq. ft.:$277.3
- Monthly HOA dues:$500
About this home
Toft Woods is a hidden gem carriage home located at the Newtown Square and Media border near Ridley Creek State Park in Upper Providence Township. This gorgeous home offers a 1st floor updated primary suite plus a daylight lower level with an in-law suite potential with its own one-car garage and private patio overlooking the woods. Enjoy the amazing scenic nature views and serenity you deserve at 50 Toft Woods Way yet only 5 minutes to shopping in Newtown Square. This is the home you have been dreaming about! Gorgeous updates throughout this lovely and meticulously maintained carriage home. 4 BR / 3.5 BA with a first-floor Primary suite plus a two-car and a separate one-car garage. This home is an amazing home with a relaxing, fenced-in and bright, and cheery courtyard plus a front covered patio. A welcoming two-story foyer with hardwood floors leads you to the gracious formal living room with a fireplace and stunning views of the wooded area behind this home. Toft Woods is comprised of 40 homes nestled on 40 acres in this low-density townhome community. The formal dining room is adjacent to the large gourmet kitchen with quartz countertops, cherry cabinets, and stainless steel appliances as well as seating at the kitchen island and room for a breakfast table near the pantry. One of the two decks is accessible via sliding glass doors for you to dine outside to enjoy the scenic nature views. The family room with a two-story stone fireplace with custom built-ins and a wet bar also offers you access to the other rear large deck for you to relax and or entertain family and friends. Also on the main level of this home is the first-floor primary bedroom suite, complete with a spa-like new bath with a large walk-in tiled shower and a stylish soaking bath. The second level features a large loft with skylights and custom shelving units in an area now utilized as an office. There are also 2 spacious bedrooms with large walk-in closets, plus a walk-in attic storage, and a full bath on this level. The finished lower level offers the opportunity to turn the entire level into a second living area for guests and or family, featuring a large media area, bedroom with large closet, full bath, dining area, plus another area for an office, workout area or additional bedroom. Rose Tree Media School District. Easy access from this level to a large patio overlooking the woods. The one-car garage is on this level as well. Located 5 minutes to Whole Foods and the many new restaurants and shoppes in Newtown Square as well as Trader Joe's and the restaurants and shoppes in Media where you can enjoy, " Dining under the Stars" and the many activities and concerts at Rose Tree Park, Tyler Arboretum and Ridley Creek State Park with its walking trails, fishing and horseback riding. My favorite paved trail is over the quaint bridge about 2 minutes from this home, where I enjoy walking my golden retriever along the Ridley Creek. Of course, she needs to enjoy a quick swim in the creek as well! Conveniently located to the Philadelphia Airport, Rt. 1, Rt. 476, and Rt. 95 for easy access to Wilmington as well. Click on the video camera icon to view the property video of this amazing home. The home is located at the end of the cul-de-sac in the far rear right corner of the community.
Contact an agent
Home facts
- Year built:1984
- Listing Id #:PADE2096418
- Added:22 day(s) ago
- Updated:August 14, 2025 at 04:31 AM
Rooms and interior
- Bedrooms:4
- Total bathrooms:4
- Full bathrooms:3
- Half bathrooms:1
- Living area:3,516 sq. ft.
Heating and cooling
- Cooling:Central A/C
- Heating:Electric, Heat Pump(s), Oil
Structure and exterior
- Roof:Architectural Shingle, Pitched
- Year built:1984
- Building area:3,516 sq. ft.
- Lot area:0.15 Acres
Schools
- High school:PENNCREST
- Middle school:SPRINGTON LAKE
- Elementary school:ROSE TREE
Utilities
- Water:Public
- Sewer:Public Sewer
Finances and disclosures
- Price:$975,000
- Price per sq. ft.:$277.3
- Tax amount:$9,186 (2024)
New listings near 50 Toft Woods Way
- Coming Soon
 $194,500Coming Soon2 beds 2 baths
$194,500Coming Soon2 beds 2 bathsAddress Withheld By Seller, MEDIA, PA 19063
MLS# PADE2097732Listed by: LONG & FOSTER REAL ESTATE, INC. - Coming SoonOpen Sun, 12 to 3pm
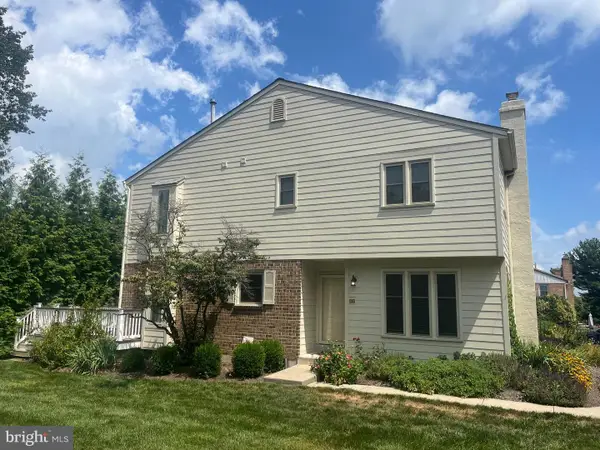 $439,900Coming Soon3 beds 3 baths
$439,900Coming Soon3 beds 3 baths4 Fairfax Vlg, MEDIA, PA 19063
MLS# PADE2097798Listed by: PENN-JERSEY REALTY, LLC - New
 $350,000Active0 Acres
$350,000Active0 Acres614 Wallingford Ave, MEDIA, PA 19063
MLS# PADE2097410Listed by: PHILADELPHIA REALTY EXCHANGE - New
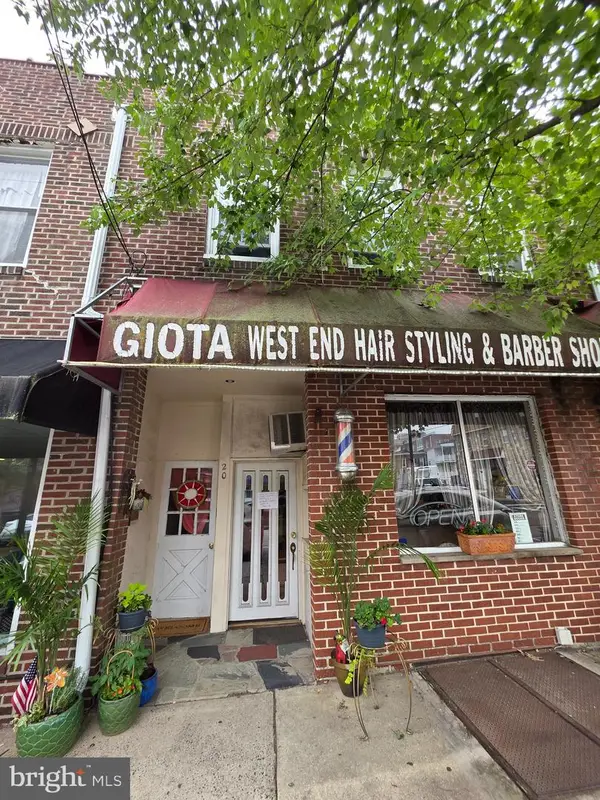 $700,000Active2 beds -- baths1,800 sq. ft.
$700,000Active2 beds -- baths1,800 sq. ft.20 S Orange St, MEDIA, PA 19063
MLS# PADE2097656Listed by: KELLER WILLIAMS REAL ESTATE - MEDIA - New
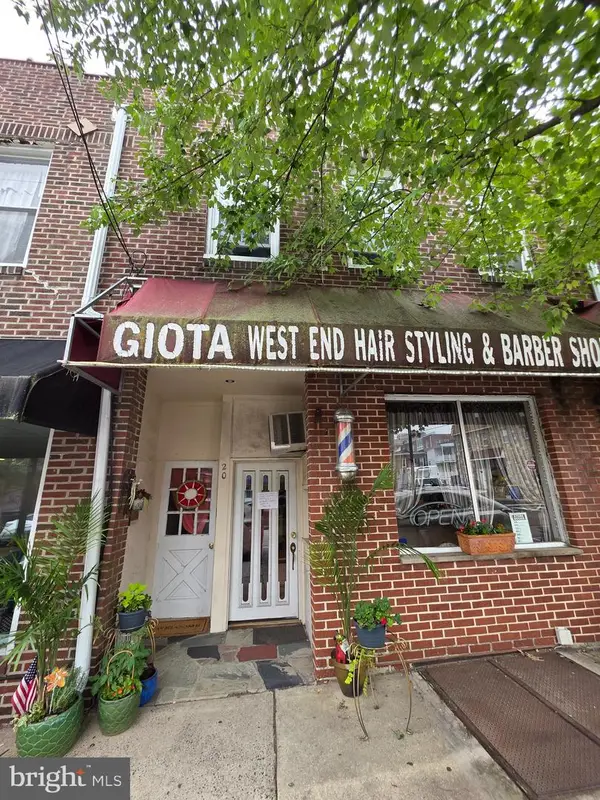 $700,000Active2 beds 2 baths1,800 sq. ft.
$700,000Active2 beds 2 baths1,800 sq. ft.20 S Orange St, MEDIA, PA 19063
MLS# PADE2097596Listed by: KELLER WILLIAMS REAL ESTATE - MEDIA - Open Sat, 12 to 2pmNew
 $650,000Active3 beds 2 baths1,701 sq. ft.
$650,000Active3 beds 2 baths1,701 sq. ft.727 N Jackson St, MEDIA, PA 19063
MLS# PADE2097590Listed by: KELLER WILLIAMS REAL ESTATE-LANGHORNE - New
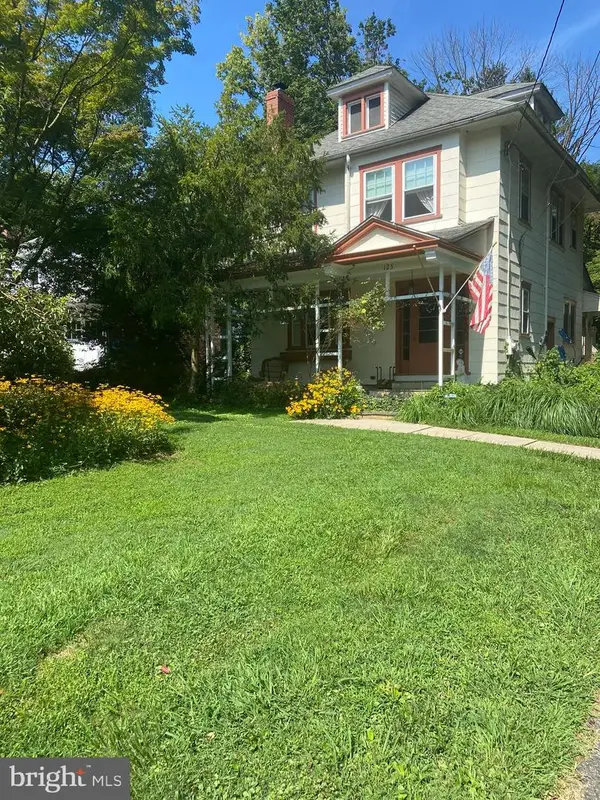 $650,000Active3 beds 2 baths1,593 sq. ft.
$650,000Active3 beds 2 baths1,593 sq. ft.125 Bortondale Rd, MEDIA, PA 19063
MLS# PADE2097272Listed by: HOUWZER, LLC - New
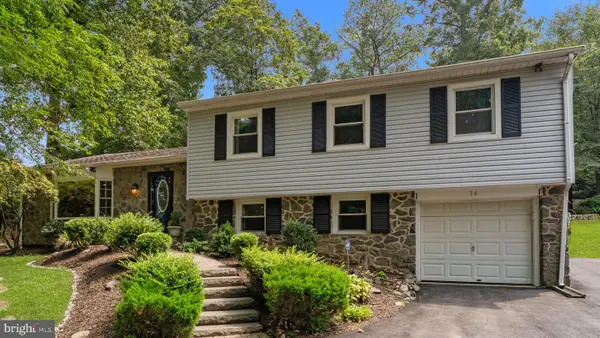 $590,000Active4 beds 3 baths1,966 sq. ft.
$590,000Active4 beds 3 baths1,966 sq. ft.34 E Knowlton Rd, MEDIA, PA 19063
MLS# PADE2097308Listed by: KELLER WILLIAMS REAL ESTATE-BLUE BELL 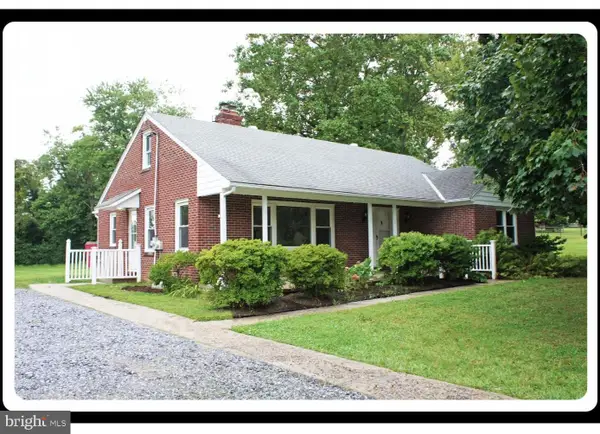 $662,500Active3 beds 2 baths1,432 sq. ft.
$662,500Active3 beds 2 baths1,432 sq. ft.1735 Middletown, MEDIA, PA 19063
MLS# PADE2096656Listed by: BHHS FOX & ROACH-MEDIA $399,000Active2 beds 1 baths944 sq. ft.
$399,000Active2 beds 1 baths944 sq. ft.14 Collins Ave, MEDIA, PA 19063
MLS# PADE2097128Listed by: LONGLONG ZHAN REAL ESTATE INVESTMENT
