552 Old Forge Rd #lot # D, Media, PA 19063
Local realty services provided by:Better Homes and Gardens Real Estate GSA Realty
552 Old Forge Rd #lot # D,Media, PA 19063
$2,279,000
- 4 Beds
- 4 Baths
- 4,557 sq. ft.
- Single family
- Pending
Listed by: gary m scheivert
Office: bhhs fox & roach-media
MLS#:PADE2087048
Source:BRIGHTMLS
Price summary
- Price:$2,279,000
- Price per sq. ft.:$500.11
About this home
Presenting "Arbor Preserve" by Westfield Construction Company, an unparalleled level of quality and craftsmanship by Edward Walsh. To be built, The Hampshire model by award winning architect Andersen Design Group offers an amazing floor plan featuring a first floor primary suite. Engineered hardwood floors throughout the first floor, custom cabinetry throughout by Century Kitchens of Malvern, formal dining room with crown molding, wainscoting and chairrail. The central part of the home, the family room is designed with warm and inviting features such as a gas fireplace, vaulted ceiling and beautiful windows. Check out these dramatic and elegant features: 18 ft high ceiling in the foyer, 10 ft high ceilings on the rest of the first floor. 16 x 18 Primary bedroom with huge 10 x 17 walk in closet, a dream bathroom featuring a walk in tiled shower, soaking tub and extra long double vanity. Sitting room with tray ceiling. At the other end of this gorgeous home are three nicely sized bedrooms and two full baths. Talk about incredible just wait until you see the 25 x 46 ft covered patio with stone fireplace. Your dream home awaits! If you are seeking the best location, lots that are tranquil and peaceful with public water and sewer and natural gas you have come the the right place. We have 4 floor plans to select from and one has a first floor primary suite. One acre lots within the acclaimed Rose Tree Media School District. Ten Minutes to downtown Media with the train to Center City, shopping and fine dining. Tyler Arboretum and Ridley Creek State Park are within minutes. Very soon the new station will be available at Franklin Station only 5 minutes away. The perfect location, superior construction and a serene setting, what else could you ask for?
Contact an agent
Home facts
- Year built:2025
- Listing ID #:PADE2087048
- Added:318 day(s) ago
- Updated:February 11, 2026 at 08:32 AM
Rooms and interior
- Bedrooms:4
- Total bathrooms:4
- Full bathrooms:3
- Half bathrooms:1
- Living area:4,557 sq. ft.
Heating and cooling
- Cooling:Central A/C
- Heating:Forced Air, Natural Gas
Structure and exterior
- Roof:Fiberglass
- Year built:2025
- Building area:4,557 sq. ft.
- Lot area:1 Acres
Schools
- High school:PENNCREST
- Middle school:SPRINGTON LAKE
- Elementary school:GLENWOOD
Utilities
- Water:Public
- Sewer:Public Sewer
Finances and disclosures
- Price:$2,279,000
- Price per sq. ft.:$500.11
New listings near 552 Old Forge Rd #lot # D
- Open Wed, 9 to 11amNew
 $399,000Active3 beds 3 baths1,797 sq. ft.
$399,000Active3 beds 3 baths1,797 sq. ft.249 S Pennell Rd, MEDIA, PA 19063
MLS# PADE2107908Listed by: LONG & FOSTER REAL ESTATE, INC. - New
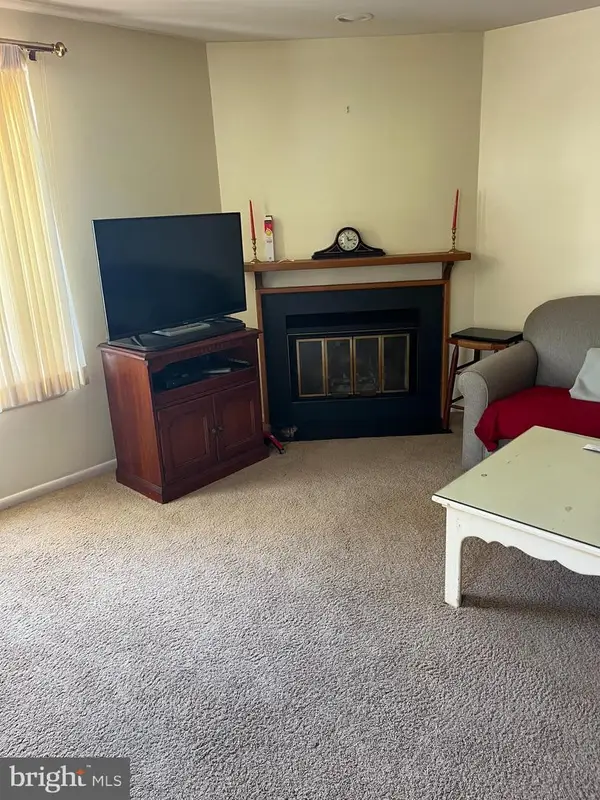 $392,500Active3 beds 4 baths1,596 sq. ft.
$392,500Active3 beds 4 baths1,596 sq. ft.26 Oakmont Pl, MEDIA, PA 19063
MLS# PADE2107876Listed by: RAPPA REAL ESTATE - New
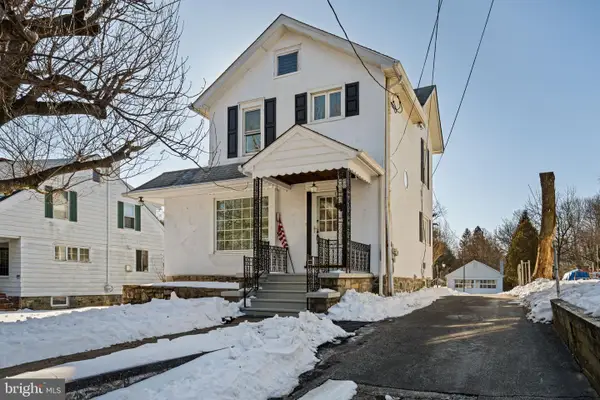 $450,000Active3 beds 2 baths1,368 sq. ft.
$450,000Active3 beds 2 baths1,368 sq. ft.208 S Pennell Rd, MEDIA, PA 19063
MLS# PADE2107554Listed by: KELLER WILLIAMS REAL ESTATE - MEDIA - Coming Soon
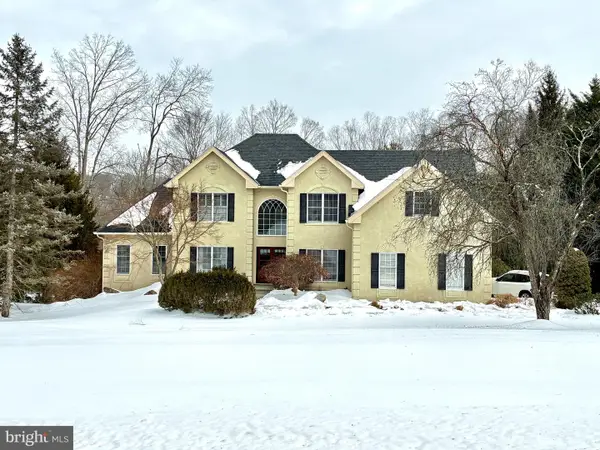 $1,500,000Coming Soon4 beds 5 baths
$1,500,000Coming Soon4 beds 5 baths50 Carnoustie Way, MEDIA, PA 19063
MLS# PADE2107638Listed by: RE/MAX MAIN LINE-WEST CHESTER 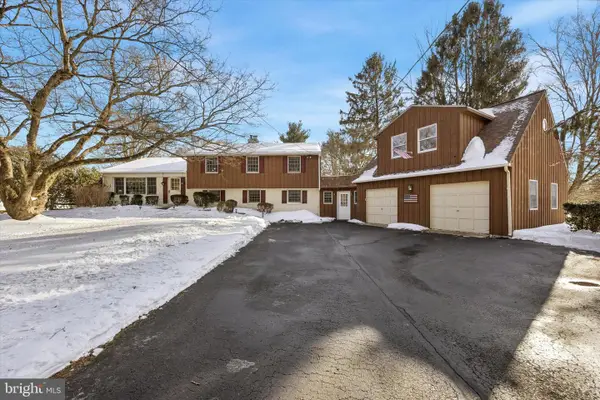 $799,900Pending4 beds 3 baths3,120 sq. ft.
$799,900Pending4 beds 3 baths3,120 sq. ft.2 Blacksmith Ln, MEDIA, PA 19063
MLS# PADE2106790Listed by: COMPASS PENNSYLVANIA, LLC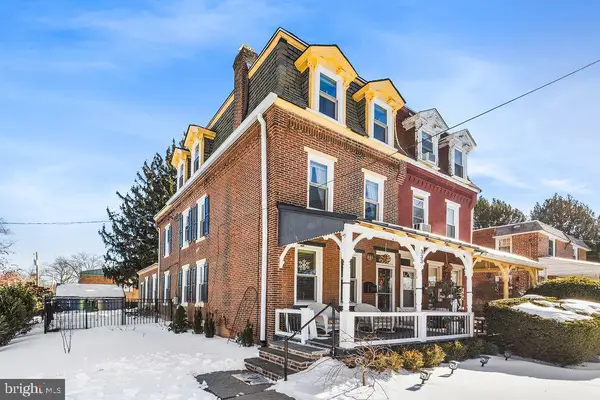 $534,900Pending3 beds 2 baths1,687 sq. ft.
$534,900Pending3 beds 2 baths1,687 sq. ft.333 N Orange St, MEDIA, PA 19063
MLS# PADE2107530Listed by: WEICHERT, REALTORS - CORNERSTONE $499,990Pending3 beds 2 baths1,422 sq. ft.
$499,990Pending3 beds 2 baths1,422 sq. ft.531 Gilbert St, MEDIA, PA 19063
MLS# PADE2107510Listed by: VALLEY FORGE REAL ESTATE GROUP LLC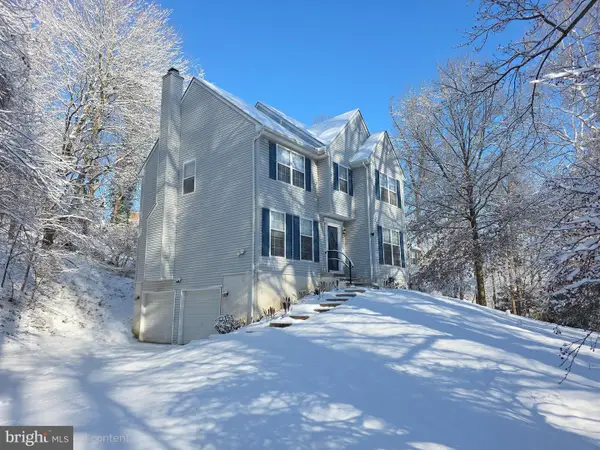 $550,000Active3 beds 3 baths1,588 sq. ft.
$550,000Active3 beds 3 baths1,588 sq. ft.503 Beatty Rd, MEDIA, PA 19063
MLS# PADE2106834Listed by: COLDWELL BANKER REALTY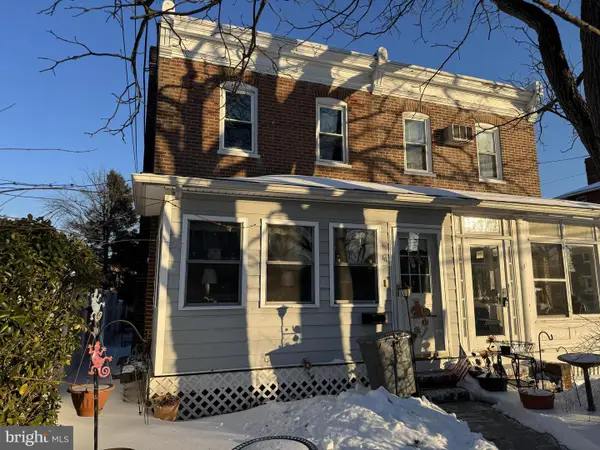 $369,900Pending4 beds 1 baths1,632 sq. ft.
$369,900Pending4 beds 1 baths1,632 sq. ft.109 Gayley St, MEDIA, PA 19063
MLS# PADE2107342Listed by: BHHS FOX&ROACH-NEWTOWN SQUARE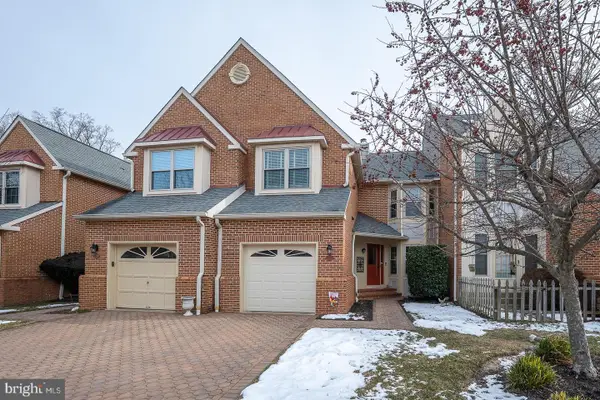 $675,000Pending3 beds 4 baths2,396 sq. ft.
$675,000Pending3 beds 4 baths2,396 sq. ft.127 Springton Mews Cir, MEDIA, PA 19063
MLS# PADE2107116Listed by: BHHS FOX & ROACH WAYNE-DEVON

