571 Mount Alverno Rd, Media, PA 19063
Local realty services provided by:Better Homes and Gardens Real Estate Valley Partners
571 Mount Alverno Rd,Media, PA 19063
$510,000
- 2 Beds
- 2 Baths
- - sq. ft.
- Single family
- Sold
Listed by: jody h allen, karen r bittner-kight
Office: coldwell banker realty
MLS#:PADE2102570
Source:BRIGHTMLS
Sorry, we are unable to map this address
Price summary
- Price:$510,000
About this home
One-of-a-kind, unique custom-built log cabin is perfectly situated on a private one-acre lot, surrounded by secluded township-owned open space that offers peace, privacy, and a deep connection to nature. Crafted with authentic log construction and thoughtfully updated with modern amenities, the home features a spacious wraparound deck. A second deck at the main entrance adds to the welcoming charm and outdoor living appeal. Inside, the open floor plan showcases knotty pine and a beautifully upgraded kitchen that flows seamlessly into the great room and dining area, creating a warm and inviting atmosphere.
The master bedroom is a serene retreat with a ceiling fan, a large double closet, and an en-suite bathroom featuring ceramic tile and a luxurious walk-in double shower. From the main living area, step out onto the expansive deck that connects to a covered side deck equipped with its own ceiling fan—perfect for relaxing in any season. The lower level, accessible via a spiral staircase, garage, or covered side entrance, includes a spacious second bedroom with curved triple double-hung windows, recessed lighting, and a walk-in closet. A full bathroom with ceramic tile and a shower/tub combo, along with access to the laundry room, utility area, and generous storage space, completes the lower level.
Additional highlights include a large one-car attached garage with finished walls and interior access, and a lower-level vestibule featuring a spiral staircase with wood treads. This fully updated property is a true nature lover’s dream, offering unmatched tranquility while remaining close to all major arteries. Located less than 30 minutes from Philadelphia International Airport, Wilmington, West Chester, and Center City—with regional rail access under a mile away—this exceptional home combines rustic charm with unbeatable convenience. Schedule showing today and experience the magic of this extraordinary retreat.
Contact an agent
Home facts
- Year built:2013
- Listing ID #:PADE2102570
- Added:38 day(s) ago
- Updated:December 03, 2025 at 04:46 PM
Rooms and interior
- Bedrooms:2
- Total bathrooms:2
- Full bathrooms:2
Heating and cooling
- Cooling:Central A/C
- Heating:90% Forced Air, Natural Gas
Structure and exterior
- Roof:Asphalt
- Year built:2013
Schools
- High school:PENNCREST
- Middle school:SPRINGTON LAKE
- Elementary school:INDIAN LANE
Utilities
- Water:Public
- Sewer:On Site Septic
Finances and disclosures
- Price:$510,000
- Tax amount:$4,004 (2024)
New listings near 571 Mount Alverno Rd
- New
 $1,100,000Active5 beds 4 baths4,135 sq. ft.
$1,100,000Active5 beds 4 baths4,135 sq. ft.11 Morgan Ln, MEDIA, PA 19063
MLS# PADE2104150Listed by: UNITED REAL ESTATE - Open Thu, 4 to 6pmNew
 $515,000Active3 beds 2 baths1,307 sq. ft.
$515,000Active3 beds 2 baths1,307 sq. ft.408 S Olive St, MEDIA, PA 19063
MLS# PADE2104530Listed by: KELLER WILLIAMS REAL ESTATE - MEDIA - Coming Soon
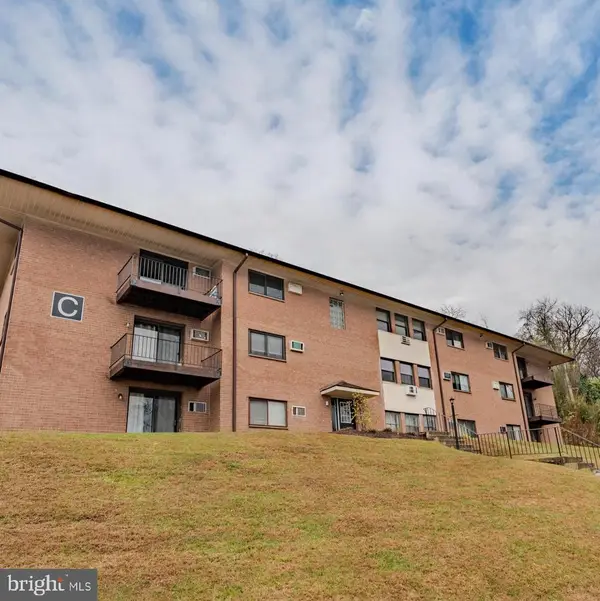 $165,000Coming Soon1 beds 1 baths
$165,000Coming Soon1 beds 1 baths1016 W Baltimore Pike #c11, MEDIA, PA 19063
MLS# PADE2104636Listed by: KELLER WILLIAMS MAIN LINE 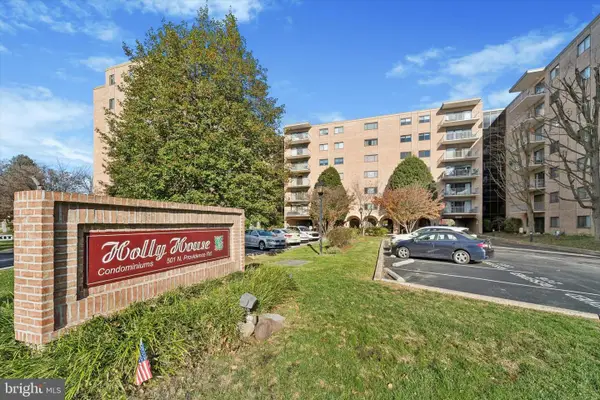 $299,000Pending2 beds 2 baths1,160 sq. ft.
$299,000Pending2 beds 2 baths1,160 sq. ft.501 N Providence Rd #411, MEDIA, PA 19063
MLS# PADE2104512Listed by: KELLER WILLIAMS REAL ESTATE-HORSHAM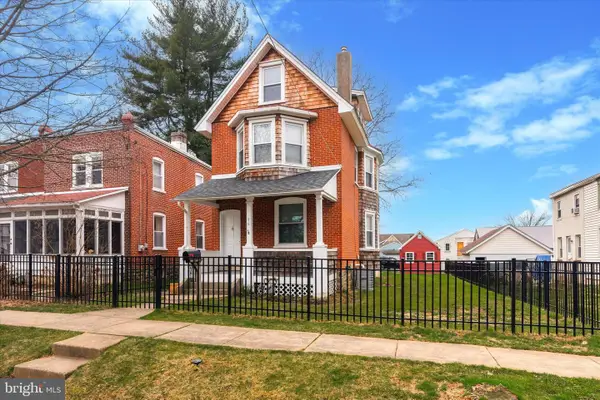 $585,000Active5 beds 2 baths1,595 sq. ft.
$585,000Active5 beds 2 baths1,595 sq. ft.316 Vernon St, MEDIA, PA 19063
MLS# PADE2101126Listed by: COMPASS PENNSYLVANIA, LLC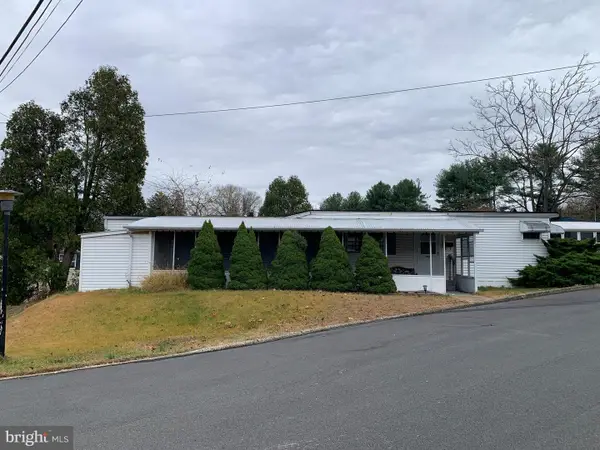 $35,000Active2 beds 1 baths708 sq. ft.
$35,000Active2 beds 1 baths708 sq. ft.200 Anderson Ave, MEDIA, PA 19063
MLS# PADE2103820Listed by: RE/MAX HOMETOWN REALTORS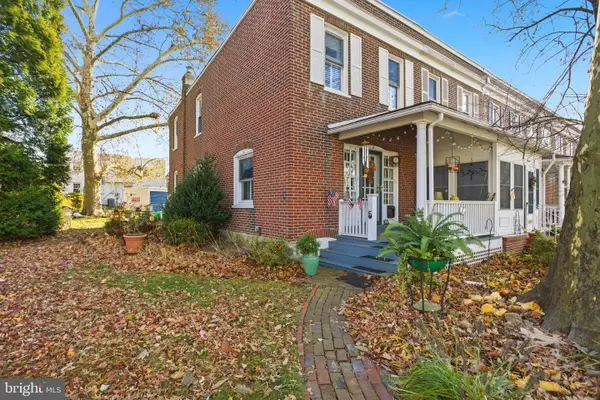 $475,000Active3 beds 1 baths1,326 sq. ft.
$475,000Active3 beds 1 baths1,326 sq. ft.5 Manchester Ave, MEDIA, PA 19063
MLS# PADE2104320Listed by: LONG & FOSTER REAL ESTATE, INC.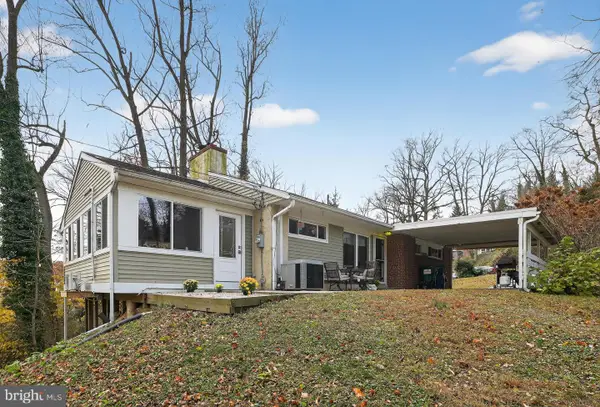 $600,000Active4 beds 2 baths2,300 sq. ft.
$600,000Active4 beds 2 baths2,300 sq. ft.612 Meadowvale Ln, MEDIA, PA 19063
MLS# PADE2104228Listed by: COLDWELL BANKER REALTY- Open Thu, 3 to 5pm
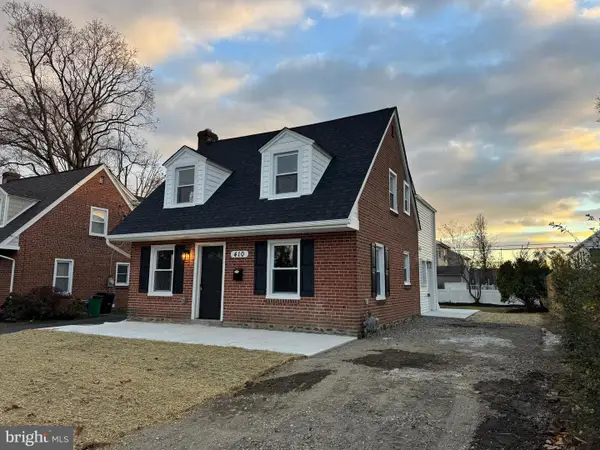 $769,000Active3 beds 3 baths1,701 sq. ft.
$769,000Active3 beds 3 baths1,701 sq. ft.410 E Jefferson St, MEDIA, PA 19063
MLS# PADE2104142Listed by: KW GREATER WEST CHESTER 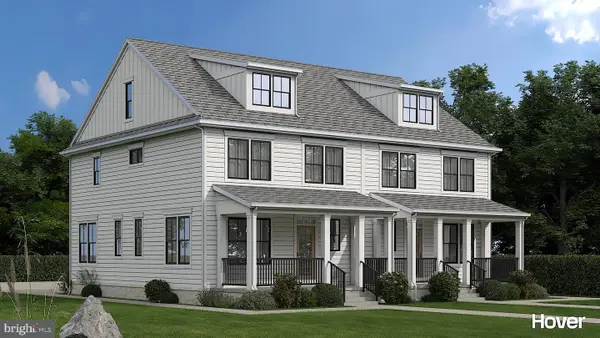 $1,100,000Active4 beds 5 baths3,230 sq. ft.
$1,100,000Active4 beds 5 baths3,230 sq. ft.453 E Franklin St #twin, MEDIA, PA 19063
MLS# PADE2103610Listed by: KELLER WILLIAMS REAL ESTATE -EXTON
