6 Margot Ln, MEDIA, PA 19063
Local realty services provided by:Better Homes and Gardens Real Estate Capital Area
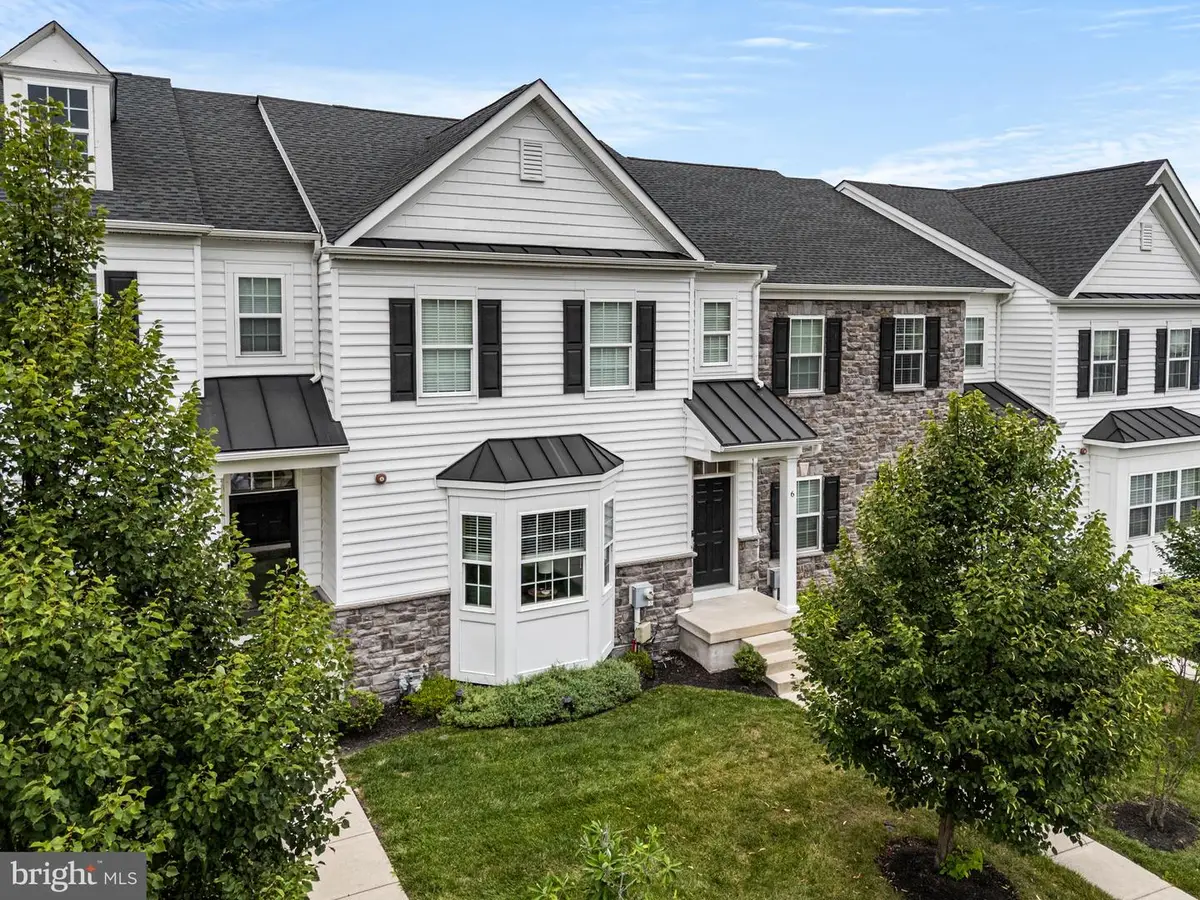
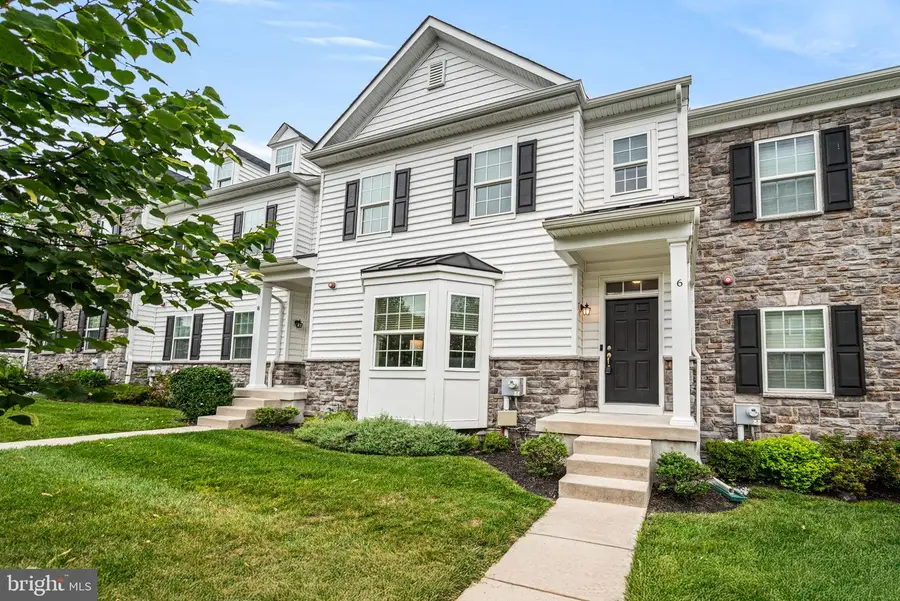
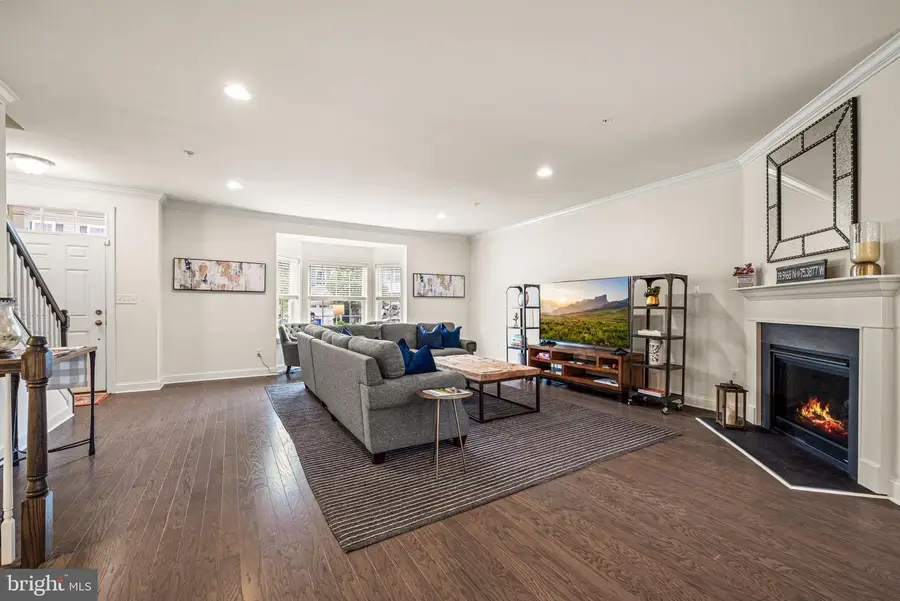
Listed by:john dewitt kuester iii
Office:fusion phl realty, llc.
MLS#:PADE2097878
Source:BRIGHTMLS
Price summary
- Price:$625,000
- Price per sq. ft.:$253.14
- Monthly HOA dues:$205
About this home
Welcome to 6 Margot Lane, a stunning 3 bedroom 2.5 bathroom residence nestled in the highly desirable Reserve at Rose Tree community. Strategically located within the acclaimed Rose-Tree Media school district, this home offers the perfect balance of suburban tranquility and easy access to downtown Media, The Promenade at Granite Run, and the convenient Elwyn Train Station. The open concept style home boasts an expansive layout, highlighted by 9 foot ceilings and beautiful hardwood flooring that flows seamlessly throughout the first floor. The heart of the home is its gourmet Kitchen, designed for both functionality and style. It features 42-inch shaker cabinets, an oversized kitchen island with quartz countertops, and a gas fireplace in the adjoining Living Room, creating a perfect setting for entertaining or family relaxation. Retreat to the primary bedroom, an oasis with a vaulted ceiling that provides a serene atmosphere. The spacious primary bathroom includes an oversized shower, large soaking tub, and a generous walk-in closet, offering ample space for relaxation and storage. The second floor is completed with two additional Bedrooms and a full-size bath, ensuring there's plenty of space for family and guests. Convenience is enhanced with a second-floor laundry room. The partially finished basement is ideal for a variety of uses, from an additional TV room or play area to a potential future expansion. The space is rough-plumbed and framed for a bathroom, offering the potential for further customization. Enjoy outdoor entertaining on the spacious courtyard, perfect for barbecues and gatherings. The property also includes an oversized detached two-car garage for ample parking and storage. Don't miss the opportunity to make this beautiful home yours. Schedule a showing today to experience the comfort, elegance, and convenience that this property has to offer. Seller is related to listing agent.
Contact an agent
Home facts
- Year built:2018
- Listing Id #:PADE2097878
- Added:1 day(s) ago
- Updated:August 15, 2025 at 11:04 AM
Rooms and interior
- Bedrooms:3
- Total bathrooms:3
- Full bathrooms:2
- Half bathrooms:1
- Living area:2,469 sq. ft.
Heating and cooling
- Cooling:Central A/C
- Heating:Forced Air, Natural Gas
Structure and exterior
- Year built:2018
- Building area:2,469 sq. ft.
- Lot area:0.07 Acres
Utilities
- Water:Public
- Sewer:Public Sewer
Finances and disclosures
- Price:$625,000
- Price per sq. ft.:$253.14
- Tax amount:$8,790 (2024)
New listings near 6 Margot Ln
- Coming Soon
 $194,500Coming Soon2 beds 2 baths
$194,500Coming Soon2 beds 2 bathsAddress Withheld By Seller, MEDIA, PA 19063
MLS# PADE2097732Listed by: LONG & FOSTER REAL ESTATE, INC. - Coming SoonOpen Sun, 12 to 3pm
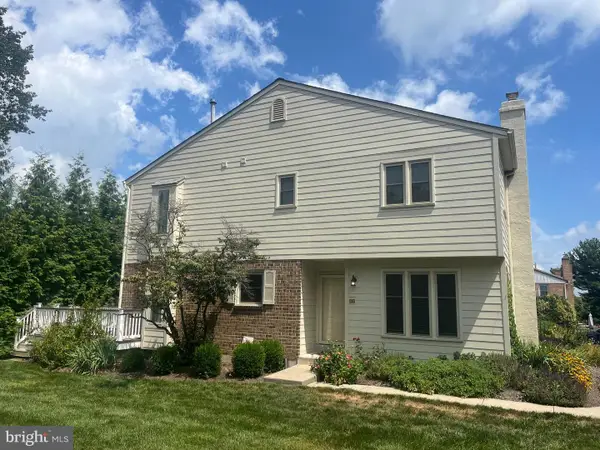 $439,900Coming Soon3 beds 3 baths
$439,900Coming Soon3 beds 3 baths4 Fairfax Vlg, MEDIA, PA 19063
MLS# PADE2097798Listed by: PENN-JERSEY REALTY, LLC - New
 $350,000Active0 Acres
$350,000Active0 Acres614 Wallingford Ave, MEDIA, PA 19063
MLS# PADE2097410Listed by: PHILADELPHIA REALTY EXCHANGE - New
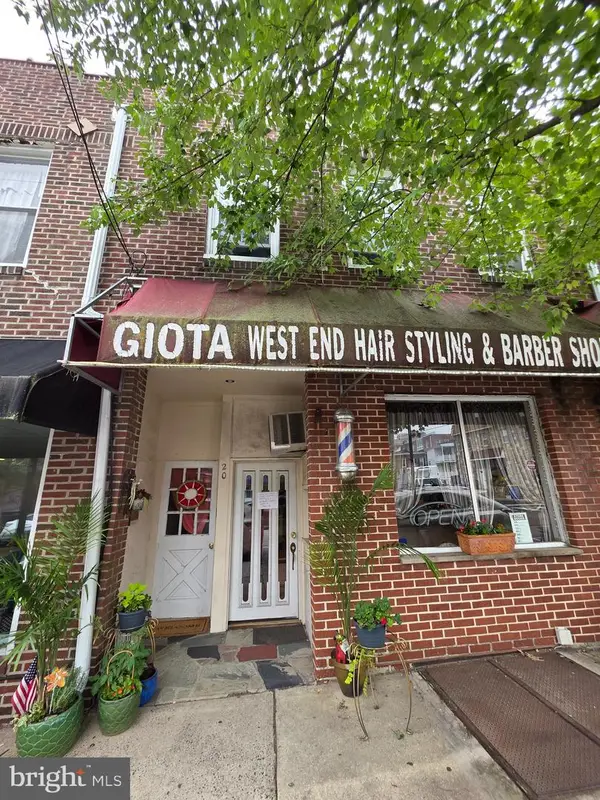 $700,000Active2 beds -- baths1,800 sq. ft.
$700,000Active2 beds -- baths1,800 sq. ft.20 S Orange St, MEDIA, PA 19063
MLS# PADE2097656Listed by: KELLER WILLIAMS REAL ESTATE - MEDIA - New
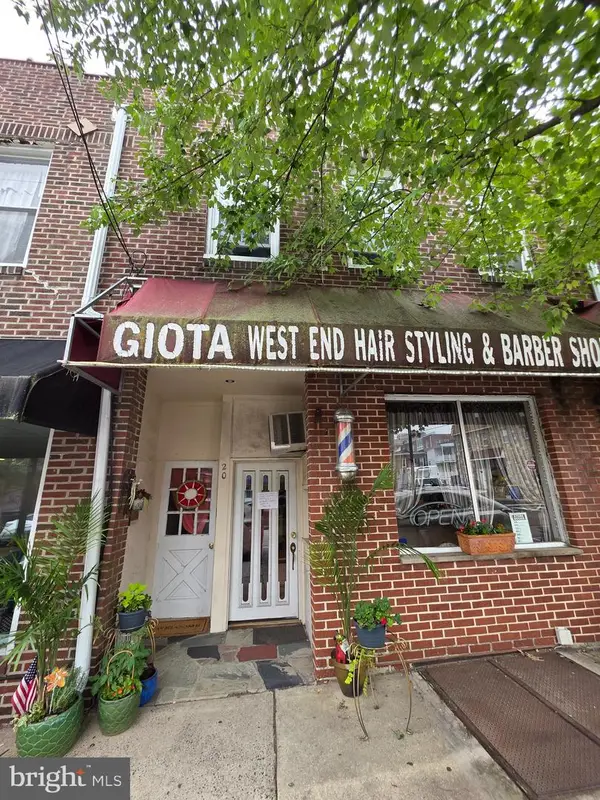 $700,000Active2 beds 2 baths1,800 sq. ft.
$700,000Active2 beds 2 baths1,800 sq. ft.20 S Orange St, MEDIA, PA 19063
MLS# PADE2097596Listed by: KELLER WILLIAMS REAL ESTATE - MEDIA - Open Sat, 12 to 2pmNew
 $650,000Active3 beds 2 baths1,701 sq. ft.
$650,000Active3 beds 2 baths1,701 sq. ft.727 N Jackson St, MEDIA, PA 19063
MLS# PADE2097590Listed by: KELLER WILLIAMS REAL ESTATE-LANGHORNE - New
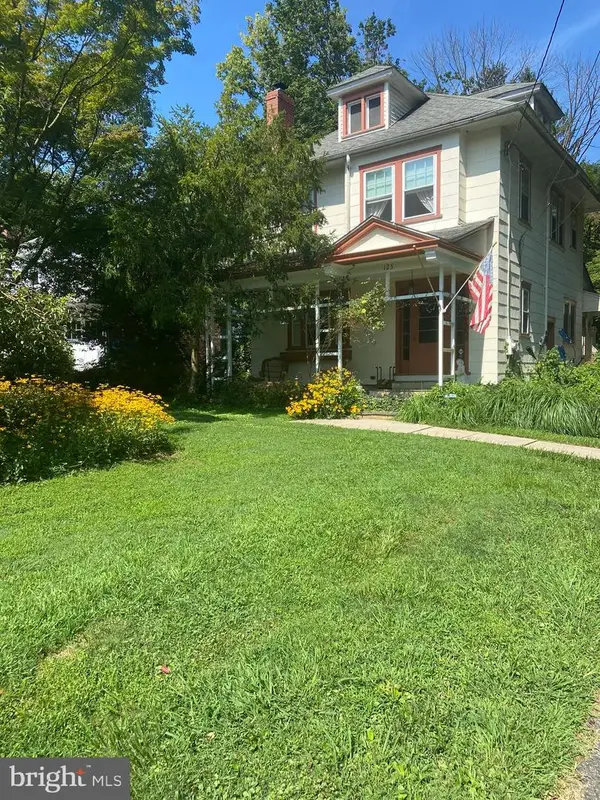 $650,000Active3 beds 2 baths1,593 sq. ft.
$650,000Active3 beds 2 baths1,593 sq. ft.125 Bortondale Rd, MEDIA, PA 19063
MLS# PADE2097272Listed by: HOUWZER, LLC - New
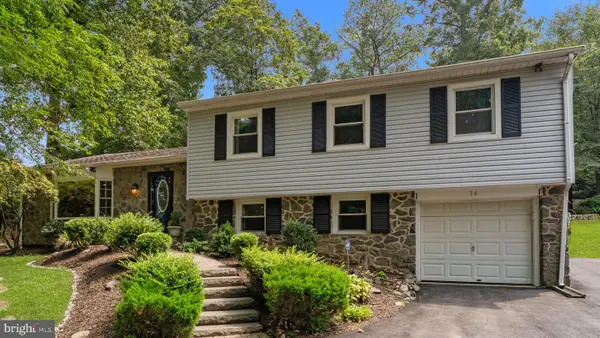 $590,000Active4 beds 3 baths1,966 sq. ft.
$590,000Active4 beds 3 baths1,966 sq. ft.34 E Knowlton Rd, MEDIA, PA 19063
MLS# PADE2097308Listed by: KELLER WILLIAMS REAL ESTATE-BLUE BELL 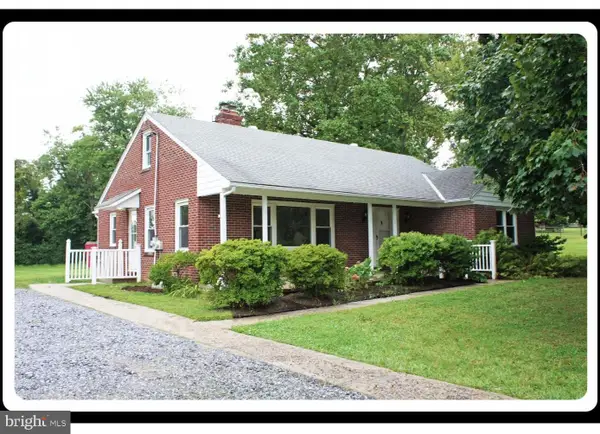 $662,500Active3 beds 2 baths1,432 sq. ft.
$662,500Active3 beds 2 baths1,432 sq. ft.1735 Middletown, MEDIA, PA 19063
MLS# PADE2096656Listed by: BHHS FOX & ROACH-MEDIA
