605 S Orange Street, Media, PA 19063
Local realty services provided by:Better Homes and Gardens Real Estate Valley Partners
605 S Orange Street,Media, PA 19063
$1,049,990
- 5 Beds
- 4 Baths
- 2,929 sq. ft.
- Single family
- Pending
Listed by: jessica lauren gross
Office: keller williams real estate -exton
MLS#:PADE2086874
Source:BRIGHTMLS
Price summary
- Price:$1,049,990
- Price per sq. ft.:$358.48
About this home
Introducing the final opportunity to purchase a brand new home at Orange Street Walk! Built by Eddy Homes, this custom single family home is in a prime location with walkability to the train station and the Media Boro and will be ready to move in by the end of 2025. Inside, you'll enjoy stunning tall ceilings, an open concept floorplan, and designer selected finishes. Step in the front door and your foyer will bring you to the spacious great room featuring a gas fireplace. The space effortlessly flows into the dining area and chef's kitchen. Filled with natural light, this area features stunning wide-plank flooring, quartz countertops flowing across an oversized island, and ample storage throughout the kitchen and pantry. If you're coming in from your garage, a spacious mudroom greets you before entering the home. Outside, a composite deck makes for a low-maintenance outdoor living space. Upstairs, 4 generous bedrooms are accompanied by a spacious hall bathroom and upper level laundry. The owner's suite features a luxury bath and oversized walk-in closet. The 3rd floor of this home provides a living space, bedroom, and bath! Utilize this as your private office, a luxurious guest suite, or extra recreation area. All of the finishes in this soon to be built home were hand selected by our in house designer, ensuring you move in to a curated space ready for your personal touches. Don't miss the last opportunity to live in a beautiful new home within walking distance of the Media Boro at Orange Street Walk! *Photos are representative. See sales agent for plan and selection details.
Contact an agent
Home facts
- Year built:2025
- Listing ID #:PADE2086874
- Added:230 day(s) ago
- Updated:November 15, 2025 at 09:06 AM
Rooms and interior
- Bedrooms:5
- Total bathrooms:4
- Full bathrooms:3
- Half bathrooms:1
- Living area:2,929 sq. ft.
Heating and cooling
- Cooling:Central A/C
- Heating:90% Forced Air, Natural Gas
Structure and exterior
- Roof:Architectural Shingle
- Year built:2025
- Building area:2,929 sq. ft.
- Lot area:0.18 Acres
Schools
- High school:PENNCREST
Utilities
- Water:Public
- Sewer:Public Sewer
Finances and disclosures
- Price:$1,049,990
- Price per sq. ft.:$358.48
New listings near 605 S Orange Street
- New
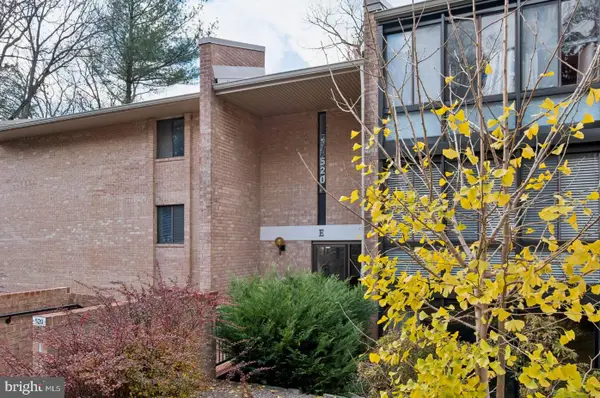 $269,000Active1 beds 1 baths811 sq. ft.
$269,000Active1 beds 1 baths811 sq. ft.520 N Lemon St #e8, MEDIA, PA 19063
MLS# PADE2103844Listed by: IRON VALLEY REAL ESTATE OF LEHIGH VALLEY - Coming Soon
 $410,000Coming Soon4 beds 1 baths
$410,000Coming Soon4 beds 1 baths14 E Old Baltimore Pike, MEDIA, PA 19063
MLS# PADE2103444Listed by: KELLER WILLIAMS REAL ESTATE - MEDIA - New
 $475,000Active3 beds 3 baths1,736 sq. ft.
$475,000Active3 beds 3 baths1,736 sq. ft.234 Elm Ave, MEDIA, PA 19063
MLS# PADE2103834Listed by: KELLER WILLIAMS MAIN LINE - New
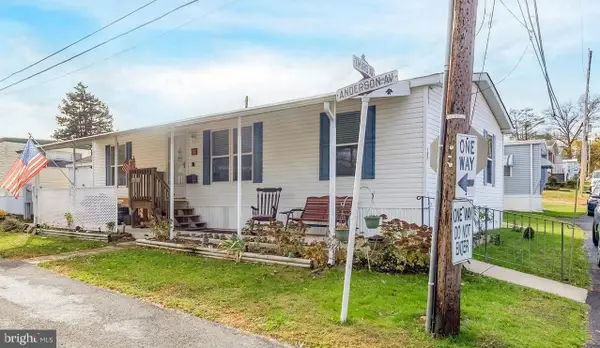 $149,900Active3 beds 2 baths1,008 sq. ft.
$149,900Active3 beds 2 baths1,008 sq. ft.147 Third Ave, MEDIA, PA 19063
MLS# PADE2103502Listed by: KELLER WILLIAMS REAL ESTATE - MEDIA - New
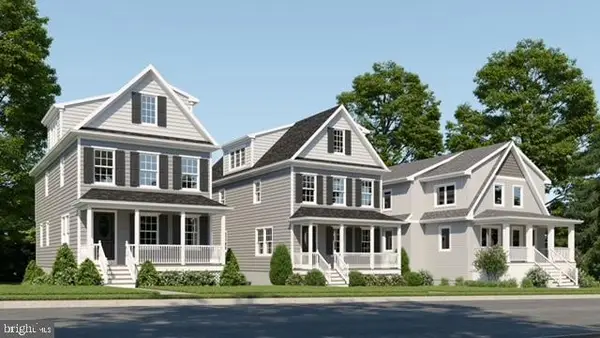 $1,345,000Active5 beds 4 baths3,470 sq. ft.
$1,345,000Active5 beds 4 baths3,470 sq. ft.607 Summer St, MEDIA, PA 19063
MLS# PADE2103330Listed by: CAVANAGH REAL ESTATE - New
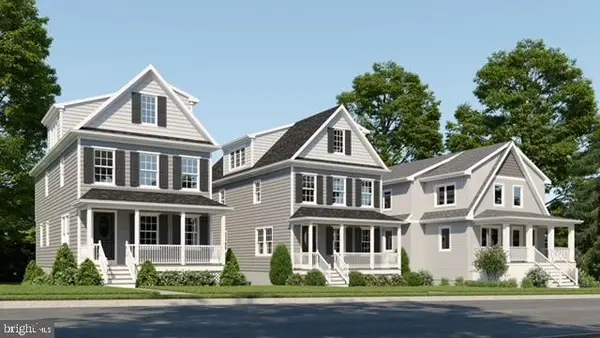 $1,050,000Active5 beds 5 baths3,162 sq. ft.
$1,050,000Active5 beds 5 baths3,162 sq. ft.611 Summer St, MEDIA, PA 19063
MLS# PADE2103570Listed by: CAVANAGH REAL ESTATE - New
 $1,150,000Active5 beds 5 baths3,160 sq. ft.
$1,150,000Active5 beds 5 baths3,160 sq. ft.613 Summer St, MEDIA, PA 19063
MLS# PADE2103574Listed by: CAVANAGH REAL ESTATE 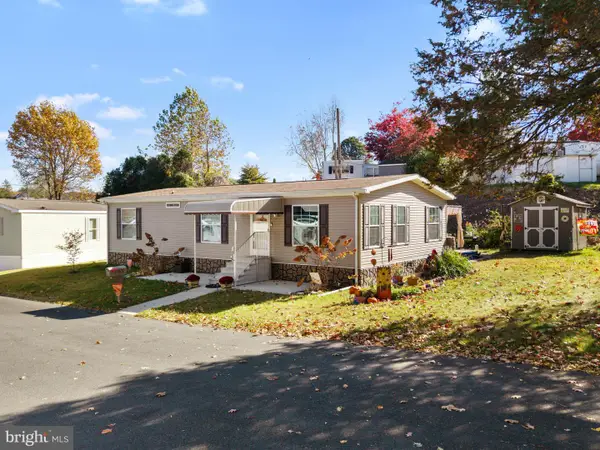 $149,999Pending3 beds 2 baths1,200 sq. ft.
$149,999Pending3 beds 2 baths1,200 sq. ft.190 Lake Dr, MEDIA, PA 19063
MLS# PADE2103342Listed by: FORAKER REALTY CO.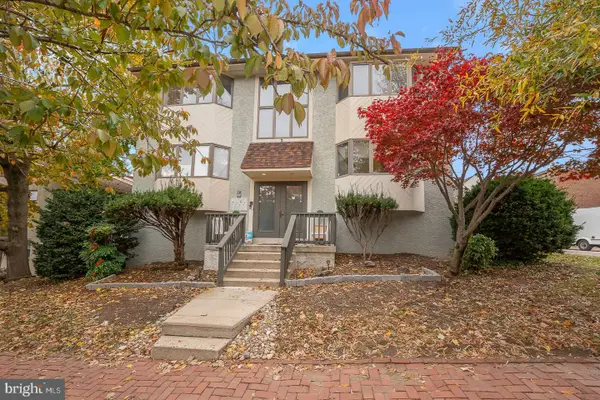 $359,000Pending2 beds 2 baths936 sq. ft.
$359,000Pending2 beds 2 baths936 sq. ft.300 S Olive St #2b, MEDIA, PA 19063
MLS# PADE2103078Listed by: BHHS FOX & ROACH WAYNE-DEVON- Open Sun, 11am to 1pmNew
 $1,100,000Active5 beds 4 baths6,273 sq. ft.
$1,100,000Active5 beds 4 baths6,273 sq. ft.1116 Wooded Way Dr, MEDIA, PA 19063
MLS# PADE2103358Listed by: KELLER WILLIAMS REAL ESTATE - MEDIA
