609 Washington Ave, MEDIA, PA 19063
Local realty services provided by:Better Homes and Gardens Real Estate Reserve
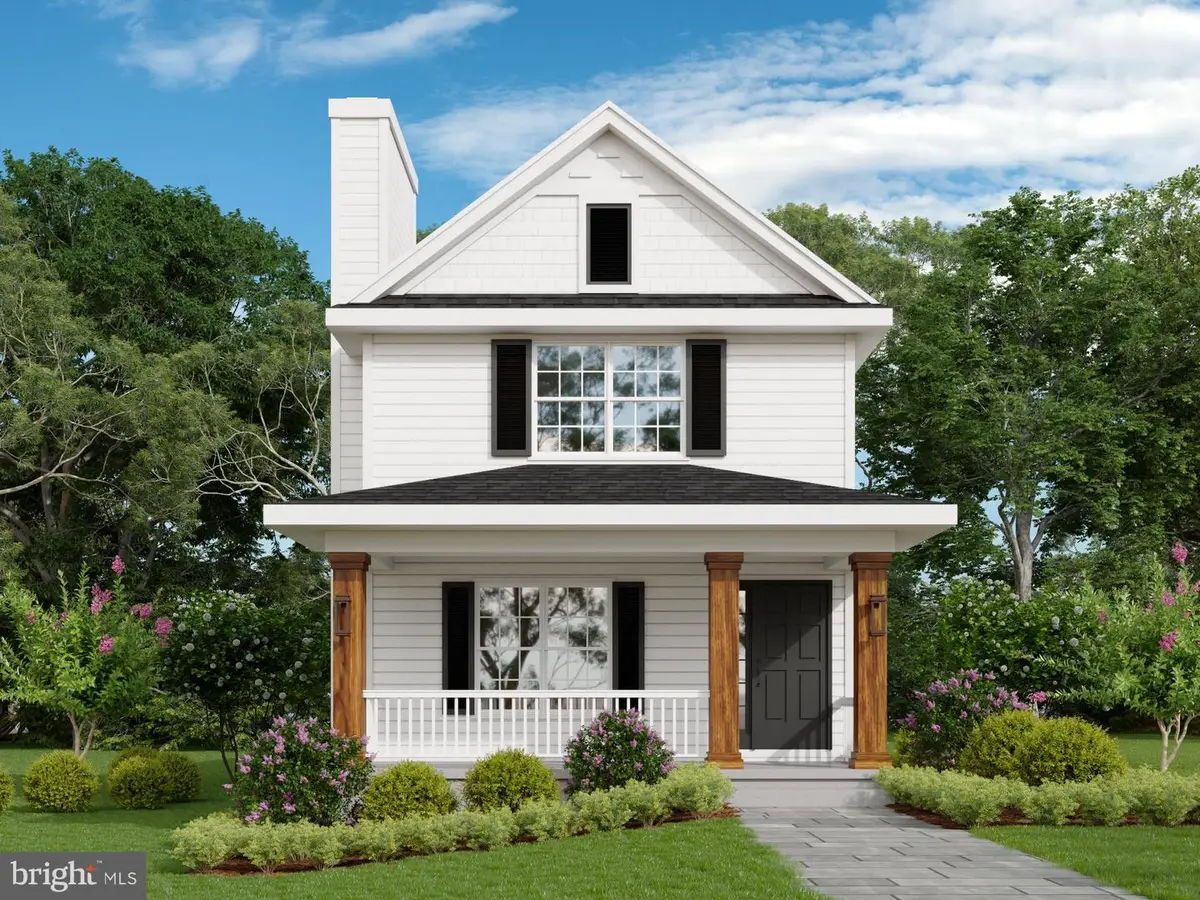
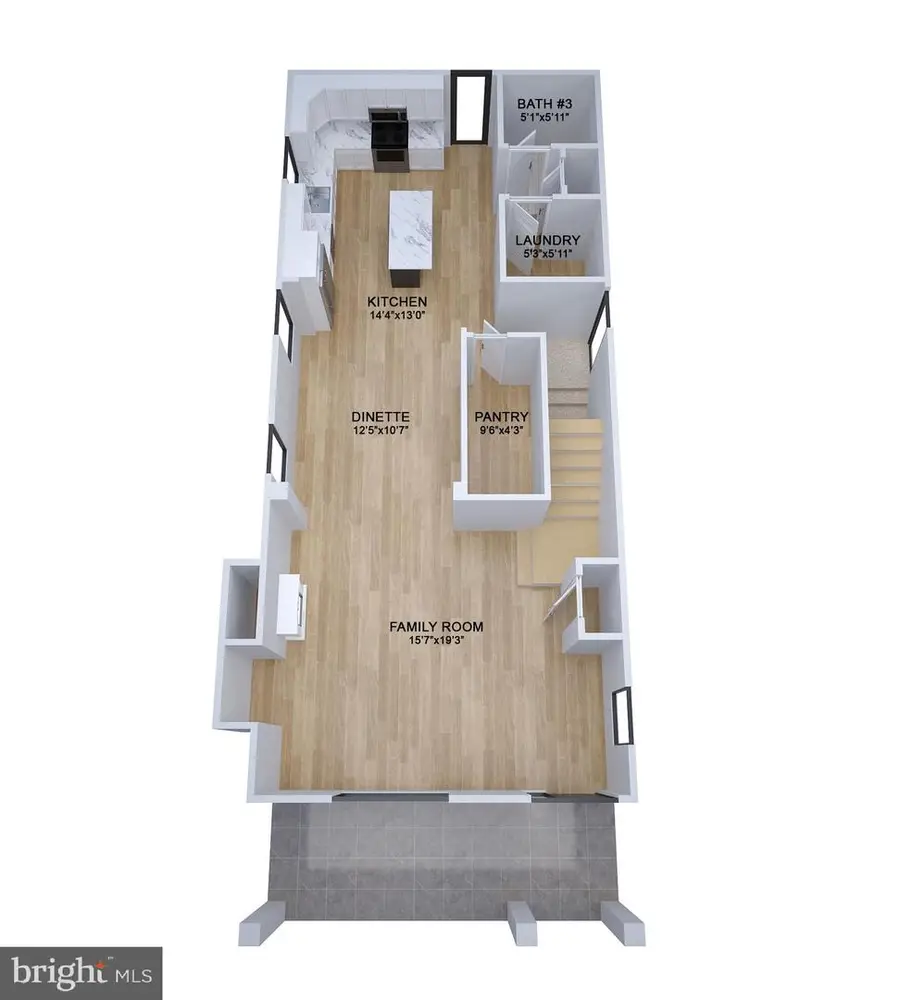
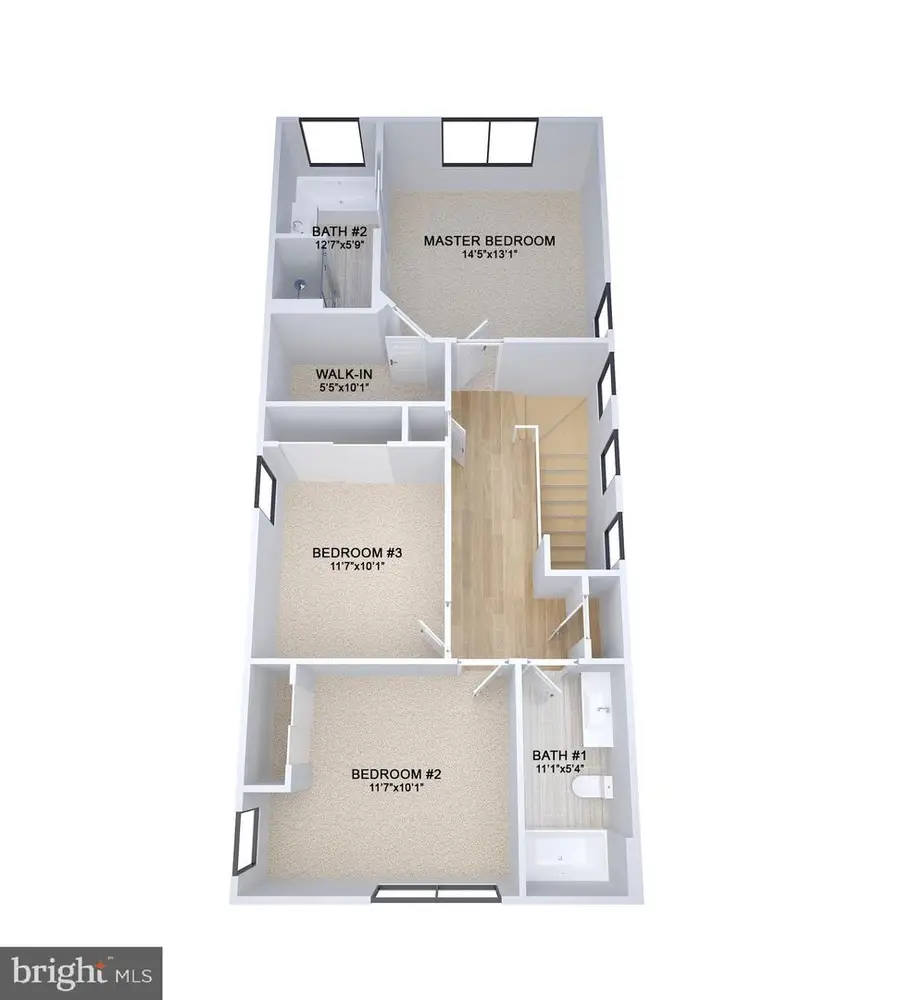
609 Washington Ave,MEDIA, PA 19063
$725,000
- 4 Beds
- 3 Baths
- 2,529 sq. ft.
- Single family
- Pending
Listed by:meghan townes lanier
Office:compass pennsylvania, llc.
MLS#:PADE2087712
Source:BRIGHTMLS
Price summary
- Price:$725,000
- Price per sq. ft.:$286.67
About this home
Welcome to your new home in Media, located within the Wallingford-Swarthmore School District, with completion anticipated for late Summer/Fall 2025.
This to-be-built residence spans over 2,500 square feet, offering 4 bedrooms, 2.5 bathrooms, and a finished basement ideal for a guest room or office, plus a large den/flex space. Central to the home is a chef’s kitchen featuring high-end cabinetry, GE appliances, and Quartz countertops, seamlessly connecting to an open-concept dining and great room with a fireplace and plenty of natural light.
The second floor includes an impressive owner's suite along with generously sized secondary bedrooms, ample closet space, and a hall bathroom.
Situated in the charming town of Media, you'll enjoy proximity to restaurants, shopping, and the Media Train Station for easy access to Center City Philadelphia. Conveniently located near Rt 476 and Rt 1, you're close to the Philadelphia International Airport, Glen Mills, King of Prussia, and the Main Line, with nearby amenities such as Main Line Health, YMCA, fitness studios, and the Promenade at Granite Run.
Please reach out for a full list of specs. **All room dimensions are approximate and subject to change. The designs depicted may include optional upgrades that are not part of the standard offerings.**
Contact an agent
Home facts
- Year built:2025
- Listing Id #:PADE2087712
- Added:128 day(s) ago
- Updated:August 13, 2025 at 10:11 AM
Rooms and interior
- Bedrooms:4
- Total bathrooms:3
- Full bathrooms:2
- Half bathrooms:1
- Living area:2,529 sq. ft.
Heating and cooling
- Cooling:Central A/C
- Heating:Electric, Forced Air
Structure and exterior
- Year built:2025
- Building area:2,529 sq. ft.
- Lot area:0.1 Acres
Utilities
- Water:Public
- Sewer:Public Sewer
Finances and disclosures
- Price:$725,000
- Price per sq. ft.:$286.67
- Tax amount:$2,095 (2024)
New listings near 609 Washington Ave
- Coming Soon
 $194,500Coming Soon2 beds 2 baths
$194,500Coming Soon2 beds 2 bathsAddress Withheld By Seller, MEDIA, PA 19063
MLS# PADE2097732Listed by: LONG & FOSTER REAL ESTATE, INC. - Coming SoonOpen Sun, 12 to 3pm
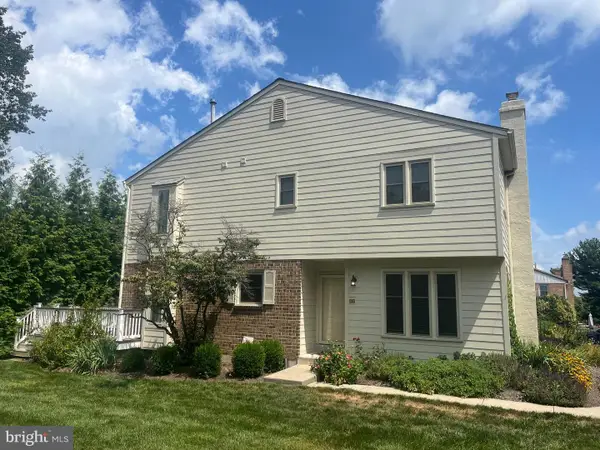 $439,900Coming Soon3 beds 3 baths
$439,900Coming Soon3 beds 3 baths4 Fairfax Vlg, MEDIA, PA 19063
MLS# PADE2097798Listed by: PENN-JERSEY REALTY, LLC - New
 $350,000Active0 Acres
$350,000Active0 Acres614 Wallingford Ave, MEDIA, PA 19063
MLS# PADE2097410Listed by: PHILADELPHIA REALTY EXCHANGE - New
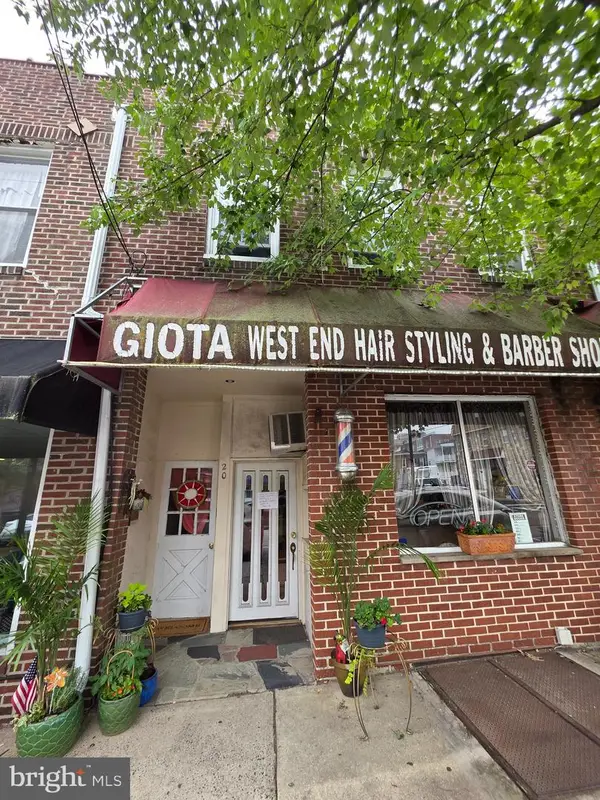 $700,000Active2 beds -- baths1,800 sq. ft.
$700,000Active2 beds -- baths1,800 sq. ft.20 S Orange St, MEDIA, PA 19063
MLS# PADE2097656Listed by: KELLER WILLIAMS REAL ESTATE - MEDIA - New
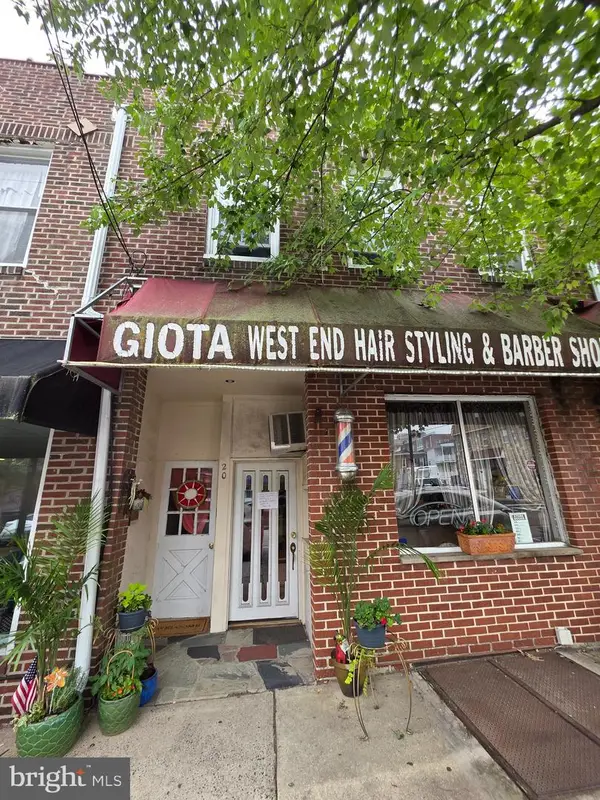 $700,000Active2 beds 2 baths1,800 sq. ft.
$700,000Active2 beds 2 baths1,800 sq. ft.20 S Orange St, MEDIA, PA 19063
MLS# PADE2097596Listed by: KELLER WILLIAMS REAL ESTATE - MEDIA - Open Sat, 12 to 2pmNew
 $650,000Active3 beds 2 baths1,701 sq. ft.
$650,000Active3 beds 2 baths1,701 sq. ft.727 N Jackson St, MEDIA, PA 19063
MLS# PADE2097590Listed by: KELLER WILLIAMS REAL ESTATE-LANGHORNE - New
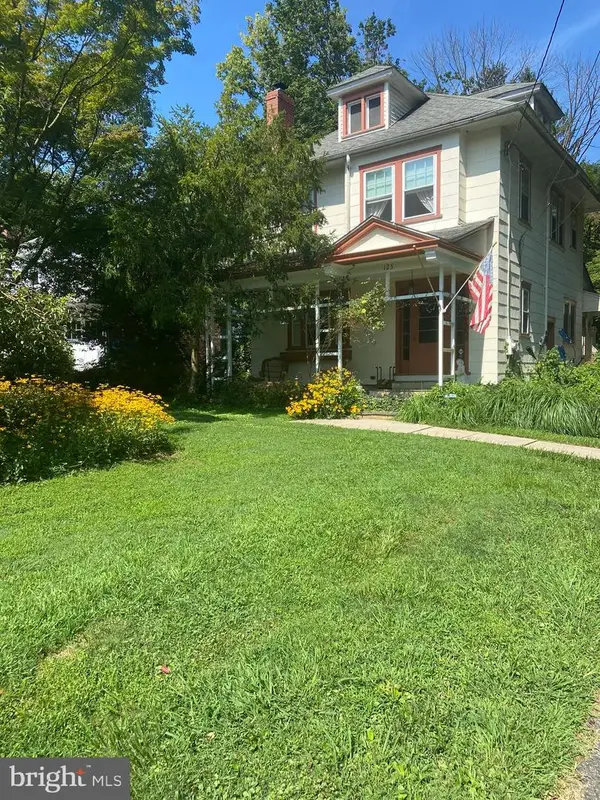 $650,000Active3 beds 2 baths1,593 sq. ft.
$650,000Active3 beds 2 baths1,593 sq. ft.125 Bortondale Rd, MEDIA, PA 19063
MLS# PADE2097272Listed by: HOUWZER, LLC - New
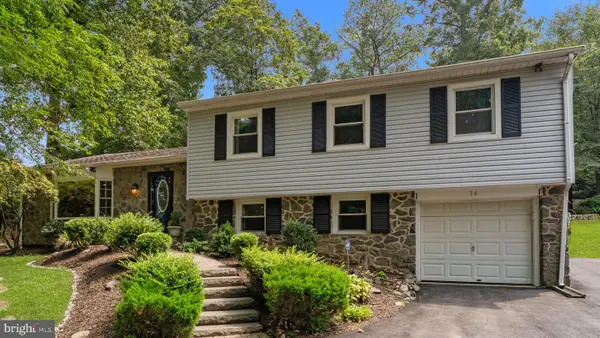 $590,000Active4 beds 3 baths1,966 sq. ft.
$590,000Active4 beds 3 baths1,966 sq. ft.34 E Knowlton Rd, MEDIA, PA 19063
MLS# PADE2097308Listed by: KELLER WILLIAMS REAL ESTATE-BLUE BELL 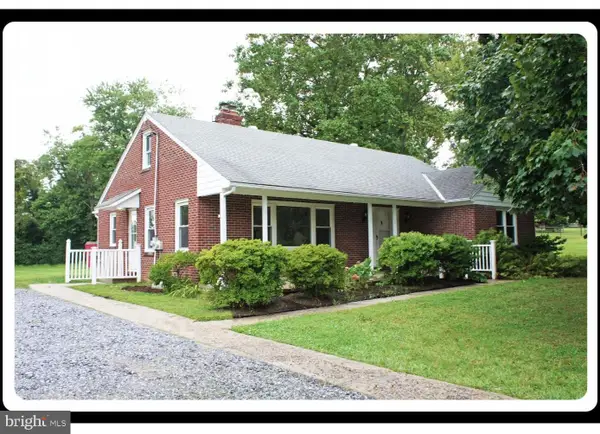 $662,500Active3 beds 2 baths1,432 sq. ft.
$662,500Active3 beds 2 baths1,432 sq. ft.1735 Middletown, MEDIA, PA 19063
MLS# PADE2096656Listed by: BHHS FOX & ROACH-MEDIA $399,000Active2 beds 1 baths944 sq. ft.
$399,000Active2 beds 1 baths944 sq. ft.14 Collins Ave, MEDIA, PA 19063
MLS# PADE2097128Listed by: LONGLONG ZHAN REAL ESTATE INVESTMENT
