657 N Heilbron Dr, Media, PA 19063
Local realty services provided by:Better Homes and Gardens Real Estate Reserve
657 N Heilbron Dr,Media, PA 19063
$2,500,000
- 5 Beds
- 6 Baths
- 4,559 sq. ft.
- Single family
- Active
Listed by: gary m scheivert
Office: bhhs fox & roach-media
MLS#:PADE2091204
Source:BRIGHTMLS
Price summary
- Price:$2,500,000
- Price per sq. ft.:$548.37
About this home
Introducing Painter's Meadow, these three exclusive new homes crafted by Westfield Construction Company will be situated on perhaps the most gorgeous two acre lots in Delaware County. The setting is magical with a backdrop of 17 acres of woods and meadow. Most importantly your custom new home will be perfectly situated quietly at the end of a long driveway but yet have access to the community of Heilbron, the best of both worlds. Choose the plan that is perfect for your family, there are 5 award winning models to view. The designs are timeless and created by noted Main Line architect McIntyre & Capron. Besides the peaceful setting and amazing design features you will be within 7 minutes of downtown Media. Call for a brochure today and ask about touring the two model homes located in Glen Mills and West Chester. The finishes will be phenomenal and nothing but the best materials and fixtures will be offered. Location and Luxury at it's finest!
Contact an agent
Home facts
- Year built:2026
- Listing ID #:PADE2091204
- Added:266 day(s) ago
- Updated:February 11, 2026 at 02:38 PM
Rooms and interior
- Bedrooms:5
- Total bathrooms:6
- Full bathrooms:4
- Half bathrooms:2
- Living area:4,559 sq. ft.
Heating and cooling
- Cooling:Central A/C
- Heating:Forced Air, Propane - Leased
Structure and exterior
- Year built:2026
- Building area:4,559 sq. ft.
- Lot area:2 Acres
Schools
- High school:PENNCREST
- Middle school:SPRINGTON LAKE
Utilities
- Water:Public
- Sewer:Public Sewer
Finances and disclosures
- Price:$2,500,000
- Price per sq. ft.:$548.37
- Tax amount:$5,265 (2024)
New listings near 657 N Heilbron Dr
- Open Wed, 9 to 11amNew
 $399,000Active3 beds 3 baths1,797 sq. ft.
$399,000Active3 beds 3 baths1,797 sq. ft.249 S Pennell Rd, MEDIA, PA 19063
MLS# PADE2107908Listed by: LONG & FOSTER REAL ESTATE, INC. - New
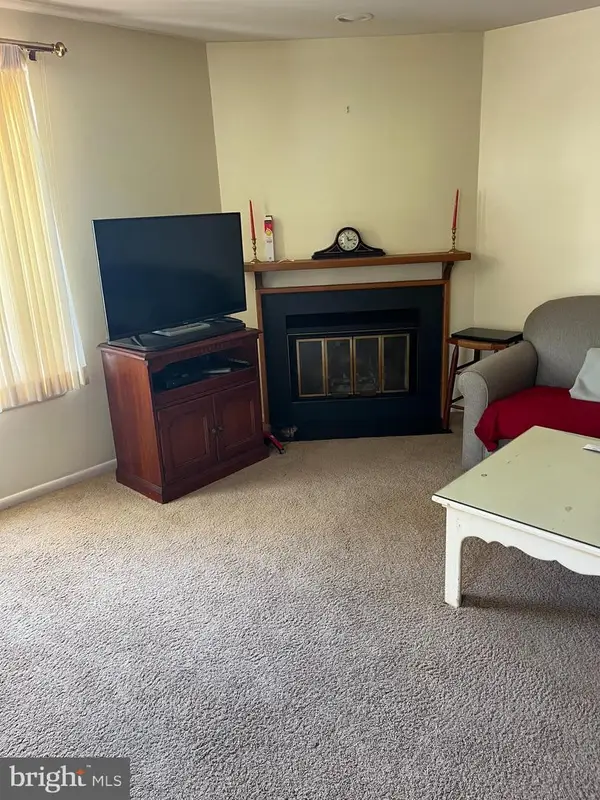 $392,500Active3 beds 4 baths1,596 sq. ft.
$392,500Active3 beds 4 baths1,596 sq. ft.26 Oakmont Pl, MEDIA, PA 19063
MLS# PADE2107876Listed by: RAPPA REAL ESTATE - New
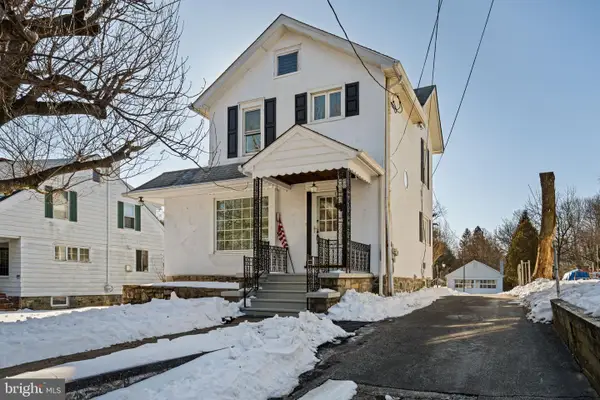 $450,000Active3 beds 2 baths1,368 sq. ft.
$450,000Active3 beds 2 baths1,368 sq. ft.208 S Pennell Rd, MEDIA, PA 19063
MLS# PADE2107554Listed by: KELLER WILLIAMS REAL ESTATE - MEDIA - Coming Soon
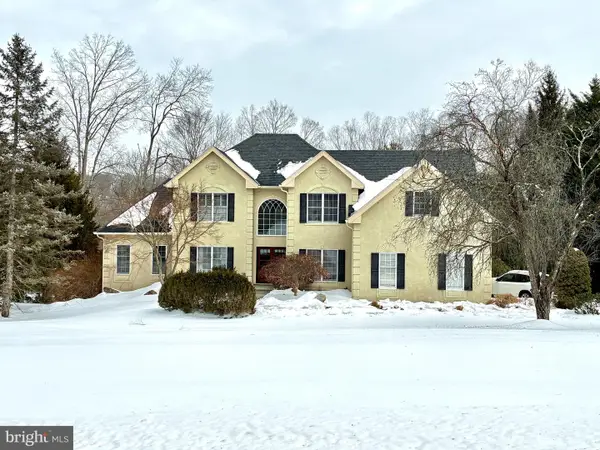 $1,500,000Coming Soon4 beds 5 baths
$1,500,000Coming Soon4 beds 5 baths50 Carnoustie Way, MEDIA, PA 19063
MLS# PADE2107638Listed by: RE/MAX MAIN LINE-WEST CHESTER 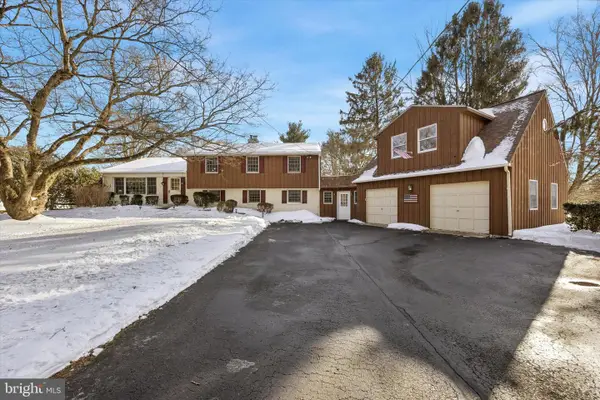 $799,900Pending4 beds 3 baths3,120 sq. ft.
$799,900Pending4 beds 3 baths3,120 sq. ft.2 Blacksmith Ln, MEDIA, PA 19063
MLS# PADE2106790Listed by: COMPASS PENNSYLVANIA, LLC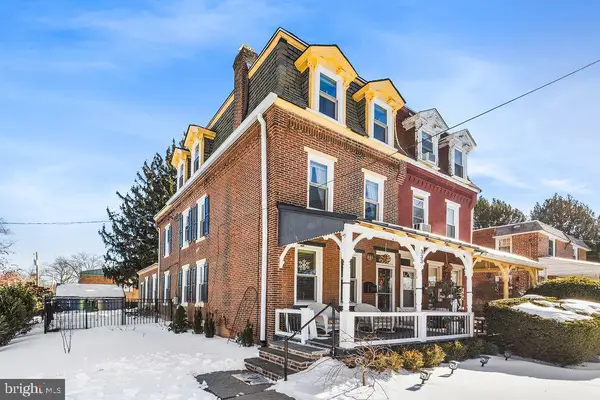 $534,900Pending3 beds 2 baths1,687 sq. ft.
$534,900Pending3 beds 2 baths1,687 sq. ft.333 N Orange St, MEDIA, PA 19063
MLS# PADE2107530Listed by: WEICHERT, REALTORS - CORNERSTONE $499,990Pending3 beds 2 baths1,422 sq. ft.
$499,990Pending3 beds 2 baths1,422 sq. ft.531 Gilbert St, MEDIA, PA 19063
MLS# PADE2107510Listed by: VALLEY FORGE REAL ESTATE GROUP LLC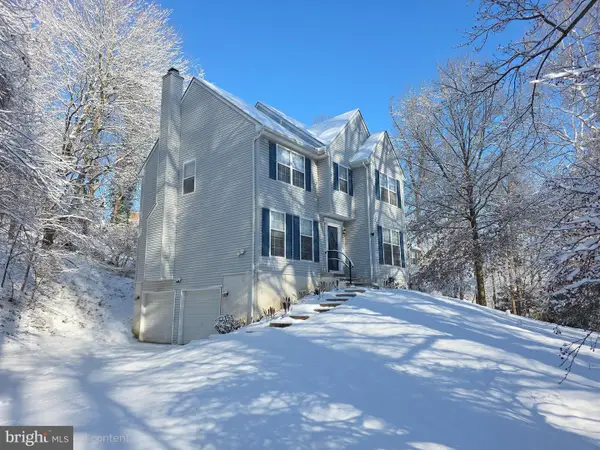 $550,000Active3 beds 3 baths1,588 sq. ft.
$550,000Active3 beds 3 baths1,588 sq. ft.503 Beatty Rd, MEDIA, PA 19063
MLS# PADE2106834Listed by: COLDWELL BANKER REALTY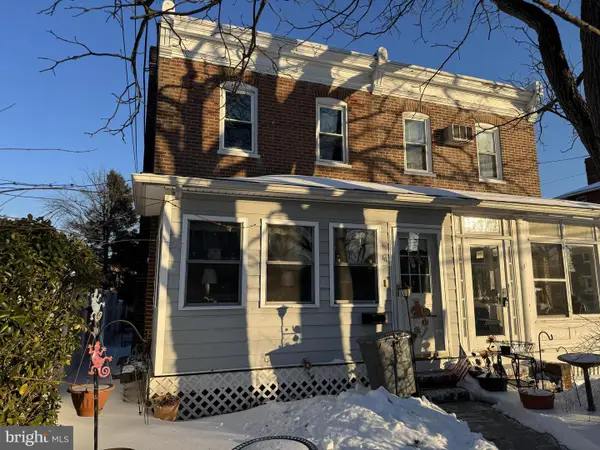 $369,900Pending4 beds 1 baths1,632 sq. ft.
$369,900Pending4 beds 1 baths1,632 sq. ft.109 Gayley St, MEDIA, PA 19063
MLS# PADE2107342Listed by: BHHS FOX&ROACH-NEWTOWN SQUARE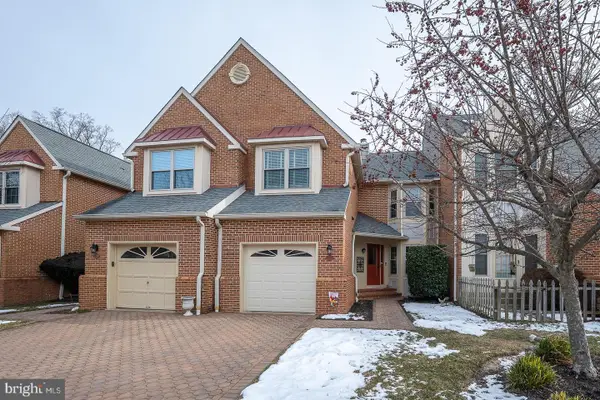 $675,000Pending3 beds 4 baths2,396 sq. ft.
$675,000Pending3 beds 4 baths2,396 sq. ft.127 Springton Mews Cir, MEDIA, PA 19063
MLS# PADE2107116Listed by: BHHS FOX & ROACH WAYNE-DEVON

