726 Switchman Rd, Media, PA 19063
Local realty services provided by:Better Homes and Gardens Real Estate Cassidon Realty
Listed by: lynn romolini
Office: bhhs fox & roach-media
MLS#:PADE2092848
Source:BRIGHTMLS
Price summary
- Price:$715,000
- Price per sq. ft.:$325
- Monthly HOA dues:$285
About this home
Welcome to 726 Switchman Rd in the beautiful community of Franklin Station and award winning Rose Tree/Media Schools! This Carriage Collection gorgeous townhome is nestled on a premium lot location with untouchable green views and an immaculately pristine top to bottom interior. From a privately situated covered front porch entry, find an inviting spacious open floor plan and breathtaking open rear views. The main level offers a seamless flow for daily living and entertaining guests with an upgraded expansion of the family room and kitchen, and with a well appointed dining room. The gourmet well equipped kitchen offers gorgeous quartz countertops, custom Century cabinetry, lovely tiled backsplash, stainless appliances, gas cooking, abundant counter space and a center island, and with recessed and pendant lighting, a large pantry, and seating at both the island and breakfast room. The kitchen conveniently accesses inviting comfy space on the trex deck...enjoy additional dining or simply relax in a gorgeous unobstructed green natural setting with scenic views or stargazing nights. Back inside, the main floor also offers a half bath, laundry room, entry from the 2 car garage, and striking upgraded hardwood flooring throughout. Upstairs find a very generous primary bedroom that exudes both luxury and comfort, including in the spacious spa-like bathroom with impeccable details, Also find a large walk-in closet..and enjoy incredible lush green views from here too. There are two additional spacious bedrooms and a beautiful hall bathroom, with plenty of closets and storage space on this level. Plush upgraded carpeting is an added touch of elegance to the 2nd floor. From the foyer, step down to a huge unfinished super clean basement offering 9+ ft ceilings with great finishing potential, storage, and is plumbed for a bathroom/wet bar or other possibilities! The location of this home in the community is unmatched with the amazing views and close proximity to the outdoor pool, fitness and community center! Also very convenient to abundant area shopping & great restaurant options, walking and biking trails, WaWa train station, Philadelphia International airport, Media Boro, Linvilla Orchards, theaters and local events, major roads, Delaware tax free shopping and so much more! This townhome is truly "LIKE NEW," was rarely lived in by one owner and is all ready for a turn key move-in day! Furniture is negotiable and list of upgrades available. Come check it out...easy to schedule!!
Contact an agent
Home facts
- Year built:2022
- Listing ID #:PADE2092848
- Added:188 day(s) ago
- Updated:December 25, 2025 at 08:30 AM
Rooms and interior
- Bedrooms:3
- Total bathrooms:3
- Full bathrooms:2
- Half bathrooms:1
- Living area:2,200 sq. ft.
Heating and cooling
- Cooling:Central A/C
- Heating:Forced Air, Natural Gas
Structure and exterior
- Roof:Asphalt
- Year built:2022
- Building area:2,200 sq. ft.
Utilities
- Water:Public
- Sewer:Public Sewer
Finances and disclosures
- Price:$715,000
- Price per sq. ft.:$325
- Tax amount:$11,160 (2024)
New listings near 726 Switchman Rd
- New
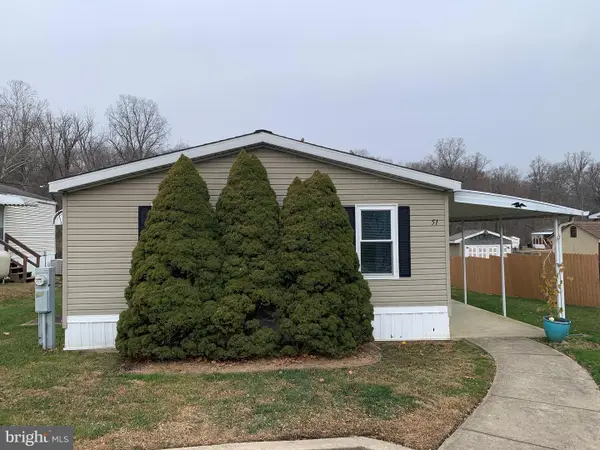 $150,000Active2 beds 2 baths1,008 sq. ft.
$150,000Active2 beds 2 baths1,008 sq. ft.51 Lake Dr, MEDIA, PA 19063
MLS# PADE2105490Listed by: RE/MAX HOMETOWN REALTORS 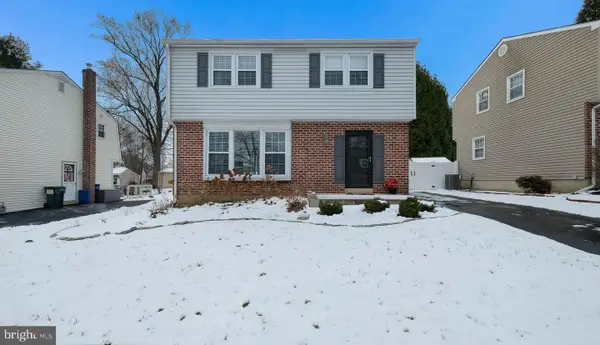 $550,000Pending4 beds 2 baths2,087 sq. ft.
$550,000Pending4 beds 2 baths2,087 sq. ft.184 Woodlark Ln, MEDIA, PA 19063
MLS# PADE2105506Listed by: COLDWELL BANKER REALTY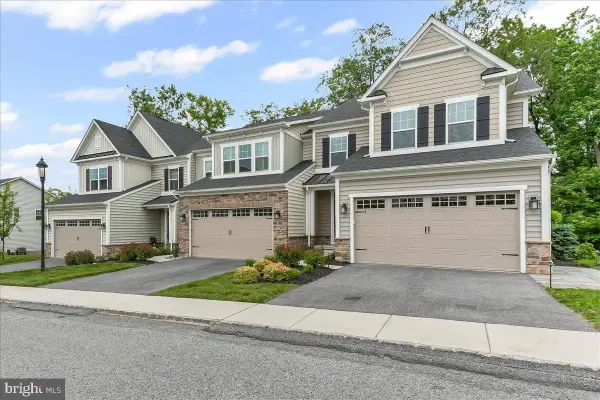 $815,000Active4 beds 4 baths3,640 sq. ft.
$815,000Active4 beds 4 baths3,640 sq. ft.235 W Ponds Edge Dr, MEDIA, PA 19063
MLS# PADE2105180Listed by: WEICHERT, REALTORS - CORNERSTONE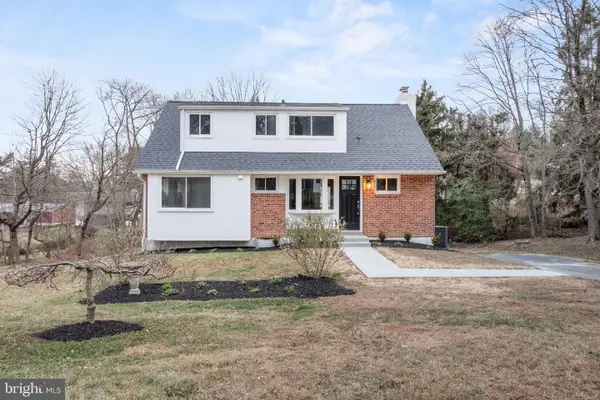 $699,000Active4 beds 4 baths1,492 sq. ft.
$699,000Active4 beds 4 baths1,492 sq. ft.2 Soldier Song Ln, MEDIA, PA 19063
MLS# PADE2105166Listed by: KELLER WILLIAMS REAL ESTATE - MEDIA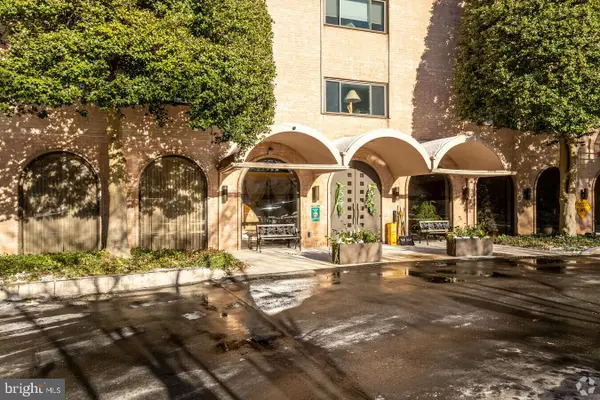 $240,000Active2 beds 1 baths1,022 sq. ft.
$240,000Active2 beds 1 baths1,022 sq. ft.501 N Providence Rd #221, MEDIA, PA 19063
MLS# PADE2104904Listed by: LONG & FOSTER REAL ESTATE, INC.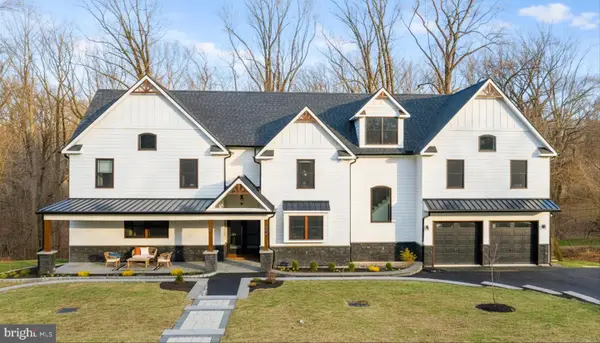 $1,400,000Pending6 beds 7 baths5,242 sq. ft.
$1,400,000Pending6 beds 7 baths5,242 sq. ft.8 Chipmunk Ln, MEDIA, PA 19063
MLS# PADE2105080Listed by: RE/MAX MAIN LINE-PAOLI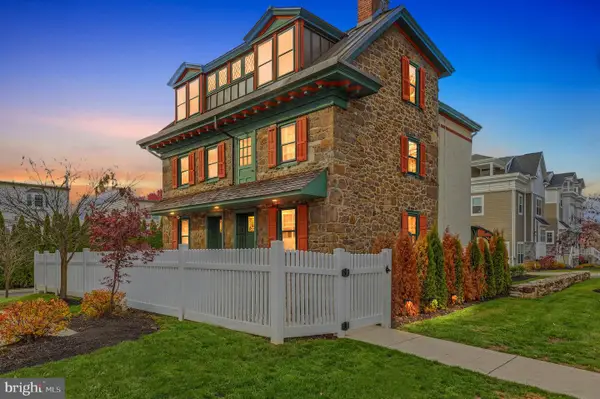 $825,000Active5 beds 5 baths4,334 sq. ft.
$825,000Active5 beds 5 baths4,334 sq. ft.126 N Providence Rd, MEDIA, PA 19063
MLS# PADE2103810Listed by: COMPASS PENNSYLVANIA, LLC $1,075,000Active5 beds 4 baths4,135 sq. ft.
$1,075,000Active5 beds 4 baths4,135 sq. ft.11 Morgan Ln, MEDIA, PA 19063
MLS# PADE2104150Listed by: UNITED REAL ESTATE $515,000Pending3 beds 2 baths1,307 sq. ft.
$515,000Pending3 beds 2 baths1,307 sq. ft.408 S Olive St, MEDIA, PA 19063
MLS# PADE2104530Listed by: KELLER WILLIAMS REAL ESTATE - MEDIA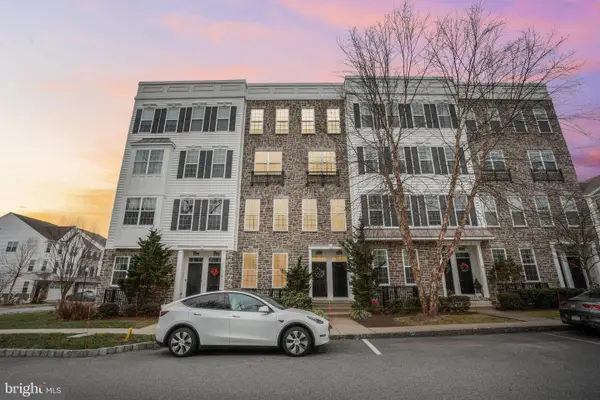 $545,000Pending3 beds 4 baths2,154 sq. ft.
$545,000Pending3 beds 4 baths2,154 sq. ft.106a Jay Aly, MEDIA, PA 19063
MLS# PADE2104616Listed by: REALTY MARK ASSOCIATES - KOP
