13845 Trailside Ln, Mercersburg, PA 17236
Local realty services provided by:Better Homes and Gardens Real Estate Murphy & Co.
13845 Trailside Ln,Mercersburg, PA 17236
$399,900
- 4 Beds
- 3 Baths
- 2,500 sq. ft.
- Townhouse
- Active
Listed by:jennifer j martin
Office:whitetail mountain real estate, inc.
MLS#:PAFL2029886
Source:BRIGHTMLS
Price summary
- Price:$399,900
- Price per sq. ft.:$159.96
- Monthly HOA dues:$412
About this home
Slope side elegance, ski-out convenience! Nestled in the serene Whitetail Resort Community, this slope-side townhouse offers a perfect blend of comfort and style. The home features a timeless colonial design with a combination of brick and cedar, exuding warmth and character. The kitchen boasts ample table space, complemented by modern appliances including a refrigerator, built-in microwave, dishwasher, and gas stove. With four spacious bedrooms and three full bathrooms, including two complete primary suites, this home provides plenty of room for relaxation. The second primary suite (on the third floor) includes a full bath, huge walk-in closet, and some of the community's best views of the slopes! Enjoy cozy evenings in the living room by the gas fireplace. Or even better, step outside to your own private patio oasis, perfect for soaking in the stunning mountain and wooded views, and gorgeous nighttime skies. From the back patio you’re just steps away from the Northern Lights ski slope, accessible by a short lighted path. The brick patio was recently expanded to accommodate more seating, a great place to grill, and a Solo stove to warm up in between a few runs on the slopes! Outside you’ll also find a large storage closet, perfect for storing your snowy gear. With assigned parking and easy access to common areas, this home is designed for a lifestyle of ease and enjoyment. While winter activities might be the main attraction, you'll LOVE this community year-round! The Whitetail Resort Community is second to none, and offers beautifully landscaped grounds, saltwater swimming pool, hot tub, walking trails, and tennis/pickleball court. Endless hiking/biking trails, fishing, golfing, and hunting opportunities nearby! Don’t miss out – your mountain retreat awaits!
Contact an agent
Home facts
- Year built:1997
- Listing ID #:PAFL2029886
- Added:19 day(s) ago
- Updated:September 30, 2025 at 08:52 PM
Rooms and interior
- Bedrooms:4
- Total bathrooms:3
- Full bathrooms:3
- Living area:2,500 sq. ft.
Heating and cooling
- Cooling:Central A/C
- Heating:Electric, Geo-thermal, Heat Pump(s)
Structure and exterior
- Year built:1997
- Building area:2,500 sq. ft.
- Lot area:0.04 Acres
Schools
- High school:JAMES BUCHANAN
- Middle school:JAMES BUCHANAN
Utilities
- Water:Community
- Sewer:Private Sewer
Finances and disclosures
- Price:$399,900
- Price per sq. ft.:$159.96
- Tax amount:$6,815 (2024)
New listings near 13845 Trailside Ln
- New
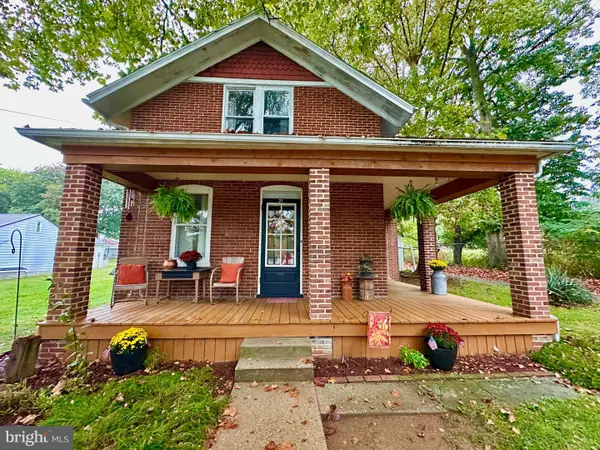 $219,900Active4 beds 2 baths1,302 sq. ft.
$219,900Active4 beds 2 baths1,302 sq. ft.31 Steiger Avenue, MERCERSBURG, PA 17236
MLS# PAFL2030268Listed by: PALMER REALTY - New
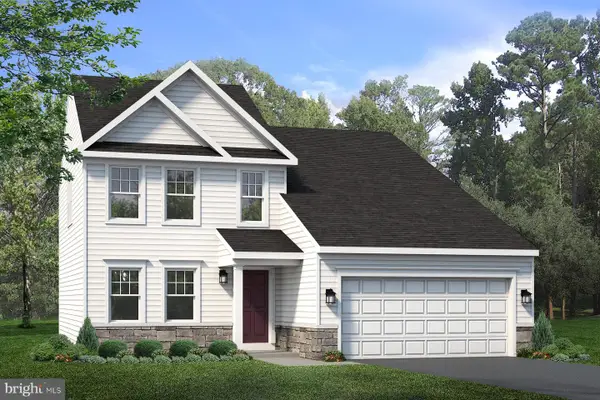 $419,900Active4 beds 3 baths1,744 sq. ft.
$419,900Active4 beds 3 baths1,744 sq. ft.5893 Buchanan Dr, MERCERSBURG, PA 17236
MLS# PAFL2030208Listed by: S&A REALTY, LLC - New
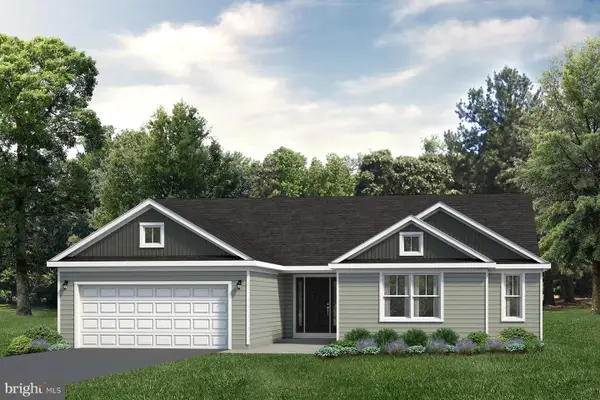 $419,900Active4 beds 2 baths1,744 sq. ft.
$419,900Active4 beds 2 baths1,744 sq. ft.5877 Buchanan Dr, MERCERSBURG, PA 17236
MLS# PAFL2030206Listed by: S&A REALTY, LLC 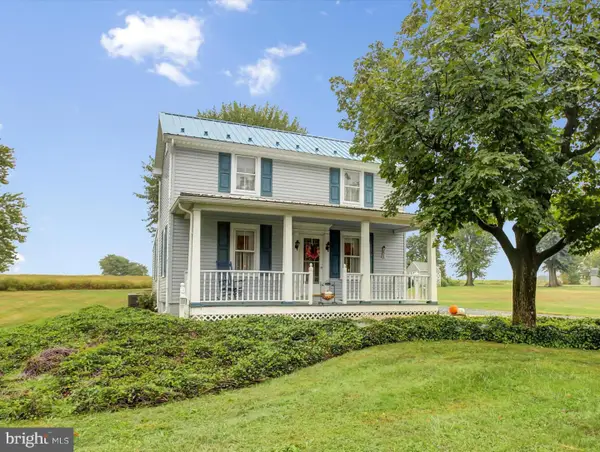 $199,900Pending3 beds 2 baths1,200 sq. ft.
$199,900Pending3 beds 2 baths1,200 sq. ft.3824 Mercersburg Rd, MERCERSBURG, PA 17236
MLS# PAFL2030122Listed by: COLDWELL BANKER REALTY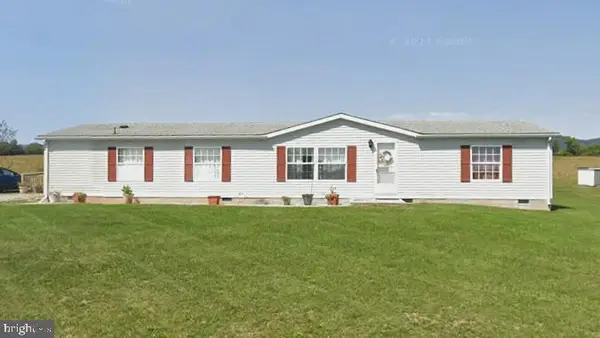 $155,000Pending3 beds 2 baths1,716 sq. ft.
$155,000Pending3 beds 2 baths1,716 sq. ft.9189 Dry Run Road, MERCERSBURG, PA 17236
MLS# PAFL2030066Listed by: LONG & FOSTER REAL ESTATE, INC.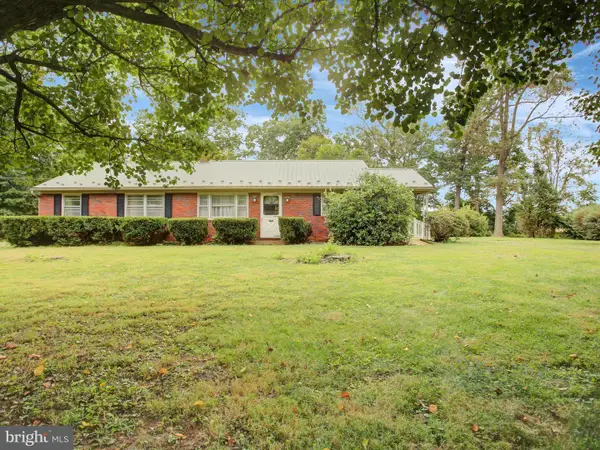 $330,000Active3 beds 1 baths
$330,000Active3 beds 1 baths5500 Charlestown Road, MERCERSBURG, PA 17236
MLS# PAFL2030072Listed by: COLDWELL BANKER REALTY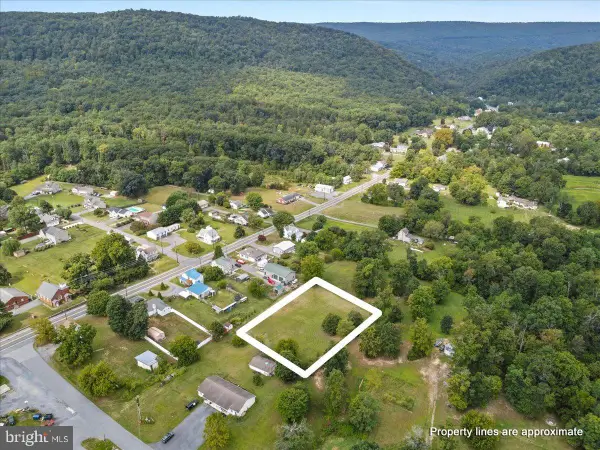 $70,000Active0.86 Acres
$70,000Active0.86 AcresLot 11 Starliper Ln, MERCERSBURG, PA 17236
MLS# PAFL2029816Listed by: THE KW COLLECTIVE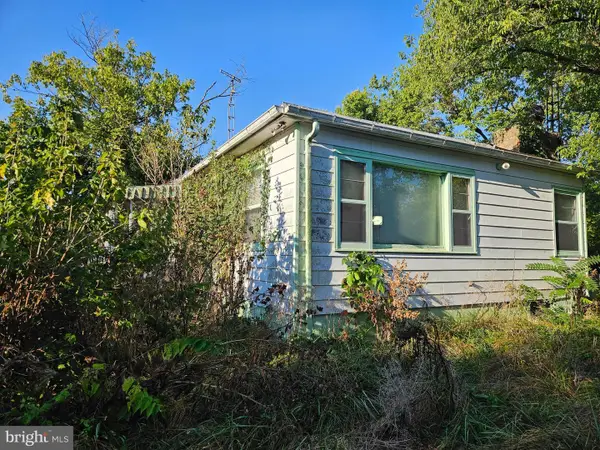 $150,000Active2 beds 1 baths1,249 sq. ft.
$150,000Active2 beds 1 baths1,249 sq. ft.1588 Fort Loudon Rd, MERCERSBURG, PA 17236
MLS# PAFL2029586Listed by: THE BERKSTRESSER REALTY GROUP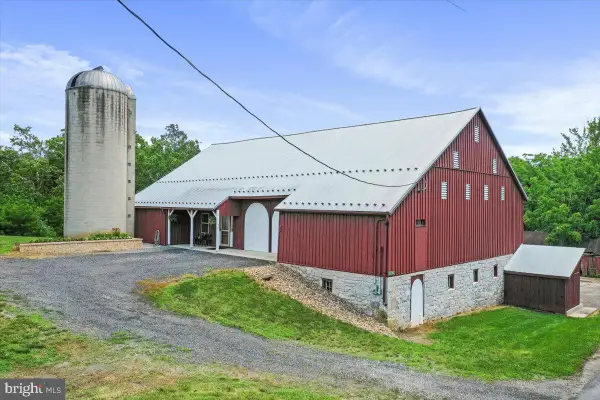 $799,900Pending4 beds 3 baths1,878 sq. ft.
$799,900Pending4 beds 3 baths1,878 sq. ft.9640 Anderson Road, MERCERSBURG, PA 17236
MLS# PAFL2029688Listed by: REAL ESTATE INNOVATIONS
