4832 Lemar Road, MERCERSBURG, PA 17236
Local realty services provided by:Better Homes and Gardens Real Estate Community Realty
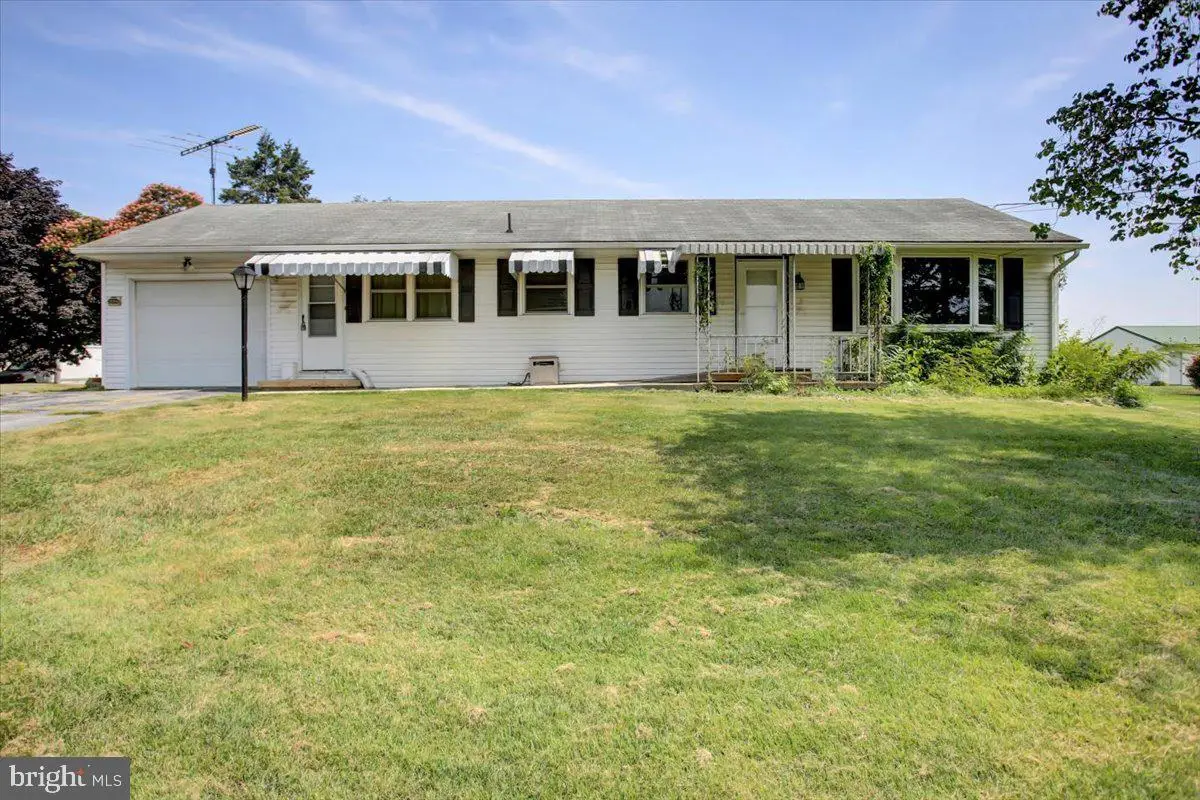
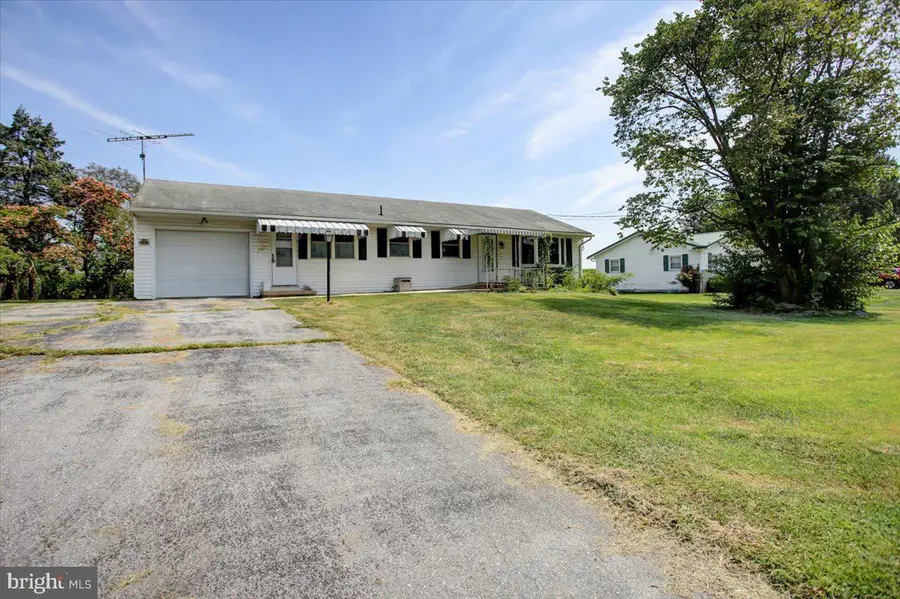
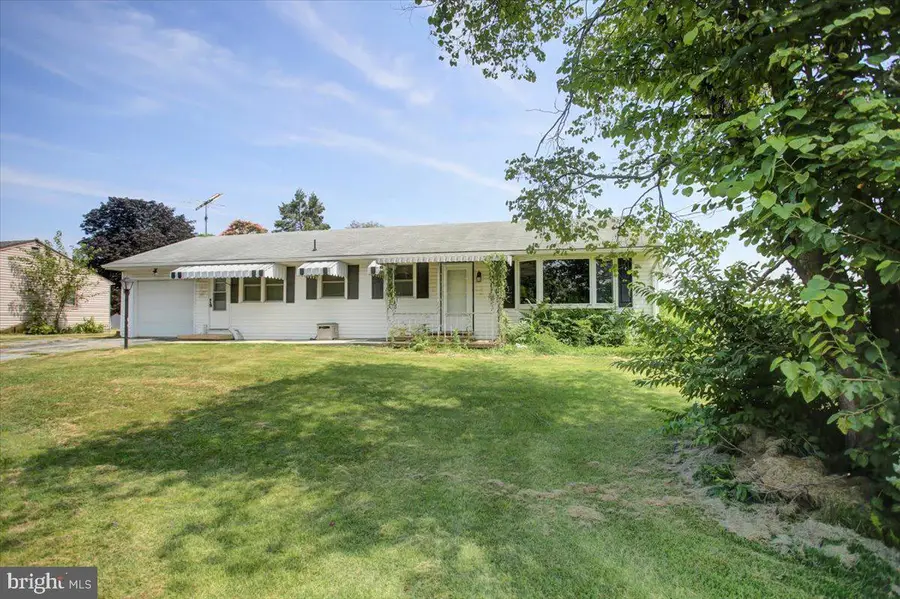
4832 Lemar Road,MERCERSBURG, PA 17236
$214,900
- 2 Beds
- 2 Baths
- 1,152 sq. ft.
- Single family
- Active
Listed by:morgan elizabeth beck
Office:coldwell banker realty
MLS#:PAFL2029034
Source:BRIGHTMLS
Price summary
- Price:$214,900
- Price per sq. ft.:$186.55
About this home
Welcome to this thoughtfully designed home! From the moment you enter the inviting foyer, you'll be captivated by the seamless flow and natural light that fills every room.
The heart of the home is the expansive living room, featuring bay windows, hardwood floors, and a built-in bookshelf! A spacious kitchen features ample countertops and cabinetry and comes with the appliances! There is an additional room that was previously used as a bedroom, but could also be utilized as a dining room, playroom, office, gym, or more!
The primary bedroom offers a peaceful retreat with easy access to a full bath in the hallway, while the second bedroom is equally spacious and bright and has a sliding door leading to the half bathroom that connects to the laundry area!
The attached garage provides extra storage or parking space.
There are other storage opportunities within the spacious block wall basement or outside in the exterior storage shed!
Looking for one-level living? -This home delivers!
Contact an agent
Home facts
- Year built:1968
- Listing Id #:PAFL2029034
- Added:9 day(s) ago
- Updated:August 14, 2025 at 01:41 PM
Rooms and interior
- Bedrooms:2
- Total bathrooms:2
- Full bathrooms:1
- Half bathrooms:1
- Living area:1,152 sq. ft.
Heating and cooling
- Cooling:Central A/C
- Heating:Baseboard - Electric, Electric, Forced Air
Structure and exterior
- Year built:1968
- Building area:1,152 sq. ft.
- Lot area:0.46 Acres
Schools
- High school:JAMES BUCHANAN
- Middle school:JAMES BUCHANAN
- Elementary school:MOUNTAIN VIEW
Utilities
- Water:Public
- Sewer:Public Septic
Finances and disclosures
- Price:$214,900
- Price per sq. ft.:$186.55
- Tax amount:$2,512 (2024)
New listings near 4832 Lemar Road
- New
 $457,700Active4 beds 3 baths2,575 sq. ft.
$457,700Active4 beds 3 baths2,575 sq. ft.13865 Trailside Ln, MERCERSBURG, PA 17236
MLS# PAFL2029130Listed by: CENTURY 21 NEW MILLENNIUM - New
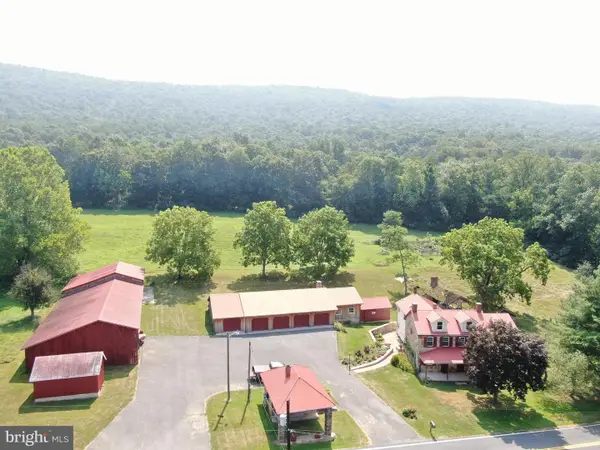 $639,900Active5 beds 4 baths3,700 sq. ft.
$639,900Active5 beds 4 baths3,700 sq. ft.7160 Little Cove Road, MERCERSBURG, PA 17236
MLS# PAFL2029128Listed by: HURLEY REAL ESTATE & AUCTIONS - New
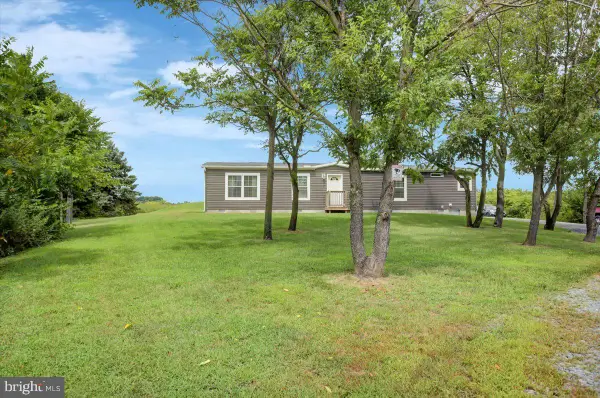 $268,000Active3 beds 2 baths1,600 sq. ft.
$268,000Active3 beds 2 baths1,600 sq. ft.11269 Shimpstown Road, MERCERSBURG, PA 17236
MLS# PAFL2029078Listed by: COLDWELL BANKER REALTY - New
 $215,000Active3 beds 1 baths1,152 sq. ft.
$215,000Active3 beds 1 baths1,152 sq. ft.201 Beech Ln, MERCERSBURG, PA 17236
MLS# PAFL2029038Listed by: CAVALRY REALTY LLC 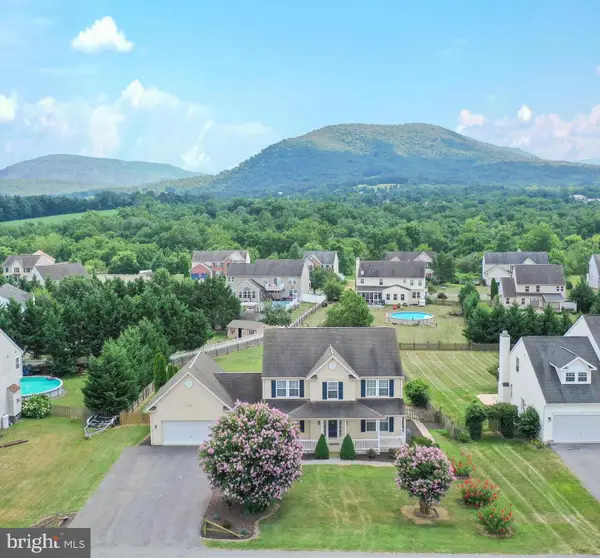 $369,000Active4 beds 4 baths3,003 sq. ft.
$369,000Active4 beds 4 baths3,003 sq. ft.12502 Pittman Road #9, MERCERSBURG, PA 17236
MLS# PAFL2028990Listed by: IRON VALLEY REAL ESTATE OF CHAMBERSBURG- Open Sun, 1 to 3pm
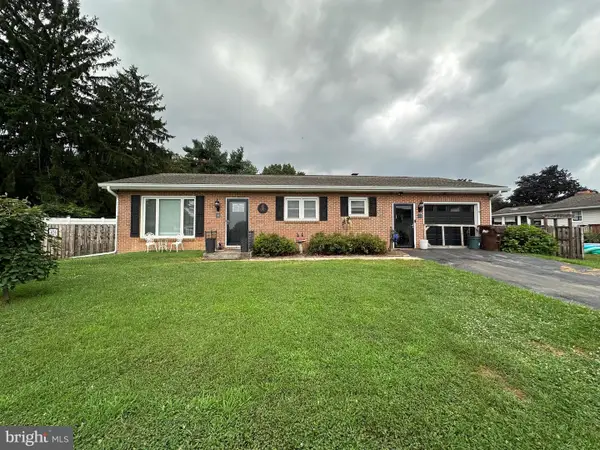 $279,900Active2 beds 2 baths1,426 sq. ft.
$279,900Active2 beds 2 baths1,426 sq. ft.3 Findlay Drive, MERCERSBURG, PA 17236
MLS# PAFL2028912Listed by: IRON VALLEY REAL ESTATE OF CHAMBERSBURG  $69,900Pending1.86 Acres
$69,900Pending1.86 Acres0 Apple Jack Court, MERCERSBURG, PA 17236
MLS# PAFL2028790Listed by: BERKSHIRE HATHAWAY HOMESERVICES HOMESALE REALTY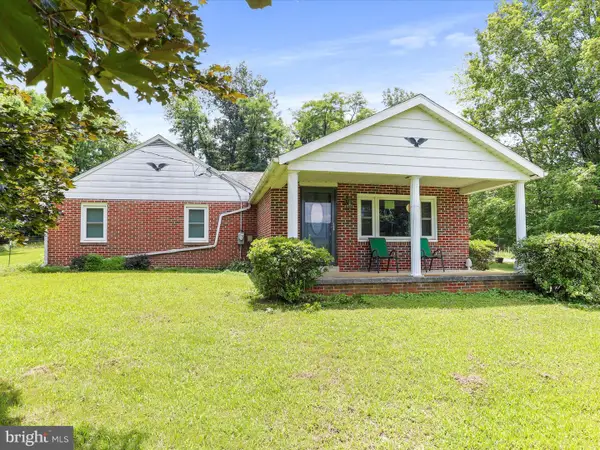 $237,450Active3 beds 1 baths1,039 sq. ft.
$237,450Active3 beds 1 baths1,039 sq. ft.14182 Shimpstown Rd, MERCERSBURG, PA 17236
MLS# PAFL2028786Listed by: CENTURY 21 NEW MILLENNIUM $249,900Pending42.68 Acres
$249,900Pending42.68 Acres42.68+/- Acres Hunter Road, MERCERSBURG, PA 17236
MLS# PAFL2027872Listed by: HURLEY REAL ESTATE & AUCTIONS
