9611 Shimpstown Rd, Mercersburg, PA 17236
Local realty services provided by:Better Homes and Gardens Real Estate Maturo
9611 Shimpstown Rd,Mercersburg, PA 17236
$517,400
- 4 Beds
- 3 Baths
- 3,560 sq. ft.
- Single family
- Active
Listed by: ashley m. miller
Office: century 21 new millennium
MLS#:PAFL2030744
Source:BRIGHTMLS
Price summary
- Price:$517,400
- Price per sq. ft.:$145.34
About this home
Welcome to OAK-VU Manor! No Expense has been Spared in this 4,500 SqFt Paradise of a Home!! Benefit from a "Forever Home" Creation being sold due to Life's Changes & Challenges!!! Almost 4AC of OASIS, Privacy, & BEAUTY!!- From 2018-2020 this home was FULLY Renovated to PERFECTION!! Approximately $47,000 in Custom Tile work, Roofing Replaced on Main Roof Section; NEW HVAC Dual Hybrid Heat Pump System, All NEW Lighting Fixtures / Recessed Lighting, Tiffany Lighting, - Exotic Granite throughout, Custom Guest Bathroom w/ Oak-Vu Inspired Raised-Leaf Basin sink. Main Floor also boasts Mud Room / "Doggie Spa" / Hobby Room / or Butlers Area w/ Over-sized Stainless Farmhouse sink, Exotic Granite, and Cute Back-splash (Room has Access to Garage & Rear yard / Patio Area). Den is a Comfy Atmosphere w/ custom Stone Hearth, NEW Midnight Blue Wood-stove, Beautiful CAST IRON- "Oak-Vu" Doored Wood Storage Cubby (able to be garage loaded for cleanliness), and over-sized Sliding Glass Doors to view the outdoor Utopia and Custom (3) Leaf Clover PATIO! Enter the home through the Double Garage w/ an Abundance of STORAGE!!! Kitchen-Living-Dining are OPEN & FLOW for Magnificent entertainment Space!! Built-in Buffet w/ Amazingly Beautiful Granite and Extra Seating!! Living Room & Kitchen have been fully crafted with Mosaic Tile, Beautiful Cherry Cabinets, and a Wall Mounted Fireplace Focal Wall-!! Living Room Floor is Custom $8,000 tile job!! Executive office is off Foyer- Office Boasts a Coffee bar, MAGNIFICENT Custom Glass Door w/ Coded Lock, anddddd....Premier Solid Cherry Executive Desk that MUST Convey with Home as it was placed prior to wall being closed in!! (( Ready for ANY Driven Professional!!- Work from Home in Style & Elegance!!)) Laundry Room is on Main Floor; Storage, folding Counter, and Built-In Drying Rack!! Master Suite is a spin off Elegant "Beauty & the Beast"!!- Accented with a Custom Black/Gold Vanity, Marble & Tile DUAL CONTROL Shower, Golden Oak Flooring, and Custom Tiffany Lighting Fixtures..PHEW Wake to Beauty EVERY DAY! Upper Level has an insanely LARGE Bedroom, built in "Study-Nook" / Vanity and dual closets for great storage!! Whimsical Thoughts & Designer Taste is what brought the Upper Guest Bath to LIFE!!- Unique Over-sized and DEEP Soaking Tub, Custom Tile work, and Handcrafted Vanity / Mirror chosen to all COMPLIMENT the Ocean-Inspired Basin Sink!! Two additional Bedrooms boast Golden Oak Flooring, Recessed Lighting & far bedroom is complete w/ Magnificent built-ins!! Continue on to the LOUNGE!!!- Basement is a Boastful Lounge w/ OVERLY Custom Oak-Vu Bar!- Mosaic Tile, Exotic Granite, FULL Fridge AND....BEST FOR LAST; Imported Casino Carpet AND "A Penny for Your Thoughts"- Why Not??!!??; Try finding your Birth Year as you Enjoy the Unique Bar Top made from $1,000 in layered PENNIES!! ((Beautiful))!! Basement also has; Workshop, 3rd garage bay, & Storage Rm that could house yet Another Guest Bath! --<<Home has ENDLESS Charm, Character, Details, & Finishes>>-- Oak-Vu Manor has only had (2) other owners; The Builder & the one who renovated it. Also Referred to as; "The Daffodil House" in the Spring, the "Bermuda Triangle Oasis," and the "Cottage Wonderland" this home is a Magnificent World away from the Actual World!! - ENJOY the Endless Perks of this home; ENJOY Nature, ENJOY Privacy, ENJOY Beauty - ENJOY OAK-VU MANOR!! ENJOY THE HOME WE HAVE CREATED FOR YOU!!!
Contact an agent
Home facts
- Year built:1974
- Listing ID #:PAFL2030744
- Added:62 day(s) ago
- Updated:December 18, 2025 at 02:45 PM
Rooms and interior
- Bedrooms:4
- Total bathrooms:3
- Full bathrooms:2
- Half bathrooms:1
- Living area:3,560 sq. ft.
Heating and cooling
- Cooling:Ceiling Fan(s), Central A/C, Heat Pump(s)
- Heating:Electric, Forced Air, Heat Pump - Gas BackUp, Propane - Owned
Structure and exterior
- Roof:Shingle
- Year built:1974
- Building area:3,560 sq. ft.
- Lot area:3.83 Acres
Schools
- High school:JAMES BUCHANAN
- Middle school:JAMES BUCHANAN
- Elementary school:MONTGOMERY
Utilities
- Water:Well
- Sewer:On Site Septic
Finances and disclosures
- Price:$517,400
- Price per sq. ft.:$145.34
- Tax amount:$4,577 (2019)
New listings near 9611 Shimpstown Rd
- Coming Soon
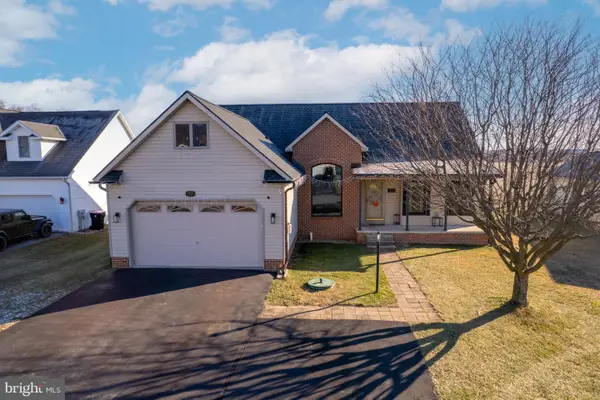 $339,900Coming Soon3 beds 3 baths
$339,900Coming Soon3 beds 3 baths4940 Carmack Ct, MERCERSBURG, PA 17236
MLS# PAFL2031844Listed by: IRON VALLEY REAL ESTATE OF CHAMBERSBURG - New
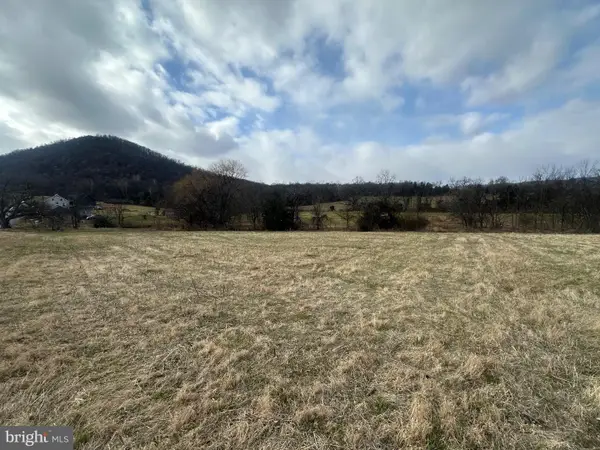 $119,900Active3.01 Acres
$119,900Active3.01 Acres11147 Blairs Valley Rd, MERCERSBURG, PA 17236
MLS# PAFL2031694Listed by: COLDWELL BANKER REALTY - New
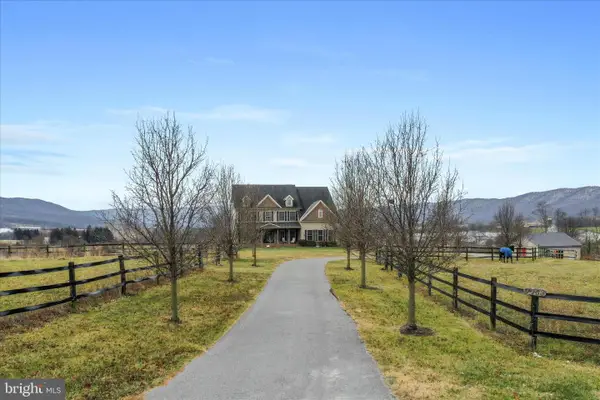 $937,450Active5 beds 5 baths6,040 sq. ft.
$937,450Active5 beds 5 baths6,040 sq. ft.9763 Blue Spring Road, MERCERSBURG, PA 17236
MLS# PAFL2031710Listed by: CENTURY 21 NEW MILLENNIUM 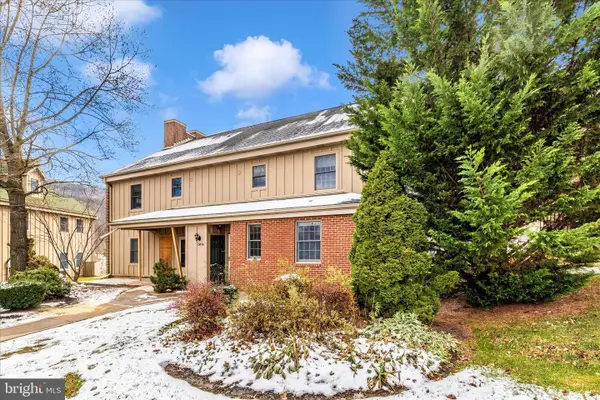 $379,900Active4 beds 4 baths2,100 sq. ft.
$379,900Active4 beds 4 baths2,100 sq. ft.13856 Pond View Lane, MERCERSBURG, PA 17236
MLS# PAFL2031322Listed by: RE/MAX RESULTS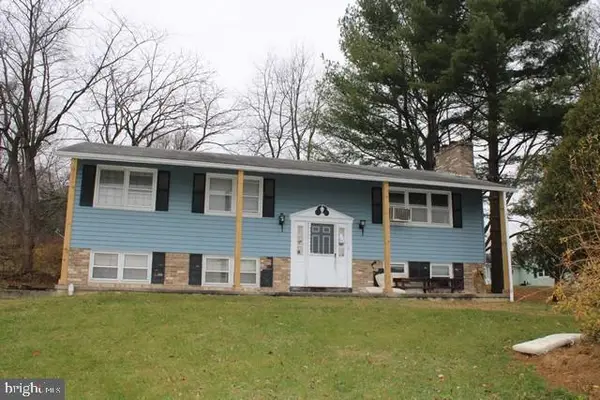 $148,500Active3 beds 2 baths1,232 sq. ft.
$148,500Active3 beds 2 baths1,232 sq. ft.6525 Charlestown Road, MERCERSBURG, PA 17236
MLS# PAFL2031588Listed by: EXIT PREFERRED REALTY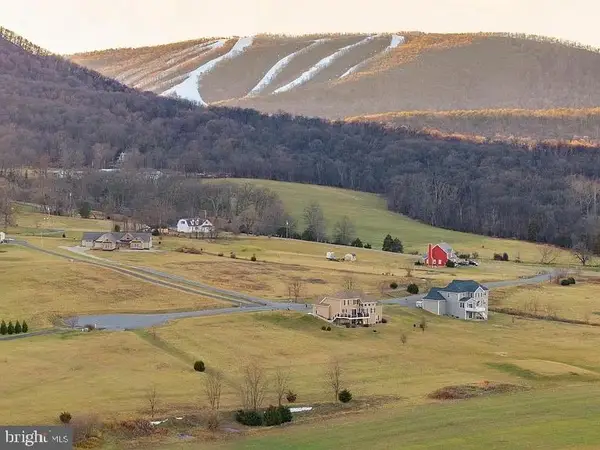 $98,000Pending1.96 Acres
$98,000Pending1.96 Acres13026 Winter Leaf Drive Lot #6, MERCERSBURG, PA 17236
MLS# PAFL2031590Listed by: RE/MAX 1ST ADVANTAGE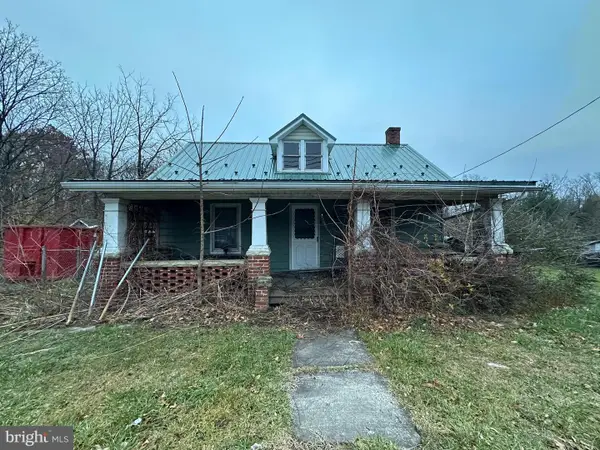 $79,000Pending2 beds 1 baths844 sq. ft.
$79,000Pending2 beds 1 baths844 sq. ft.4344 Charlestown Road, MERCERSBURG, PA 17236
MLS# PAFL2031462Listed by: HURLEY REAL ESTATE & AUCTIONS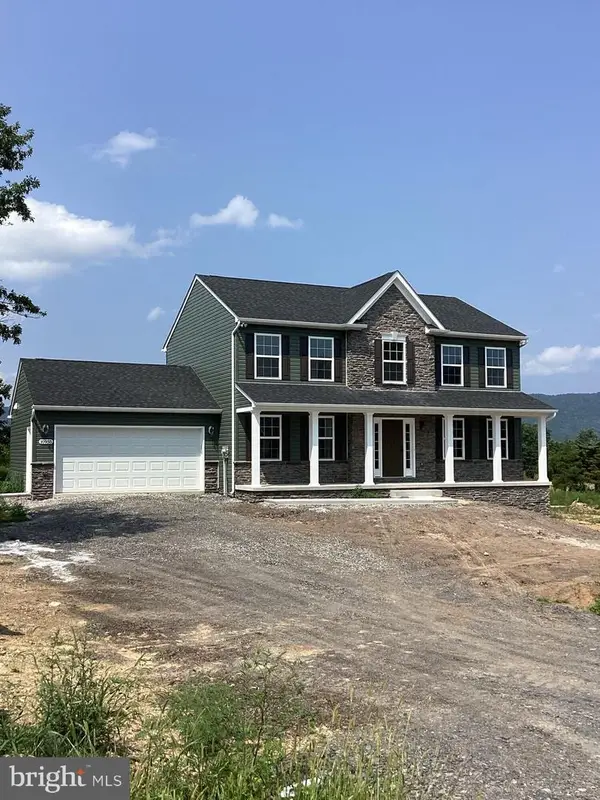 $429,850Active3 beds 3 baths2,150 sq. ft.
$429,850Active3 beds 3 baths2,150 sq. ft.10948 Buckskin Ct, MERCERSBURG, PA 17236
MLS# PAFL2031456Listed by: OLIVER HOMES,INC.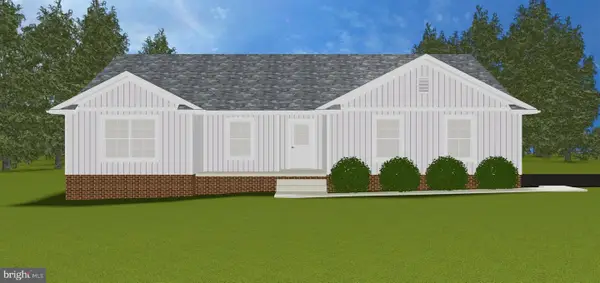 $399,900Active3 beds 2 baths1,518 sq. ft.
$399,900Active3 beds 2 baths1,518 sq. ft.10918 Deerwood Dr, MERCERSBURG, PA 17236
MLS# PAFL2028674Listed by: OLIVER HOMES,INC. $209,000Active2 beds 1 baths
$209,000Active2 beds 1 baths12138 Buchanan Trail West W, MERCERSBURG, PA 17236
MLS# PAFL2031222Listed by: RE/MAX PREMIER EXECUTIVES
