112 Kenilworth Rd, MERION STATION, PA 19066
Local realty services provided by:Better Homes and Gardens Real Estate Premier
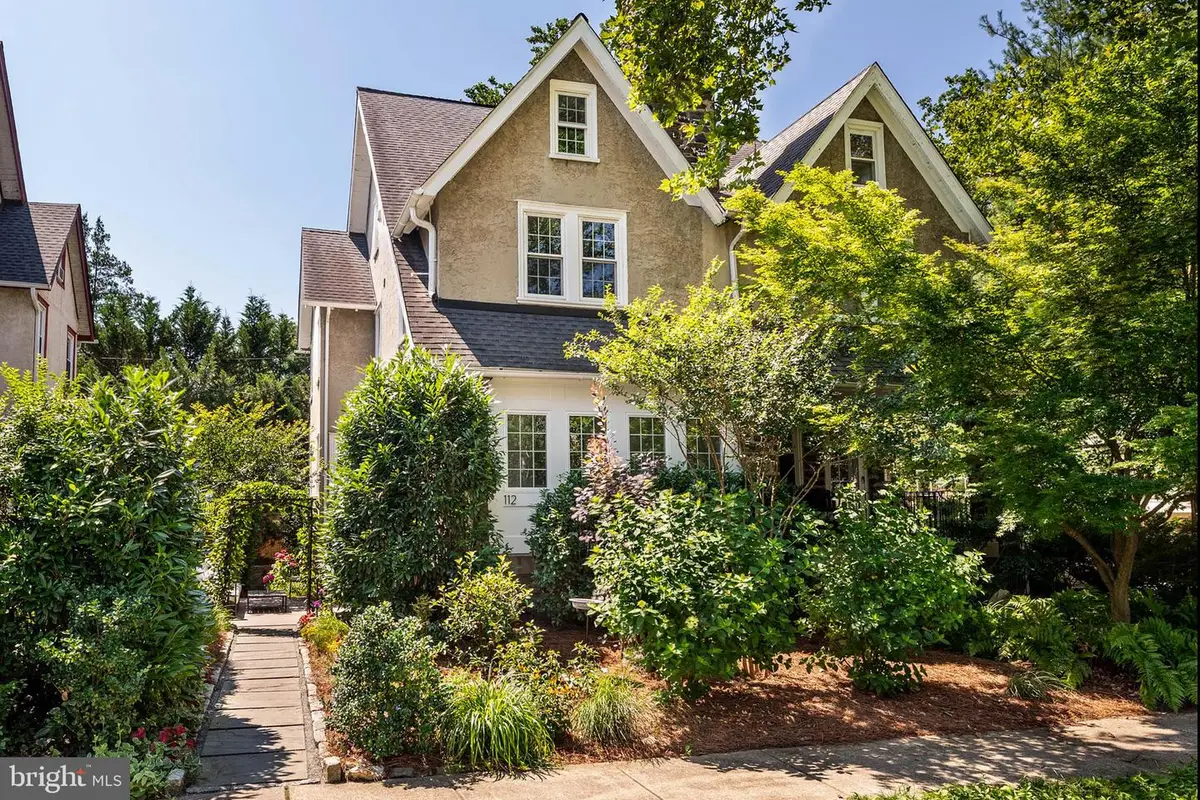
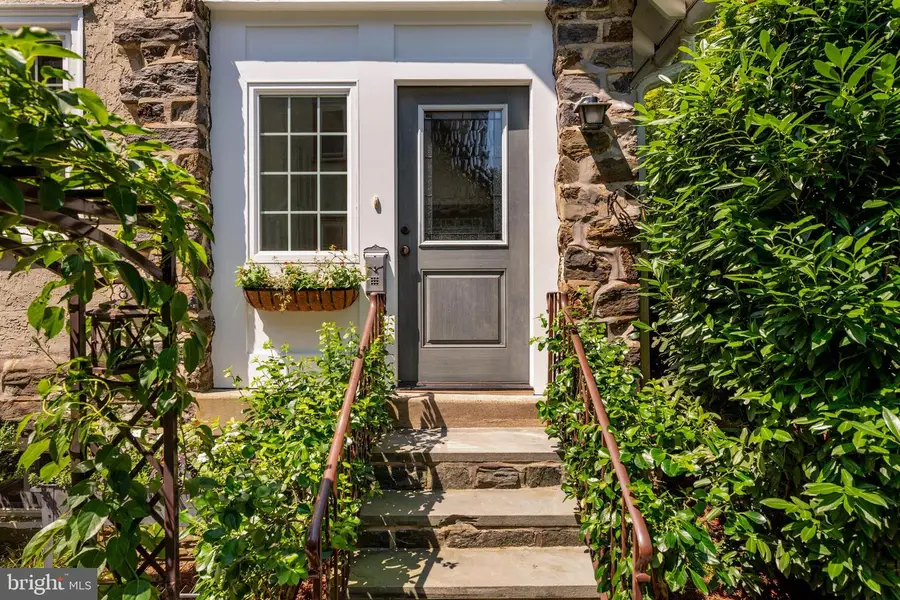
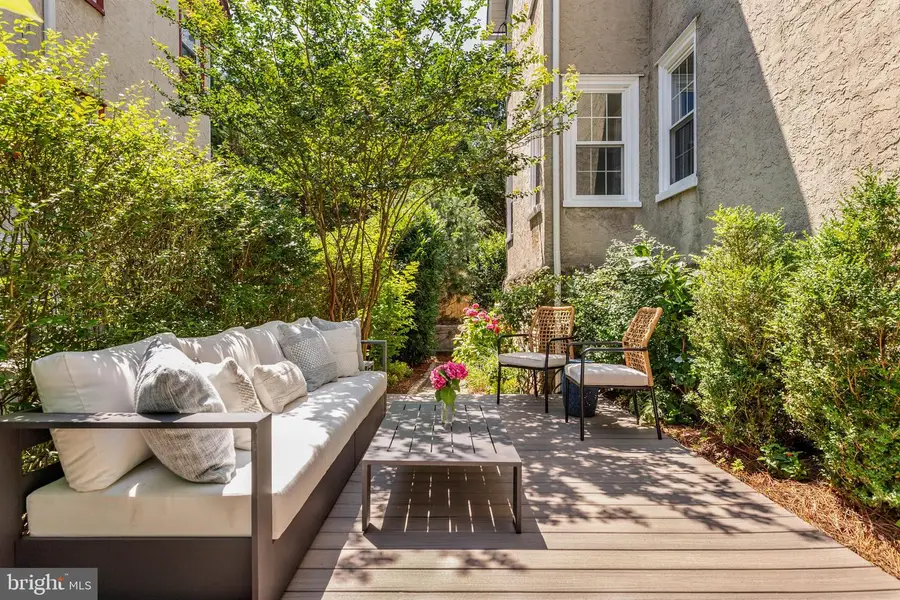
112 Kenilworth Rd,MERION STATION, PA 19066
$739,000
- 4 Beds
- 4 Baths
- 1,753 sq. ft.
- Single family
- Pending
Listed by:james e hocker
Office:compass pennsylvania, llc.
MLS#:PAMC2147206
Source:BRIGHTMLS
Price summary
- Price:$739,000
- Price per sq. ft.:$421.56
About this home
Merion Station 4 bedroom, 2 ½ bath classic Tudor twin home with over 1750 sq. feet of preserved historic details and modern conveniences.
This fully renovated home is located in award-winning Lower Merion School District and within walking distance of Merion Elementary.
Featuring a contemporary kitchen with all new stainless appliances, gas cooking and quartz counter tops, fully renovated bathrooms, central air, updated electric with cable in every room, all new plumbing and newer gas heater/boiler.
Other amenities include a gas fireplace, convenient first floor powder room, recently enclosed heated front porch, hardwood floors throughout, plenty of closet space, private outdoor space and a one car attached garage. Beautiful, low-maintenance landscaping throughout the property.
In addition to the finished living space is a very clean unfinished basement (539+ sq. ft.) with laundry and rear entrance, as well as an unfinished 3rd floor bonus storage space.
This convenient location adjacent to Narberth borough is a short walk to the center of Narberth with the R5 train station, Narberth library, playground, ball fields, tennis and basketball courts, restaurants and bars, a movie theater and a variety of retail stores. Around the corner is the entrance to scenic, dog-friendly Shortridge park.
Whole Foods, Giant and Trader Joe’s grocery stores in neighboring Wynnewood and Suburban Square shopping areas in Ardmore are just a stone’s throw away.
Contact an agent
Home facts
- Year built:1929
- Listing Id #:PAMC2147206
- Added:34 day(s) ago
- Updated:August 15, 2025 at 07:30 AM
Rooms and interior
- Bedrooms:4
- Total bathrooms:4
- Full bathrooms:2
- Half bathrooms:2
- Living area:1,753 sq. ft.
Heating and cooling
- Cooling:Central A/C
- Heating:Hot Water, Natural Gas
Structure and exterior
- Year built:1929
- Building area:1,753 sq. ft.
- Lot area:0.06 Acres
Utilities
- Water:Public
- Sewer:Public Sewer
Finances and disclosures
- Price:$739,000
- Price per sq. ft.:$421.56
- Tax amount:$6,438 (2025)
New listings near 112 Kenilworth Rd
- New
 $979,999Active8 beds 6 baths4,856 sq. ft.
$979,999Active8 beds 6 baths4,856 sq. ft.511 Winding Way, MERION STATION, PA 19066
MLS# PAMC2150466Listed by: LONG & FOSTER REAL ESTATE, INC. 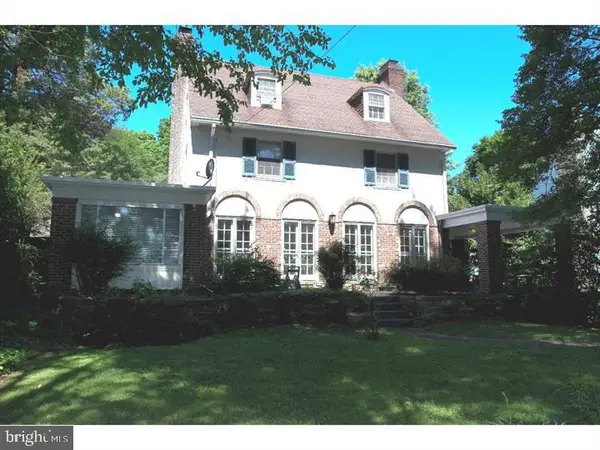 $1,100,000Pending5 beds 4 baths2,430 sq. ft.
$1,100,000Pending5 beds 4 baths2,430 sq. ft.434 Levering Mill Rd, MERION STATION, PA 19066
MLS# PAMC2138726Listed by: COMPASS PENNSYLVANIA, LLC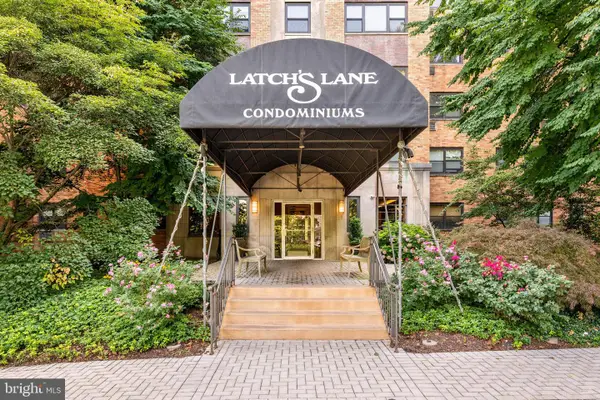 $185,000Active1 beds 1 baths453 sq. ft.
$185,000Active1 beds 1 baths453 sq. ft.40 Old Lancaster Rd #408, MERION STATION, PA 19066
MLS# PAMC2148508Listed by: BHHS FOX & ROACH-ROSEMONT $199,000Active1 beds 1 baths669 sq. ft.
$199,000Active1 beds 1 baths669 sq. ft.40 Old Lancaster Rd #309, MERION STATION, PA 19066
MLS# PAMC2148934Listed by: KELLER WILLIAMS MAIN LINE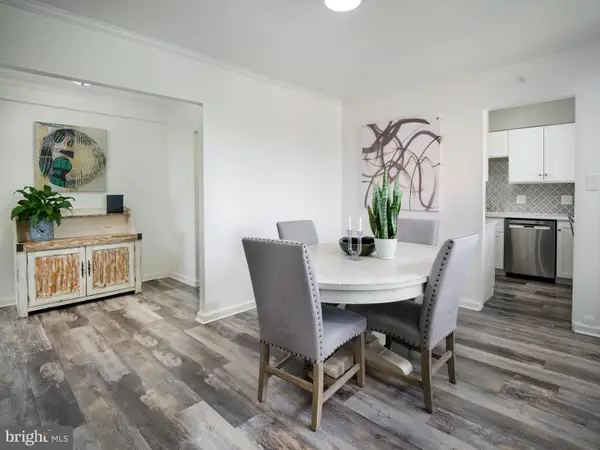 $435,000Active2 beds 2 baths1,238 sq. ft.
$435,000Active2 beds 2 baths1,238 sq. ft.40 Old Lancaster Rd #605, MERION STATION, PA 19066
MLS# PAMC2148748Listed by: BHHS FOX & ROACH-HAVERFORD $2,900,000Active5 beds 6 baths5,646 sq. ft.
$2,900,000Active5 beds 6 baths5,646 sq. ft.508 General Lafayette Rd, MERION STATION, PA 19066
MLS# PAMC2148468Listed by: DUFFY REAL ESTATE-NARBERTH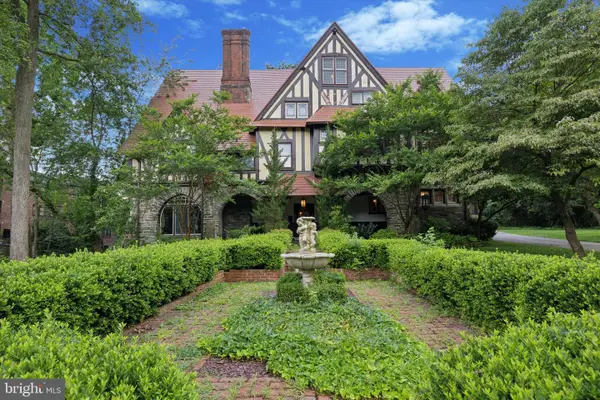 $1,400,000Pending7 beds 8 baths8,421 sq. ft.
$1,400,000Pending7 beds 8 baths8,421 sq. ft.20 Berwick Rd, MERION STATION, PA 19066
MLS# PAMC2147868Listed by: DUFFY REAL ESTATE-NARBERTH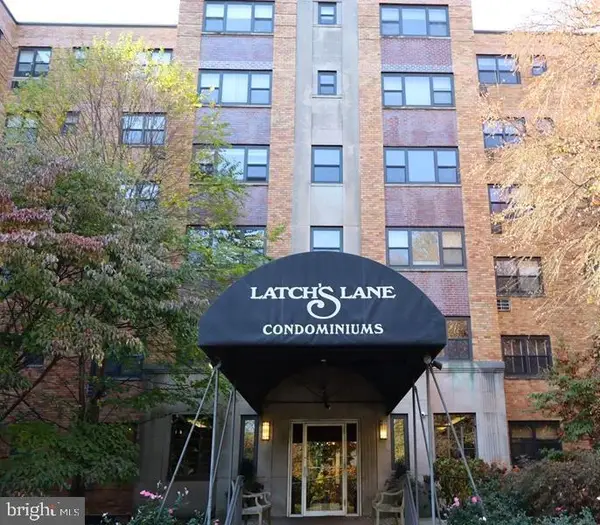 $342,000Active2 beds 2 baths1,251 sq. ft.
$342,000Active2 beds 2 baths1,251 sq. ft.40 Old Lancaster Rd #302, MERION STATION, PA 19066
MLS# PAMC2148058Listed by: ELFANT WISSAHICKON-MT AIRY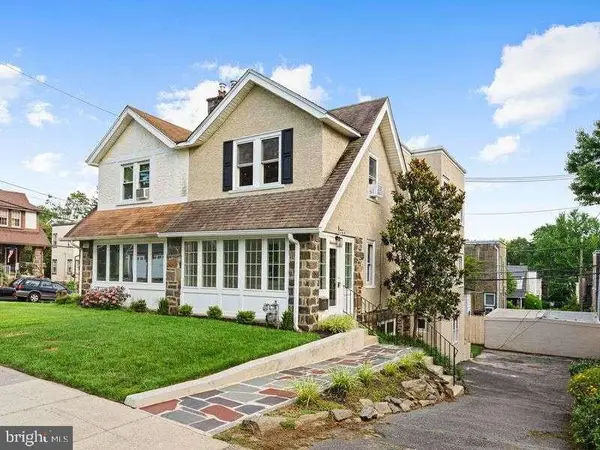 $542,500Pending4 beds 2 baths1,408 sq. ft.
$542,500Pending4 beds 2 baths1,408 sq. ft.134 Rockland Rd, MERION STATION, PA 19066
MLS# PAMC2148184Listed by: HOMEZU BY SIMPLE CHOICE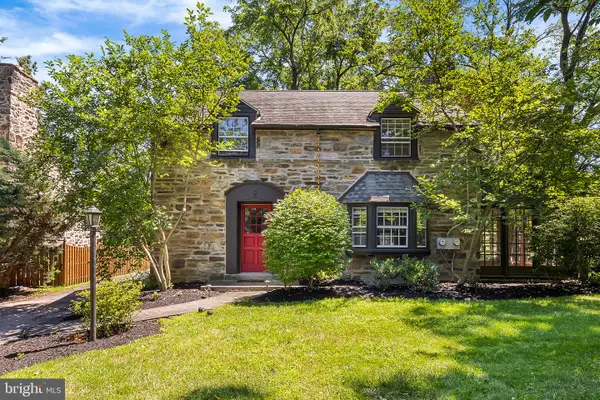 $635,000Pending3 beds 2 baths1,564 sq. ft.
$635,000Pending3 beds 2 baths1,564 sq. ft.533 E Wynnewood Rd, MERION STATION, PA 19066
MLS# PAMC2147352Listed by: BHHS FOX & ROACH WAYNE-DEVON
