517 Howe Rd, MERION STATION, PA 19066
Local realty services provided by:Better Homes and Gardens Real Estate Murphy & Co.
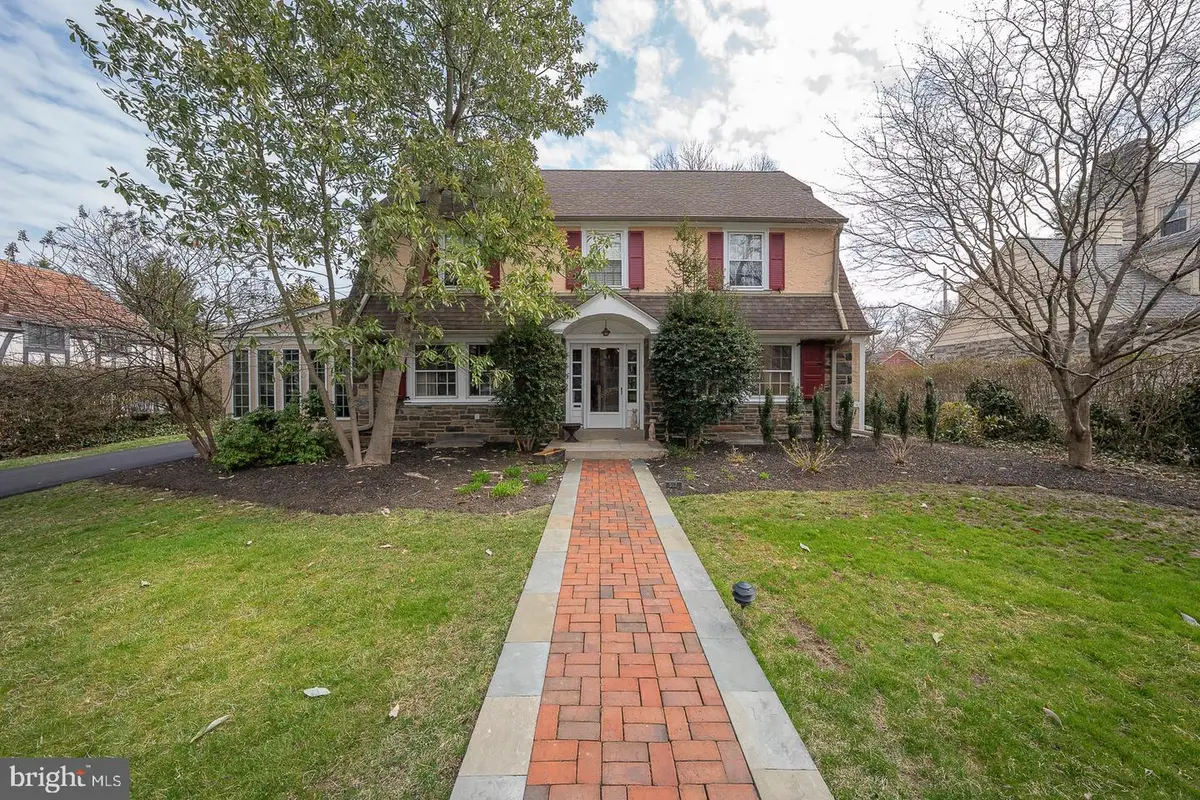
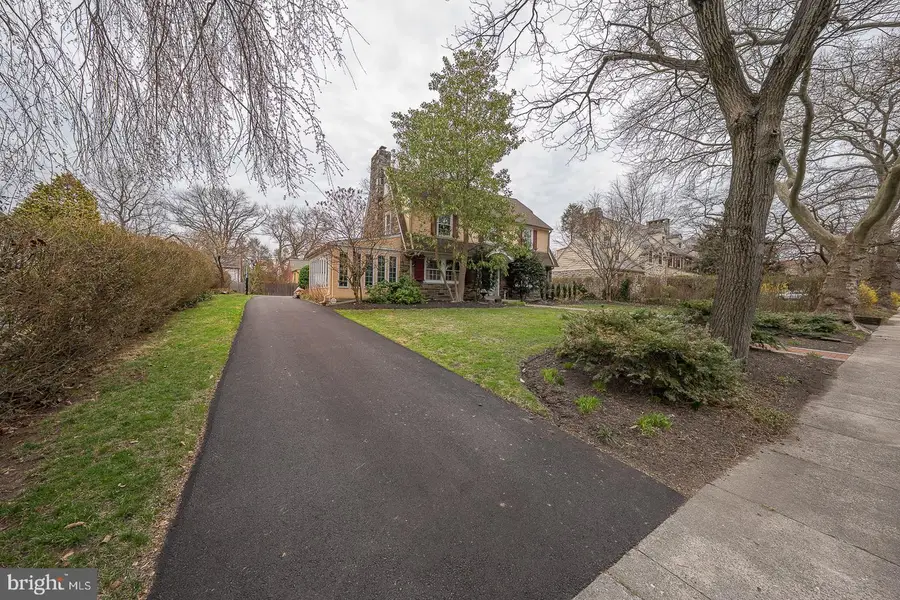

517 Howe Rd,MERION STATION, PA 19066
$1,485,000
- 5 Beds
- 4 Baths
- 3,652 sq. ft.
- Single family
- Pending
Listed by:felicia stern
Office:compass pennsylvania, llc.
MLS#:PAMC2133702
Source:BRIGHTMLS
Price summary
- Price:$1,485,000
- Price per sq. ft.:$406.63
About this home
**Please note SF in Public records is incorrect as it doesn't include the sunroom and laundry/mudroom.
Stately 5-bedroom, 3.5-bathroom center hall colonial located on one of the most coveted streets in sought-after Merion Park. With over 3,900 sf, this home is a seamless blend of old world charm and thoughtful updates for today's modern lifestyle.
Living spaces include a spacious living room with fireplace, a large family/sunroom with 3 walls of windows and french doors to the slate patio and flat, private back yard. The formal dining room, ideal for hosting large family dinners, is located adjacent to the updated eat-in kitchen with stainless steel appliances. The powder room and first floor laundry/mudroom are conveniently located towards the rear of the home. Access to the heated 1-car attached garage (currently being used as a home office) from the mudroom.
Upstairs, the generous primary suite has four deep closets and decorative arches over the windows, as well as an elegant en-suite full bathroom. There are 3 additional spacious bedrooms and a recently renovated Jack and Jill bathroom. The beautifully restored, original linen closet as well as a large cedar closet add to the charm and functionality of this special home.
The third floor with its expansive landing, a newer full bathroom, and large bedroom, is perfect for guests, an alternative primary suite space, or an au-pair/in-law suite.
The large, unfinished basement with natural light via glass block windows presents endless possibilities for customization. There is convenient access to the back yard through Bilco doors.
Located near General Wayne Park, walking distance to the town of Narberth, Montgomery Ave stores and restaurants, as well as public transportation. Easy access to the city, Conshohocken State Rd, and I-76. Top rated Lower Merion Schools.
Don't miss the opportunity to make this lovely home yours!
Upgrades and special features of this home include:
-Landscaping 2015 and updated 2021
-Sprinkler system to front and side lawn along driveway 2015, serviced annually with cloud
burst sprinkler
-Recessed lighting throughout home 1997, except for the sun room which were installed at the time of its build - see below
-Master bath 1998 gutted -plumbing, electricity, lighting and redone 2005, with new quiet
Panasonic fan and timer 2022, (closed door to bath from hall 1997)
-Jack and Jill bath gutted to lathing, insulated, new plumbing, insulation, electrical, quiet
Panasonic timer fan with timer 2022 (plumbing access panel in back bedroom closet)
-Hot water boiler 2008
-All hardwood floors sanded and stained in 1997 (but for Primary suite), additional bedrooms again for color change and kitchen sanded and re-stained 2015
-Garage door 1997, garage opening electric mechanism replaced 2010/ fully heated garage
-Kitchen, sunroom, garage, third floor windows new various times during ownership
-Basement glass block windows 1997, walls are cemented and painted 2025, new staircase from house and cellar door to the outside - 2025
-New hardware on all windows, doors and or hardware cleaned and replaced 1997
-Laundry room/mudroom created 1997 from portion of garage - new floor - 2015, laundry stack
cleaned 2024, tiled walls, cabinets 2023
-Wool carpet throughout third floor 2018
Wool carpet on center hall steps replaced 2015
-Third floor bath redone, plumbing, electrical, tile, fixtures but for original claw tub 2010/
New paint to third floor bath 2025
-Sunporch converted to Sun room, windows, doors with heat and all new electricity with fan
and high hats - 2005
-Two pad Alarm/fire/SOS/eye system installed -1999 with electronic monitoring throughout
ownership.
Contact an agent
Home facts
- Year built:1929
- Listing Id #:PAMC2133702
- Added:99 day(s) ago
- Updated:August 15, 2025 at 07:30 AM
Rooms and interior
- Bedrooms:5
- Total bathrooms:4
- Full bathrooms:3
- Half bathrooms:1
- Living area:3,652 sq. ft.
Heating and cooling
- Cooling:Central A/C
- Heating:Natural Gas, Radiator
Structure and exterior
- Roof:Asphalt
- Year built:1929
- Building area:3,652 sq. ft.
- Lot area:0.24 Acres
Schools
- High school:LOWER MERION
- Middle school:BALA CYNWYD
- Elementary school:CYNWYD
Utilities
- Water:Public
- Sewer:Public Sewer
Finances and disclosures
- Price:$1,485,000
- Price per sq. ft.:$406.63
- Tax amount:$15,781 (2024)
New listings near 517 Howe Rd
- New
 $979,999Active8 beds 6 baths4,856 sq. ft.
$979,999Active8 beds 6 baths4,856 sq. ft.511 Winding Way, MERION STATION, PA 19066
MLS# PAMC2150466Listed by: LONG & FOSTER REAL ESTATE, INC. 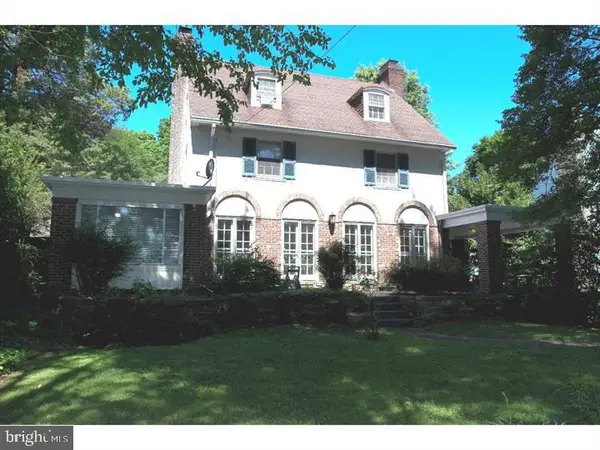 $1,100,000Pending5 beds 4 baths2,430 sq. ft.
$1,100,000Pending5 beds 4 baths2,430 sq. ft.434 Levering Mill Rd, MERION STATION, PA 19066
MLS# PAMC2138726Listed by: COMPASS PENNSYLVANIA, LLC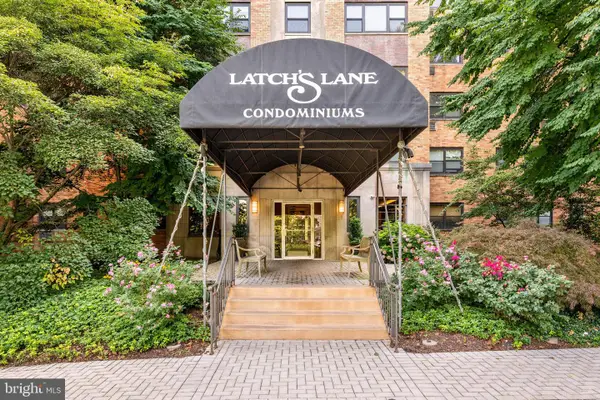 $185,000Active1 beds 1 baths453 sq. ft.
$185,000Active1 beds 1 baths453 sq. ft.40 Old Lancaster Rd #408, MERION STATION, PA 19066
MLS# PAMC2148508Listed by: BHHS FOX & ROACH-ROSEMONT $199,000Active1 beds 1 baths669 sq. ft.
$199,000Active1 beds 1 baths669 sq. ft.40 Old Lancaster Rd #309, MERION STATION, PA 19066
MLS# PAMC2148934Listed by: KELLER WILLIAMS MAIN LINE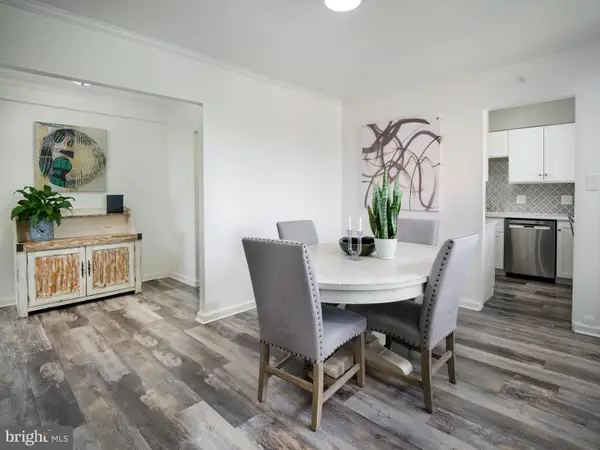 $435,000Active2 beds 2 baths1,238 sq. ft.
$435,000Active2 beds 2 baths1,238 sq. ft.40 Old Lancaster Rd #605, MERION STATION, PA 19066
MLS# PAMC2148748Listed by: BHHS FOX & ROACH-HAVERFORD $2,900,000Active5 beds 6 baths5,646 sq. ft.
$2,900,000Active5 beds 6 baths5,646 sq. ft.508 General Lafayette Rd, MERION STATION, PA 19066
MLS# PAMC2148468Listed by: DUFFY REAL ESTATE-NARBERTH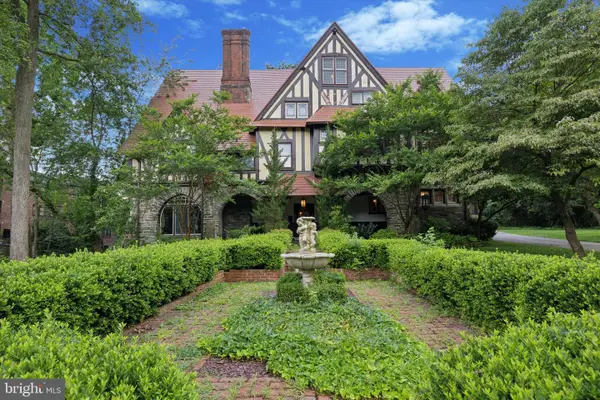 $1,400,000Pending7 beds 8 baths8,421 sq. ft.
$1,400,000Pending7 beds 8 baths8,421 sq. ft.20 Berwick Rd, MERION STATION, PA 19066
MLS# PAMC2147868Listed by: DUFFY REAL ESTATE-NARBERTH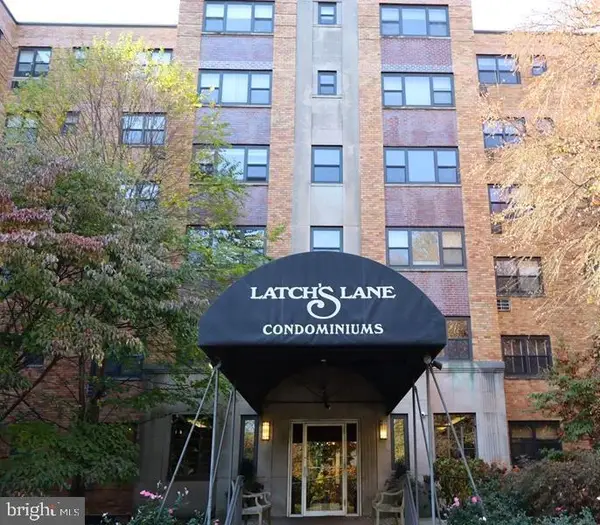 $342,000Active2 beds 2 baths1,251 sq. ft.
$342,000Active2 beds 2 baths1,251 sq. ft.40 Old Lancaster Rd #302, MERION STATION, PA 19066
MLS# PAMC2148058Listed by: ELFANT WISSAHICKON-MT AIRY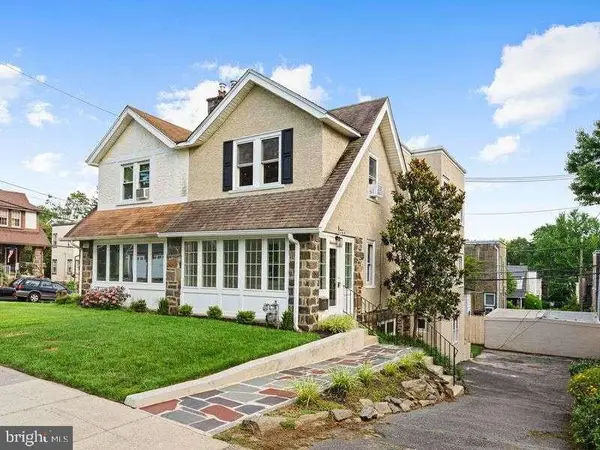 $542,500Pending4 beds 2 baths1,408 sq. ft.
$542,500Pending4 beds 2 baths1,408 sq. ft.134 Rockland Rd, MERION STATION, PA 19066
MLS# PAMC2148184Listed by: HOMEZU BY SIMPLE CHOICE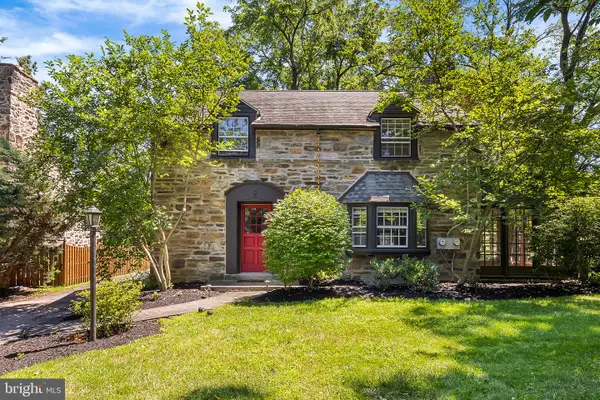 $635,000Pending3 beds 2 baths1,564 sq. ft.
$635,000Pending3 beds 2 baths1,564 sq. ft.533 E Wynnewood Rd, MERION STATION, PA 19066
MLS# PAMC2147352Listed by: BHHS FOX & ROACH WAYNE-DEVON
