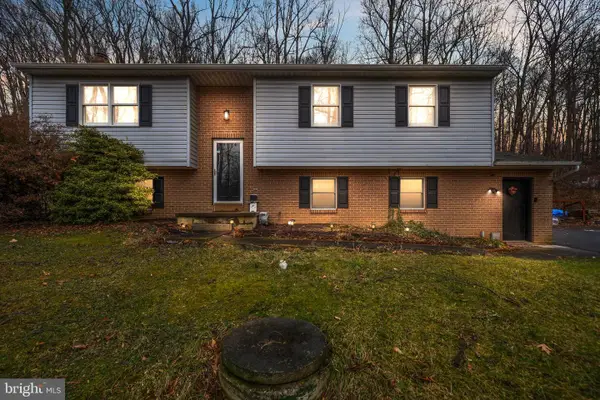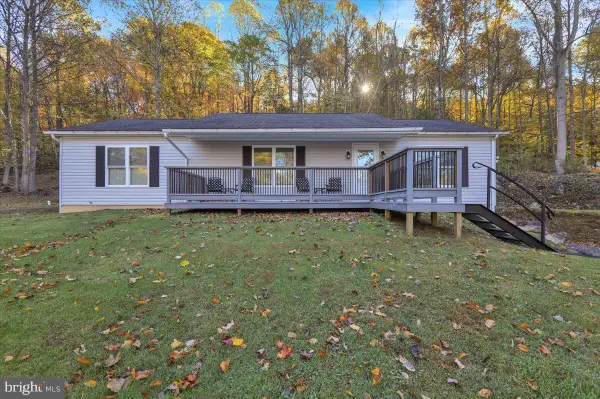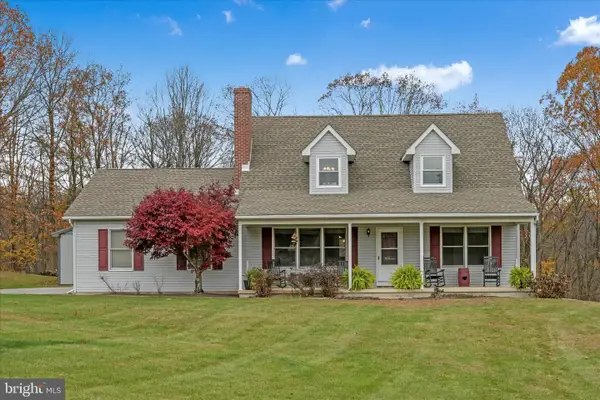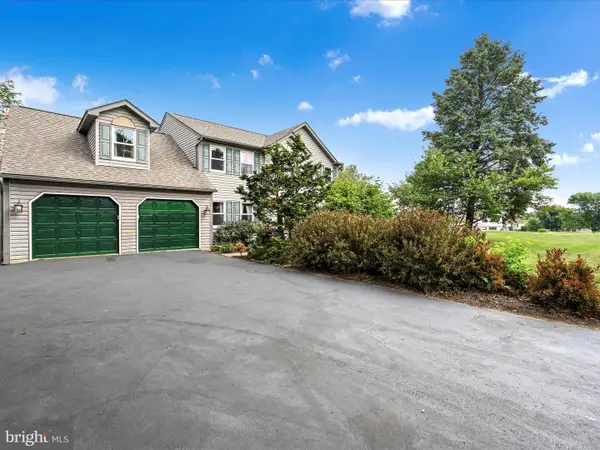11 Woodland Ln, Mertztown, PA 19539
Local realty services provided by:Better Homes and Gardens Real Estate Valley Partners
11 Woodland Ln,Mertztown, PA 19539
$109,900
- 2 Beds
- 2 Baths
- 880 sq. ft.
- Mobile / Manufactured
- Active
Listed by: samuel luis del rosario
Office: serhant pennsylvania llc.
MLS#:PABK2064250
Source:BRIGHTMLS
Price summary
- Price:$109,900
- Price per sq. ft.:$124.89
About this home
Welcome to 11 Woodland Lane in Mertztown—a brand-new 2025 Lewis Clayton Homes manufactured residence showcasing modern design, quality craftsmanship, and low-maintenance living. Set on a quiet lane surrounded by scenic countryside, this home offers an open-concept layout filled with natural light and stylish finishes. The bright living area opens seamlessly to a spacious kitchen featuring stainless steel appliances, a large center island, and abundant cabinet storage—ideal for everyday living and entertaining. The primary suite includes a walk-in closet and private bath with a double vanity and step-in shower. Two additional bedrooms and a full hall bath provide comfort and versatility for guests or a home office. Additional upgrades include new concrete pads and walkways, freshly planted grass, new gutters, and storm doors enhancing curb appeal and functionality. Energy-efficient construction, vinyl windows, and modern HVAC provide year-round comfort and cost savings. Enjoy a level yard for outdoor relaxation and off-street parking for multiple vehicles. Conveniently located near Route 222 and minutes from Kutztown’s shopping, dining, and commuter routes. Experience new construction manufactured living in a peaceful Berks County setting. This home is a chattel loan only, not eligible for FHA or VA financing, as it does not sit on a permanent foundation. Lot rent is $550/month plus $50/person utility fee (includes sewer, water, and trash). Park approval required.
Contact an agent
Home facts
- Year built:2025
- Listing ID #:PABK2064250
- Added:97 day(s) ago
- Updated:January 20, 2026 at 02:42 PM
Rooms and interior
- Bedrooms:2
- Total bathrooms:2
- Full bathrooms:2
- Living area:880 sq. ft.
Heating and cooling
- Cooling:Central A/C
- Heating:Forced Air, Propane - Leased
Structure and exterior
- Roof:Shingle
- Year built:2025
- Building area:880 sq. ft.
Schools
- High school:BRANDYWINE HEIGHTS
- Middle school:BRANDYWINE HEIGHTS
- Elementary school:BRANDYWINE HEIGHTS
Utilities
- Water:Community
- Sewer:Community Septic Tank
Finances and disclosures
- Price:$109,900
- Price per sq. ft.:$124.89
- Tax amount:$758 (2008)
New listings near 11 Woodland Ln
- New
 $415,000Active4 beds 3 baths2,284 sq. ft.
$415,000Active4 beds 3 baths2,284 sq. ft.147 Smoketown Rd, MERTZTOWN, PA 19539
MLS# PABK2067314Listed by: REAL OF PENNSYLVANIA - Coming Soon
 $409,900Coming Soon3 beds 2 baths
$409,900Coming Soon3 beds 2 baths119 Smoketown Rd, MERTZTOWN, PA 19539
MLS# PABK2067310Listed by: RE/MAX OF READING  $399,900Pending3 beds 2 baths1,540 sq. ft.
$399,900Pending3 beds 2 baths1,540 sq. ft.20 High View Ln, MERTZTOWN, PA 19539
MLS# PABK2065344Listed by: RE/MAX OF READING $119,000Active2 beds 2 baths924 sq. ft.
$119,000Active2 beds 2 baths924 sq. ft.4 Roth Ave, MERTZTOWN, PA 19539
MLS# PABK2064972Listed by: IRON VALLEY REAL ESTATE OF BERKS $99,900Active2 beds 2 baths840 sq. ft.
$99,900Active2 beds 2 baths840 sq. ft.3 Woodland Ln #lot #3, MERTZTOWN, PA 19539
MLS# PABK2063702Listed by: SERHANT PENNSYLVANIA LLC $585,000Pending4 beds 3 baths2,652 sq. ft.
$585,000Pending4 beds 3 baths2,652 sq. ft.13 Timothy Dr, MERTZTOWN, PA 19539
MLS# PABK2066872Listed by: UNITED REAL ESTATE STRIVE 212 $550,000Active3 beds 3 baths2,520 sq. ft.
$550,000Active3 beds 3 baths2,520 sq. ft.148 Five Points Rd, MERTZTOWN, PA 19539
MLS# PABK2058978Listed by: IRON VALLEY REAL ESTATE $585,000Pending47.33 Acres
$585,000Pending47.33 Acres0 S Park Ave, MERTZTOWN, PA 19539
MLS# PABK2042670Listed by: WILLIAM PENN REAL ESTATE ASSOC
