9560 Longswamp Rd, MERTZTOWN, PA 19539
Local realty services provided by:Better Homes and Gardens Real Estate Premier

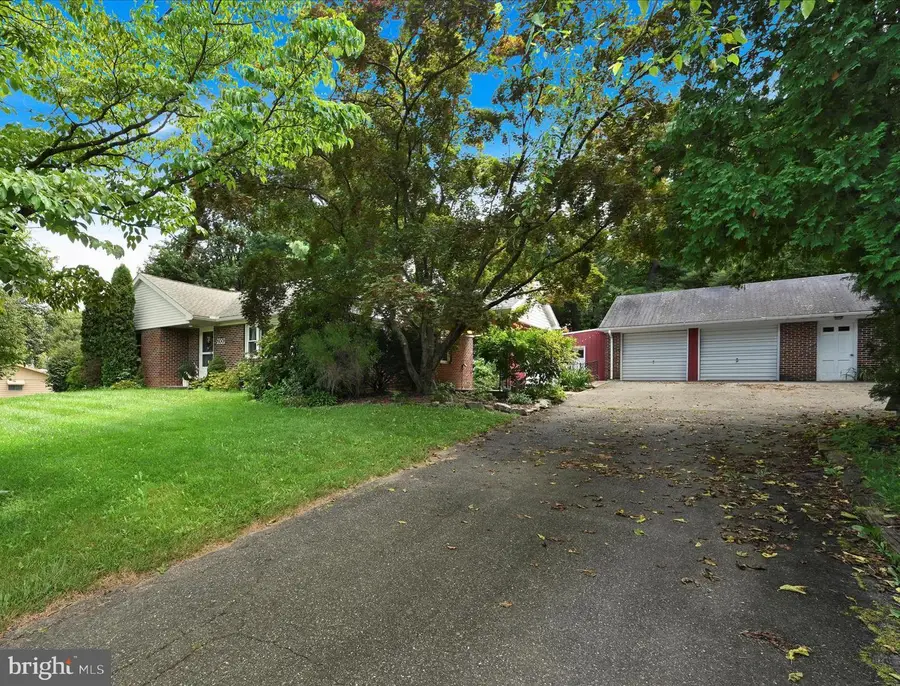

Listed by:hannah violet phillips
Office:realty one group exclusive
MLS#:PABK2060104
Source:BRIGHTMLS
Price summary
- Price:$360,000
- Price per sq. ft.:$277.78
About this home
Highest and Best due by Monday 7/28/25 6pm.
Introducing this fantastic brick ranch home in the heart of Mertztown, where convenience meets country comfort. With 3 beds, 1.5 bath, an oversized, 2 story 2-car garage, attached storage shed with new roof in 2025 and an additional workshop, this home offers space and more for any hobbyist, woodworker or gardener. Enter into the beautifully updated kitchen with a stunning granite countertop that spans the length of the kitchen paired with ample cabinetry and included appliances and double oven for your cooking enjoyment.
Follow the stunning hardwood floors to the expansive 13x25 living room/dining room that shows off built-in cabinetry and bright natural light. Downstairs opens up to a large 42x26 sq ft basement and if that isn't enough storage, head up to the attic with double layer insulation. This home sits on 2.58 acres with a gorgeous back yard that gives peace and privacy where you'll enjoy fruit trees, black cherry trees and mature gardens of perennials.
Lastly, you can go into homeownership with confidence in this home with a new radon system in 2024, brand new water heater Oct. 2024, newer sump pump, top of the line TDX series boiler installed in 2012 (serviced annually), new well pump May 2025, and updated kitchen, regularly maintained septic and main roof and vinyl siding installed in 2016. Next step- schedule your showing and fall in love!
Contact an agent
Home facts
- Year built:1956
- Listing Id #:PABK2060104
- Added:27 day(s) ago
- Updated:August 13, 2025 at 07:30 AM
Rooms and interior
- Bedrooms:3
- Total bathrooms:2
- Full bathrooms:1
- Half bathrooms:1
- Living area:1,296 sq. ft.
Heating and cooling
- Cooling:Window Unit(s)
- Heating:Oil, Radiator
Structure and exterior
- Roof:Asphalt
- Year built:1956
- Building area:1,296 sq. ft.
- Lot area:2.58 Acres
Schools
- High school:BRANDYWINE HEIGHTS
Utilities
- Water:Well
- Sewer:On Site Septic
Finances and disclosures
- Price:$360,000
- Price per sq. ft.:$277.78
- Tax amount:$5,124 (2025)
New listings near 9560 Longswamp Rd
 $230,000Pending3 beds 2 baths1,912 sq. ft.
$230,000Pending3 beds 2 baths1,912 sq. ft.9 Jefferson St, MERTZTOWN, PA 19539
MLS# PABK2060722Listed by: KELLER WILLIAMS REAL ESTATE - ALLENTOWN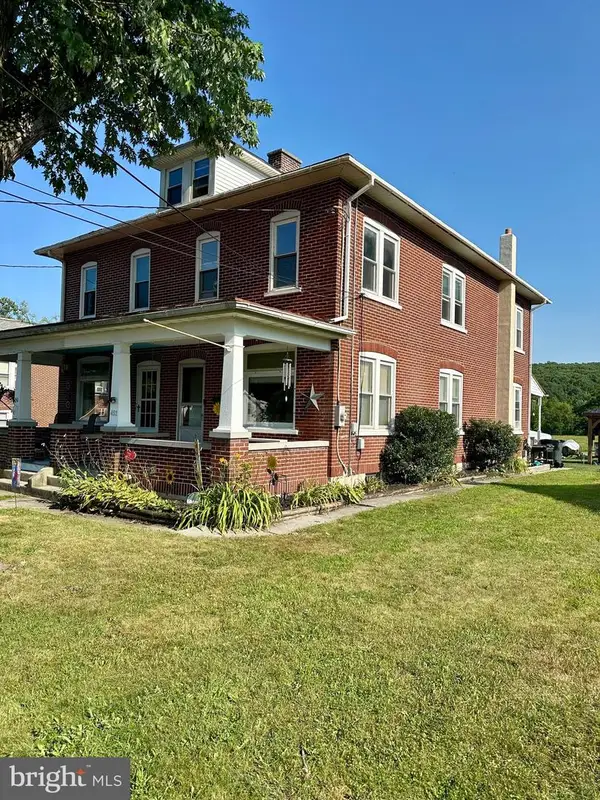 $245,000Pending4 beds 2 baths1,376 sq. ft.
$245,000Pending4 beds 2 baths1,376 sq. ft.452 Freehall St, MERTZTOWN, PA 19539
MLS# PABK2060686Listed by: REALTY ONE GROUP EXCLUSIVE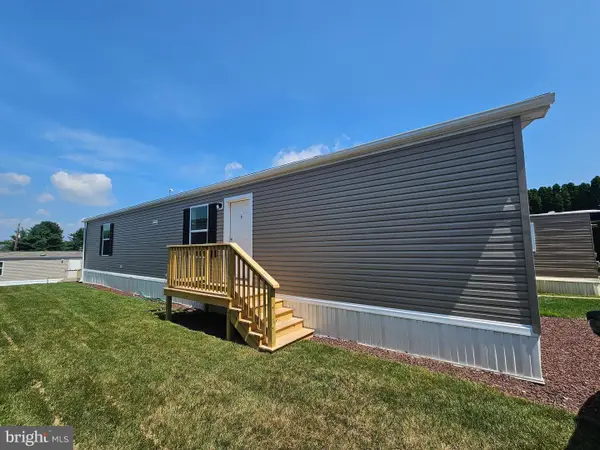 $104,000Active2 beds 2 baths800 sq. ft.
$104,000Active2 beds 2 baths800 sq. ft.3 Woodland Ln, MERTZTOWN, PA 19539
MLS# PABK2060648Listed by: IRON VALLEY REAL ESTATE OF YORK COUNTY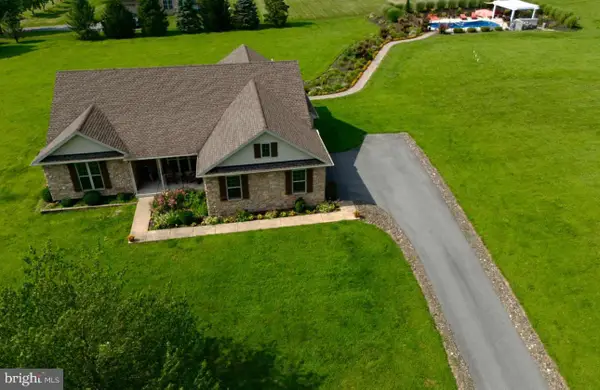 $580,000Pending3 beds 2 baths1,879 sq. ft.
$580,000Pending3 beds 2 baths1,879 sq. ft.101 Cider Mill Rd, MERTZTOWN, PA 19539
MLS# PABK2060384Listed by: BHHS FOX & ROACH-MACUNGIE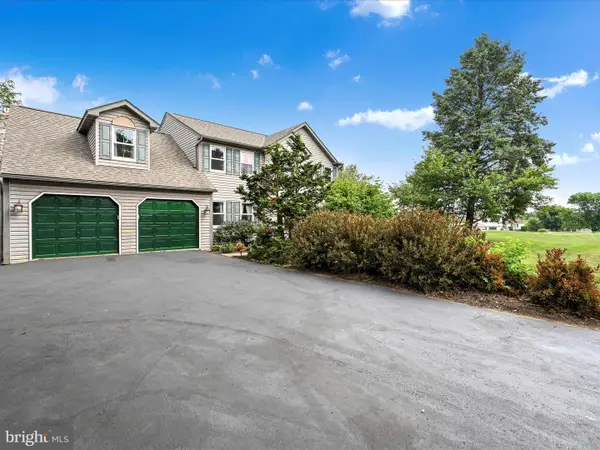 $585,000Active4 beds 3 baths2,652 sq. ft.
$585,000Active4 beds 3 baths2,652 sq. ft.13 Timothy Dr, MERTZTOWN, PA 19539
MLS# PABK2060126Listed by: UNITED REAL ESTATE STRIVE 212 $399,000Pending3 beds 1 baths1,025 sq. ft.
$399,000Pending3 beds 1 baths1,025 sq. ft.566 State St, MERTZTOWN, PA 19539
MLS# PABK2059666Listed by: BEILER-CAMPBELL REALTORS-AVONDALE $599,000Active3 beds 3 baths2,520 sq. ft.
$599,000Active3 beds 3 baths2,520 sq. ft.148 Five Points Rd, MERTZTOWN, PA 19539
MLS# PABK2058978Listed by: IRON VALLEY REAL ESTATE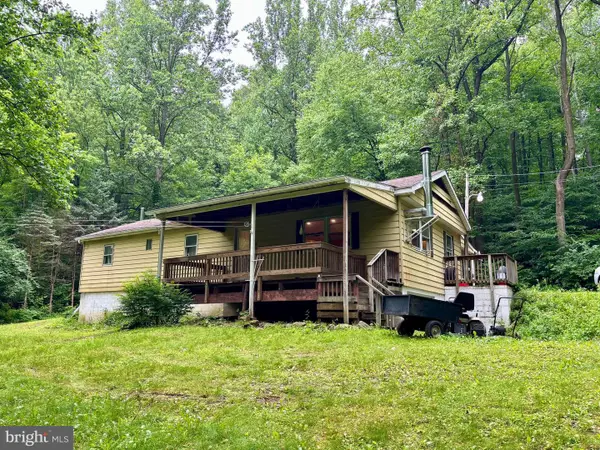 $265,000Pending3 beds 2 baths1,300 sq. ft.
$265,000Pending3 beds 2 baths1,300 sq. ft.149 Smoketown Rd, MERTZTOWN, PA 19539
MLS# PABK2057978Listed by: RICHARD A ZUBER REALTY-BOYERTOWN $599,900Active6 beds -- baths2,998 sq. ft.
$599,900Active6 beds -- baths2,998 sq. ft.20 Fredericksville Rd, MERTZTOWN, PA 19539
MLS# PABK2057038Listed by: BHHS FOX & ROACH-MACUNGIE
