- BHGRE®
- Pennsylvania
- Middle Smithfield Township
- 1079 Marshalls Creek Road
1079 Marshalls Creek Road, Middle Smithfield Township, PA 18302
Local realty services provided by:Better Homes and Gardens Real Estate Valley Partners
1079 Marshalls Creek Road,Middle Smithfield Twp, PA 18302
$475,000
- 3 Beds
- 2 Baths
- 3,424 sq. ft.
- Single family
- Active
Listed by: jennifer rodgers
Office: coldwell banker hearthside
MLS#:760803
Source:PA_LVAR
Price summary
- Price:$475,000
- Price per sq. ft.:$138.73
- Monthly HOA dues:$22.92
About this home
Back on market at no fault of the seller! Inspections, FHA appraisal, CO, title work- all done!
Creekview, Waterfalls, Private Master Suite, Clawfoot Tub, Beautiful Kitchen, Finished Basement, Garden, Over an acre-THIS ONE CHECKS ALL THE BOXES- and more!
Set against the backdrop of a peaceful creek with two small waterfalls, this property is an absolute retreat!
The home features a well-thought-out split and spacious floorplan, perfect for both functionality and comfort. On one side of the house, you'll find two bedrooms and a full bath with a shower and luxurious jetted tub. Upstairs, the loft area is fully enclosed and versatile—use it as a home office or even 4th bedroom.
The master suite, on the other side of the house, provides a true sanctuary with dual walk-in closets and an expansive ensuite bathroom with a clawfoot soaking tub, dual sinks, and a large shower.
The kitchen is a dream, featuring granite countertops, stainless steel appliances, a gas stove, a dishwasher, and a breakfast bar for casual dining.
Hardwood floors run throughout, enhancing the warmth of the open space. Vaulted ceilings with exposed beams and a beautiful stone fireplace with a wood stove insert make the living room the heart of the home.
The fully finished walk-out basement is an added bonus, complete with a cozy family room, a bar, and a pellet stove. The property also includes a garden and chicken coop for those looking to enjoy farm-to-table living.
Step outside and take in the tranquility from the back deck, overlooking the creek and back yard. Adjacent to the deck is a four-seasons room, offering year-round enjoyment of the beautiful outdoors.
For those with a passion for projects or extra storage, the carport is complemented by an attached workshop—ideal for DIY projects or extra space for hobbies.
This home truly has it all—comfort, privacy, and unique features that make it stand out. Schedule your tour today to experience everything this gem has to offer!
Contact an agent
Home facts
- Year built:1985
- Listing ID #:760803
- Added:204 day(s) ago
- Updated:January 30, 2026 at 04:56 PM
Rooms and interior
- Bedrooms:3
- Total bathrooms:2
- Full bathrooms:2
- Living area:3,424 sq. ft.
Heating and cooling
- Cooling:Ceiling Fans, Wall Window Units
- Heating:Baseboard, Electric
Structure and exterior
- Roof:Tar Gravel
- Year built:1985
- Building area:3,424 sq. ft.
- Lot area:1.22 Acres
Utilities
- Water:Well
- Sewer:Septic Tank
Finances and disclosures
- Price:$475,000
- Price per sq. ft.:$138.73
- Tax amount:$8,526
New listings near 1079 Marshalls Creek Road
- New
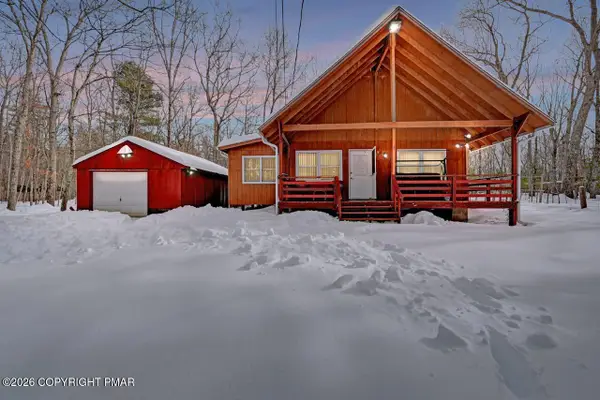 $249,900Active2 beds 2 baths1,470 sq. ft.
$249,900Active2 beds 2 baths1,470 sq. ft.3620 Sequoia Drive, East Stroudsburg, PA 18302
MLS# PM-138577Listed by: KELLER WILLIAMS REAL ESTATE - STROUDSBURG - New
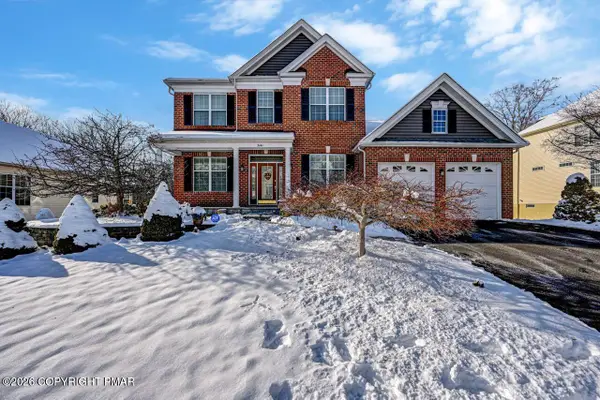 $565,000Active3 beds 3 baths3,173 sq. ft.
$565,000Active3 beds 3 baths3,173 sq. ft.3141 Pine Valley Way, East Stroudsburg, PA 18302
MLS# PM-138555Listed by: KELLER WILLIAMS REAL ESTATE - STROUDSBURG - New
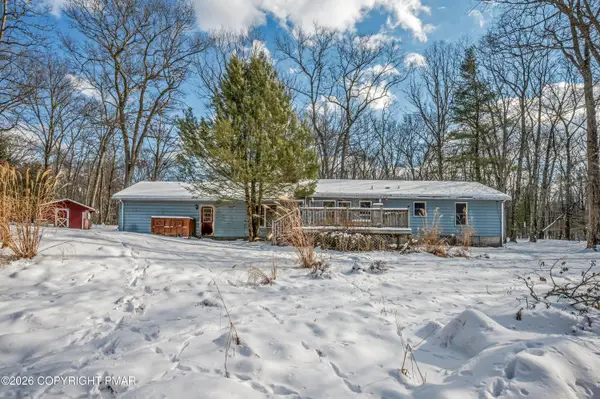 $184,900Active3 beds 2 baths1,392 sq. ft.
$184,900Active3 beds 2 baths1,392 sq. ft.401 Schoolhouse Road, East Stroudsburg, PA 18302
MLS# PM-138481Listed by: 1ST CLASS REALTY - PA - Open Sun, 12 to 2pmNew
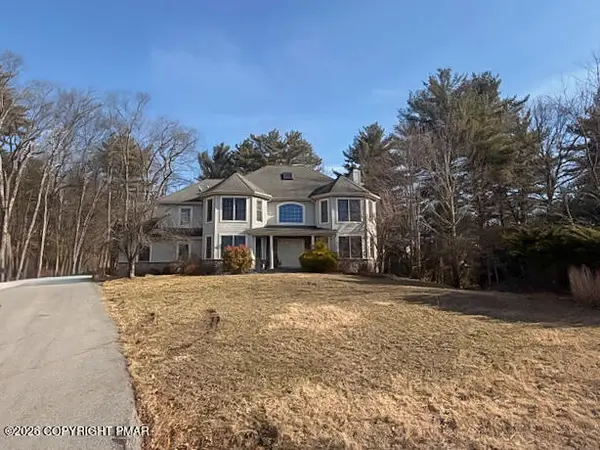 $400,000Active4 beds 4 baths3,145 sq. ft.
$400,000Active4 beds 4 baths3,145 sq. ft.4515 Tee Drive, East Stroudsburg, PA 18302
MLS# PM-138471Listed by: BAIRO REAL ESTATE - BARTONSVILLE - New
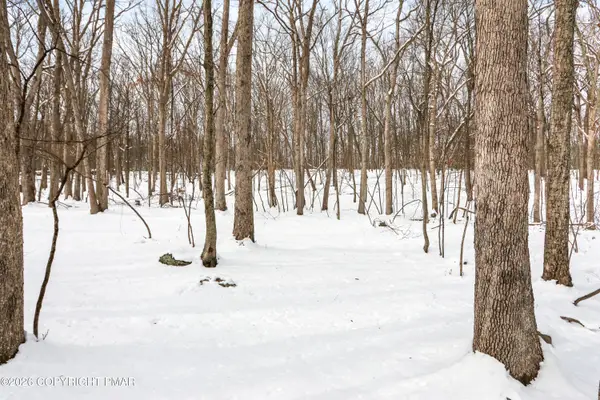 $55,000Active2.5 Acres
$55,000Active2.5 AcresLot 6 Hutson Hill, East Stroudsburg, PA 18302
MLS# PM-138450Listed by: KELLER WILLIAMS REAL ESTATE - NORTHAMPTON CO - New
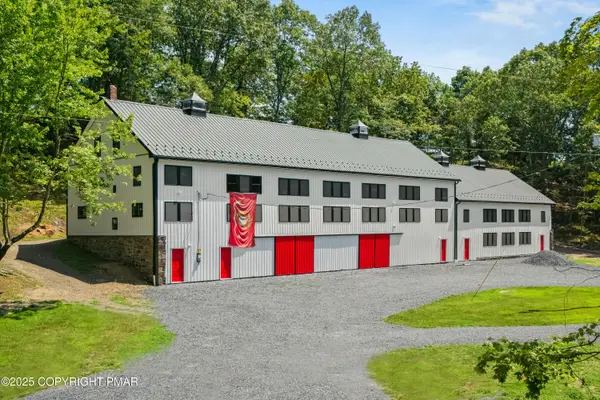 $399,000Active-- beds -- baths15,700 sq. ft.
$399,000Active-- beds -- baths15,700 sq. ft.138 Frutchey Drive, East Stroudsburg, PA 18302
MLS# PM-138420Listed by: REDSTONE RUN REALTY, LLC - STROUDSBURG - New
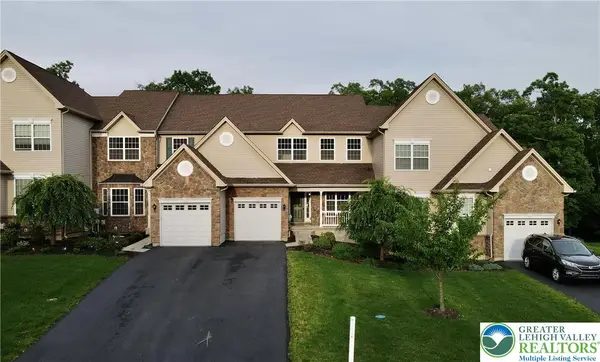 $360,000Active3 beds 3 baths3,993 sq. ft.
$360,000Active3 beds 3 baths3,993 sq. ft.1824 Big Ridge Drive, Middle Smithfield Twp, PA 18302
MLS# 770780Listed by: VRA REALTY - New
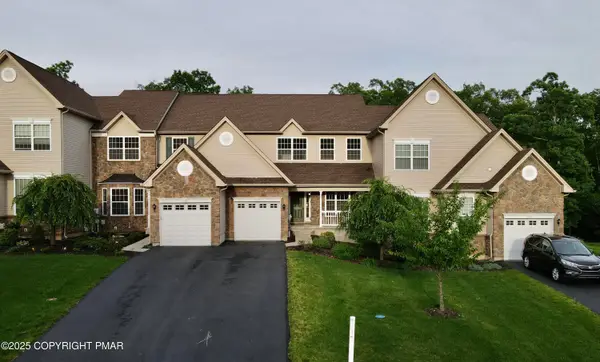 $360,000Active3 beds 3 baths2,893 sq. ft.
$360,000Active3 beds 3 baths2,893 sq. ft.1824 Big Ridge Drive, East Stroudsburg, PA 18302
MLS# PM-138390Listed by: VRA REALTY 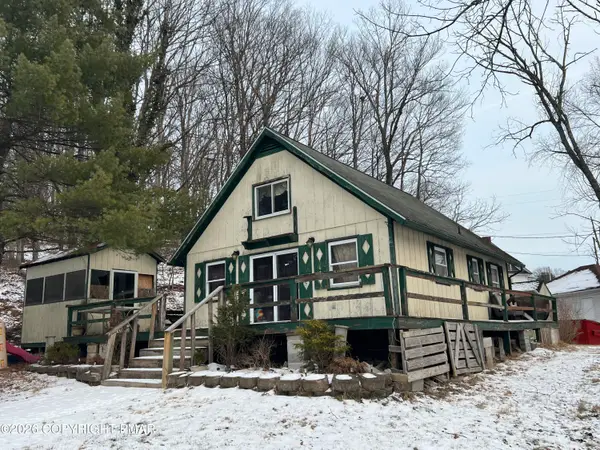 $169,000Active3 beds 1 baths1,152 sq. ft.
$169,000Active3 beds 1 baths1,152 sq. ft.5062 Pine Ridge Road N, East Stroudsburg, PA 18302
MLS# PM-138337Listed by: KELLER WILLIAMS REAL ESTATE - STROUDSBURG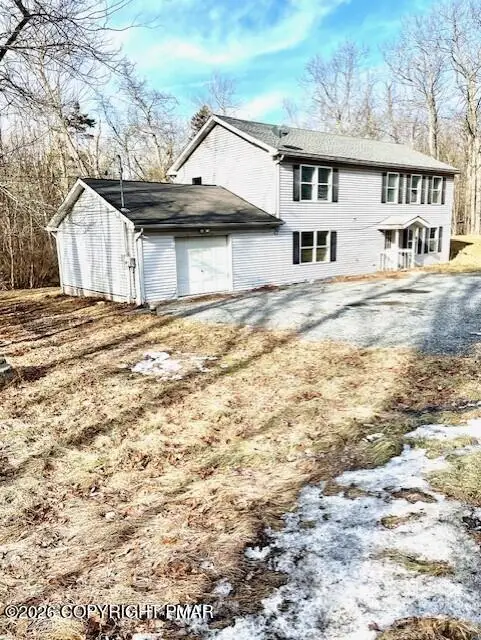 $412,000Active4 beds 2 baths2,112 sq. ft.
$412,000Active4 beds 2 baths2,112 sq. ft.163 Sunset Road, East Stroudsburg, PA 18302
MLS# PM-138329Listed by: POCONO MOUNTAINS REAL ESTATE, INC - BRODHEADSVILLE

