131 Lower Pmhe Drive S, Middle Smithfield Twp, PA 18302
Local realty services provided by:Better Homes and Gardens Real Estate Cassidon Realty
Listed by:jess keller
Office:keller williams real estate
MLS#:763622
Source:PA_LVAR
Price summary
- Price:$89,900
- Price per sq. ft.:$93.26
- Monthly HOA dues:$550
About this home
Affordable Pocono Living! Charming 2007 Ranch-Style Mobile Home Featuring Numerous Updates And Modern Touches. This Home Offers 2 Bedrooms And 2 Full Bathrooms, Including A Convenient Laundry Area. The Open-Concept, Eat-In Kitchen Boasts Bar-Top Seating, Abundant Cabinetry & Beautiful Forested Pocono Views. Enjoy Added Privacy With An Exterior That Backs Up To A Large 23 Acre Countryside Greenbelt! Recent Improvements Include A Freshly Paved Driveway Along w/ New Roof & Covered Deck (2023). Inside, Updates Include New Walk-In Shower (2021), Central AC, & New Heating System (2025) Making This Home Move-In Ready. Experience Comfortable, Carefree Living In A Location That Is Both Peaceful And Easily Accessible To Major Conveniences. Storage Shed For Extra Space. Total Yearly Taxes Of $921. Community Amenities Include: Water, Septic, And Trash Service, Snow Plowing & Maintenance Of Common Areas, Land Taxes Covered. Schedule Your Showing Today!
Contact an agent
Home facts
- Year built:2007
- Listing ID #:763622
- Added:10 day(s) ago
- Updated:September 09, 2025 at 02:41 PM
Rooms and interior
- Bedrooms:2
- Total bathrooms:2
- Full bathrooms:2
- Living area:964 sq. ft.
Heating and cooling
- Cooling:Ceiling Fans, Central Air
- Heating:Forced Air, Oil
Structure and exterior
- Roof:Asphalt, Fiberglass, Shingle, Wood
- Year built:2007
- Building area:964 sq. ft.
Schools
- High school:East Stroudsburg High School South
- Middle school:J T Lambert Intermediate School
- Elementary school:Resica Elementary School
Utilities
- Water:Community Coop
- Sewer:Community Coop Sewer
Finances and disclosures
- Price:$89,900
- Price per sq. ft.:$93.26
- Tax amount:$921
New listings near 131 Lower Pmhe Drive S
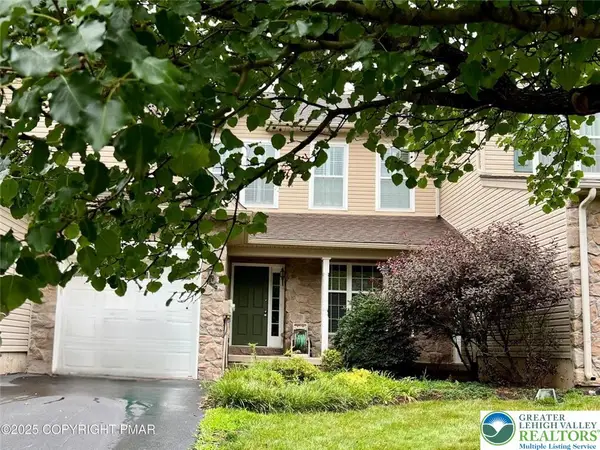 $329,000Active3 beds 3 baths2,148 sq. ft.
$329,000Active3 beds 3 baths2,148 sq. ft.1755 Big Ridge Drive, Middle Smithfield Twp, PA 18302
MLS# 763519Listed by: RE/MAX CROSSROADS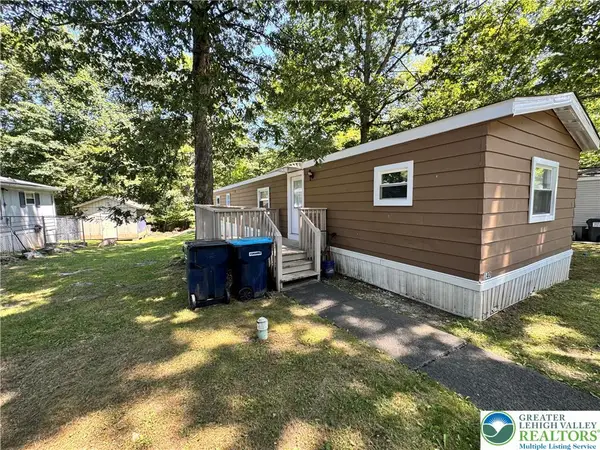 $94,000Active2 beds 1 baths952 sq. ft.
$94,000Active2 beds 1 baths952 sq. ft.140 Green Mountain, Middle Smithfield Twp, PA 18302
MLS# 763602Listed by: RE/MAX UNLIMITED REAL ESTATE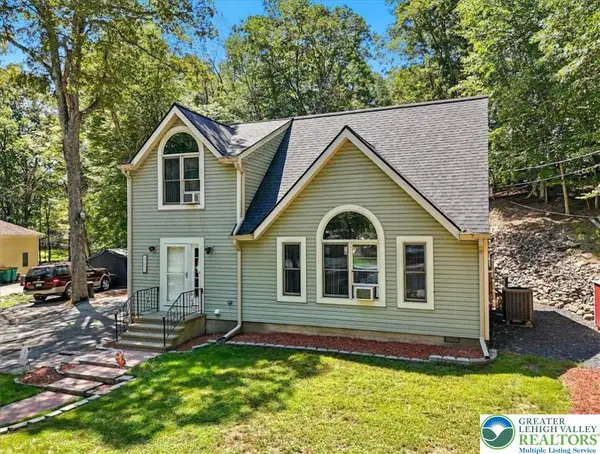 $314,900Active3 beds 2 baths1,556 sq. ft.
$314,900Active3 beds 2 baths1,556 sq. ft.5093 Yukon Drive, Middle Smithfield Twp, PA 18302
MLS# 763056Listed by: SMART WAY AMERICA REALTY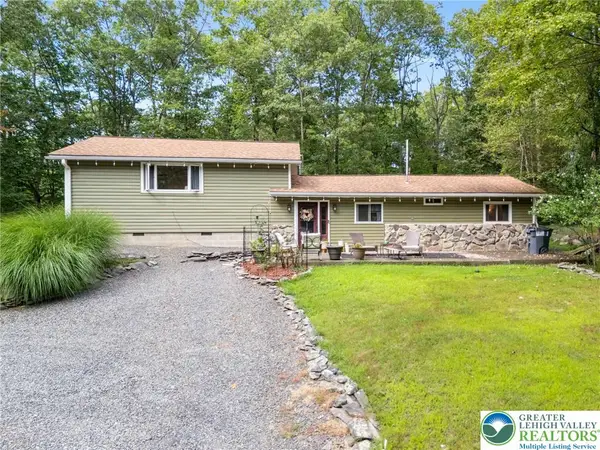 $259,000Active4 beds 1 baths1,358 sq. ft.
$259,000Active4 beds 1 baths1,358 sq. ft.349 Carnation Road, Middle Smithfield Twp, PA 18302
MLS# 763044Listed by: RE/MAX REAL ESTATE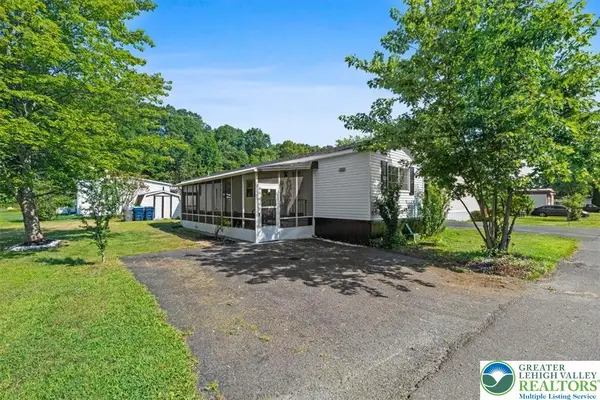 $95,000Active2 beds 1 baths980 sq. ft.
$95,000Active2 beds 1 baths980 sq. ft.346 Upper Pmhe South Drive, Middle Smithfield Twp, PA 18302
MLS# 762130Listed by: KELLER WILLIAMS REAL ESTATE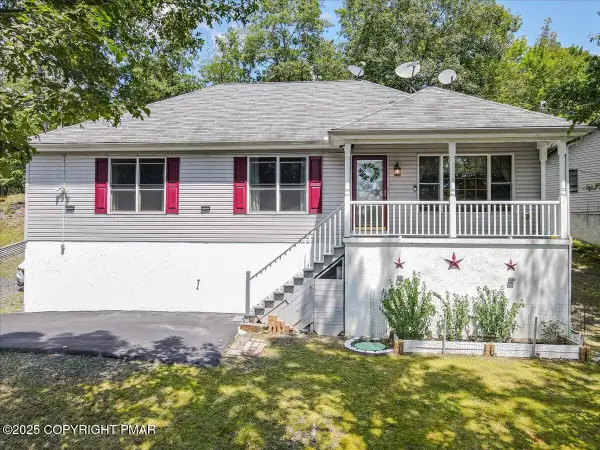 $325,000Active3 beds 3 baths1,488 sq. ft.
$325,000Active3 beds 3 baths1,488 sq. ft.2414 Woodcrest Drive, Middle Smithfield Twp, PA 18302
MLS# 762099Listed by: COLDWELL BANKER HEARTHSIDE $610,000Active4 beds 3 baths4,044 sq. ft.
$610,000Active4 beds 3 baths4,044 sq. ft.3171 Pine Valley Way, Middle Smithfield Twp, PA 18302
MLS# 761806Listed by: RE/MAX REAL ESTATE $161,900Active3 beds 2 baths1,400 sq. ft.
$161,900Active3 beds 2 baths1,400 sq. ft.1116 Shady Hill Road, Middle Smithfield Twp, PA 18302
MLS# 761400Listed by: IRON VALLEY R E NORTHEAST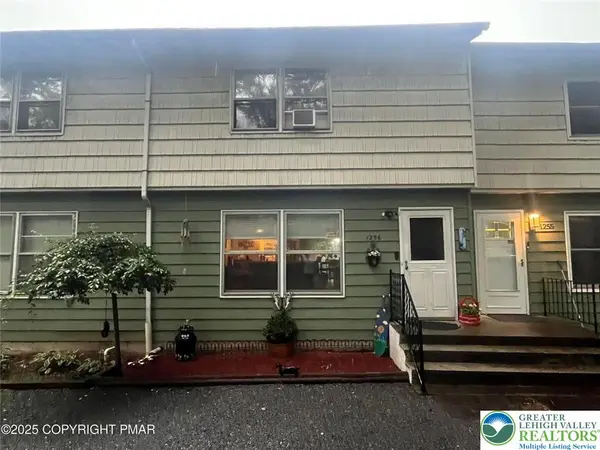 $209,900Active3 beds 3 baths1,400 sq. ft.
$209,900Active3 beds 3 baths1,400 sq. ft.1256 Chateau Drive, Middle Smithfield Twp, PA 18302
MLS# 761266Listed by: CENTURY 21 KEIM
