441 Hidden Lake Drive, Middle Smithfield Township, PA 18302
Local realty services provided by:Better Homes and Gardens Real Estate Valley Partners
Listed by: veronica slesinski, carrie wilson
Office: howardhanna thefrederickgroup
MLS#:766085
Source:PA_LVAR
Price summary
- Price:$1,250,000
- Price per sq. ft.:$158.03
- Monthly HOA dues:$166.67
About this home
The owner has successfully appealed the property taxes — they’ve been reduced by $5,918, which will be reflected in the 2026 property tax bill. Experience refined luxury and serene privacy in this exceptional all-brick, gated Colonial estate nestled on over 2 acres along the prestigious Great Bear Golf Club. Spanning over 7,500 sq ft, this 5-bedroom, 6-bath residence combines timeless architecture and modern comfort. Unlike homes with a brick façade, this estate is constructed entirely of brick, with detailed coining at the corners and a full-brick driveway enhancing its commanding curb appeal. Inside, solid wood interior doors add warmth and quality throughout. From the grand foyer, step into a great room with cathedral ceilings, stately columns, and a dramatic loft-style catwalk—perfect for entertaining. The formal dining room offers an elegant space for gatherings, while the gourmet kitchen features luxury appliances, abundant cabinetry, and sweeping golf course views. The first-floor primary suite offers a private retreat with a spa-inspired bath and whirlpool tub. Upstairs, four bedrooms and a gaming lounge provide comfort and flexibility. The walk-out lower level includes a recreation room and custom-built library. Enjoy a park-like backyard with tranquil golf course views. Just 10 minutes to downtown Stroudsburg and East Stroudsburg University, 60 minutes to Scranton and the Lehigh Valley, and only 90 minutes from Manhattan.
Contact an agent
Home facts
- Year built:1998
- Listing ID #:766085
- Added:62 day(s) ago
- Updated:December 12, 2025 at 04:45 PM
Rooms and interior
- Bedrooms:5
- Total bathrooms:6
- Full bathrooms:4
- Half bathrooms:2
- Living area:7,910 sq. ft.
Heating and cooling
- Cooling:Ceiling Fans, Central Air, Zoned
- Heating:Baseboard, Hot Water, Oil, Radiant, Zoned
Structure and exterior
- Roof:Asphalt, Fiberglass
- Year built:1998
- Building area:7,910 sq. ft.
- Lot area:2.62 Acres
Schools
- High school:East Stroudsburg High School
- Middle school:Lehman Intermediate School
- Elementary school:Middle Smithfield Elementary School
Utilities
- Water:Well
- Sewer:Public Sewer
Finances and disclosures
- Price:$1,250,000
- Price per sq. ft.:$158.03
- Tax amount:$22,280
New listings near 441 Hidden Lake Drive
- New
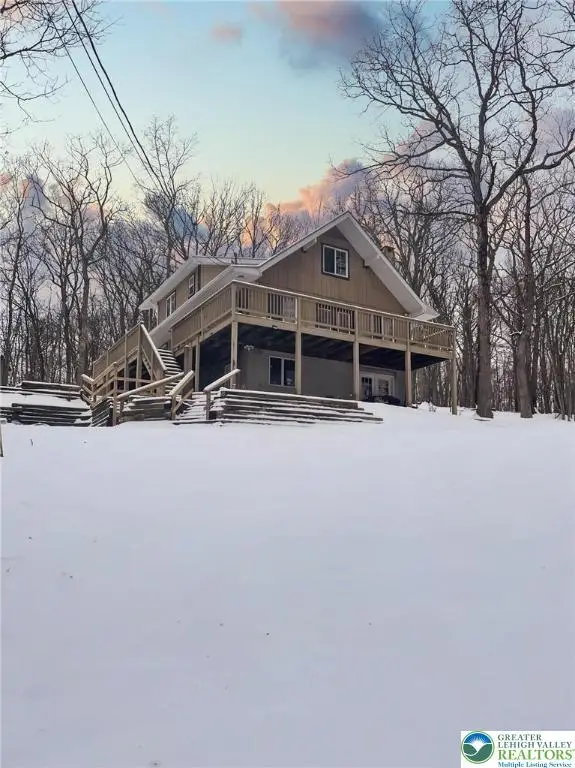 $325,000Active4 beds 2 baths2,300 sq. ft.
$325,000Active4 beds 2 baths2,300 sq. ft.6156 Kansa Road, Middle Smithfield Twp, PA 18302
MLS# 769185Listed by: VRA REALTY - New
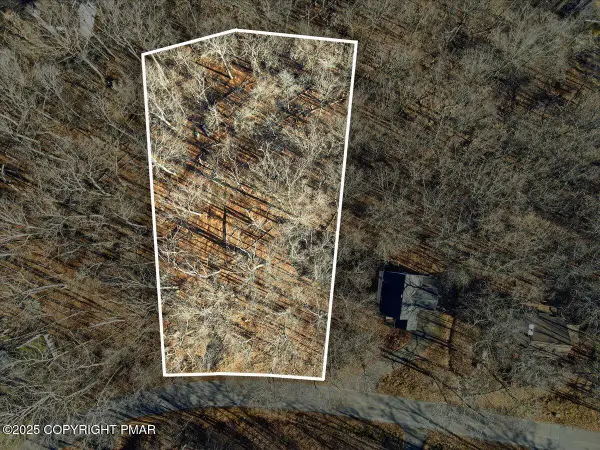 $14,900Active0.58 Acres
$14,900Active0.58 Acres2223 Sec 3 Bellingham Drive, Bushkill, PA 18324
MLS# PM-137626Listed by: KELLER WILLIAMS REAL ESTATE - STROUDSBURG - Open Sat, 12 to 3pmNew
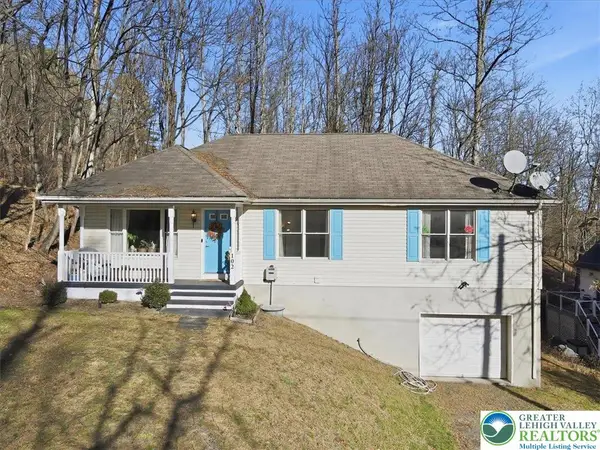 $299,900Active3 beds 2 baths1,248 sq. ft.
$299,900Active3 beds 2 baths1,248 sq. ft.102 Longshore Circle, Smithfield Twp, PA 18302
MLS# 768863Listed by: WEICHERT REALTORS 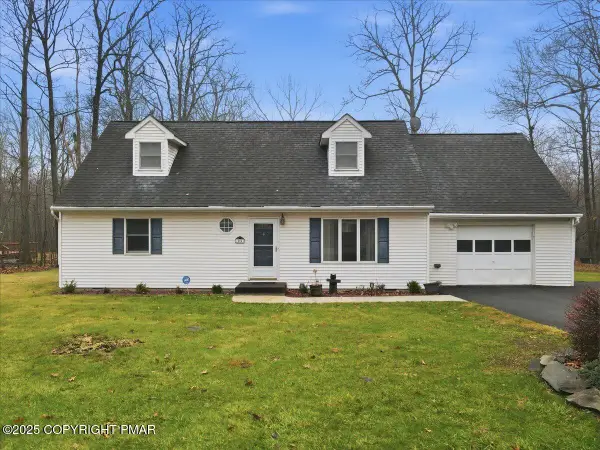 $299,900Pending4 beds 2 baths1,560 sq. ft.
$299,900Pending4 beds 2 baths1,560 sq. ft.215 Tego Lake Road, East Stroudsburg, PA 18302
MLS# PM-137557Listed by: WEICHERT REALTORS - BETHLEHEM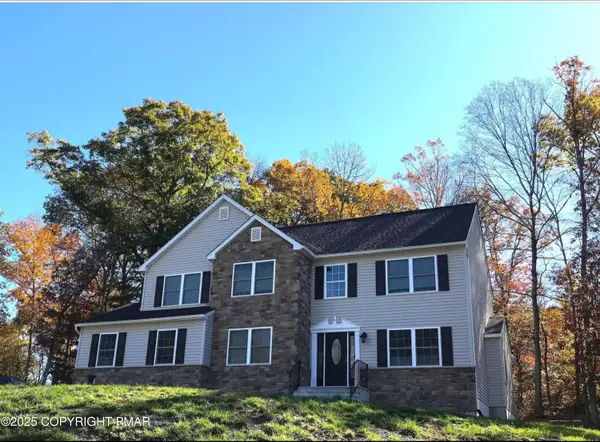 $450,000Active4 beds 3 baths2,540 sq. ft.
$450,000Active4 beds 3 baths2,540 sq. ft.216 Swan Court, East Stroudsburg, PA 18302
MLS# PM-137541Listed by: RKA REAL ESTATE, LLC $729,500Active64.78 Acres
$729,500Active64.78 AcresCoolbaugh Rd, East Stroudsburg, PA 18302
MLS# PM-137517Listed by: AMANTEA REAL ESTATE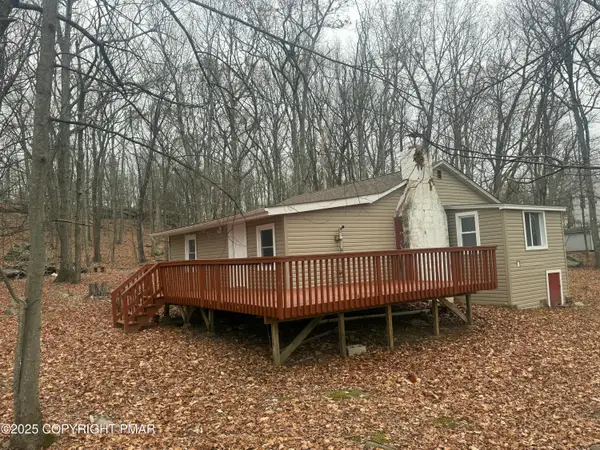 $199,000Pending3 beds 1 baths844 sq. ft.
$199,000Pending3 beds 1 baths844 sq. ft.134 Halfmoon Lane, East Stroudsburg, PA 18302
MLS# PM-137499Listed by: SMART WAY AMERICA REALTY $239,900Active3 beds 2 baths1,489 sq. ft.
$239,900Active3 beds 2 baths1,489 sq. ft.1109 Alpine Drive, East Stroudsburg, PA 18302
MLS# PM-137476Listed by: RE/MAX CROSSROADS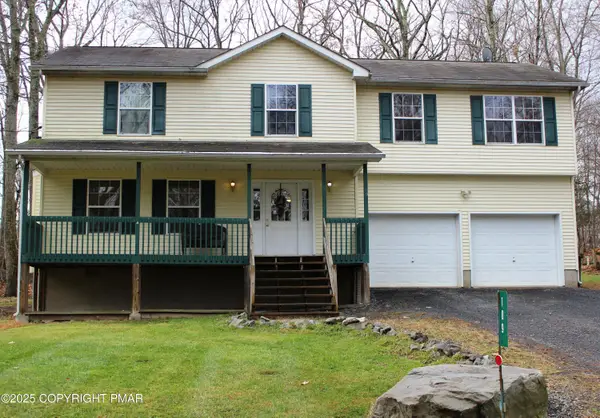 $349,999Active3 beds 3 baths2,110 sq. ft.
$349,999Active3 beds 3 baths2,110 sq. ft.109 Blue Bird Way, East Stroudsburg, PA 18302
MLS# PM-137449Listed by: RE/MAX CROSSROADS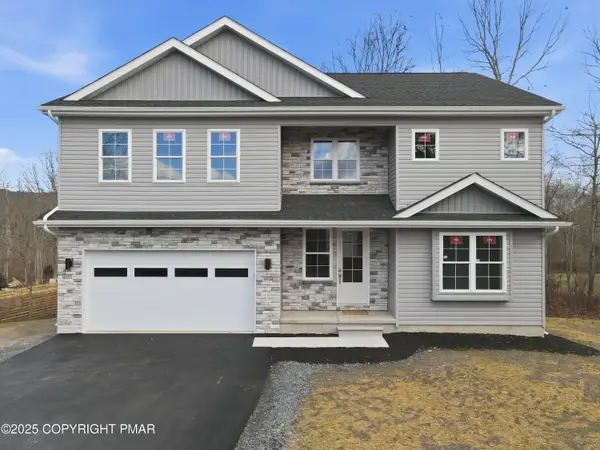 $597,900Active5 beds 3 baths4,400 sq. ft.
$597,900Active5 beds 3 baths4,400 sq. ft.220 Keystone Rd Road, East Stroudsburg, PA 18302
MLS# PM-137413Listed by: SELL YOUR HOME SERVICES
