101 Juniper St, Middletown, PA 17057
Local realty services provided by:Better Homes and Gardens Real Estate Premier
101 Juniper St,Middletown, PA 17057
$224,900
- 3 Beds
- 1 Baths
- 1,206 sq. ft.
- Single family
- Active
Listed by: annie m. weiler
Office: coldwell banker realty
MLS#:PADA2051750
Source:BRIGHTMLS
Price summary
- Price:$224,900
- Price per sq. ft.:$186.48
About this home
Welcome Home to 101 Juniper Street! Located on a desirable corner lot in the popular Oak Hills community, this bright and inviting Cape Cod offers an open floor plan and fantastic updates throughout. The main level features an updated kitchen with pantry, adjoining spacious dining room, and a cozy living room with fireplace, surrounding cabinetry, and new patio doors leading to an expansive outdoor entertaining area. A flexible first-floor bedroom with its own exterior entrance provides options for a home office, exercise room, or guest space. Upstairs, two additional bedrooms offer generous natural light and access to a large attic for storage. Recent upgrades include a newer furnace and central air, updated electric wiring, refinished driveway, new front and kitchen doors, new back patio and shed, and a washer and dryer included for added convenience. Enjoy outdoor living on the enclosed side patio with built-in seating and a huge open patio—perfect for gatherings, grilling, and relaxing, plus a large garden area ready for your own homesteading dreams, raised beds, or seasonal plantings. A wonderful opportunity to own a move-in-ready home in a well-loved neighborhood!
Contact an agent
Home facts
- Year built:1954
- Listing ID #:PADA2051750
- Added:2 day(s) ago
- Updated:November 20, 2025 at 11:43 PM
Rooms and interior
- Bedrooms:3
- Total bathrooms:1
- Full bathrooms:1
- Living area:1,206 sq. ft.
Heating and cooling
- Cooling:Central A/C
- Heating:Forced Air, Natural Gas
Structure and exterior
- Year built:1954
- Building area:1,206 sq. ft.
- Lot area:0.22 Acres
Schools
- High school:MIDDLETOWN AREA HIGH SCHOOL
Utilities
- Water:Public
- Sewer:Public Sewer
Finances and disclosures
- Price:$224,900
- Price per sq. ft.:$186.48
- Tax amount:$3,401 (2025)
New listings near 101 Juniper St
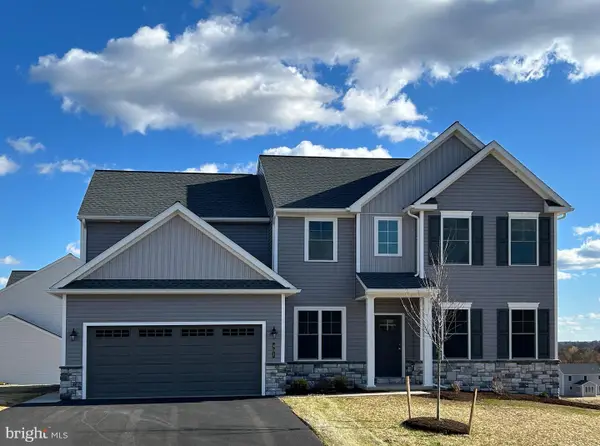 $537,426Pending4 beds 5 baths2,722 sq. ft.
$537,426Pending4 beds 5 baths2,722 sq. ft.401 Sage Blvd, MIDDLETOWN, PA 17057
MLS# PADA2051728Listed by: A' LA CARTE REAL ESTATE SVCS- Coming Soon
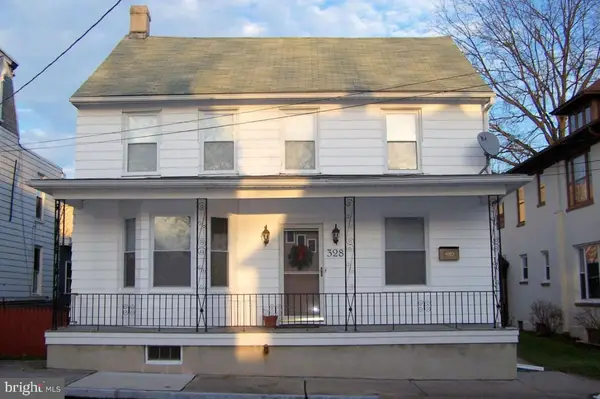 $219,000Coming Soon4 beds 1 baths
$219,000Coming Soon4 beds 1 baths328 N Spring St, MIDDLETOWN, PA 17057
MLS# PADA2051708Listed by: JMG PENNSYLVANIA - Coming Soon
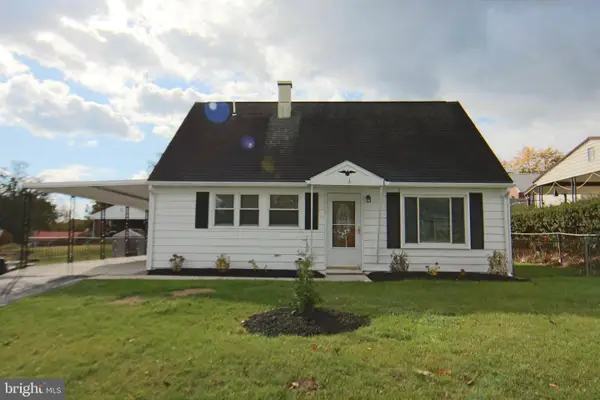 $249,900Coming Soon3 beds 1 baths
$249,900Coming Soon3 beds 1 baths376 Plane St, MIDDLETOWN, PA 17057
MLS# PADA2050024Listed by: RE/MAX REALTY SELECT - New
 $225,000Active4 beds -- baths2,016 sq. ft.
$225,000Active4 beds -- baths2,016 sq. ft.333 & 335 N Catherine St, MIDDLETOWN, PA 17057
MLS# PADA2051172Listed by: COLDWELL BANKER REALTY  $355,000Pending3 beds 3 baths2,362 sq. ft.
$355,000Pending3 beds 3 baths2,362 sq. ft.1804 Blacklatch Ln, MIDDLETOWN, PA 17057
MLS# PADA2051622Listed by: RE/MAX PREMIER SERVICES- New
 $189,000Active3 beds 1 baths1,786 sq. ft.
$189,000Active3 beds 1 baths1,786 sq. ft.16 Theodore Ave, MIDDLETOWN, PA 17057
MLS# PADA2051644Listed by: CENTURY 21 REALTY SERVICES - Coming Soon
 $339,375Coming Soon3 beds 3 baths
$339,375Coming Soon3 beds 3 baths130 Magnolia Dr, MIDDLETOWN, PA 17057
MLS# PADA2051576Listed by: A' LA CARTE REAL ESTATE SVCS - New
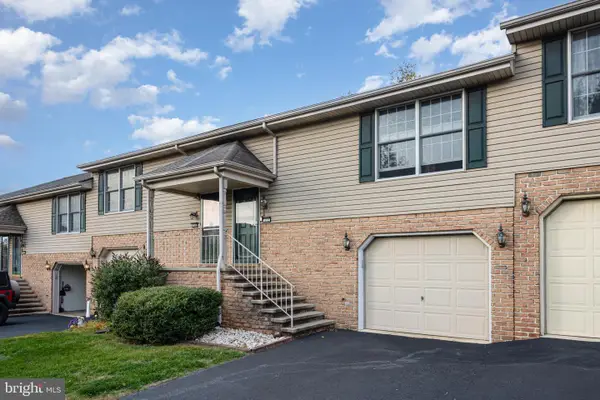 $244,900Active2 beds 2 baths1,310 sq. ft.
$244,900Active2 beds 2 baths1,310 sq. ft.912 Woodridge Dr, MIDDLETOWN, PA 17057
MLS# PADA2051414Listed by: COLDWELL BANKER REALTY - Coming Soon
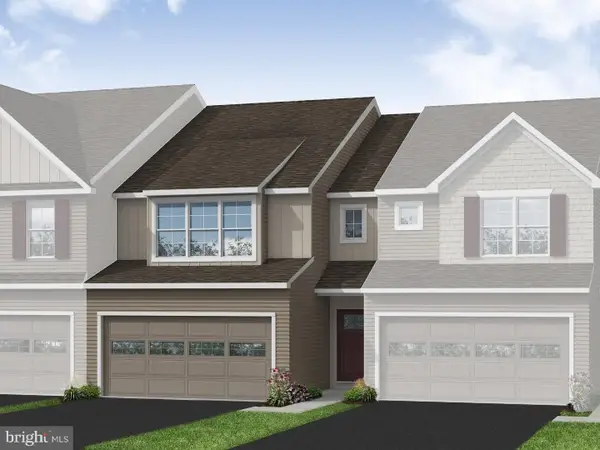 $360,581Coming Soon3 beds 3 baths
$360,581Coming Soon3 beds 3 baths132 Magnolia Dr, MIDDLETOWN, PA 17057
MLS# PADA2051546Listed by: A' LA CARTE REAL ESTATE SVCS
