195 Magnolia Dr, Middletown, PA 17057
Local realty services provided by:Better Homes and Gardens Real Estate Premier
195 Magnolia Dr,Middletown, PA 17057
$579,000
- 4 Beds
- 3 Baths
- 2,898 sq. ft.
- Single family
- Active
Listed by: don beachy
Office: a' la carte real estate svcs
MLS#:PADA2048296
Source:BRIGHTMLS
Price summary
- Price:$579,000
- Price per sq. ft.:$199.79
- Monthly HOA dues:$17.5
About this home
* $15,000 builder incentive; thru 2/28/26 *
The home you have been admiring is now available! There are so many beautiful features in this Woodland Hills model home and they can be yours without the wait time of a new home build. The Osprey model has 2,898 sq ft with 4 bedrooms and two and a half bathrooms. With ample storage and counter space, the kitchen will be where the family and guests will want to gather. The beautiful granite counters, oversized island and under-cabinet lighting are a few of the custom features that you will enjoy. Soak up the sun all year round in the 12x14 sunroom that is situated just off the great room area. A gas fireplace and built-in bookshelves are the natural focal point of the living room area. Also on the 1st floor is the flex room, study, laundry room, powder room and a mudroom area with a bench seat, coat hooks and lockers. The second floor has 4 larger bedrooms and 2 bathrooms. The master bath, with it's ceramic tile floor, tiled shower and soaking tub, will be your place to retreat and pamper yourself at the end of the day. The hall bath has a tub/shower. The unfinished basement features 9' poured concrete walls. You also have the convenience of a central vac system. This home is situated on a corner homesite and has easy access to Vine Street and I-283. Although loaded with custom features, this home is priced well below replacement cost.
Contact an agent
Home facts
- Year built:2021
- Listing ID #:PADA2048296
- Added:188 day(s) ago
- Updated:February 11, 2026 at 02:38 PM
Rooms and interior
- Bedrooms:4
- Total bathrooms:3
- Full bathrooms:2
- Half bathrooms:1
- Living area:2,898 sq. ft.
Heating and cooling
- Cooling:Central A/C
- Heating:90% Forced Air, Natural Gas, Programmable Thermostat
Structure and exterior
- Roof:Architectural Shingle
- Year built:2021
- Building area:2,898 sq. ft.
- Lot area:0.3 Acres
Schools
- High school:MIDDLETOWN AREA HIGH SCHOOL
- Middle school:MIDDLETOWN AREA
- Elementary school:ROBERT G. REID
Utilities
- Water:Public
- Sewer:Public Sewer
Finances and disclosures
- Price:$579,000
- Price per sq. ft.:$199.79
- Tax amount:$14,152 (2025)
New listings near 195 Magnolia Dr
- Coming Soon
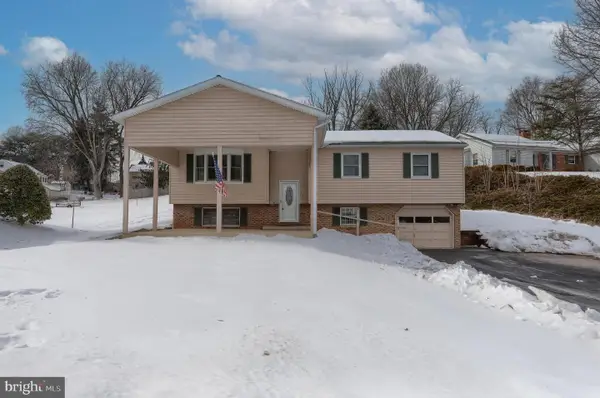 $279,900Coming Soon3 beds 3 baths
$279,900Coming Soon3 beds 3 baths625 Hoffer St, MIDDLETOWN, PA 17057
MLS# PADA2056434Listed by: IRON VALLEY REAL ESTATE OF CENTRAL PA - New
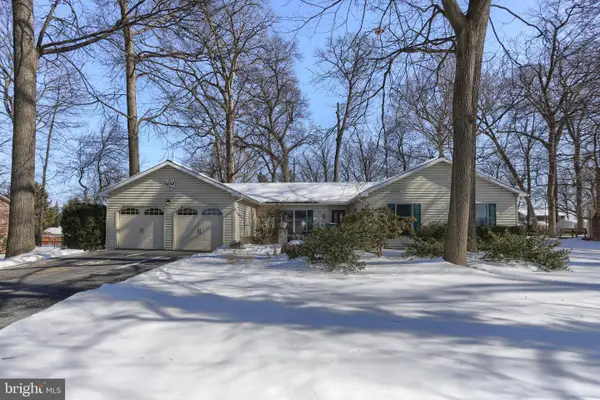 $415,000Active3 beds 2 baths2,122 sq. ft.
$415,000Active3 beds 2 baths2,122 sq. ft.905 Ebenezer Rd, MIDDLETOWN, PA 17057
MLS# PADA2056404Listed by: BERKSHIRE HATHAWAY HOMESERVICES HOMESALE REALTY  $249,900Pending4 beds 1 baths1,420 sq. ft.
$249,900Pending4 beds 1 baths1,420 sq. ft.120 Oak Hill Dr, MIDDLETOWN, PA 17057
MLS# PADA2056412Listed by: REALTY ONE GROUP UNLIMITED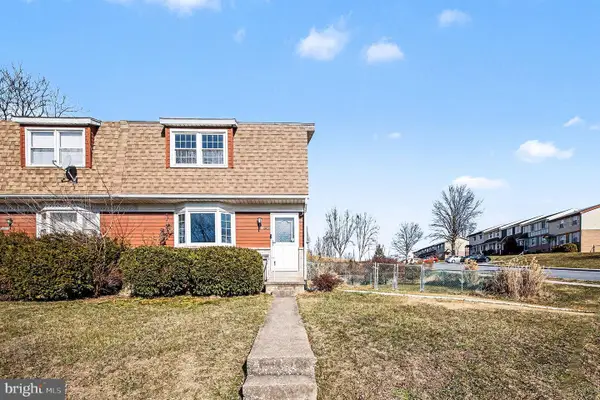 $199,900Pending3 beds 2 baths1,400 sq. ft.
$199,900Pending3 beds 2 baths1,400 sq. ft.1987 Market Street Ext, MIDDLETOWN, PA 17057
MLS# PADA2052976Listed by: RE/MAX 1ST ADVANTAGE- New
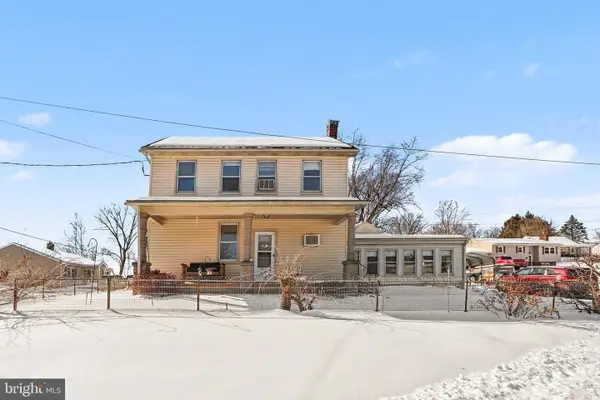 $250,000Active3 beds 2 baths1,294 sq. ft.
$250,000Active3 beds 2 baths1,294 sq. ft.103 Alwine Rd, MIDDLETOWN, PA 17057
MLS# PADA2056176Listed by: KELLER WILLIAMS ELITE 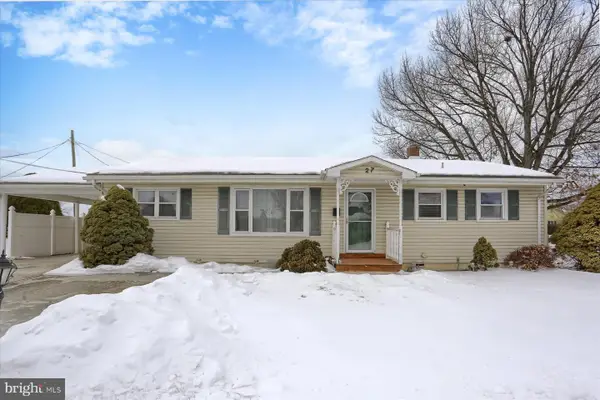 $284,900Pending3 beds 2 baths1,200 sq. ft.
$284,900Pending3 beds 2 baths1,200 sq. ft.27 Nissley Dr, MIDDLETOWN, PA 17057
MLS# PADA2056406Listed by: IRON VALLEY REAL ESTATE OF CENTRAL PA- New
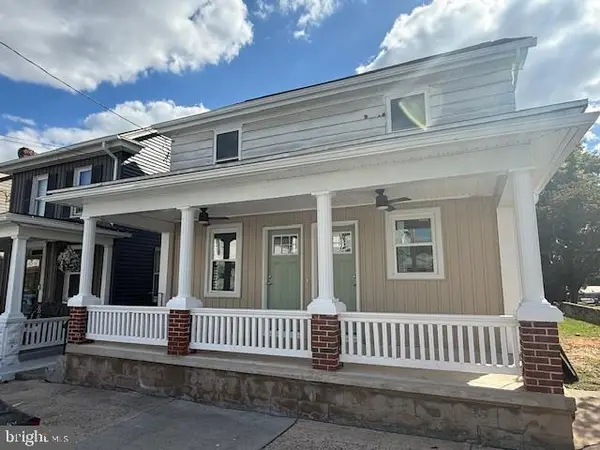 $295,000Active4 beds 3 baths1,968 sq. ft.
$295,000Active4 beds 3 baths1,968 sq. ft.416 Penn St, MIDDLETOWN, PA 17057
MLS# PADA2056298Listed by: IRON VALLEY REAL ESTATE - New
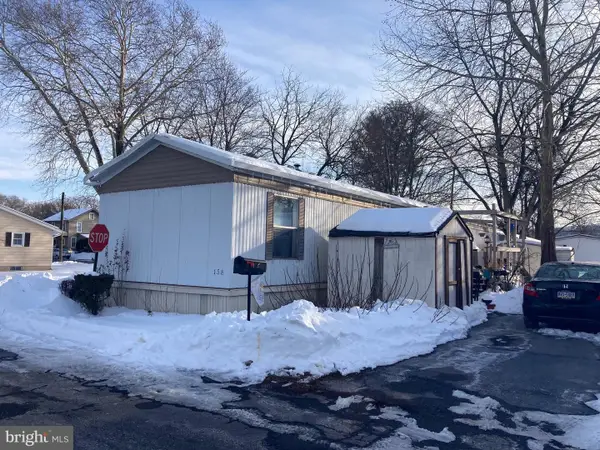 $55,000Active3 beds 1 baths952 sq. ft.
$55,000Active3 beds 1 baths952 sq. ft.158 Park Dr, MIDDLETOWN, PA 17057
MLS# PADA2056408Listed by: AMERICAN DREAMS REALTY, LLC - New
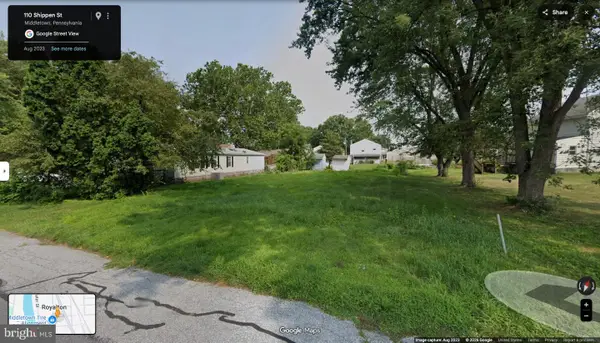 $60,000Active0.18 Acres
$60,000Active0.18 Acres0 Shippen St, MIDDLETOWN, PA 17057
MLS# PADA2056368Listed by: EXECUHOME REALTY-HANOVER - New
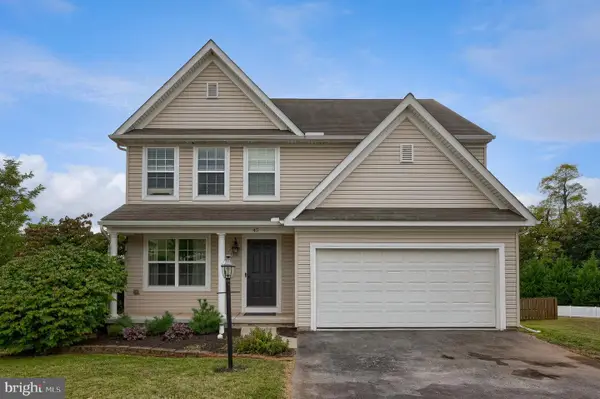 $425,000Active3 beds 3 baths1,731 sq. ft.
$425,000Active3 beds 3 baths1,731 sq. ft.45 Pavers Cove Ct, MIDDLETOWN, PA 17057
MLS# PADA2056308Listed by: COLDWELL BANKER REALTY

