3109 Fairview Street, Middletown, PA 18020
Local realty services provided by:Better Homes and Gardens Real Estate Valley Partners
3109 Fairview Street,Bethlehem Twp, PA 18020
$375,000
- 3 Beds
- 2 Baths
- 1,614 sq. ft.
- Single family
- Active
Listed by:scott c. harrington
Office:coldwell banker heritage r e
MLS#:766686
Source:PA_LVAR
Price summary
- Price:$375,000
- Price per sq. ft.:$232.34
About this home
Bi-Level in Bethlehem Township! This 3 bedroom 1.5 bathroom home has great curb appeal and fantastic potential for new owners. The front door enters into a foyer with newer flooring. On the main level, the living room is quite spacious and allows great natural light through the huge front window. Off the living room is the dining room with sliding glass doors to the large deck. The kitchen adjoins, and features the same modern flooring as the foyer and dining room. The primary bedroom has direct access to the full hall bathroom with tub/shower. Two other bedrooms complete the main level. In the lower level, there is an enormous family room with wood stove. Also, there is a convenient half bathroom. Completing the lower level is a separate laundry room. From the lower level there is direct access to the attached oversized two-car garage with work space, and a rear door to the mostly flat backyard. Out back, there is the main-level deck, a lower patio, a very nice storage shed, and mature landscaping throughout. Enjoy modern conveniences like central air conditioning, and piece of mind with radon remediation. This home boasts a convenient location to major routes as well as the City of Bethlehem. Come see! Estate Sale: one Executor is a Licensed Real Estate Salesperson.
Contact an agent
Home facts
- Year built:1989
- Listing ID #:766686
- Added:15 day(s) ago
- Updated:November 03, 2025 at 03:48 PM
Rooms and interior
- Bedrooms:3
- Total bathrooms:2
- Full bathrooms:1
- Half bathrooms:1
- Living area:1,614 sq. ft.
Heating and cooling
- Cooling:Ceiling Fans, Central Air
- Heating:Baseboard, Electric
Structure and exterior
- Roof:Asphalt, Fiberglass
- Year built:1989
- Building area:1,614 sq. ft.
- Lot area:0.23 Acres
Utilities
- Water:Public
- Sewer:Public Sewer
Finances and disclosures
- Price:$375,000
- Price per sq. ft.:$232.34
- Tax amount:$5,142
New listings near 3109 Fairview Street
- Coming Soon
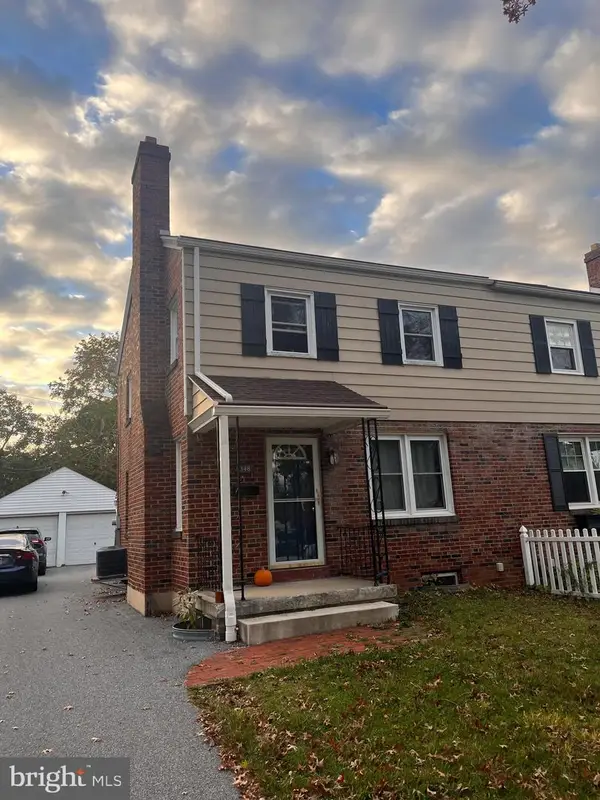 $209,900Coming Soon3 beds 1 baths
$209,900Coming Soon3 beds 1 baths348 Oak Hill Dr, MIDDLETOWN, PA 17057
MLS# PADA2051190Listed by: STRAUB & ASSOCIATES REAL ESTATE - New
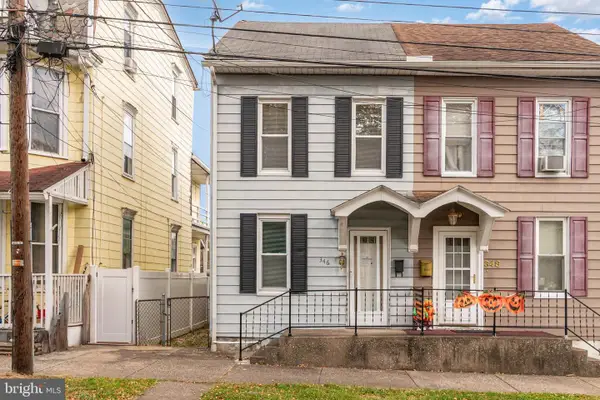 $150,000Active2 beds 1 baths979 sq. ft.
$150,000Active2 beds 1 baths979 sq. ft.346 S Catherine St, MIDDLETOWN, PA 17057
MLS# PADA2051138Listed by: BERKSHIRE HATHAWAY HOMESERVICES HOMESALE REALTY - New
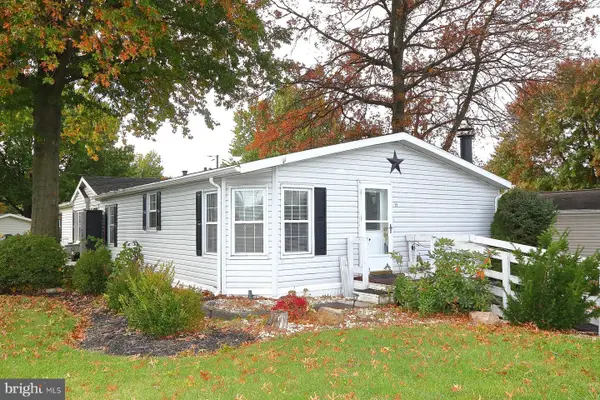 $98,500Active3 beds 2 baths1,792 sq. ft.
$98,500Active3 beds 2 baths1,792 sq. ft.71 Kathy Dr, MIDDLETOWN, PA 17057
MLS# PADA2050958Listed by: BERKSHIRE HATHAWAY HOMESERVICES HOMESALE REALTY 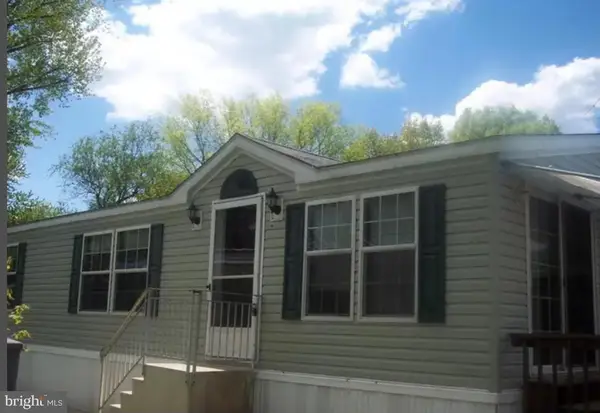 $55,000Pending2 beds 2 baths1,056 sq. ft.
$55,000Pending2 beds 2 baths1,056 sq. ft.71 Lake Dr, MIDDLETOWN, PA 17057
MLS# PADA2051046Listed by: IRON VALLEY REAL ESTATE OF CENTRAL PA- New
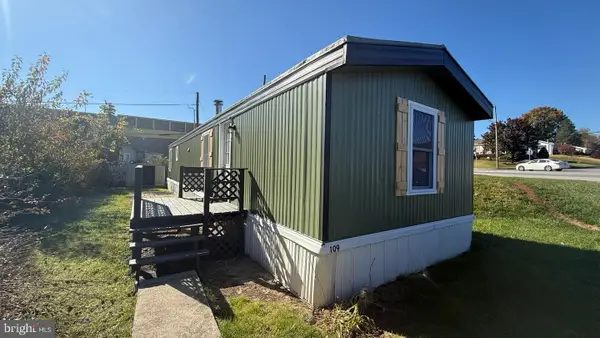 $69,999Active2 beds 1 baths784 sq. ft.
$69,999Active2 beds 1 baths784 sq. ft.109 Eby Ln, MIDDLETOWN, PA 17057
MLS# PADA2051056Listed by: HOWARD HANNA REAL ESTATE SERVICES - LANCASTER - New
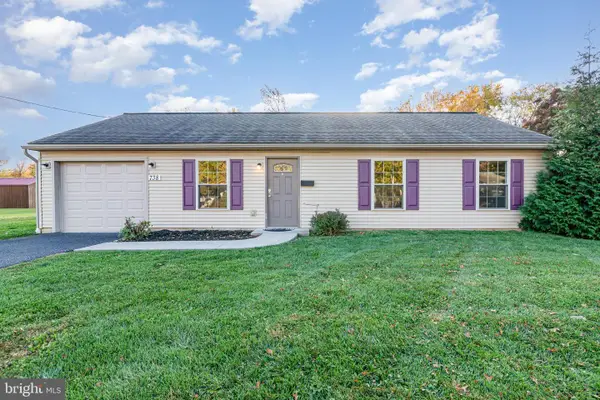 $215,000Active3 beds 1 baths1,102 sq. ft.
$215,000Active3 beds 1 baths1,102 sq. ft.738 Adelia St, MIDDLETOWN, PA 17057
MLS# PADA2050914Listed by: EXP REALTY, LLC 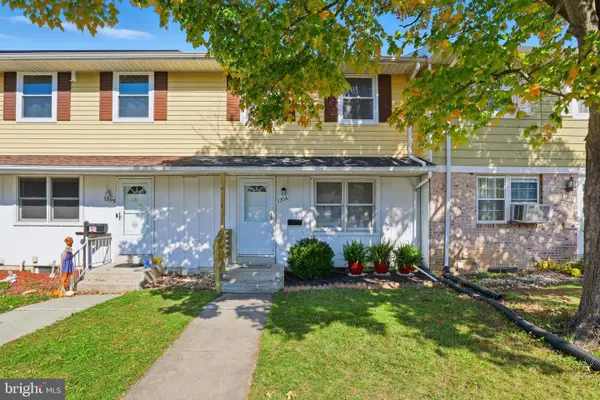 $210,000Active3 beds 2 baths1,631 sq. ft.
$210,000Active3 beds 2 baths1,631 sq. ft.1204 Georgetown Rd, MIDDLETOWN, PA 17057
MLS# PADA2050868Listed by: KELLER WILLIAMS KEYSTONE REALTY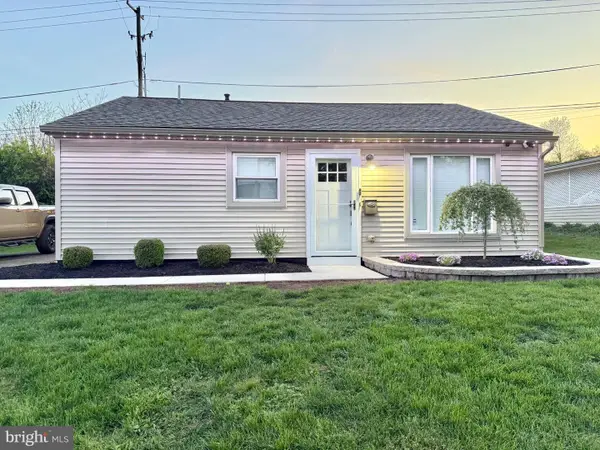 $215,000Pending2 beds 1 baths806 sq. ft.
$215,000Pending2 beds 1 baths806 sq. ft.1041 N Pine St, MIDDLETOWN, PA 17057
MLS# PADA2050882Listed by: BERKSHIRE HATHAWAY HOMESERVICES HOMESALE REALTY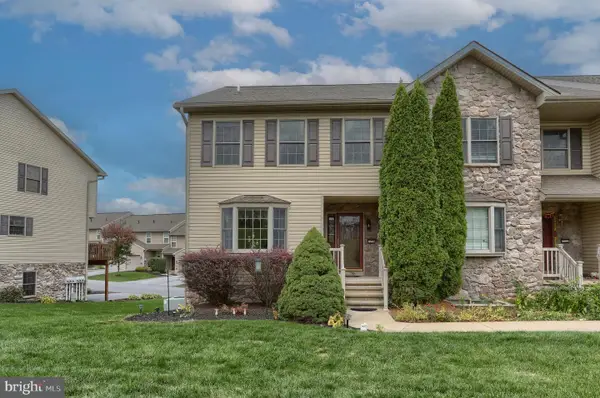 $314,000Active3 beds 3 baths1,880 sq. ft.
$314,000Active3 beds 3 baths1,880 sq. ft.1236 Overlook Rd, MIDDLETOWN, PA 17057
MLS# PADA2050576Listed by: IRON VALLEY REAL ESTATE OF CENTRAL PA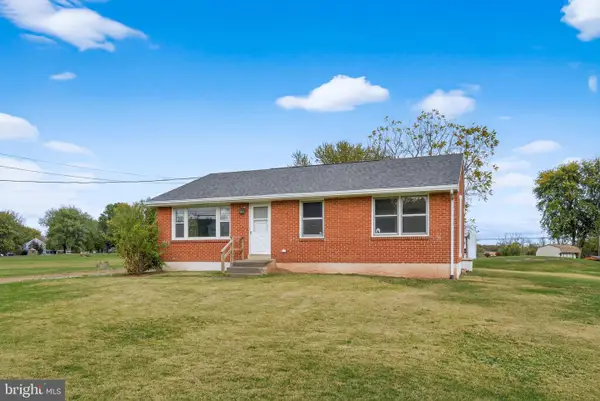 $269,900Active3 beds 1 baths1,120 sq. ft.
$269,900Active3 beds 1 baths1,120 sq. ft.158 Garden Ave, MIDDLETOWN, PA 17057
MLS# PADA2050694Listed by: FATHOM REALTY MD LLC
