3812 Washington Street, Bethlehem Twp, PA 18020
Local realty services provided by:Better Homes and Gardens Real Estate Valley Partners
3812 Washington Street,Bethlehem Twp, PA 18020
$425,000
- 3 Beds
- 2 Baths
- 2,268 sq. ft.
- Single family
- Active
Upcoming open houses
- Sun, Sep 2111:00 am - 02:00 pm
Listed by:kathy l. magditch
Office:bhhs - choice properties
MLS#:764797
Source:PA_LVAR
Price summary
- Price:$425,000
- Price per sq. ft.:$187.39
About this home
Multiple offers received. All offers are due Tuesday morning, September 23. Come see this pristinely kept three bedroom, two bath, brick Ranch home on a corner lot with an attached garage on a quiet street. It’s located only 1.7 miles from the shopping center, Anderson Hospital - a level 2 Trauma Center, and RT's 33, 78 & 22. Plus the Playground park and the D&L trail are both WITHIN walking distance! A few other highlights include: Oak hardwood flooring throughout, central air, recessed lighting, pocket doors, tile flooring, whirlpool tub, & spacious closets throughout. The lower level includes a family room, ample storage, spacious food pantry, electric fireplace, wet sink, wine refrigerator and a private space for an in-home office. Outside you will find a beautiful new two toned cement driveway, new patio and a new shed for plenty of storage. The entire exterior of the home was also freshly painted. Make your appointment today!
Contact an agent
Home facts
- Year built:1984
- Listing ID #:764797
- Added:5 day(s) ago
- Updated:September 21, 2025 at 07:38 PM
Rooms and interior
- Bedrooms:3
- Total bathrooms:2
- Full bathrooms:1
- Half bathrooms:1
- Living area:2,268 sq. ft.
Heating and cooling
- Cooling:Central Air
- Heating:Electric, Fireplaces
Structure and exterior
- Roof:Asphalt, Fiberglass
- Year built:1984
- Building area:2,268 sq. ft.
- Lot area:0.23 Acres
Utilities
- Water:Public
- Sewer:Public Sewer
Finances and disclosures
- Price:$425,000
- Price per sq. ft.:$187.39
- Tax amount:$4,388
New listings near 3812 Washington Street
- Open Sun, 12 to 3pmNew
 $349,000Active3 beds 1 baths1,730 sq. ft.
$349,000Active3 beds 1 baths1,730 sq. ft.1740 11th Street, Bethlehem Twp, PA 18020
MLS# 764885Listed by: TSB PROPERTY - New
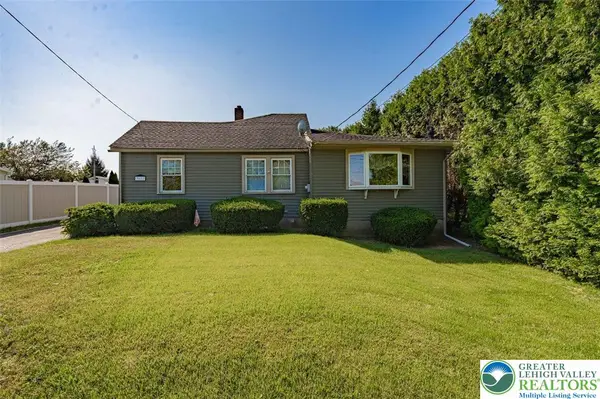 $309,900Active3 beds 1 baths1,136 sq. ft.
$309,900Active3 beds 1 baths1,136 sq. ft.3612 Orth Street, Bethlehem City, PA 18020
MLS# 764531Listed by: RE/MAX REAL ESTATE - Open Sun, 12 to 3pm
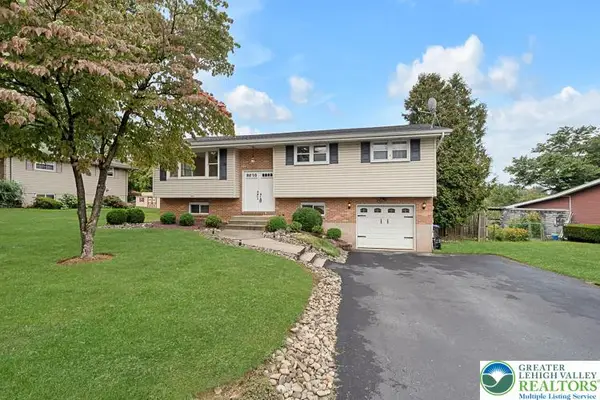 $420,000Active4 beds 2 baths2,039 sq. ft.
$420,000Active4 beds 2 baths2,039 sq. ft.3948 Bruce Lane, Bethlehem Twp, PA 18020
MLS# 764349Listed by: KELLER WILLIAMS REAL ESTATE 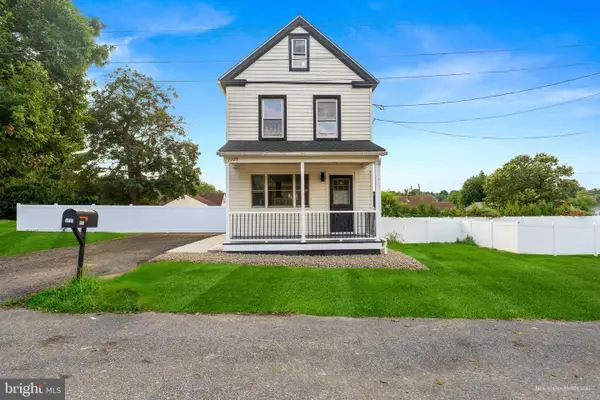 $374,999Active3 beds 2 baths2,688 sq. ft.
$374,999Active3 beds 2 baths2,688 sq. ft.1725 3rd St, BETHLEHEM, PA 18020
MLS# PANH2008544Listed by: IGNITE REALTY GROUP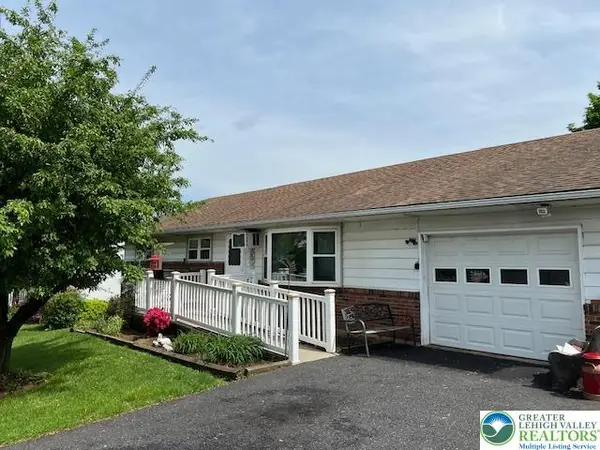 $270,000Active3 beds 1 baths2,068 sq. ft.
$270,000Active3 beds 1 baths2,068 sq. ft.3122 Fairview Street, Bethlehem Twp, PA 18020
MLS# 763454Listed by: RE/MAX REAL ESTATE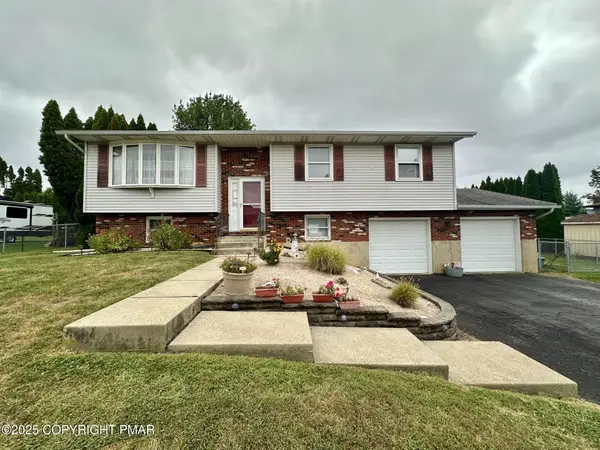 $399,999Pending3 beds 2 baths1,892 sq. ft.
$399,999Pending3 beds 2 baths1,892 sq. ft.3655 Pheasant Lane, Bethlehem, PA 18020
MLS# PM-135039Listed by: POCONO MOUNTAINS REAL ESTATE, INC - BRODHEADSVILLE $275,000Active3 beds 1 baths975 sq. ft.
$275,000Active3 beds 1 baths975 sq. ft.2840 Roosevelt Street, Bethlehem Twp, PA 18020
MLS# 761090Listed by: RE/MAX REAL ESTATE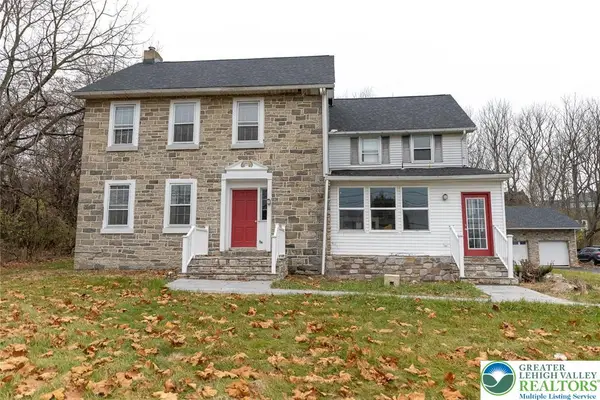 $545,000Active4 beds 3 baths2,420 sq. ft.
$545,000Active4 beds 3 baths2,420 sq. ft.3941 Freemansburg Avenue, Bethlehem Twp, PA 18020
MLS# 760511Listed by: COLDWELL BANKER HERITAGE R E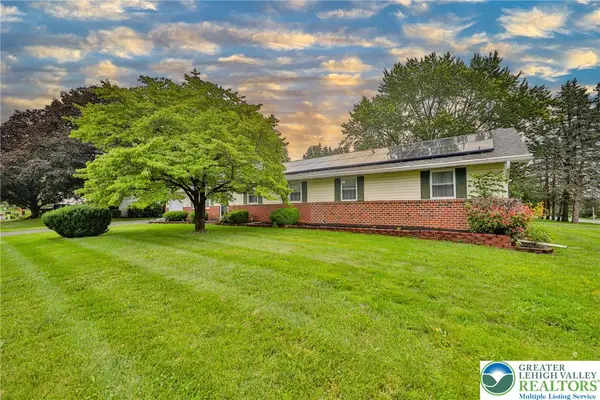 $450,000Active4 beds 2 baths3,232 sq. ft.
$450,000Active4 beds 2 baths3,232 sq. ft.1502 2nd Street, Bethlehem City, PA 18020
MLS# 760033Listed by: WEICHERT REALTORS
