41 E High St, Middletown, PA 17057
Local realty services provided by:Better Homes and Gardens Real Estate Valley Partners
41 E High St,Middletown, PA 17057
$189,900
- 3 Beds
- 2 Baths
- 1,176 sq. ft.
- Single family
- Pending
Listed by:melanie fox
Office:re/max realty associates
MLS#:PADA2049674
Source:BRIGHTMLS
Price summary
- Price:$189,900
- Price per sq. ft.:$161.48
About this home
Welcome to this charming 3-bedroom, 2-bath single-family home featuring a spacious layout and thoughtful updates throughout, situated in the Middletown Borough. Step inside to find fresh paint and updated flooring that create a warm, move-in ready feel. The main level offers a bright living area, a dedicated dining room perfect for gatherings, and a functional kitchen with plenty of potential for your personal touch, plus a full bath, spacious bedroom and laundry room. Upstairs, you’ll find two more comfortable bedrooms and another full bath to accommodate family or guests. Outside, enjoy a large fenced-in yard���ideal for pets, play, or entertaining—along with a detached garage that provides extra storage or workspace. Relax on the inviting front porch or host summer barbecues on the rear deck, making the most of the outdoor living spaces this property offers. With its blend of character, updates, and outdoor amenities, this home is ready for its next owners to move in and enjoy.
Contact an agent
Home facts
- Year built:1875
- Listing ID #:PADA2049674
- Added:45 day(s) ago
- Updated:November 01, 2025 at 07:28 AM
Rooms and interior
- Bedrooms:3
- Total bathrooms:2
- Full bathrooms:2
- Living area:1,176 sq. ft.
Heating and cooling
- Heating:Forced Air, Natural Gas
Structure and exterior
- Roof:Asphalt
- Year built:1875
- Building area:1,176 sq. ft.
- Lot area:0.23 Acres
Schools
- High school:MIDDLETOWN AREA HIGH SCHOOL
Utilities
- Water:Public
- Sewer:Public Sewer
Finances and disclosures
- Price:$189,900
- Price per sq. ft.:$161.48
- Tax amount:$3,120 (2025)
New listings near 41 E High St
- Coming Soon
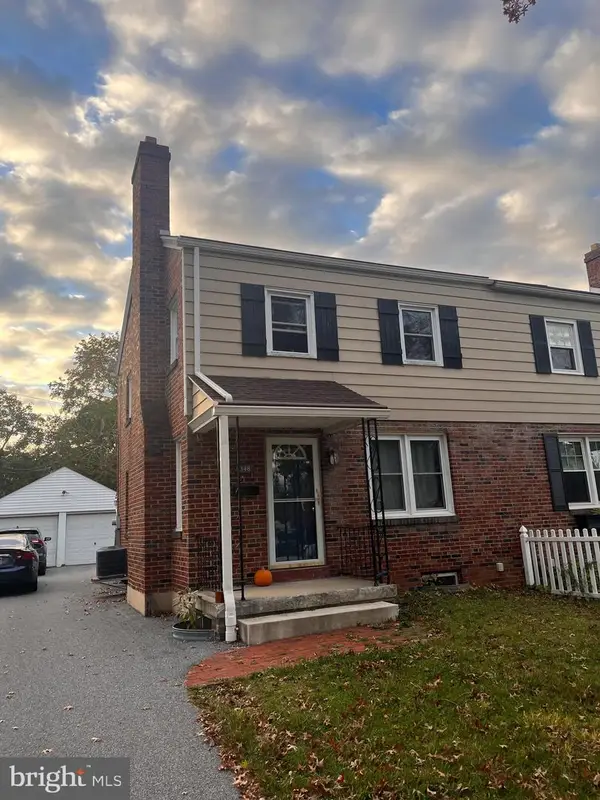 $209,900Coming Soon3 beds 1 baths
$209,900Coming Soon3 beds 1 baths348 Oak Hill Dr, MIDDLETOWN, PA 17057
MLS# PADA2051190Listed by: STRAUB & ASSOCIATES REAL ESTATE - New
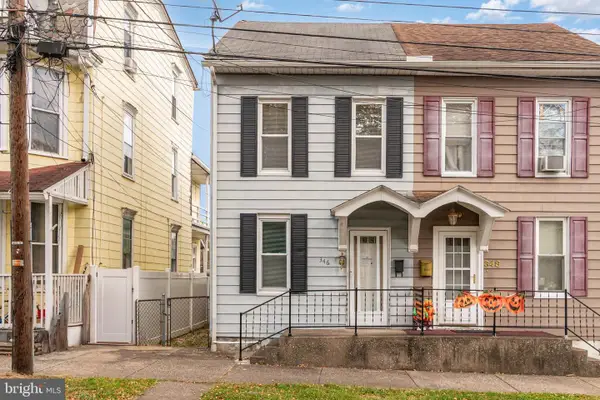 $150,000Active2 beds 1 baths979 sq. ft.
$150,000Active2 beds 1 baths979 sq. ft.346 S Catherine St, MIDDLETOWN, PA 17057
MLS# PADA2051138Listed by: BERKSHIRE HATHAWAY HOMESERVICES HOMESALE REALTY - New
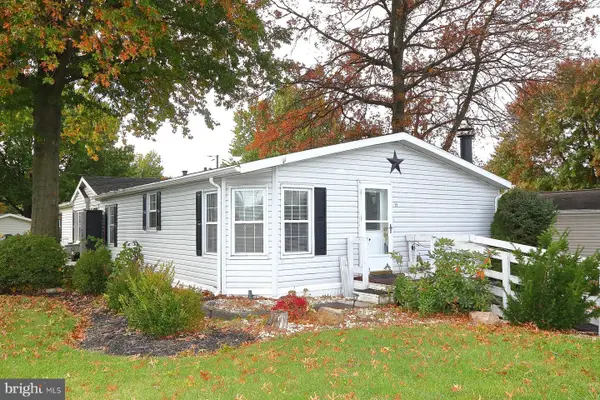 $98,500Active3 beds 2 baths1,792 sq. ft.
$98,500Active3 beds 2 baths1,792 sq. ft.71 Kathy Dr, MIDDLETOWN, PA 17057
MLS# PADA2050958Listed by: BERKSHIRE HATHAWAY HOMESERVICES HOMESALE REALTY - New
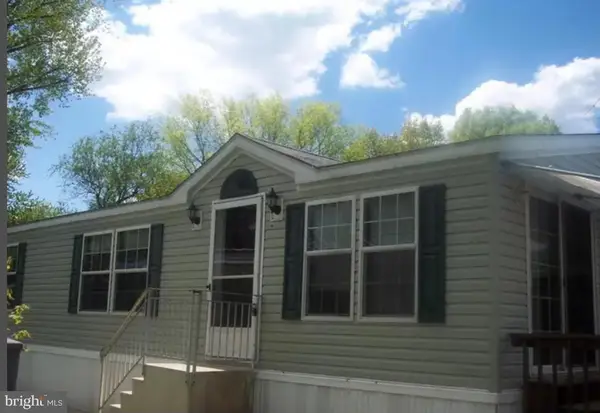 $55,000Active2 beds 2 baths1,056 sq. ft.
$55,000Active2 beds 2 baths1,056 sq. ft.71 Lake Dr, MIDDLETOWN, PA 17057
MLS# PADA2051046Listed by: IRON VALLEY REAL ESTATE OF CENTRAL PA - New
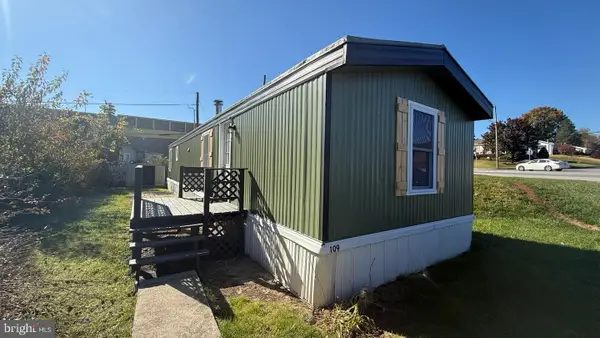 $69,999Active2 beds 1 baths784 sq. ft.
$69,999Active2 beds 1 baths784 sq. ft.109 Eby Ln, MIDDLETOWN, PA 17057
MLS# PADA2051056Listed by: HOWARD HANNA REAL ESTATE SERVICES - LANCASTER - Open Sun, 12 to 3pmNew
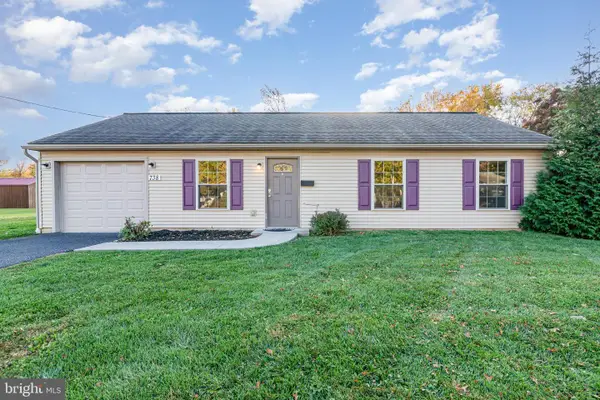 $215,000Active3 beds 1 baths1,102 sq. ft.
$215,000Active3 beds 1 baths1,102 sq. ft.738 Adelia St, MIDDLETOWN, PA 17057
MLS# PADA2050914Listed by: EXP REALTY, LLC - New
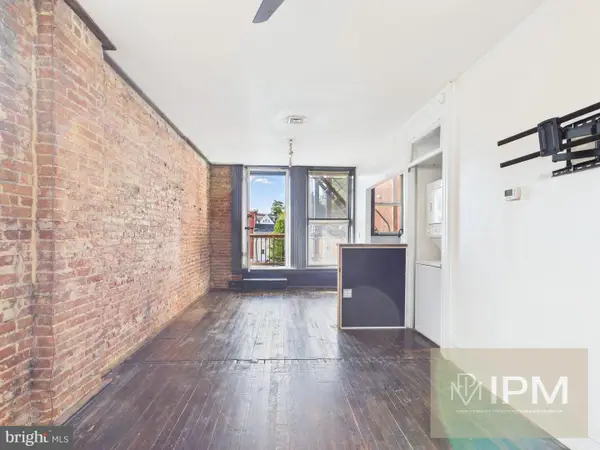 $1,595Active5 beds -- baths3,186 sq. ft.
$1,595Active5 beds -- baths3,186 sq. ft.219 S Union St, MIDDLETOWN, PA 17057
MLS# PADA2050974Listed by: INCH & CO PROPERTY MANAGEMENT LLC. - New
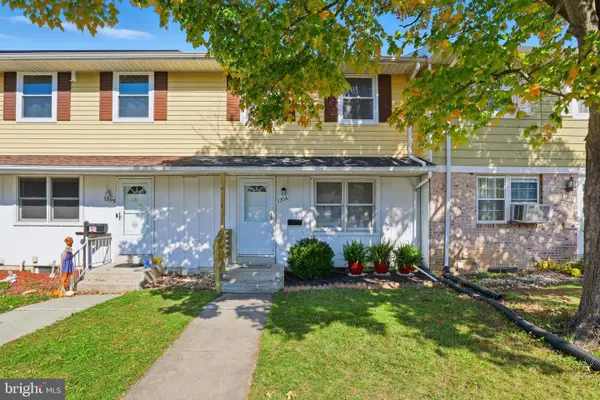 $210,000Active3 beds 2 baths1,631 sq. ft.
$210,000Active3 beds 2 baths1,631 sq. ft.1204 Georgetown Rd, MIDDLETOWN, PA 17057
MLS# PADA2050868Listed by: KELLER WILLIAMS KEYSTONE REALTY 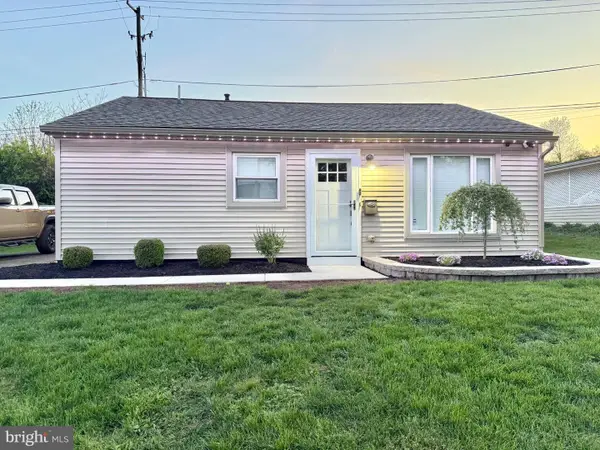 $215,000Pending2 beds 1 baths806 sq. ft.
$215,000Pending2 beds 1 baths806 sq. ft.1041 N Pine St, MIDDLETOWN, PA 17057
MLS# PADA2050882Listed by: BERKSHIRE HATHAWAY HOMESERVICES HOMESALE REALTY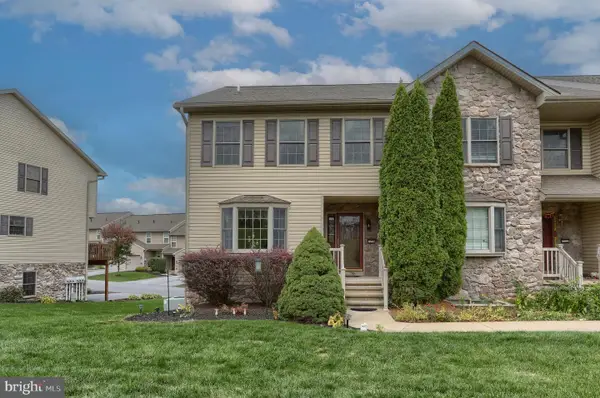 $314,000Active3 beds 3 baths1,880 sq. ft.
$314,000Active3 beds 3 baths1,880 sq. ft.1236 Overlook Rd, MIDDLETOWN, PA 17057
MLS# PADA2050576Listed by: IRON VALLEY REAL ESTATE OF CENTRAL PA
