105 Whipple Way, Milford, PA 18337
Local realty services provided by:Better Homes and Gardens Real Estate Wilkins & Associates
105 Whipple Way,Milford, PA 18337
$469,000
- 3 Beds
- 3 Baths
- 1,657 sq. ft.
- Single family
- Pending
Listed by: lisa mcateer, kyle hickey
Office: keller williams re 402 broad
MLS#:PW253231
Source:PA_PWAR
Price summary
- Price:$469,000
- Price per sq. ft.:$239.65
- Monthly HOA dues:$109.17
About this home
LUXURIOUS NEW CONSTRUCTION RANCH HOME SET ON OVER AN ACRE WITHIN A DESIRABLE GATED COMMUNITY -- READY FOR ITS FIRST OWNERS! Step inside this 3-bedroom, 3-bathroom masterpiece and be greeted by a spacious yet inviting open floor plan that blends the living room, kitchen, and dining area, with sliding doors leading to a covered stamped-concrete rear porch. The kitchen boasts custom two-tone solid hardwood cabinetry with crown molding, black stainless steel appliances, and a large island with seating in addition to the eat-in dining area. A sizable walk-in pantry just off the kitchen provides ample storage for food and small appliances, ensuring a truly functional culinary space. The primary bedroom wing showcases thoughtful design and comfort. Waterproof luxury vinyl flooring runs throughout the main living space and flows seamlessly into the oversized, light-filled primary bedroom. A large walk-in closet and spa-like ensuite with a double vanity, tile shower, and soaking tub offer all the amenities you'd expect in a modern home. A dedicated laundry room at the end of this wing features a washer and dryer, an additional sink, a folding station, and upper cabinets for extra storage. The two-car heated garage, accessed via a paved driveway, and a convenient powder room with a granite-topped vanity complete this side of the home. The opposite wing offers two additional generously sized bedrooms with double-door closets and another full bath with a tile shower and tub combination. Set on a private lot of over an acre in the Delaware Valley School District, and just a short distance from historic Milford Borough, the Route 84 entrance, and the NJ border, this home delivers the perfect balance of luxury, privacy, and convenience -- truly the one you've been waiting for!
Contact an agent
Home facts
- Year built:2025
- Listing ID #:PW253231
- Added:458 day(s) ago
- Updated:December 28, 2025 at 09:15 AM
Rooms and interior
- Bedrooms:3
- Total bathrooms:3
- Full bathrooms:2
- Half bathrooms:1
- Living area:1,657 sq. ft.
Heating and cooling
- Cooling:Electric
- Heating:Baseboard, Electric
Structure and exterior
- Roof:Asphalt
- Year built:2025
- Building area:1,657 sq. ft.
Utilities
- Water:Well
Finances and disclosures
- Price:$469,000
- Price per sq. ft.:$239.65
- Tax amount:$394
New listings near 105 Whipple Way
- New
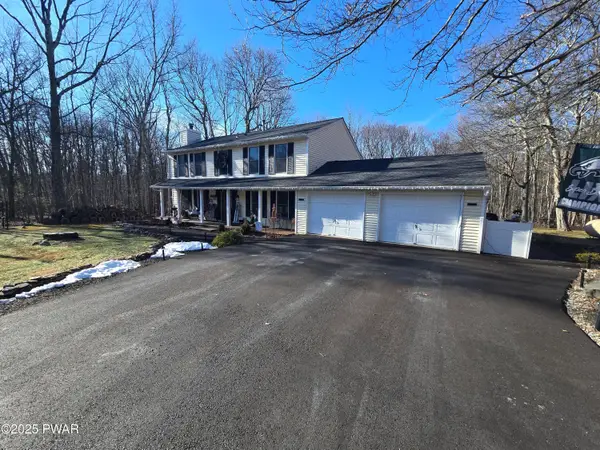 $449,900Active4 beds 3 baths2,520 sq. ft.
$449,900Active4 beds 3 baths2,520 sq. ft.196 Southwynd Drive, Milford, PA 18337
MLS# PW254038Listed by: DAVIS R. CHANT - MILFORD - New
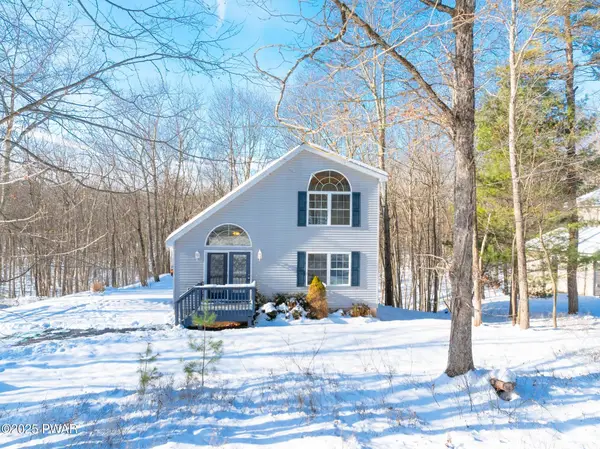 $319,000Active3 beds 2 baths1,876 sq. ft.
$319,000Active3 beds 2 baths1,876 sq. ft.133 Brownstone Drive, Milford, PA 18337
MLS# PW254013Listed by: IRON VALLEY R E TRI-STATE 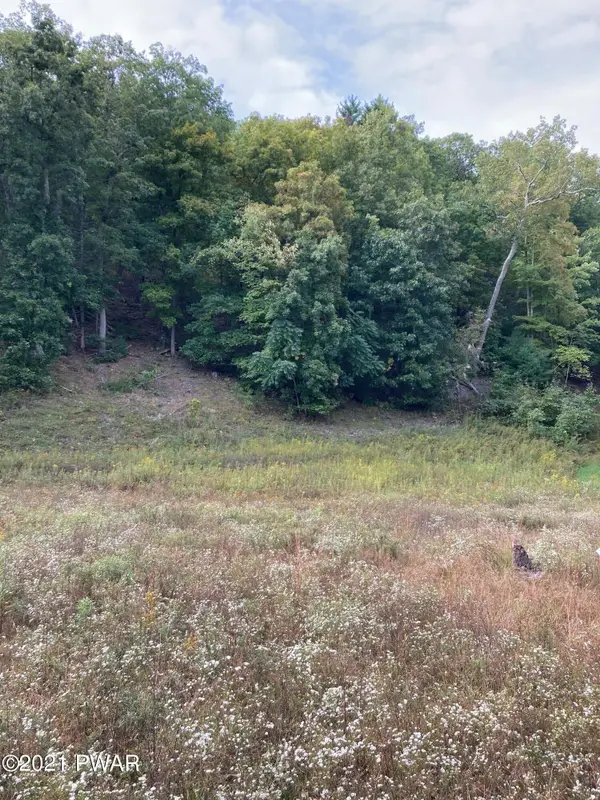 $79,000Active0 Acres
$79,000Active0 AcresLot 67 Highland Avenue, Milford, PA 18337
MLS# PW253989Listed by: DAVIS R. CHANT - MILFORD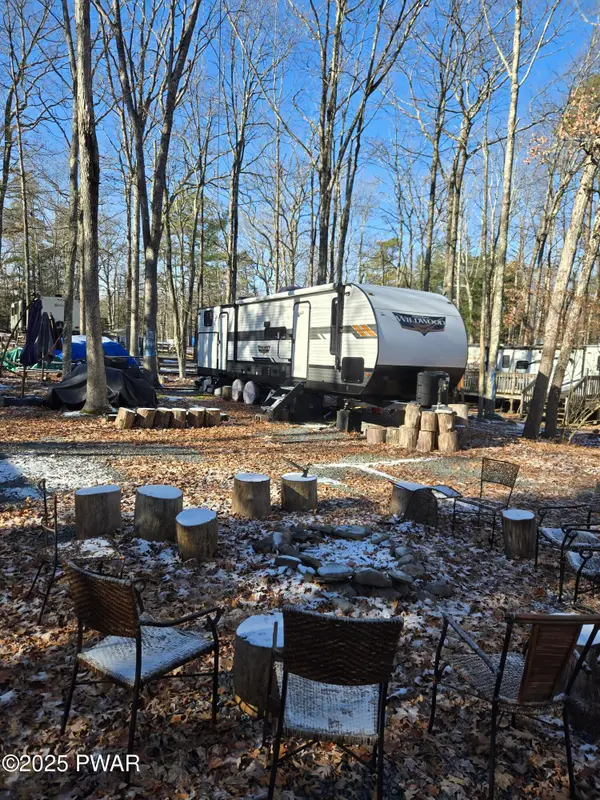 $49,900Active2 beds 1 baths400 sq. ft.
$49,900Active2 beds 1 baths400 sq. ft.138 Dingman Drive #Lot 748, Milford, PA 18337
MLS# PW253973Listed by: WEICHERT REALTORS - RUFFINO REAL ESTATE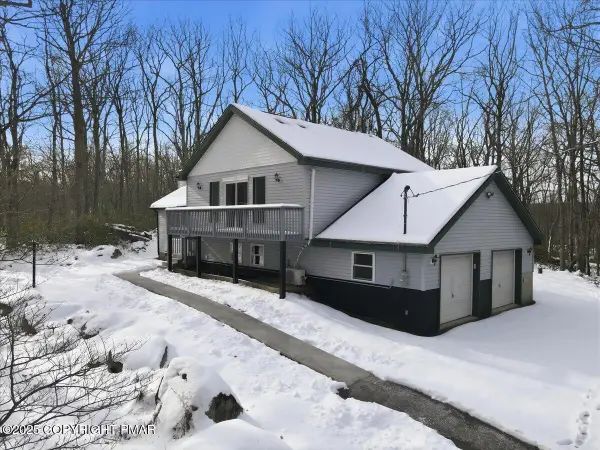 $439,900Active4 beds 3 baths2,758 sq. ft.
$439,900Active4 beds 3 baths2,758 sq. ft.171 Flatbrook Way, Milford, PA 18337
MLS# PM-137740Listed by: EXP REALTY, LLC - EAST STROUDSBURG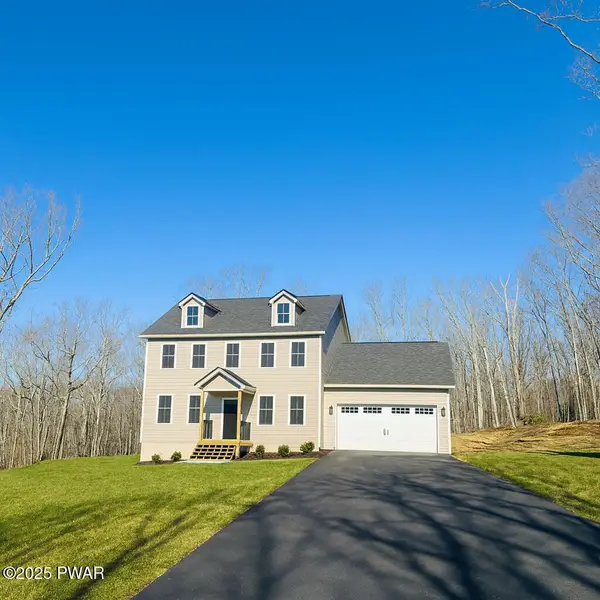 $489,900Active4 beds 3 baths2,476 sq. ft.
$489,900Active4 beds 3 baths2,476 sq. ft.160 Tan Oak Drive, Milford, PA 18337
MLS# PW253943Listed by: DAVIS R. CHANT - MILFORD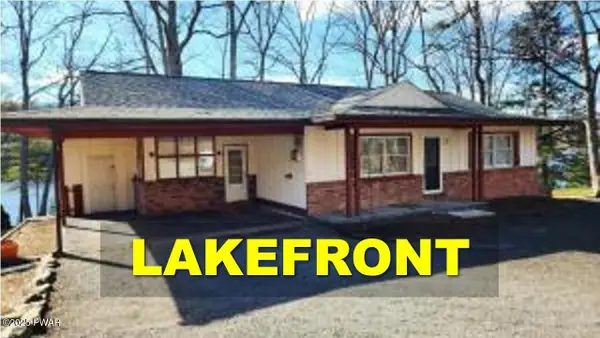 $380,000Active2 beds 2 baths1,160 sq. ft.
$380,000Active2 beds 2 baths1,160 sq. ft.436 Log Tavern Road, Milford, PA 18337
MLS# PW253938Listed by: WEICHERT REALTORS - RUFFINO REAL ESTATE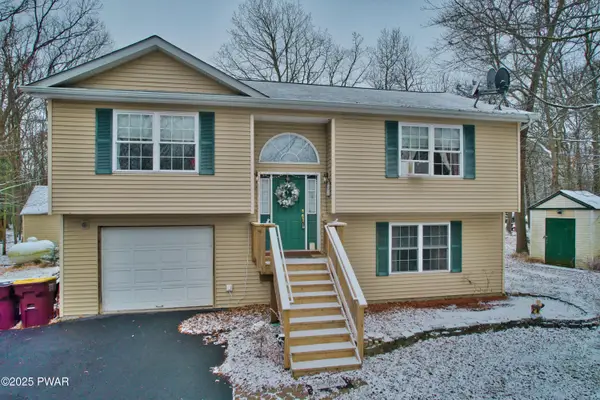 $379,000Active3 beds 2 baths1,640 sq. ft.
$379,000Active3 beds 2 baths1,640 sq. ft.135 N Forrest Drive, Milford, PA 18337
MLS# PW253926Listed by: WEICHERT REALTORS - RUFFINO REAL ESTATE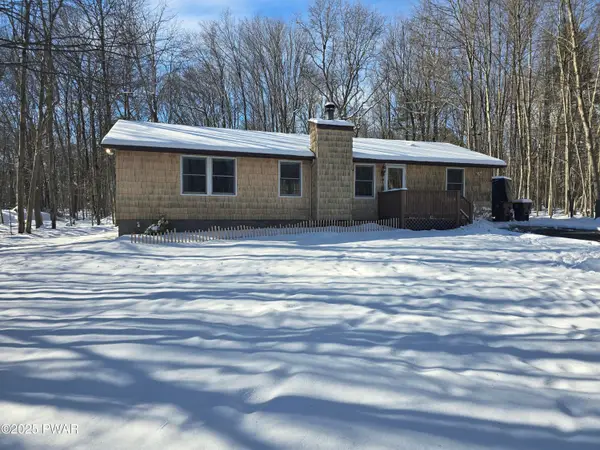 $249,900Pending3 beds 2 baths1,248 sq. ft.
$249,900Pending3 beds 2 baths1,248 sq. ft.180 Southwynd Drive, Milford, PA 18337
MLS# PW253914Listed by: DAVIS R. CHANT - MILFORD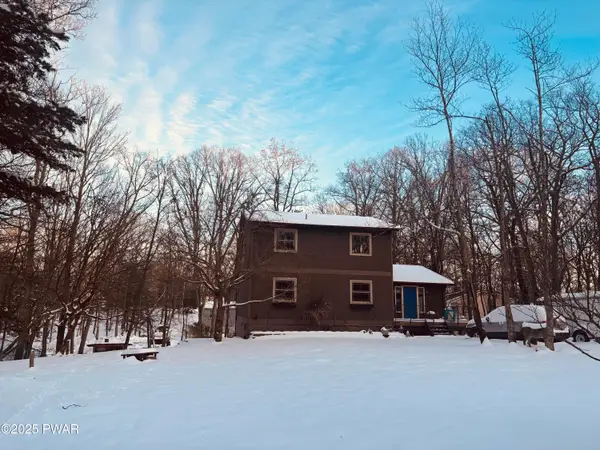 $295,000Pending3 beds 2 baths1,703 sq. ft.
$295,000Pending3 beds 2 baths1,703 sq. ft.109 Buck Run Drive, Milford, PA 18337
MLS# PW253906Listed by: CENTURY 21 GEBA REALTY
