106 Orben Lane, Milford, PA 18337
Local realty services provided by:Better Homes and Gardens Real Estate Wilkins & Associates
Listed by:brian sweeney
Office:realty executives exceptional milford
MLS#:PW252790
Source:PA_PWAR
Price summary
- Price:$490,000
- Price per sq. ft.:$205.54
About this home
Welcome to this beautifully maintained 3-bedroom, 2-bath home offering over 2,300 total square feet of comfortable living space on just under an acre--perfectly positioned just outside the highly sought-after Milford Boro. Originally built in 1936, this home seamlessly blends timeless character with thoughtful modern additions, creating a unique and inviting retreat.Step onto the peaceful front porch and take in the tranquil surroundings, or cozy up by the wood-burning fireplace on cooler evenings. Inside, you'll find a warm, spacious layout ideal for both everyday living and entertaining. The property also features a charming barn/garage in the back--ideal for extra storage, a workshop, or even future creative use.One of the standout features of this home is its direct access to protected Federal land, backing up to the scenic Pinchot Institute--providing privacy and natural beauty, right in your backyard. Additionally, a private lane offers a direct and convenient walking path into the heart of Milford Boro.Enjoy the serenity of a private setting while being just a short walk into town, with its shops, dining, and small-town charm. This is a rare opportunity to own a home that offers peaceful seclusion, direct access to nature, and unbeatable convenience.
Contact an agent
Home facts
- Year built:1936
- Listing ID #:PW252790
- Added:52 day(s) ago
- Updated:October 15, 2025 at 04:48 PM
Rooms and interior
- Bedrooms:3
- Total bathrooms:2
- Full bathrooms:2
- Living area:2,384 sq. ft.
Heating and cooling
- Heating:Baseboard, Natural gas
Structure and exterior
- Roof:Shingle
- Year built:1936
- Building area:2,384 sq. ft.
Utilities
- Water:Public
- Sewer:Cesspool
Finances and disclosures
- Price:$490,000
- Price per sq. ft.:$205.54
- Tax amount:$3,327
New listings near 106 Orben Lane
- New
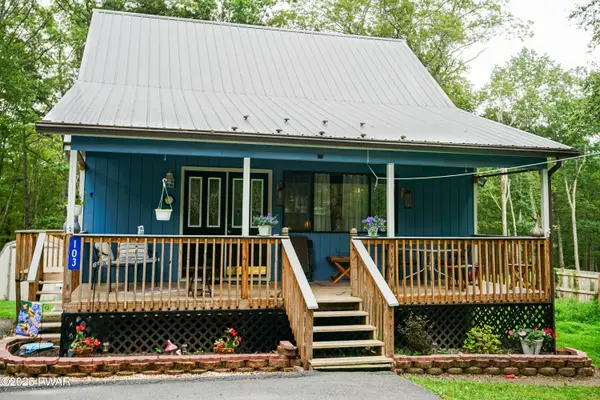 $235,000Active3 beds 2 baths1,014 sq. ft.
$235,000Active3 beds 2 baths1,014 sq. ft.103 Van Buren Court, Milford, PA 18337
MLS# PW253475Listed by: KELLER WILLIAMS RE MILFORD - New
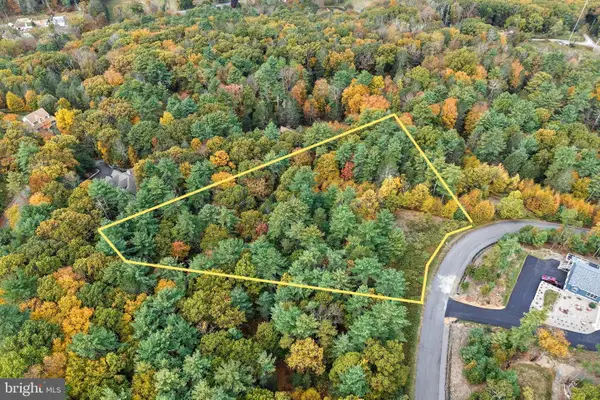 $19,900Active2.24 Acres
$19,900Active2.24 Acres00 Minisink Ct, MILFORD, PA 18337
MLS# PAPI2000772Listed by: THE GREENE REALTY GROUP - New
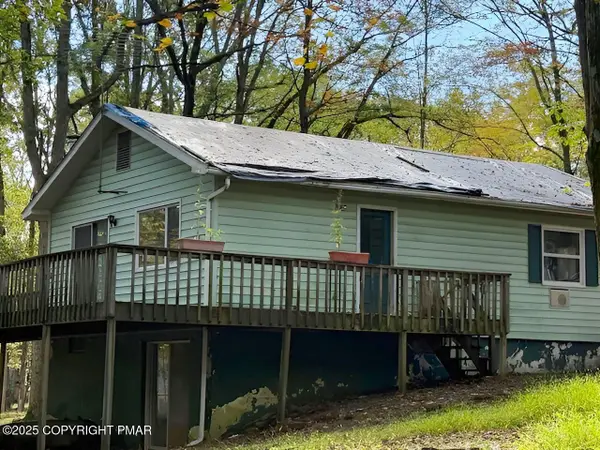 $74,950Active3 beds 1 baths864 sq. ft.
$74,950Active3 beds 1 baths864 sq. ft.193 Gold Key Road, Milford, PA 18337
MLS# PM-136494Listed by: MCDERMOTT & MCDERMOTT R.E., INC. - New
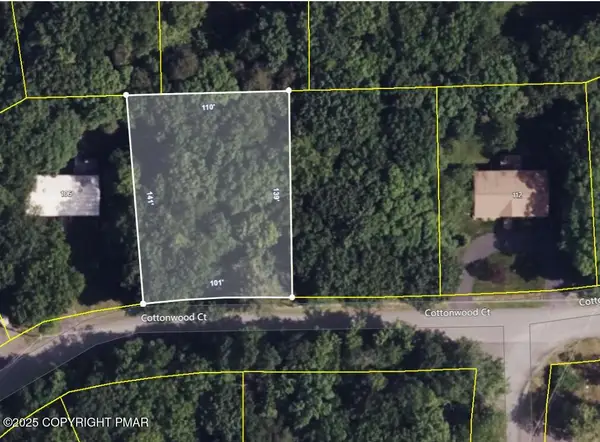 $18,000Active0.33 Acres
$18,000Active0.33 AcresCotton Wood Court, Milford, PA 18337
MLS# PM-136452Listed by: DAVIS R. CHANT REAL ESTATE - MILFORD - New
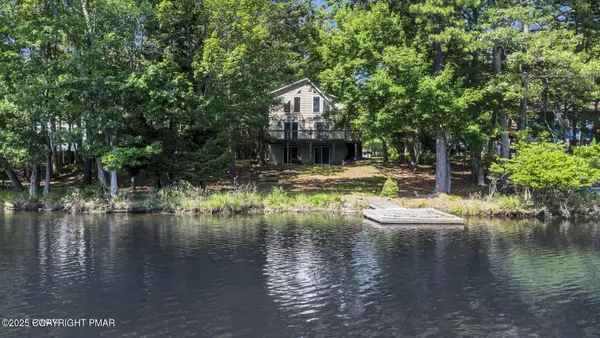 $420,000Active3 beds 2 baths1,534 sq. ft.
$420,000Active3 beds 2 baths1,534 sq. ft.194 Spruce Lake Drive, Milford, PA 18337
MLS# PM-136449Listed by: 1ST CLASS REALTY - PA - New
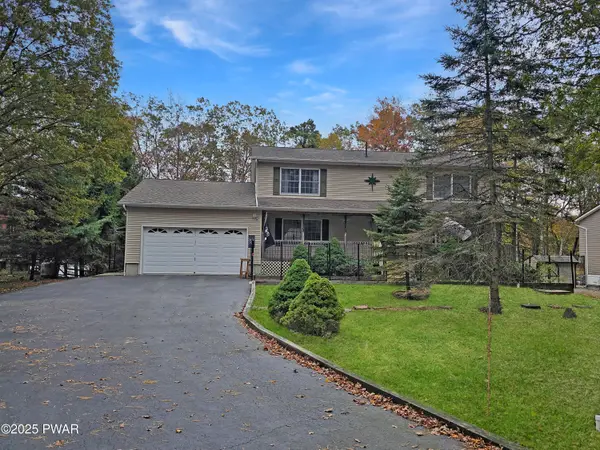 $550,000Active4 beds 3 baths2,580 sq. ft.
$550,000Active4 beds 3 baths2,580 sq. ft.202 Spruce Lake Drive, Milford, PA 18337
MLS# PW253436Listed by: DAVIS R. CHANT - MILFORD - New
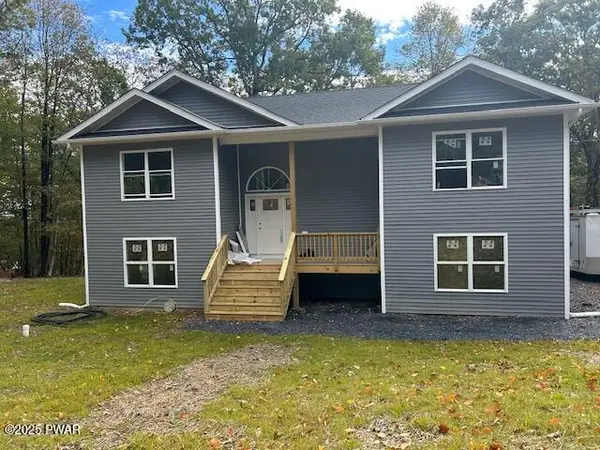 $525,000Active3 beds 3 baths3,080 sq. ft.
$525,000Active3 beds 3 baths3,080 sq. ft.146 Larch Drive, Milford, PA 18337
MLS# PW253427Listed by: REALTY EXECUTIVES EXCEPTIONAL MILFORD - Open Sun, 4 to 6pmNew
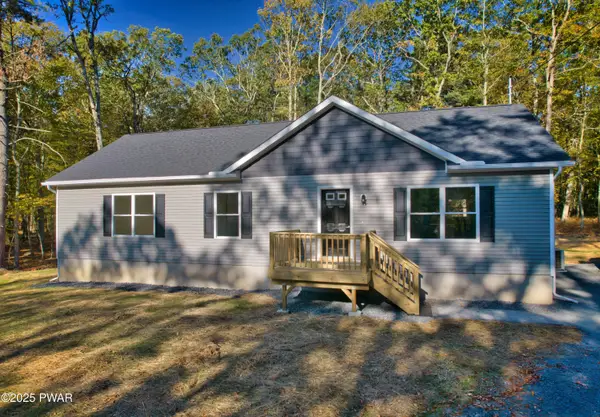 $449,000Active3 beds 2 baths1,490 sq. ft.
$449,000Active3 beds 2 baths1,490 sq. ft.108 Knob Cone Drive, Milford, PA 18337
MLS# PW253425Listed by: REALTY EXECUTIVES EXCEPTIONAL MILFORD - New
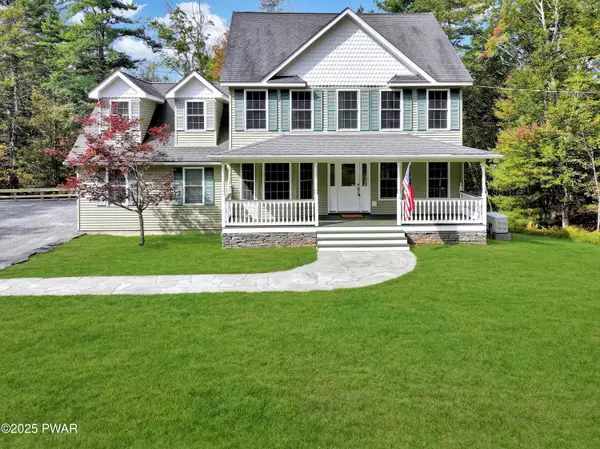 $519,000Active3 beds 4 baths2,968 sq. ft.
$519,000Active3 beds 4 baths2,968 sq. ft.201 Chokeberry Drive, Milford, PA 18337
MLS# PW253424Listed by: KELLER WILLIAMS RE 402 BROAD 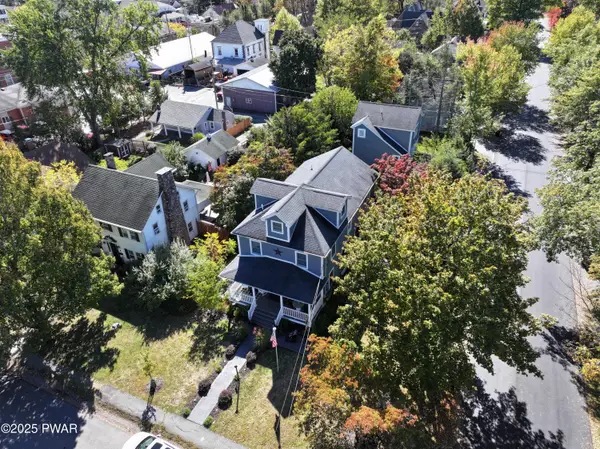 $995,000Pending4 beds 3 baths2,074 sq. ft.
$995,000Pending4 beds 3 baths2,074 sq. ft.112 W High Street, Milford, PA 18337
MLS# PW253420Listed by: KELLER WILLIAMS RE 402 BROAD
