110 Middleton Drive, Milford, PA 18337
Local realty services provided by:Better Homes and Gardens Real Estate Wilkins & Associates
110 Middleton Drive,Milford, PA 18337
$498,000
- 3 Beds
- 3 Baths
- 1,713 sq. ft.
- Single family
- Active
Listed by: lisa mcateer, kyle hickey
Office: keller williams re 402 broad
MLS#:PW252276
Source:PA_PWAR
Price summary
- Price:$498,000
- Price per sq. ft.:$227.61
- Monthly HOA dues:$91.67
About this home
TO BE BUILT - LUXURIOUS NEW CONSTRUCTION RANCH HOME WITHIN A DESIRABLE GATED COMMUNITY WITH THE ABILITY TO STILL CHOOSE YOUR FINISHING TOUCHES! Enjoy one-level living and an open concept floor plan in this three-bedroom, two-and-a-half bath home full of high-end finishes. As you enter the front door from the covered front porch, you are immediately greeted with a large living room, kitchen, and dining room combination with 10-foot ceilings, making this open and airy space perfect for entertainment. The kitchen is a showstopper, complete with solid wood cabinetry, high-end appliances, quartz countertops, and an oversized kitchen island perfect for hosting and a breakfast bar area. The dedicated dining space, accompanied by glass sliding doors, leads to a covered rear porch finished with stamped concrete. The primary bedroom wing offers a generously sized bedroom, a large walk-in closet, and a spa-like primary bathroom with a double vanity, walk-in tile shower, and bathtub to check all the boxes! Outside of the primary suite is a half bathroom and a dedicated laundry room offering a sink and folding station with cabinetry above the washer and dryer. The opposite wing of the home offers two more generously sized bedrooms complemented by another full bathroom, complete with a tile shower and tub combination. An attached two-car garage with a utility room and pull-down attic access provides protection for your vehicles and convenient access into the home. HOME CAN BE BUILT ON SLAB OR WITH A BASEMENT. UPGRADES ARE AVAILABLE. INTERIOR DESIGN SERVICES ARE AVAILABLE. PHOTOS ARE OF A PREVIOUSLY COMPLETED HOME. PLEASE CALL THE LISTING AGENT TO SCHEDULE A SHOWING OF A MODEL HOME AND BEGIN DESIGNING THE HOME OF YOUR DREAMS TODAY!!! DELAWARE VALLEY SCHOOL DISTRICT, MINUTES TO MILFORD BOROUGH, NEW JERSEY BORDER, AND EASY ACCESS TO ROUTE 84, MAKING THIS A PERFECT COMMUTER LOCATION!!! PRICE REFLECTS OPTIONS SHOWN, UPGRADES ARE ADDITIONAL. ASK ABOUT OTHER AVAILABLE MODELS!!!!!!
Contact an agent
Home facts
- Year built:2025
- Listing ID #:PW252276
- Added:208 day(s) ago
- Updated:February 12, 2026 at 06:48 PM
Rooms and interior
- Bedrooms:3
- Total bathrooms:3
- Full bathrooms:2
- Half bathrooms:1
- Living area:1,713 sq. ft.
Heating and cooling
- Cooling:Ceiling Fan(S), Electric
- Heating:Baseboard, Electric
Structure and exterior
- Roof:Asphalt
- Year built:2025
- Building area:1,713 sq. ft.
Utilities
- Water:Well
- Sewer:Sewer Available
Finances and disclosures
- Price:$498,000
- Price per sq. ft.:$227.61
- Tax amount:$388
New listings near 110 Middleton Drive
- New
 $449,000Active3 beds 3 baths2,568 sq. ft.
$449,000Active3 beds 3 baths2,568 sq. ft.111 French Coach Road, Milford, PA 18337
MLS# PW260231Listed by: IRON VALLEY R E TRI-STATE - New
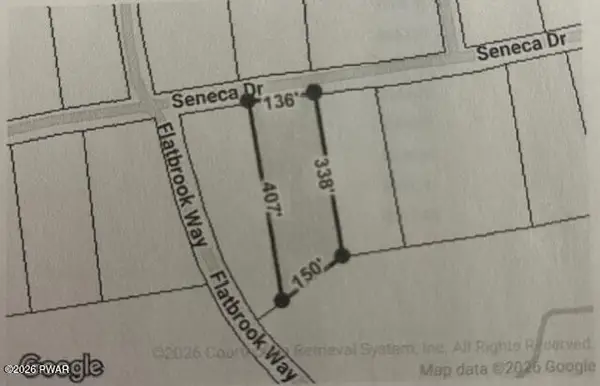 $28,000Active0 Acres
$28,000Active0 Acres221 Seneca Drive, Milford, PA 18337
MLS# PW260208Listed by: REALTY EXECUTIVES EXCEPTIONAL MILFORD - New
 $499,000Active1 beds 1 baths4,000 sq. ft.
$499,000Active1 beds 1 baths4,000 sq. ft.303 W Ann Street, Milford, PA 18337
MLS# PW260206Listed by: DAVIS R. CHANT - LAKE WALLENPAUPACK 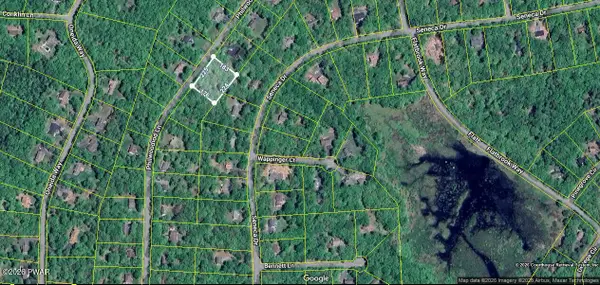 $20,000Active0 Acres
$20,000Active0 AcresPhilwood Ln Lane, Milford, PA 18337
MLS# PW260185Listed by: REALTY EXECUTIVES EXCEPTIONAL MILFORD $599,900Active3 beds 4 baths2,610 sq. ft.
$599,900Active3 beds 4 baths2,610 sq. ft.162 Oak Ridge Drive, Milford, PA 18337
MLS# PM-138569Listed by: REAL OF PENNSYLVANIA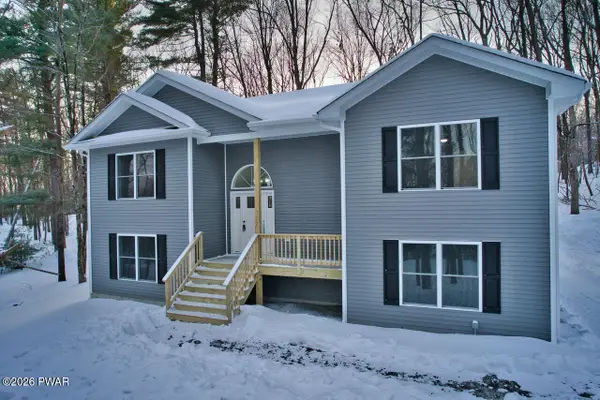 $519,000Pending3 beds 3 baths3,080 sq. ft.
$519,000Pending3 beds 3 baths3,080 sq. ft.113 Palmetto Court, Milford, PA 18337
MLS# PW260174Listed by: REALTY EXECUTIVES EXCEPTIONAL MILFORD $79,000Active5.18 Acres
$79,000Active5.18 AcresLot 67 Highland Avenue, Milford, PA 18337
MLS# PM-138528Listed by: DAVIS R. CHANT REAL ESTATE - MILFORD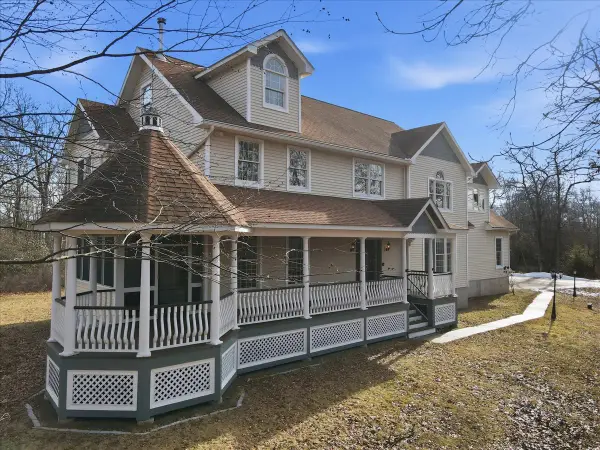 $692,500Pending4 beds 3 baths4,754 sq. ft.
$692,500Pending4 beds 3 baths4,754 sq. ft.302 Oneida Way, Milford, PA 18337
MLS# PW260149Listed by: CENTURY 21 GEBA REALTY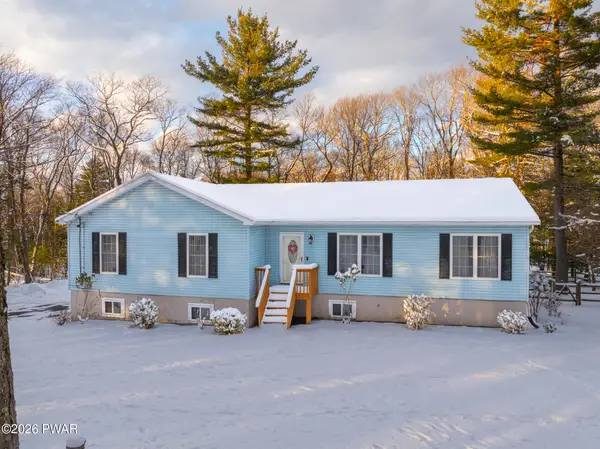 $440,000Active3 beds 3 baths1,716 sq. ft.
$440,000Active3 beds 3 baths1,716 sq. ft.117 Rhododendron Lane, Milford, PA 18337
MLS# PW260145Listed by: IRON VALLEY R E TRI-STATE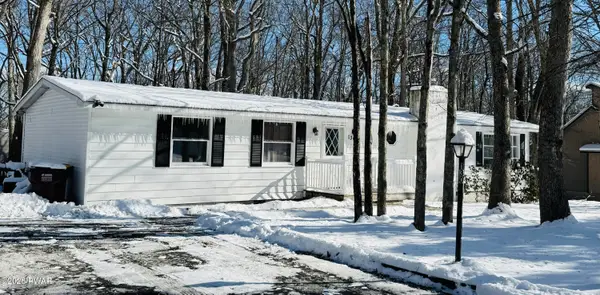 $180,000Pending3 beds 2 baths1,440 sq. ft.
$180,000Pending3 beds 2 baths1,440 sq. ft.130 Cottonwood Court, Milford, PA 18337
MLS# PW260130Listed by: BERKSHIRE HATHAWAY HOMESERVICES POCONO REAL ESTATE HAWLEY

