110 Shadow Lane, Milford, PA 18337
Local realty services provided by:Better Homes and Gardens Real Estate Wilkins & Associates
110 Shadow Lane,Milford, PA 18337
$1,098,000
- 4 Beds
- 5 Baths
- 5,155 sq. ft.
- Single family
- Active
Listed by: lisa mcateer
Office: keller williams re 402 broad
MLS#:PW253419
Source:PA_PWAR
Price summary
- Price:$1,098,000
- Price per sq. ft.:$213
About this home
BRAND NEW CONSTRUCTION MODERN LUXURY MEETS SMALL-TOWN CHARM! NO HOA! WALK TO TOWN! Custom-built by a renowned local craftsman, this four-bedroom plus bonus 5th bedroom is a modern masterpiece that combines sleek design with timeless comfort--just a five-minute stroll from downtown historic Milford and free from the restrictions of a homeowners association. Step inside to discover rich oak hardwood floors flowing throughout, soaring ceilings, and an open-concept layout drenched in natural light. The gourmet kitchen boasts stone countertops, white shaker cabinetry, upgraded Samsung appliances--including a double oven and French door refrigerator--and a stylish white tile backsplash. The great room's propane fireplace and covered front porch create inviting spaces for both relaxation and entertaining. Two luxurious primary suites, one on each floor, feature spa-like marble baths with tile walls and floors, walk-in closets, black matte fixtures, and elegant details throughout. The upstairs suite includes a double vanity and Jacuzzi tub for a touch of indulgence, while all bedrooms feature angled ceilings for added spaciousness. The fully finished lower level offers tile flooring, a full bath, walkout access, and endless potential as an in-law or guest suite. Additional highlights include Andersen windows with modern black trim, LED recessed lighting, central air, propane heat, digital thermostats, and exceptional storage. Enjoy treetop views and total privacy, yet remain moments from Milford's vibrant shops, cafes, and galleries. The builder welcomes customizations and is open to adding a detached garage upon request. This home blends refined modern living with the best of small-town convenience--truly a rare find. DV school district. Schedule your private showing today and request to meet with the builder as well!
Contact an agent
Home facts
- Year built:2024
- Listing ID #:PW253419
- Added:292 day(s) ago
- Updated:December 28, 2025 at 03:04 PM
Rooms and interior
- Bedrooms:4
- Total bathrooms:5
- Full bathrooms:4
- Half bathrooms:1
- Living area:5,155 sq. ft.
Heating and cooling
- Cooling:Central Air
- Heating:Forced Air, Propane
Structure and exterior
- Roof:Asphalt
- Year built:2024
- Building area:5,155 sq. ft.
Utilities
- Water:Well
Finances and disclosures
- Price:$1,098,000
- Price per sq. ft.:$213
- Tax amount:$11,074
New listings near 110 Shadow Lane
- New
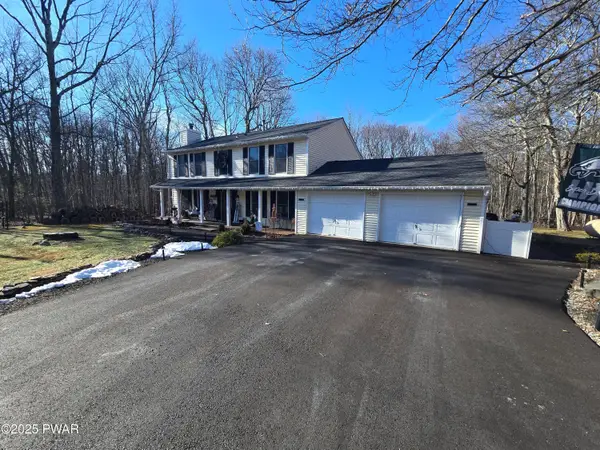 $449,900Active4 beds 3 baths2,520 sq. ft.
$449,900Active4 beds 3 baths2,520 sq. ft.196 Southwynd Drive, Milford, PA 18337
MLS# PW254038Listed by: DAVIS R. CHANT - MILFORD - New
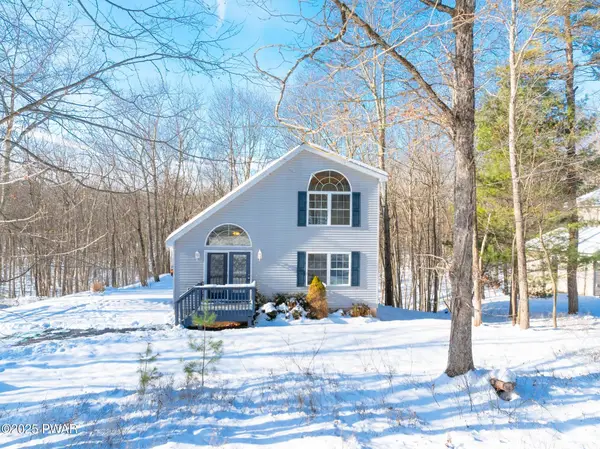 $319,000Active3 beds 2 baths1,876 sq. ft.
$319,000Active3 beds 2 baths1,876 sq. ft.133 Brownstone Drive, Milford, PA 18337
MLS# PW254013Listed by: IRON VALLEY R E TRI-STATE 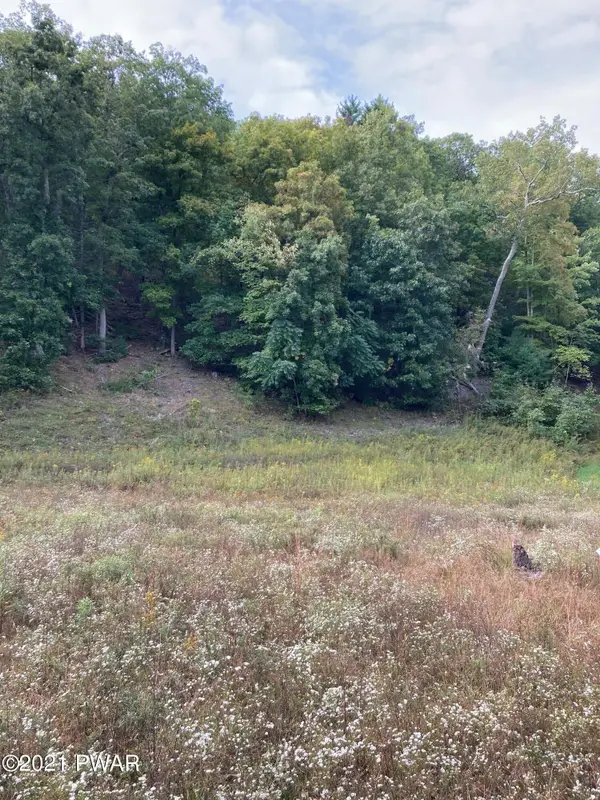 $79,000Active0 Acres
$79,000Active0 AcresLot 67 Highland Avenue, Milford, PA 18337
MLS# PW253989Listed by: DAVIS R. CHANT - MILFORD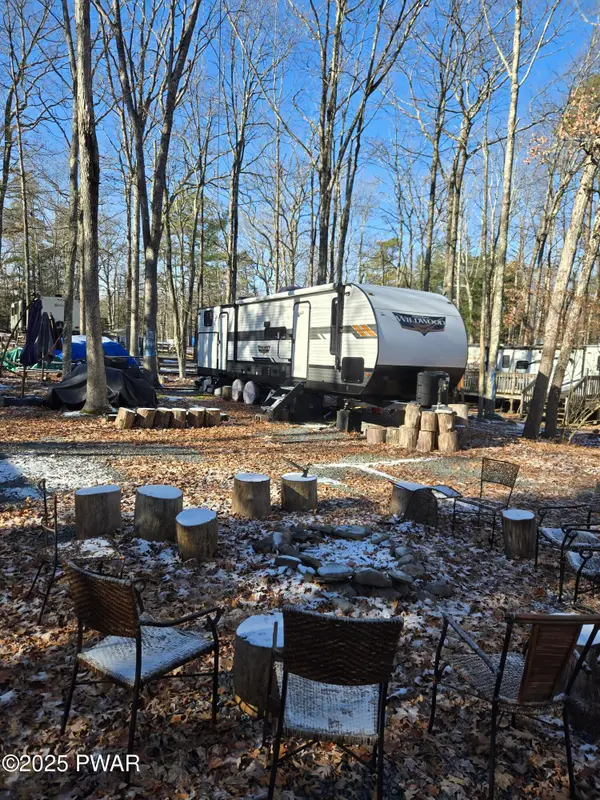 $49,900Active2 beds 1 baths400 sq. ft.
$49,900Active2 beds 1 baths400 sq. ft.138 Dingman Drive #Lot 748, Milford, PA 18337
MLS# PW253973Listed by: WEICHERT REALTORS - RUFFINO REAL ESTATE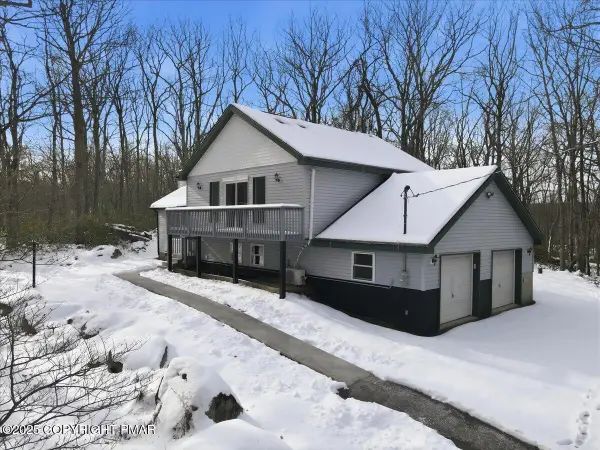 $439,900Active4 beds 3 baths2,758 sq. ft.
$439,900Active4 beds 3 baths2,758 sq. ft.171 Flatbrook Way, Milford, PA 18337
MLS# PM-137740Listed by: EXP REALTY, LLC - EAST STROUDSBURG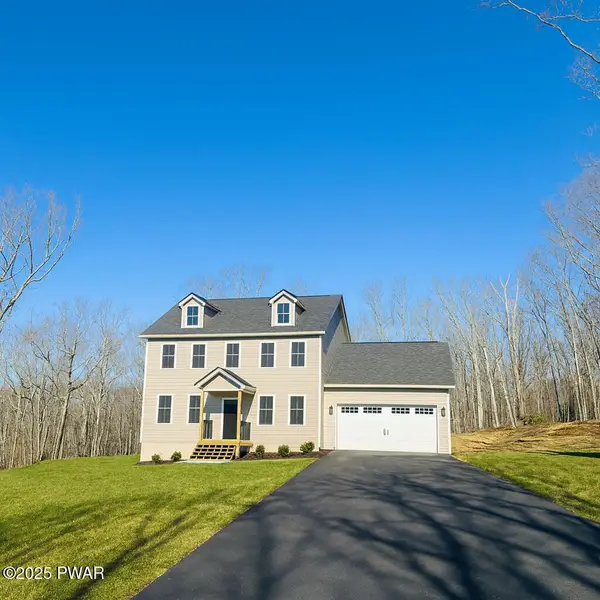 $489,900Active4 beds 3 baths2,476 sq. ft.
$489,900Active4 beds 3 baths2,476 sq. ft.160 Tan Oak Drive, Milford, PA 18337
MLS# PW253943Listed by: DAVIS R. CHANT - MILFORD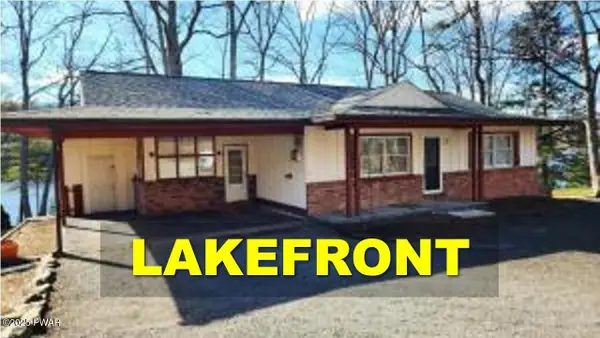 $380,000Active2 beds 2 baths1,160 sq. ft.
$380,000Active2 beds 2 baths1,160 sq. ft.436 Log Tavern Road, Milford, PA 18337
MLS# PW253938Listed by: WEICHERT REALTORS - RUFFINO REAL ESTATE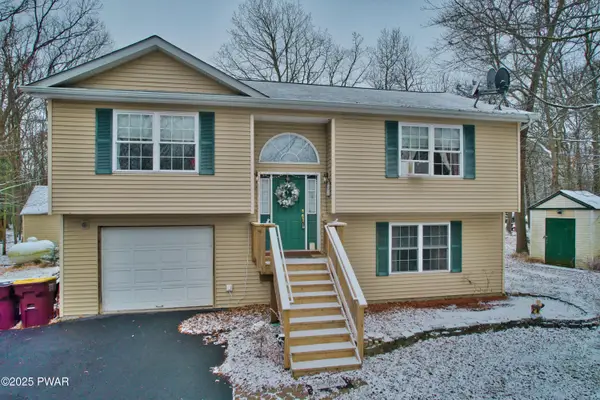 $379,000Active3 beds 2 baths1,640 sq. ft.
$379,000Active3 beds 2 baths1,640 sq. ft.135 N Forrest Drive, Milford, PA 18337
MLS# PW253926Listed by: WEICHERT REALTORS - RUFFINO REAL ESTATE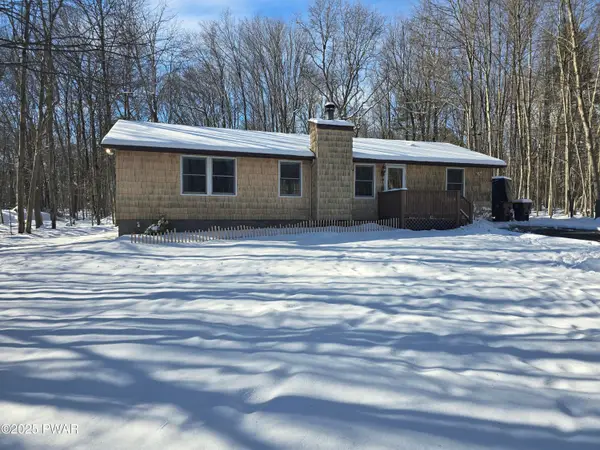 $249,900Pending3 beds 2 baths1,248 sq. ft.
$249,900Pending3 beds 2 baths1,248 sq. ft.180 Southwynd Drive, Milford, PA 18337
MLS# PW253914Listed by: DAVIS R. CHANT - MILFORD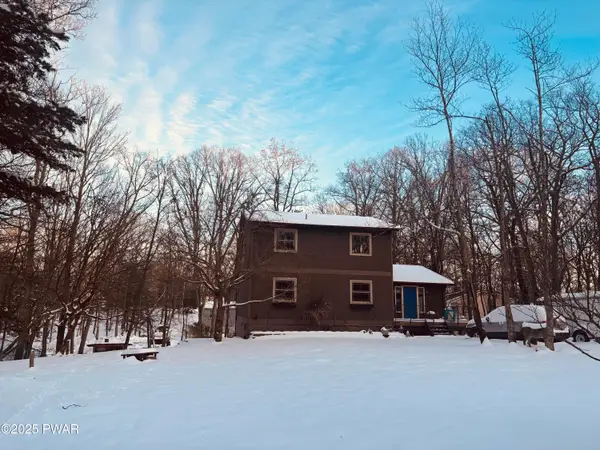 $295,000Pending3 beds 2 baths1,703 sq. ft.
$295,000Pending3 beds 2 baths1,703 sq. ft.109 Buck Run Drive, Milford, PA 18337
MLS# PW253906Listed by: CENTURY 21 GEBA REALTY
