114 Beaver Run Road, Milford, PA 18337
Local realty services provided by:Better Homes and Gardens Real Estate Wilkins & Associates
114 Beaver Run Road,Milford, PA 18337
$599,900
- 3 Beds
- 3 Baths
- 2,200 sq. ft.
- Single family
- Pending
Listed by:ashlie eckert
Office:berkshire hathaway homeservices pocono real estate lv
MLS#:PW252416
Source:PA_PWAR
Price summary
- Price:$599,900
- Price per sq. ft.:$272.68
- Monthly HOA dues:$109.17
About this home
!!!RELOCATION SALE!!! NO stone left unturned in this custom new construction in the Poconos. Glimmering with natural light, tastefully designed and decorated, beyond well-maintained and loved, this retreat is craving its new owner. Equipped with a farm sink, touch faucet, ADT alarms, smart thermostats for year round comfort, five burner stove, AND PRIMARY with ON SUITE on the first floor! A sprawling layout with an eat-in kitchen and dining area ideal for entertaining AND heated garage. An upstairs loft or BONUS room for crafting, housing guests, exercise room- the possibilities are endless. Pass through the laundry room with extra storage to the spacious two car garage for easy access to the home.STEP OUTSIDE to your personal oasis on 1.26 acres. A 14x24 SALTWATER heated pool with spa mode surrounded by 1800 square feet of custom pavers tucked in a meticulously landscaped FENCED-IN backyard, can't you taste the Mai Tai in your hand as you relax in your personal Poconos paradise? All situated in Conashaugh Lakes Community with gated entry, two fishing lakes, and outdoor pool, ball fields and more.
Contact an agent
Home facts
- Year built:2024
- Listing ID #:PW252416
- Added:59 day(s) ago
- Updated:September 28, 2025 at 07:56 AM
Rooms and interior
- Bedrooms:3
- Total bathrooms:3
- Full bathrooms:2
- Half bathrooms:1
- Living area:2,200 sq. ft.
Heating and cooling
- Cooling:Ceiling Fan(S), Central Air
- Heating:Heat Pump
Structure and exterior
- Roof:Tile
- Year built:2024
- Building area:2,200 sq. ft.
Utilities
- Water:Well
Finances and disclosures
- Price:$599,900
- Price per sq. ft.:$272.68
- Tax amount:$5,905
New listings near 114 Beaver Run Road
- New
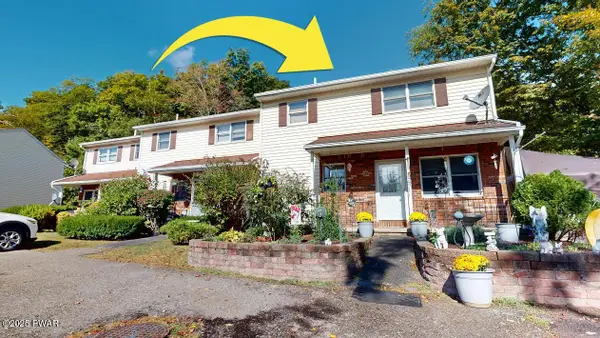 $289,000Active3 beds 2 baths1,565 sq. ft.
$289,000Active3 beds 2 baths1,565 sq. ft.110 Wheatfield Court, Milford, PA 18337
MLS# PW253246Listed by: WEICHERT REALTORS - RUFFINO REAL ESTATE - New
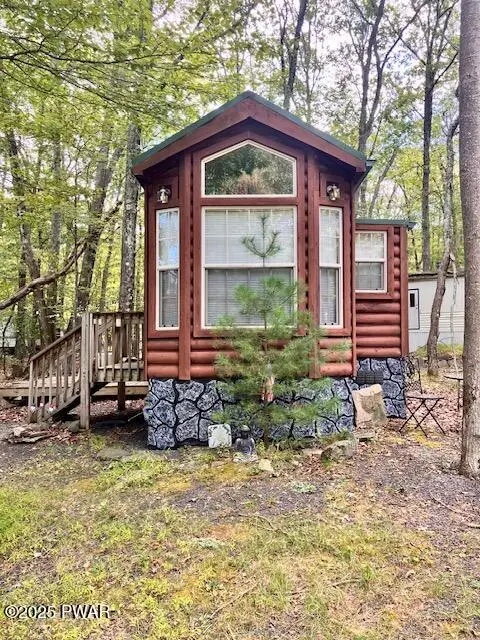 $105,000Active1 beds 1 baths400 sq. ft.
$105,000Active1 beds 1 baths400 sq. ft.66 Blue Aspen Drive, Milford, PA 18337
MLS# PW253232Listed by: CENTURY 21 GEBA REALTY - New
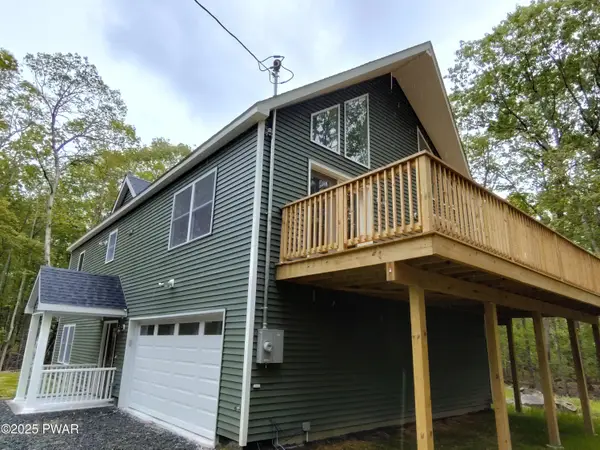 $469,000Active4 beds 2 baths2,812 sq. ft.
$469,000Active4 beds 2 baths2,812 sq. ft.166 Seneca Drive, Milford, PA 18337
MLS# PW253196Listed by: KRUMPFER REALTY GROUP, LLC - New
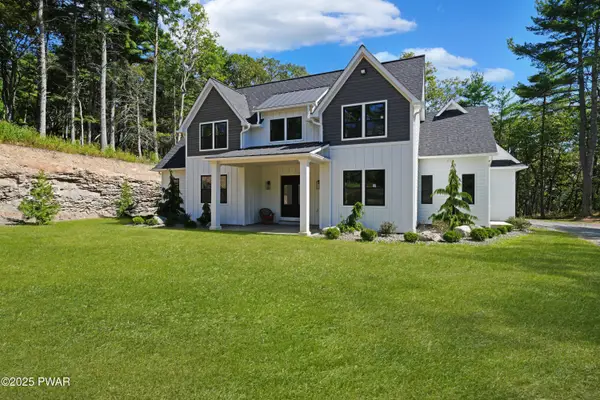 $879,000Active4 beds 3 baths2,600 sq. ft.
$879,000Active4 beds 3 baths2,600 sq. ft.9 Gary Lane, Milford, PA 18337
MLS# PW253189Listed by: KELLER WILLIAMS RE 402 BROAD 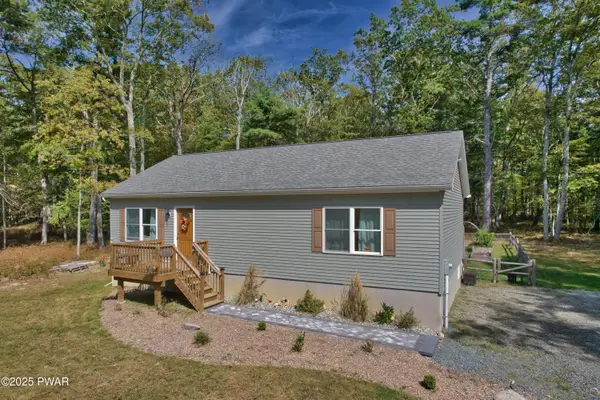 $325,000Pending2 beds 2 baths2,090 sq. ft.
$325,000Pending2 beds 2 baths2,090 sq. ft.110 Knob Cone Drive, Milford, PA 18337
MLS# PW253179Listed by: REALTY EXECUTIVES EXCEPTIONAL MILFORD- New
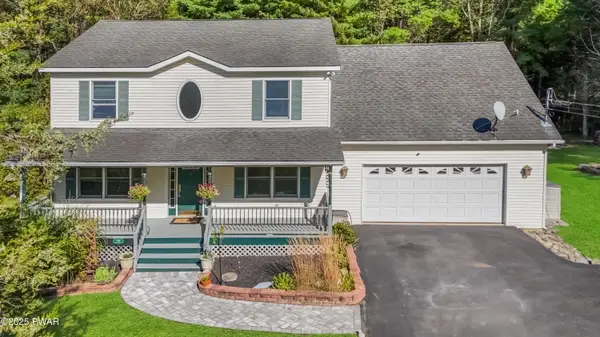 $535,000Active3 beds 3 baths2,720 sq. ft.
$535,000Active3 beds 3 baths2,720 sq. ft.104 Meadow Court, Milford, PA 18337
MLS# PW253153Listed by: CENTURY 21 GEBA REALTY - New
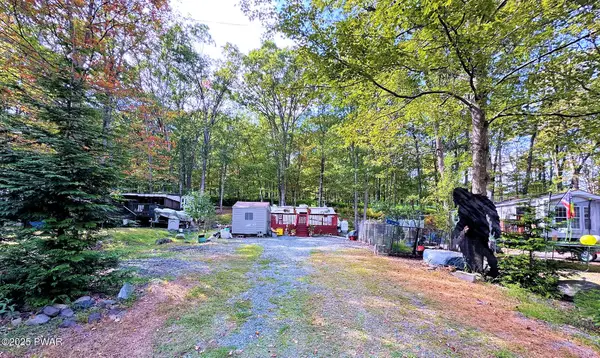 $49,000Active2 beds 1 baths272 sq. ft.
$49,000Active2 beds 1 baths272 sq. ft.112 Stasa Court, Milford, PA 18337
MLS# PW253140Listed by: CENTURY 21 COUNTRY LAKE HOMES - LORDS VALLEY - New
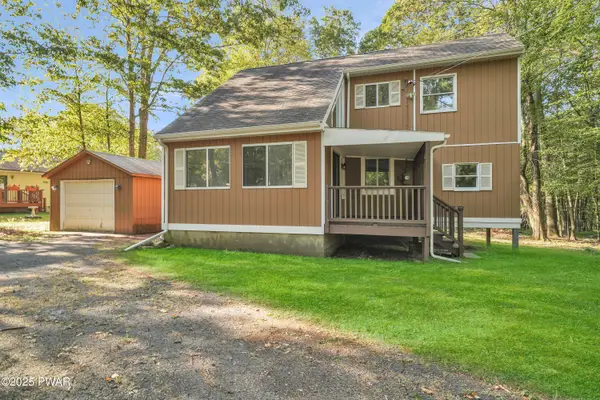 $299,000Active3 beds 2 baths1,386 sq. ft.
$299,000Active3 beds 2 baths1,386 sq. ft.102 Brownstone Drive, Milford, PA 18337
MLS# PW253127Listed by: KELLER WILLIAMS RE 402 BROAD - New
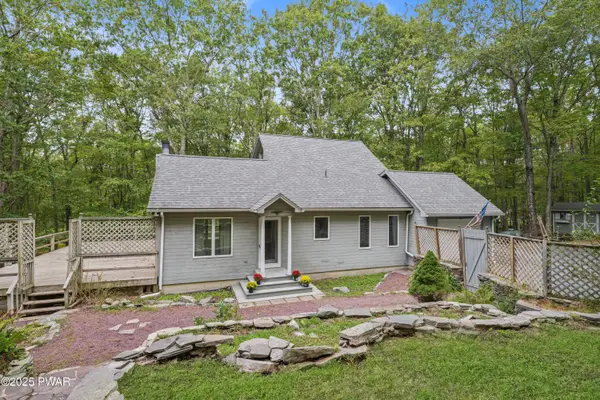 $335,000Active3 beds 3 baths2,141 sq. ft.
$335,000Active3 beds 3 baths2,141 sq. ft.106 Arbutus Court, Milford, PA 18337
MLS# PW253122Listed by: KELLER WILLIAMS RE 402 BROAD - New
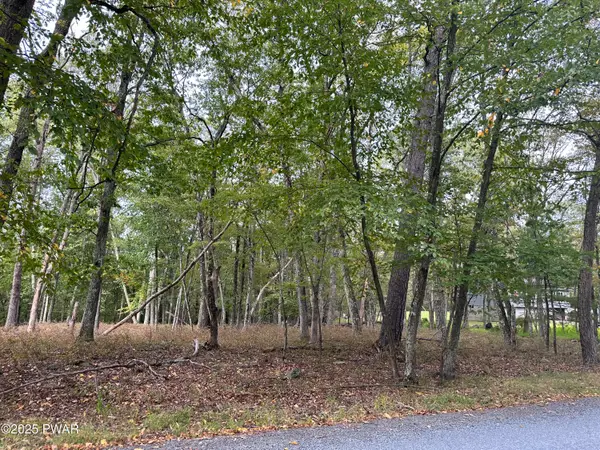 $30,000Active0 Acres
$30,000Active0 AcresLot 344 Sec 4 Lakewood Drive, Milford, PA 18337
MLS# PW253117Listed by: BERKSHIRE HATHAWAY HOMESERVICES POCONO REAL ESTATE MILFORD
