132 S Shore Drive, Milford, PA 18337
Local realty services provided by:Better Homes and Gardens Real Estate Wilkins & Associates
132 S Shore Drive,Milford, PA 18337
$245,000
- 3 Beds
- 2 Baths
- 1,092 sq. ft.
- Single family
- Active
Listed by: lisa mcateer, patrick thomas burd
Office: keller williams re 402 broad
MLS#:PW250658
Source:PA_PWAR
Price summary
- Price:$245,000
- Price per sq. ft.:$134.62
- Monthly HOA dues:$85.42
About this home
ADORABLE MOVE-IN-READY CHALET IN HIGHLY DESIRABLE SUNRISE LAKES!!! Welcome to this beautiful, well-maintained chalet-style home, nestled on over half an acre in the highly desirable Sunrise Lakes community. This 3 bedroom, 1.5 bath home is filled with warmth and character, featuring cathedral ceilings with exposed wood beams and an abundance of natural light pouring in from every window. The open-concept kitchen, dining, and living area creates the perfect space for entertaining or simply enjoying a cozy night in. A new energy-efficient pellet stove ensures this home stays toasty no matter how low the temperature drops on those chilly winter nights. Just off the living room, a wonderful screened-in porch provides the perfect spot to relax, while the sprawling deck offers breathtaking views of the surrounding landscape. The main level includes two spacious bedrooms and a full bath, offering convenience and functionality. Upstairs, you'll find a third bedroom, a loft area, and a half bath--perfect for a private primary suite, additional living space or a great spot for a home office. The full, partially finished walk-out basement offers even more flexibility with a bonus room that can serve as a fourth bedroom, office, or extra storage space. Another pellet stove provides additional warmth, making this area ideal for year-round use. Outside, the property boasts a fire pit for cozy evenings under the stars, a shed for extra storage, and an oversized driveway--perfect for parking multiple vehicles, a camper, or an RV with ease. Located in the top-rated Delaware Valley School District, this home is just minutes from historic Milford Borough, Route 84, and the NJ border, offering a perfect blend of privacy and convenience. Whether you are looking for a second home or a full-time residence you won't want to miss your chance to own this charming mountain retreat--schedule your showing today before it's too late!
Contact an agent
Home facts
- Year built:1985
- Listing ID #:PW250658
- Added:328 day(s) ago
- Updated:February 12, 2026 at 11:48 PM
Rooms and interior
- Bedrooms:3
- Total bathrooms:2
- Full bathrooms:1
- Half bathrooms:1
- Living area:1,092 sq. ft.
Heating and cooling
- Cooling:Ceiling Fan(S)
- Heating:Baseboard, Electric, Pellet Stove
Structure and exterior
- Roof:Asphalt
- Year built:1985
- Building area:1,092 sq. ft.
Utilities
- Water:Public
- Sewer:Public Sewer
Finances and disclosures
- Price:$245,000
- Price per sq. ft.:$134.62
- Tax amount:$3,288
New listings near 132 S Shore Drive
- New
 $449,000Active3 beds 3 baths2,568 sq. ft.
$449,000Active3 beds 3 baths2,568 sq. ft.111 French Coach Road, Milford, PA 18337
MLS# PW260231Listed by: IRON VALLEY R E TRI-STATE - New
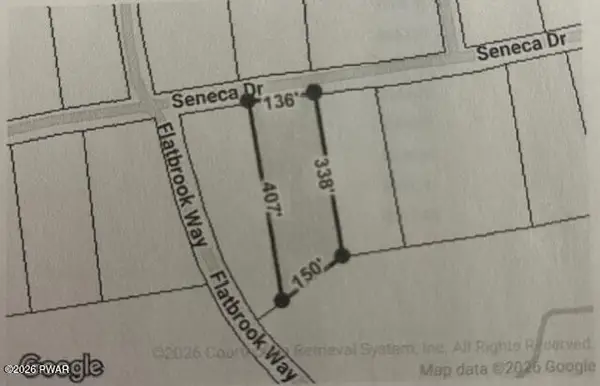 $28,000Active0 Acres
$28,000Active0 Acres221 Seneca Drive, Milford, PA 18337
MLS# PW260208Listed by: REALTY EXECUTIVES EXCEPTIONAL MILFORD - New
 $499,000Active1 beds 1 baths4,000 sq. ft.
$499,000Active1 beds 1 baths4,000 sq. ft.303 W Ann Street, Milford, PA 18337
MLS# PW260206Listed by: DAVIS R. CHANT - LAKE WALLENPAUPACK 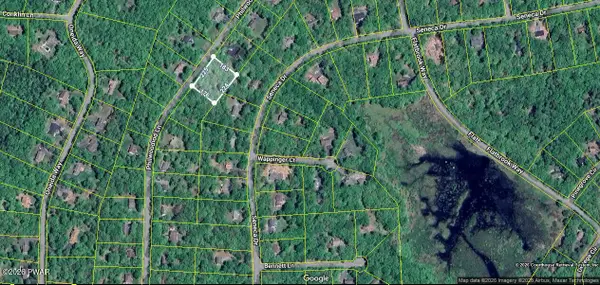 $20,000Active0 Acres
$20,000Active0 AcresPhilwood Ln Lane, Milford, PA 18337
MLS# PW260185Listed by: REALTY EXECUTIVES EXCEPTIONAL MILFORD $599,900Active3 beds 4 baths2,610 sq. ft.
$599,900Active3 beds 4 baths2,610 sq. ft.162 Oak Ridge Drive, Milford, PA 18337
MLS# PM-138569Listed by: REAL OF PENNSYLVANIA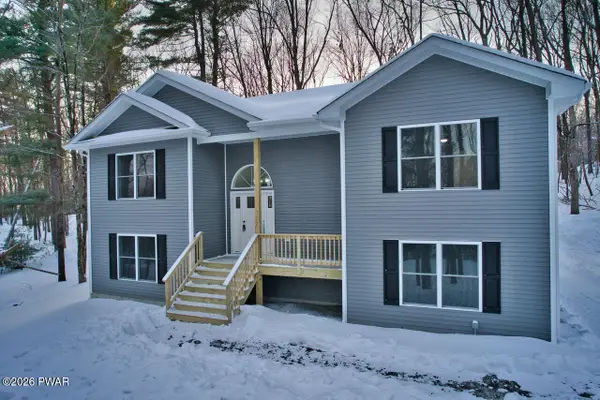 $519,000Pending3 beds 3 baths3,080 sq. ft.
$519,000Pending3 beds 3 baths3,080 sq. ft.113 Palmetto Court, Milford, PA 18337
MLS# PW260174Listed by: REALTY EXECUTIVES EXCEPTIONAL MILFORD $79,000Active5.18 Acres
$79,000Active5.18 AcresLot 67 Highland Avenue, Milford, PA 18337
MLS# PM-138528Listed by: DAVIS R. CHANT REAL ESTATE - MILFORD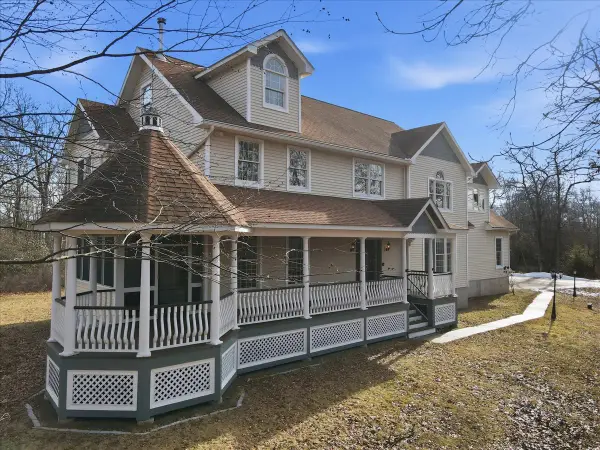 $692,500Pending4 beds 3 baths4,754 sq. ft.
$692,500Pending4 beds 3 baths4,754 sq. ft.302 Oneida Way, Milford, PA 18337
MLS# PW260149Listed by: CENTURY 21 GEBA REALTY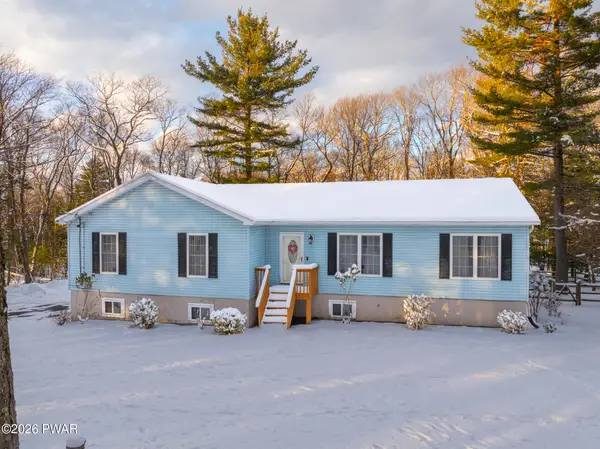 $440,000Active3 beds 3 baths1,716 sq. ft.
$440,000Active3 beds 3 baths1,716 sq. ft.117 Rhododendron Lane, Milford, PA 18337
MLS# PW260145Listed by: IRON VALLEY R E TRI-STATE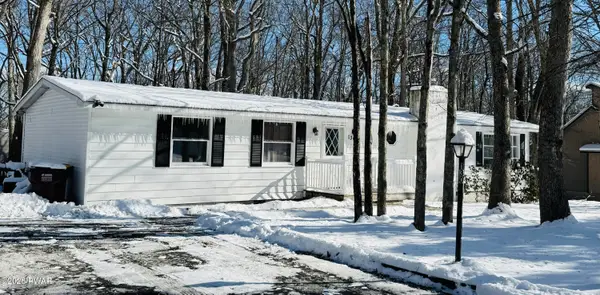 $180,000Pending3 beds 2 baths1,440 sq. ft.
$180,000Pending3 beds 2 baths1,440 sq. ft.130 Cottonwood Court, Milford, PA 18337
MLS# PW260130Listed by: BERKSHIRE HATHAWAY HOMESERVICES POCONO REAL ESTATE HAWLEY

