137 Brownstone Drive, Milford, PA 18337
Local realty services provided by:Better Homes and Gardens Real Estate Wilkins & Associates
137 Brownstone Drive,Milford, PA 18337
$271,500
- 3 Beds
- 3 Baths
- 1,378 sq. ft.
- Single family
- Pending
Listed by: kristen edwards
Office: berkshire hathaway homeservices pocono real estate milford
MLS#:PW253258
Source:PA_PWAR
Price summary
- Price:$271,500
- Price per sq. ft.:$197.02
- Monthly HOA dues:$85.42
About this home
Welcome to this spacious and well-maintained 3-story home located in the desirable Sunrise Lakes Community! Nestled on a serene 0.35-acre lot, this property offers direct access to State Game Lands, providing endless privacy, beautiful views, and outdoor adventure right in your backyard. Hunters Paradise!Inside, you'll find 3 generously sized bedrooms and 3 full bathrooms, perfect for families or guests. The home features a fully finished basement, ideal for a home office, media room, or additional living space.Enjoy the peaceful natural setting from your deck or take advantage of all the community amenities, including lakes, pools, and recreational facilities. Whether you're looking for a full-time residence, weekend retreat, or investment property, this home offers comfort, space, and unbeatable location.Don't miss this opportunity to own a move-in-ready home in one of the area's most peaceful and nature-rich communities!
Contact an agent
Home facts
- Year built:1994
- Listing ID #:PW253258
- Added:136 day(s) ago
- Updated:February 12, 2026 at 06:48 PM
Rooms and interior
- Bedrooms:3
- Total bathrooms:3
- Full bathrooms:2
- Half bathrooms:1
- Living area:1,378 sq. ft.
Heating and cooling
- Cooling:Central Air
- Heating:Electric, Propane, Wood Stove
Structure and exterior
- Roof:Asphalt
- Year built:1994
- Building area:1,378 sq. ft.
Utilities
- Water:Well
- Sewer:Septic Tank
Finances and disclosures
- Price:$271,500
- Price per sq. ft.:$197.02
- Tax amount:$2,974
New listings near 137 Brownstone Drive
- New
 $449,000Active3 beds 3 baths2,568 sq. ft.
$449,000Active3 beds 3 baths2,568 sq. ft.111 French Coach Road, Milford, PA 18337
MLS# PW260231Listed by: IRON VALLEY R E TRI-STATE - New
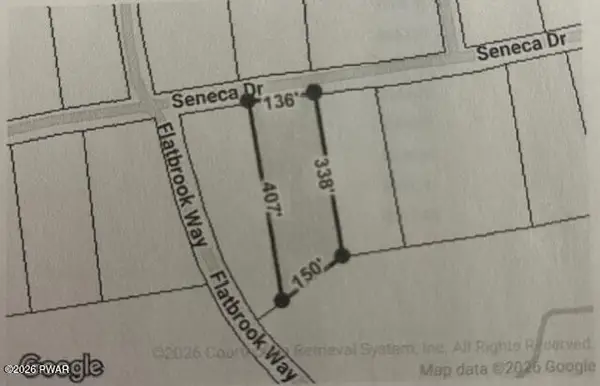 $28,000Active0 Acres
$28,000Active0 Acres221 Seneca Drive, Milford, PA 18337
MLS# PW260208Listed by: REALTY EXECUTIVES EXCEPTIONAL MILFORD - New
 $499,000Active1 beds 1 baths4,000 sq. ft.
$499,000Active1 beds 1 baths4,000 sq. ft.303 W Ann Street, Milford, PA 18337
MLS# PW260206Listed by: DAVIS R. CHANT - LAKE WALLENPAUPACK 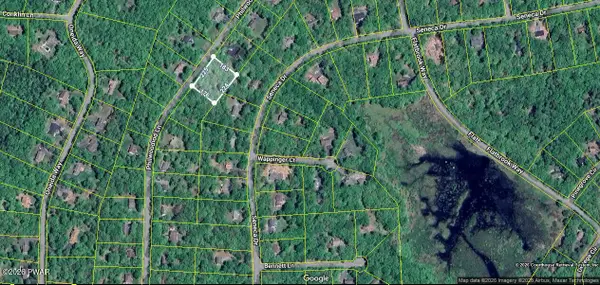 $20,000Active0 Acres
$20,000Active0 AcresPhilwood Ln Lane, Milford, PA 18337
MLS# PW260185Listed by: REALTY EXECUTIVES EXCEPTIONAL MILFORD $599,900Active3 beds 4 baths2,610 sq. ft.
$599,900Active3 beds 4 baths2,610 sq. ft.162 Oak Ridge Drive, Milford, PA 18337
MLS# PM-138569Listed by: REAL OF PENNSYLVANIA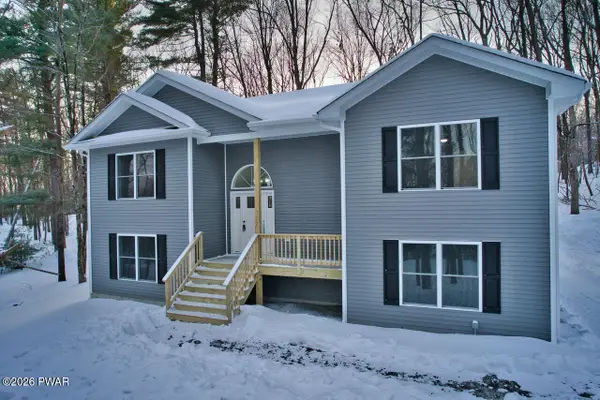 $519,000Pending3 beds 3 baths3,080 sq. ft.
$519,000Pending3 beds 3 baths3,080 sq. ft.113 Palmetto Court, Milford, PA 18337
MLS# PW260174Listed by: REALTY EXECUTIVES EXCEPTIONAL MILFORD $79,000Active5.18 Acres
$79,000Active5.18 AcresLot 67 Highland Avenue, Milford, PA 18337
MLS# PM-138528Listed by: DAVIS R. CHANT REAL ESTATE - MILFORD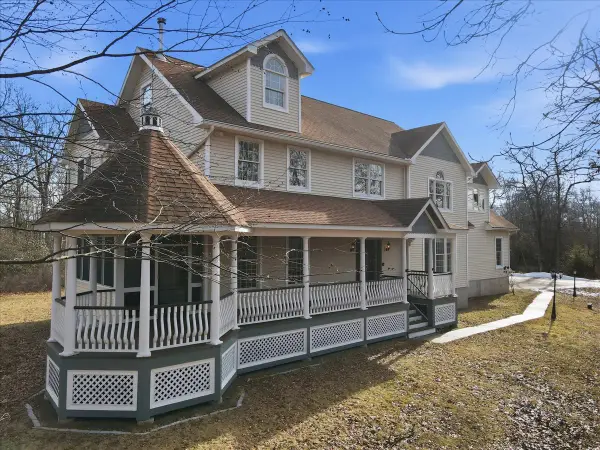 $692,500Pending4 beds 3 baths4,754 sq. ft.
$692,500Pending4 beds 3 baths4,754 sq. ft.302 Oneida Way, Milford, PA 18337
MLS# PW260149Listed by: CENTURY 21 GEBA REALTY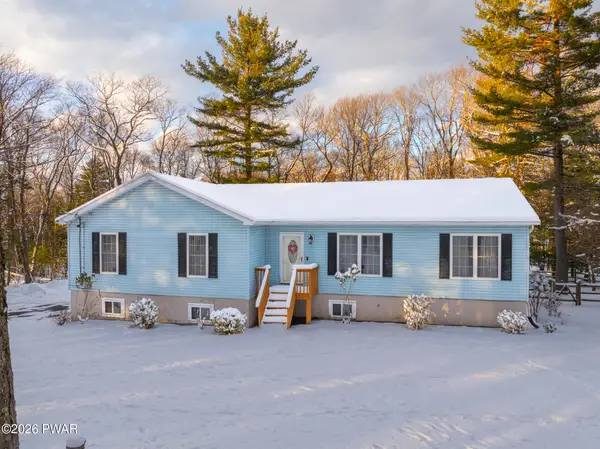 $440,000Active3 beds 3 baths1,716 sq. ft.
$440,000Active3 beds 3 baths1,716 sq. ft.117 Rhododendron Lane, Milford, PA 18337
MLS# PW260145Listed by: IRON VALLEY R E TRI-STATE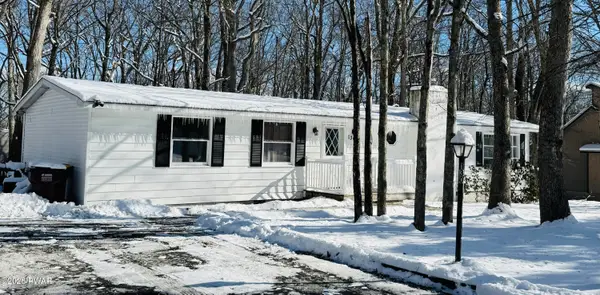 $180,000Pending3 beds 2 baths1,440 sq. ft.
$180,000Pending3 beds 2 baths1,440 sq. ft.130 Cottonwood Court, Milford, PA 18337
MLS# PW260130Listed by: BERKSHIRE HATHAWAY HOMESERVICES POCONO REAL ESTATE HAWLEY

