142 Birch Leaf Drive, Milford, PA 18337
Local realty services provided by:Better Homes and Gardens Real Estate Wilkins & Associates
142 Birch Leaf Drive,Milford, PA 18337
$239,990
- 4 Beds
- 2 Baths
- 2,184 sq. ft.
- Single family
- Pending
Listed by: colin naturale
Office: weichert realtors - ruffino real estate
MLS#:PW232119
Source:PA_PWAR
Price summary
- Price:$239,990
- Price per sq. ft.:$109.89
- Monthly HOA dues:$903
About this home
RAISED RANCH HOME W/ FULL DAYLIGHT WALKOUT BASEMENT ON 1.07 ACRE LOT IN MILFORD, PA Pocono living at its finest w/ this privately set 4 BR 2 Bath home including a nice sized utility shed and a nice front deck, inside you'll find a living room/dining/kitchen open combo leading to the master bedroom and main bathroom; another bedroom to the left when you walk in; the above ground basement offers 2 extra bedrooms and a bonus room. Including a walkout to a fenced in yard. Washer/Dryer Hook up in basement as well as another full bathroom. ALL LOCATED WITHIN THE BELOVED POCONO MOUNTAIN WOODLANDS COMMUNITY JUST MINUTES TO THE HEART OF MILFORD, I-84, & BRIDGES FOR QUICK & EASY COMMUTE TO NY & NJ, Beds Description: 2+BedL, Beds Description: 2+Bed1st, Baths: 1 Bath Level 1, Baths: 1 Bath Level 2, Eating Area: Dining Area
Contact an agent
Home facts
- Year built:1983
- Listing ID #:PW232119
- Added:842 day(s) ago
- Updated:February 12, 2026 at 06:48 PM
Rooms and interior
- Bedrooms:4
- Total bathrooms:2
- Full bathrooms:2
- Living area:2,184 sq. ft.
Heating and cooling
- Cooling:Ceiling Fan(S)
- Heating:Baseboard, Electric, Hot Water, Pellet Stove
Structure and exterior
- Roof:Asphalt
- Year built:1983
- Building area:2,184 sq. ft.
Utilities
- Water:Well
- Sewer:Septic Tank
Finances and disclosures
- Price:$239,990
- Price per sq. ft.:$109.89
- Tax amount:$3,752
New listings near 142 Birch Leaf Drive
- New
 $449,000Active3 beds 3 baths2,568 sq. ft.
$449,000Active3 beds 3 baths2,568 sq. ft.111 French Coach Road, Milford, PA 18337
MLS# PW260231Listed by: IRON VALLEY R E TRI-STATE - New
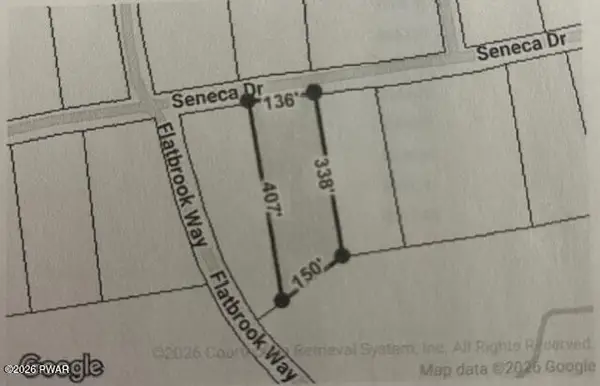 $28,000Active0 Acres
$28,000Active0 Acres221 Seneca Drive, Milford, PA 18337
MLS# PW260208Listed by: REALTY EXECUTIVES EXCEPTIONAL MILFORD - New
 $499,000Active1 beds 1 baths4,000 sq. ft.
$499,000Active1 beds 1 baths4,000 sq. ft.303 W Ann Street, Milford, PA 18337
MLS# PW260206Listed by: DAVIS R. CHANT - LAKE WALLENPAUPACK 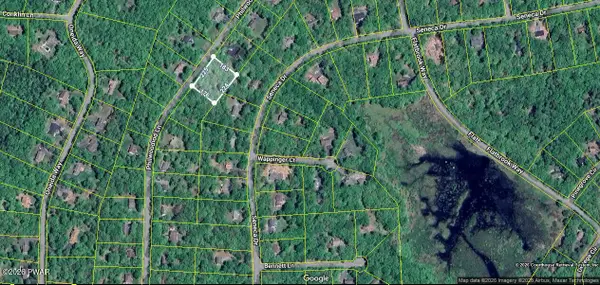 $20,000Active0 Acres
$20,000Active0 AcresPhilwood Ln Lane, Milford, PA 18337
MLS# PW260185Listed by: REALTY EXECUTIVES EXCEPTIONAL MILFORD $599,900Active3 beds 4 baths2,610 sq. ft.
$599,900Active3 beds 4 baths2,610 sq. ft.162 Oak Ridge Drive, Milford, PA 18337
MLS# PM-138569Listed by: REAL OF PENNSYLVANIA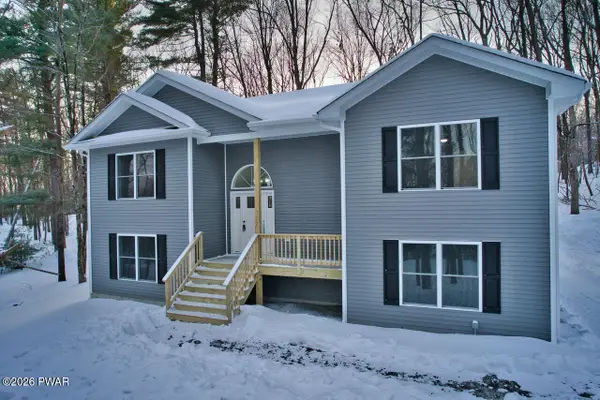 $519,000Pending3 beds 3 baths3,080 sq. ft.
$519,000Pending3 beds 3 baths3,080 sq. ft.113 Palmetto Court, Milford, PA 18337
MLS# PW260174Listed by: REALTY EXECUTIVES EXCEPTIONAL MILFORD $79,000Active5.18 Acres
$79,000Active5.18 AcresLot 67 Highland Avenue, Milford, PA 18337
MLS# PM-138528Listed by: DAVIS R. CHANT REAL ESTATE - MILFORD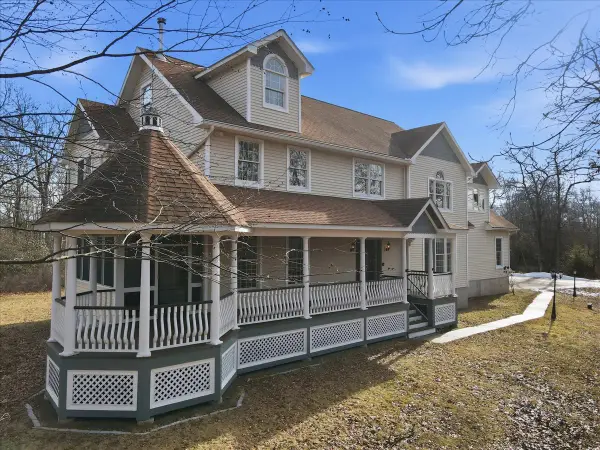 $692,500Pending4 beds 3 baths4,754 sq. ft.
$692,500Pending4 beds 3 baths4,754 sq. ft.302 Oneida Way, Milford, PA 18337
MLS# PW260149Listed by: CENTURY 21 GEBA REALTY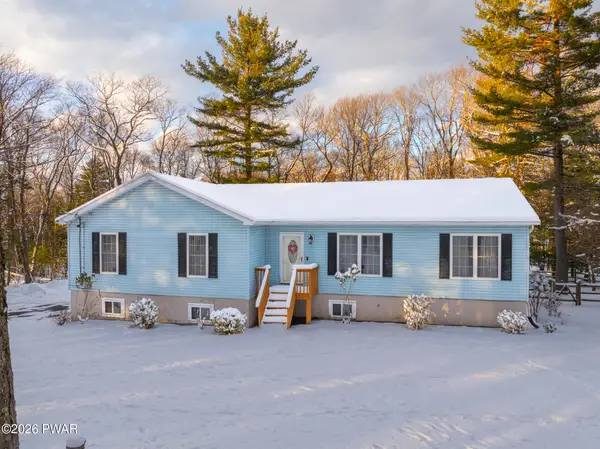 $440,000Active3 beds 3 baths1,716 sq. ft.
$440,000Active3 beds 3 baths1,716 sq. ft.117 Rhododendron Lane, Milford, PA 18337
MLS# PW260145Listed by: IRON VALLEY R E TRI-STATE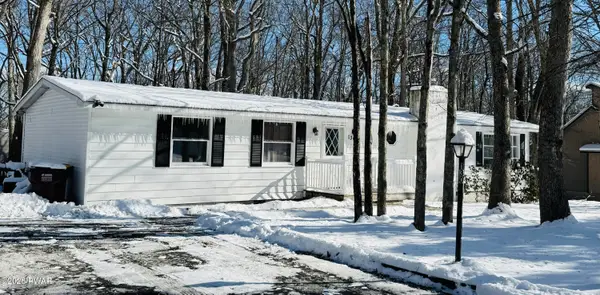 $180,000Pending3 beds 2 baths1,440 sq. ft.
$180,000Pending3 beds 2 baths1,440 sq. ft.130 Cottonwood Court, Milford, PA 18337
MLS# PW260130Listed by: BERKSHIRE HATHAWAY HOMESERVICES POCONO REAL ESTATE HAWLEY

