143 Foxcroft Drive, Milford, PA 18337
Local realty services provided by:Better Homes and Gardens Real Estate Wilkins & Associates
143 Foxcroft Drive,Milford, PA 18337
$499,900
- 3 Beds
- 2 Baths
- 2,319 sq. ft.
- Single family
- Active
Listed by:christina lake
Office:davis r. chant realtors-milford
MLS#:PW252876
Source:PA_PWAR
Price summary
- Price:$499,900
- Price per sq. ft.:$215.57
- Monthly HOA dues:$50
About this home
Unique Custom Home - Practically NO HOA! This immaculate 3-bedroom, 2-bath custom-built home offers the perfect blend of privacy, convenience, and charm. Located in one of the most desirable areas close to town, this property sits on over an acre of serene, level land in the highly sought-after Delaware Valley School District -- with only road maintenance dues.Inside, you'll find an open floor plan filled with natural light from the home's custom windows and doors. The master en-suite features its own private deck and a spacious loft with stunning views, while the additional bedrooms and baths provide plenty of space for family and guests.Enjoy entertaining in the eat-in kitchen with breakfast bar and adjoining dining area, or gather in the family room with its European-tiled fireplace. Step out onto the huge deck or relax in the screened-in sunroom overlooking the beautifully landscaped yard and peaceful natural surroundings.Additional highlights include: Hardwood floors & tongue-and-groove ceilings Cozy wood stove to save on heating Full basement, carport, and paved driveway Level front & backyard ideal for outdoor enjoyment Easy access to I-84 and the town of MilfordPlease note: Photos have been edited to remove the seller's personal belongings to better showcase the home's features.A home with this much character and potential is a rare find!
Contact an agent
Home facts
- Year built:1986
- Listing ID #:PW252876
- Added:46 day(s) ago
- Updated:October 15, 2025 at 02:48 PM
Rooms and interior
- Bedrooms:3
- Total bathrooms:2
- Full bathrooms:2
- Living area:2,319 sq. ft.
Heating and cooling
- Cooling:Heat Pump, Wall Unit(S)
- Heating:Baseboard, Coal Stove, Electric, Heat Pump, Wood Stove
Structure and exterior
- Roof:Asphalt
- Year built:1986
- Building area:2,319 sq. ft.
Utilities
- Water:Well
- Sewer:Septic Tank
Finances and disclosures
- Price:$499,900
- Price per sq. ft.:$215.57
- Tax amount:$7,238
New listings near 143 Foxcroft Drive
- New
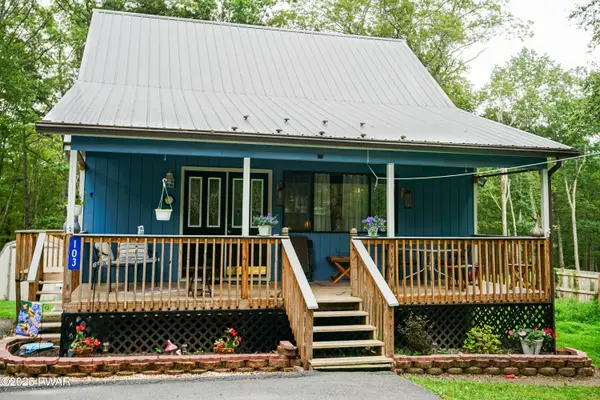 $235,000Active3 beds 2 baths1,014 sq. ft.
$235,000Active3 beds 2 baths1,014 sq. ft.103 Van Buren Court, Milford, PA 18337
MLS# PW253475Listed by: KELLER WILLIAMS RE MILFORD - New
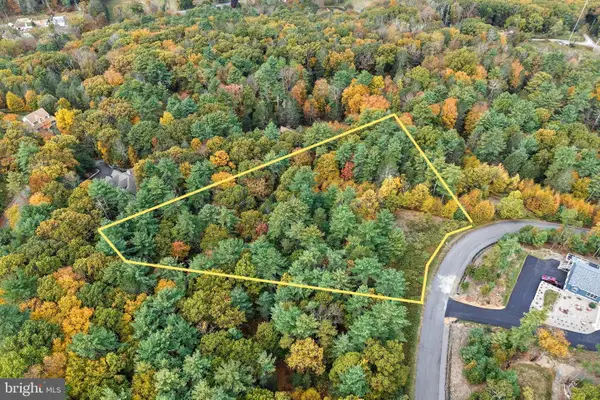 $19,900Active2.24 Acres
$19,900Active2.24 Acres00 Minisink Ct, MILFORD, PA 18337
MLS# PAPI2000772Listed by: THE GREENE REALTY GROUP - New
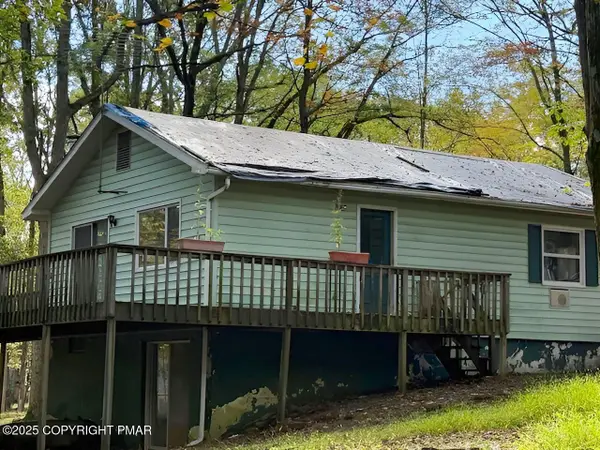 $74,950Active3 beds 1 baths864 sq. ft.
$74,950Active3 beds 1 baths864 sq. ft.193 Gold Key Road, Milford, PA 18337
MLS# PM-136494Listed by: MCDERMOTT & MCDERMOTT R.E., INC. - New
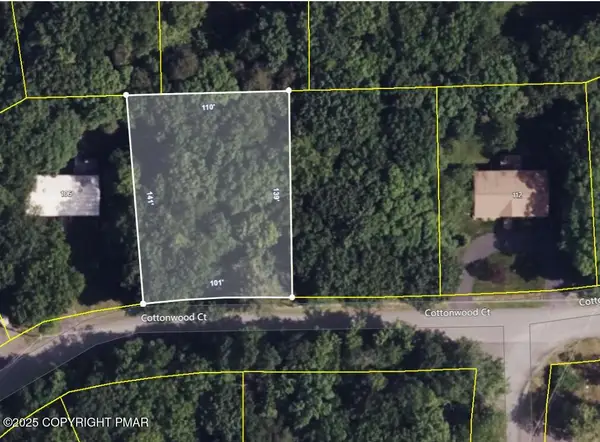 $18,000Active0.33 Acres
$18,000Active0.33 AcresCotton Wood Court, Milford, PA 18337
MLS# PM-136452Listed by: DAVIS R. CHANT REAL ESTATE - MILFORD - New
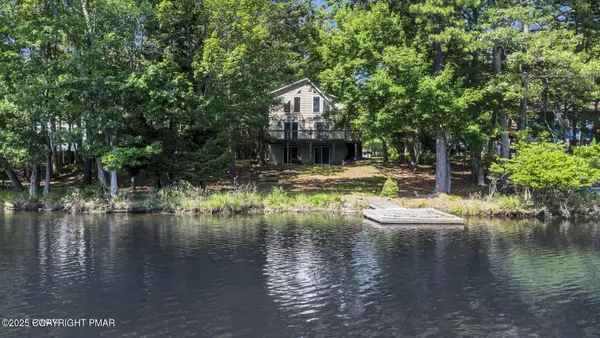 $420,000Active3 beds 2 baths1,534 sq. ft.
$420,000Active3 beds 2 baths1,534 sq. ft.194 Spruce Lake Drive, Milford, PA 18337
MLS# PM-136449Listed by: 1ST CLASS REALTY - PA - New
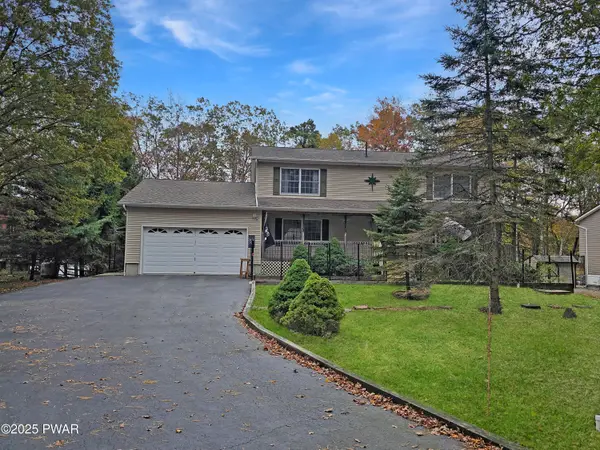 $550,000Active4 beds 3 baths2,580 sq. ft.
$550,000Active4 beds 3 baths2,580 sq. ft.202 Spruce Lake Drive, Milford, PA 18337
MLS# PW253436Listed by: DAVIS R. CHANT - MILFORD - New
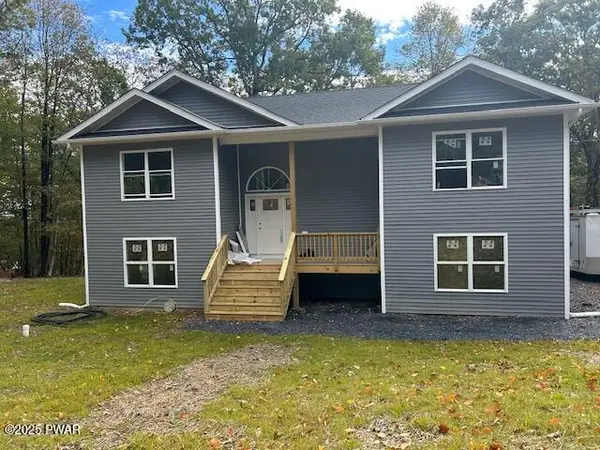 $525,000Active3 beds 3 baths3,080 sq. ft.
$525,000Active3 beds 3 baths3,080 sq. ft.146 Larch Drive, Milford, PA 18337
MLS# PW253427Listed by: REALTY EXECUTIVES EXCEPTIONAL MILFORD - Open Sun, 4 to 6pmNew
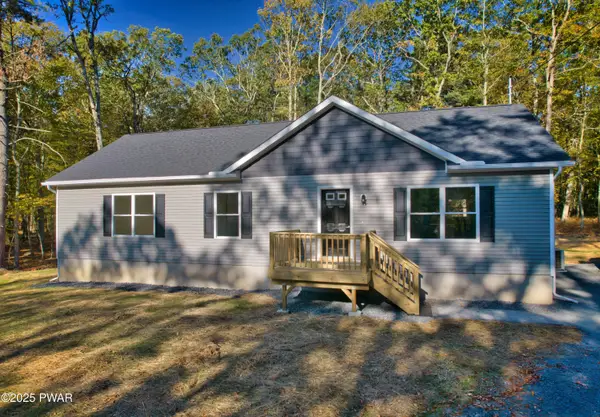 $449,000Active3 beds 2 baths1,490 sq. ft.
$449,000Active3 beds 2 baths1,490 sq. ft.108 Knob Cone Drive, Milford, PA 18337
MLS# PW253425Listed by: REALTY EXECUTIVES EXCEPTIONAL MILFORD - New
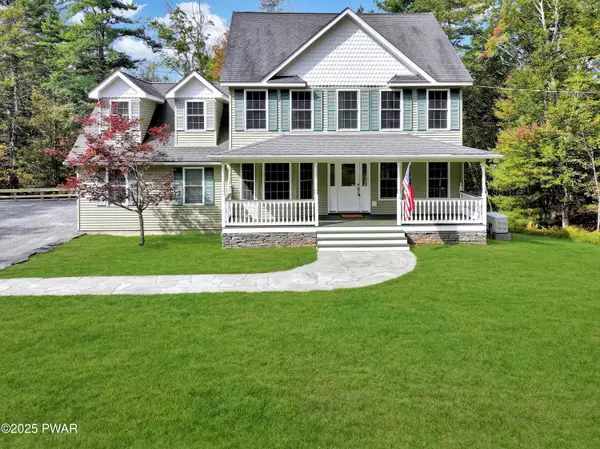 $519,000Active3 beds 4 baths2,968 sq. ft.
$519,000Active3 beds 4 baths2,968 sq. ft.201 Chokeberry Drive, Milford, PA 18337
MLS# PW253424Listed by: KELLER WILLIAMS RE 402 BROAD 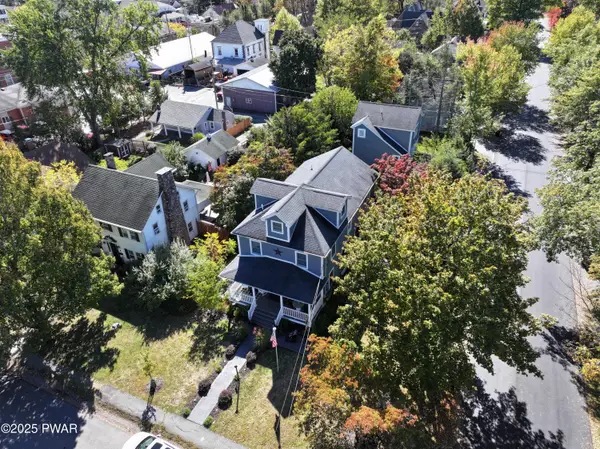 $995,000Pending4 beds 3 baths2,074 sq. ft.
$995,000Pending4 beds 3 baths2,074 sq. ft.112 W High Street, Milford, PA 18337
MLS# PW253420Listed by: KELLER WILLIAMS RE 402 BROAD
