152 Birch Leaf Drive, Milford, PA 18337
Local realty services provided by:Better Homes and Gardens Real Estate Wilkins & Associates
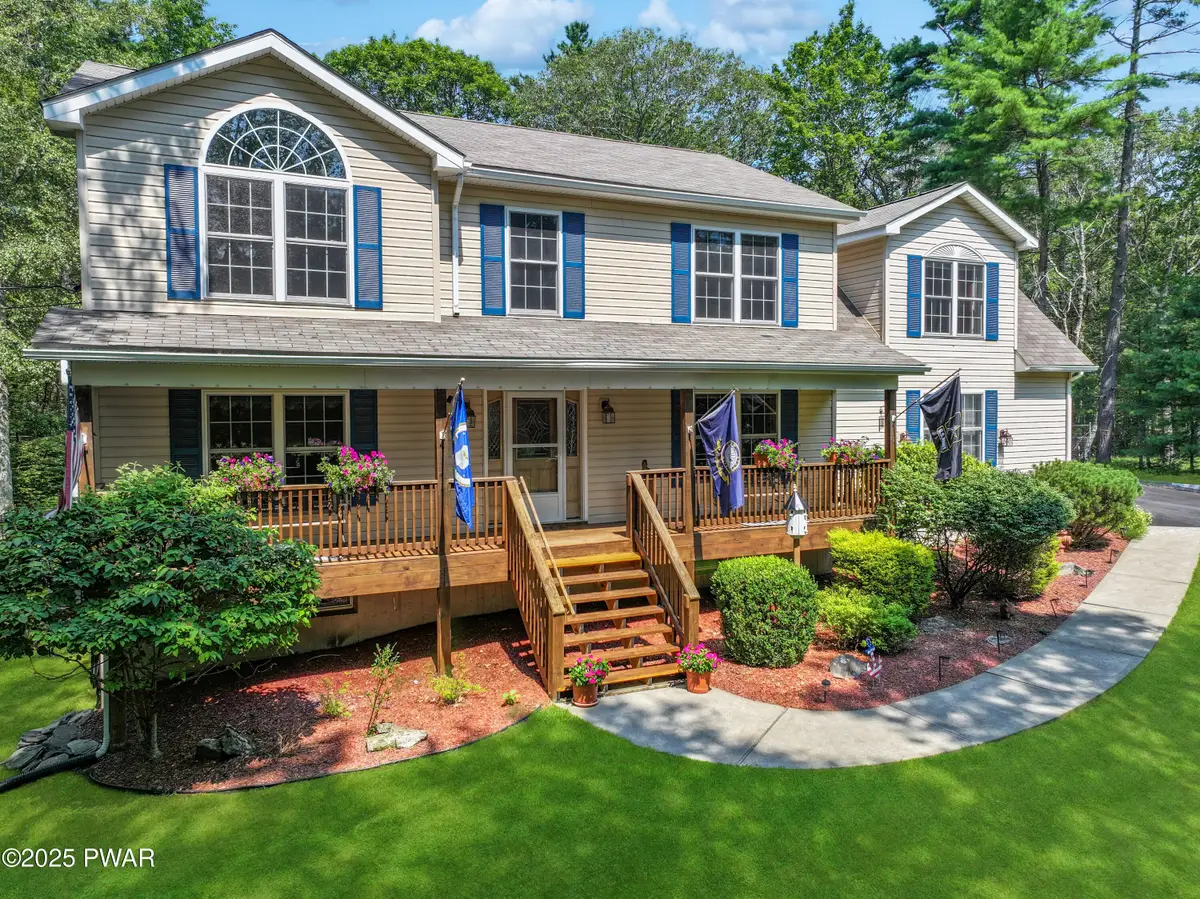
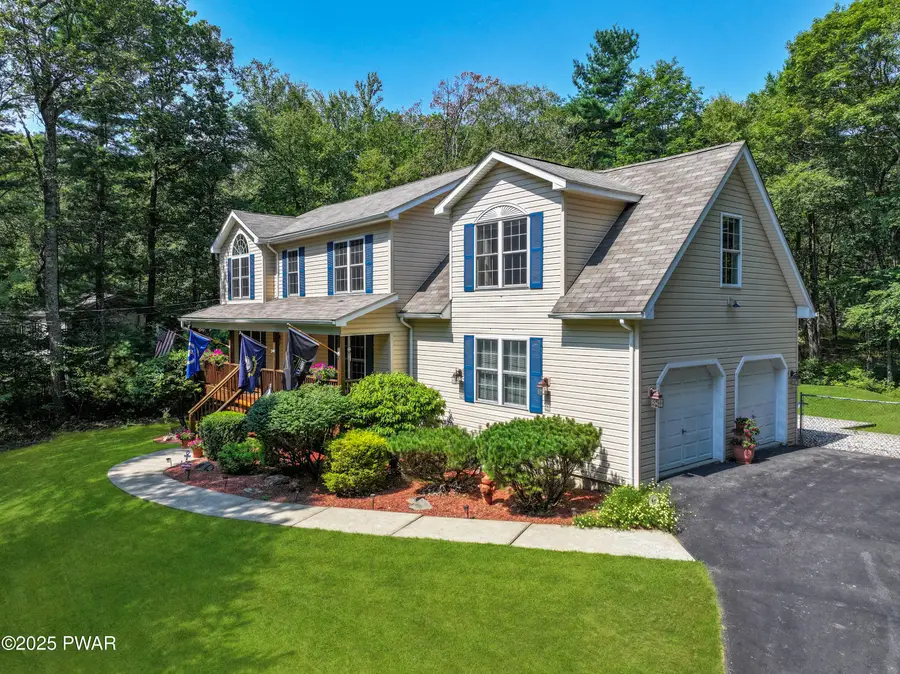
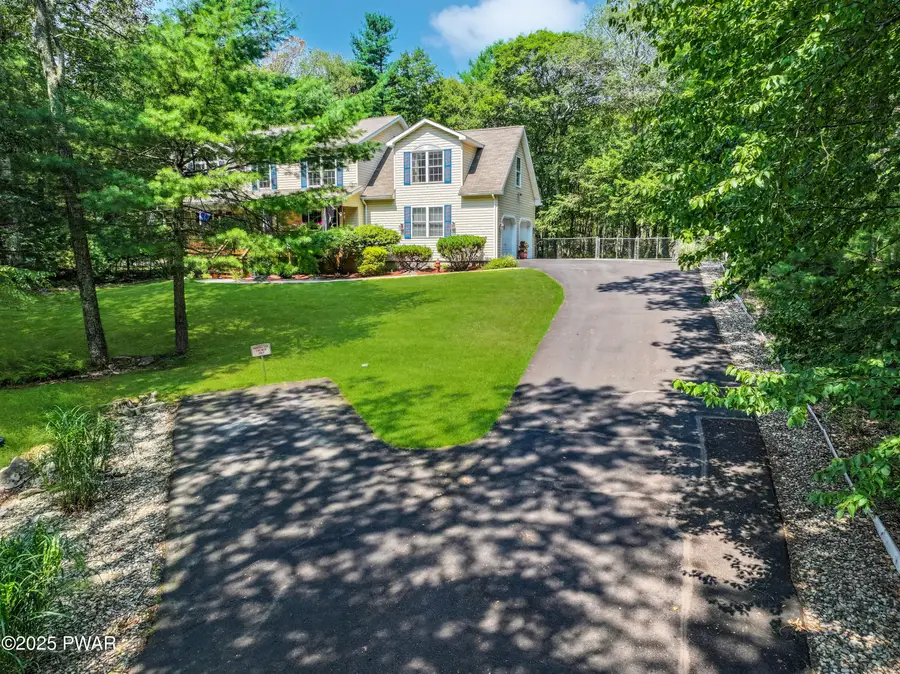
152 Birch Leaf Drive,Milford, PA 18337
$475,000
- 3 Beds
- 3 Baths
- 2,627 sq. ft.
- Single family
- Pending
Listed by:lisa mcateer
Office:keller williams re 402 broad
MLS#:PW252467
Source:PA_PWAR
Price summary
- Price:$475,000
- Price per sq. ft.:$125.16
- Monthly HOA dues:$91.92
About this home
STUNNING FARMHOUSE COLONIAL ON PRIVATE 1.02 ACRES BACKING 650+ ACRE PARCEL IN DESIRABLE POCONO MOUNTAIN WOODLAND LAKES! This exquisite 3-bedroom (bonus possible 4th bedroom upstairs), 2.5-bathroom home blends timeless charm with modern convenience on a rare, secluded lot offering ultimate privacy and direct access to nature. Boasting over 2,600 finished square feet above grade plus 1,168 sq ft of potential in the full unfinished basement, this property is loaded with features and ready to impress. A dramatic 2-story foyer welcomes you into a home rich in details--gleaming maple cabinetry, a gas range, stainless steel appliances, walk-in pantry, and a spacious eat-in kitchen with backyard views that define ''entertainer's dream.'' The cozy family room showcases a pellet stove framed by a gorgeous wood mantle and rustic beams, while a formal dining room and living room (ideal for a home office or potential first-floor bedroom) offer versatile spaces. Upstairs, the expansive primary suite stuns with high ceilings, oversized windows, a luxurious ensuite bath with a Jacuzzi tub, and a walk-in closet. Three more generous bedrooms and a second full bath provide comfort and space for all. The massive back deck--tiered and dramatically lit for evenings under the stars--overlooks a fully fenced backyard oasis complete with patio, shed, and safe spaces for children or pets. Enjoy central A/C, a whole house attic fan, a 2-car garage, a paved driveway with ample parking, and a beautifully landscaped covered front porch with flower boxes. Located in the award-winning Delaware Valley School District, close to Shohola Elementary and I-84 for easy access to NY & NJ. The Pocono Mountain Woodland Lakes community includes a pool, clubhouse, tennis courts, lakes, playground, and trash service. Nearby Milford offers shopping, dining, wineries, river rafting, year-round festivals, and rich cultural history. This is more than a home--it's a lifestyle!
Contact an agent
Home facts
- Year built:2005
- Listing Id #:PW252467
- Added:12 day(s) ago
- Updated:August 05, 2025 at 06:54 PM
Rooms and interior
- Bedrooms:3
- Total bathrooms:3
- Full bathrooms:2
- Half bathrooms:1
- Living area:2,627 sq. ft.
Heating and cooling
- Cooling:Attic Fan, Central Air
- Heating:Baseboard, Hot Water, Pellet Stove, Propane
Structure and exterior
- Roof:Asphalt
- Year built:2005
- Building area:2,627 sq. ft.
Utilities
- Water:Well
Finances and disclosures
- Price:$475,000
- Price per sq. ft.:$125.16
- Tax amount:$6,734
New listings near 152 Birch Leaf Drive
- New
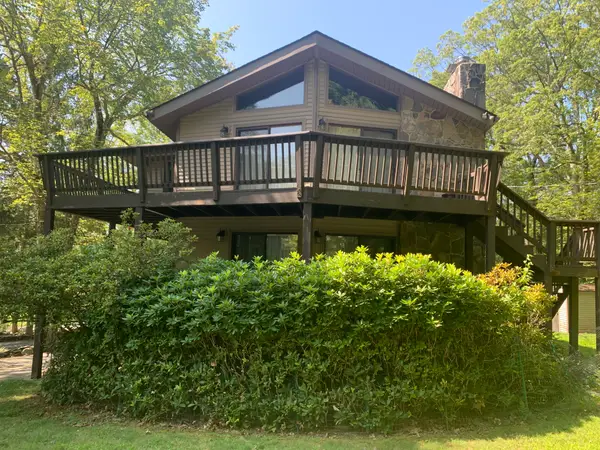 $225,000Active3 beds 2 baths1,800 sq. ft.
$225,000Active3 beds 2 baths1,800 sq. ft.149 Spruce Drive, Milford, PA 18337
MLS# 900277Listed by: CENTURY 21 GEBA REALTY - New
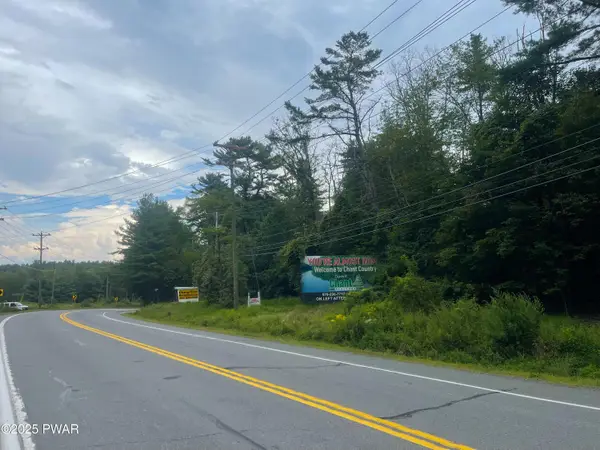 $250,000Active0 Acres
$250,000Active0 AcresRoute 6, Milford, PA 18337
MLS# PW252636Listed by: DAVIS R. CHANT - LORDS VALLEY - New
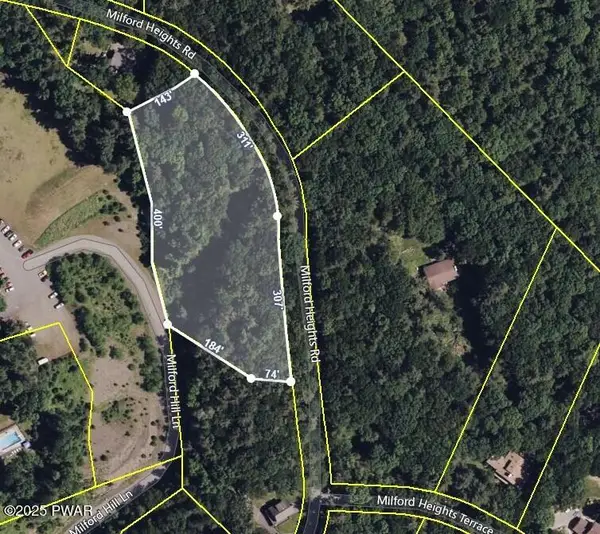 $98,000Active0 Acres
$98,000Active0 AcresMilford Heights Road, Milford, PA 18337
MLS# PW252637Listed by: DAVIS R. CHANT REALTORS-MILFORD - New
 $37,900Active0 Acres
$37,900Active0 AcresPhilwood Lane, Milford, PA 18337
MLS# PW252633Listed by: CENTURY 21 GEBA REALTY - New
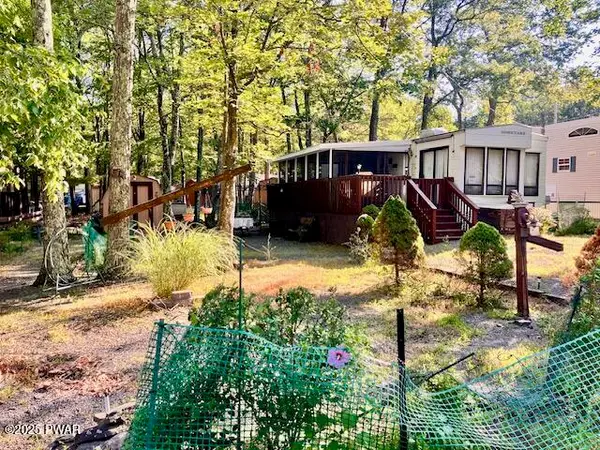 $45,000Active2 beds 1 baths336 sq. ft.
$45,000Active2 beds 1 baths336 sq. ft.123 Doe Lane, Milford, PA 18337
MLS# PW252632Listed by: CENTURY 21 GEBA REALTY - New
 $674,900Active4 beds 3 baths3,015 sq. ft.
$674,900Active4 beds 3 baths3,015 sq. ft.176 Oak Ridge Drive, Milford, PA 18337
MLS# PW252626Listed by: REALTY EXECUTIVES EXCEPTIONAL MILFORD - New
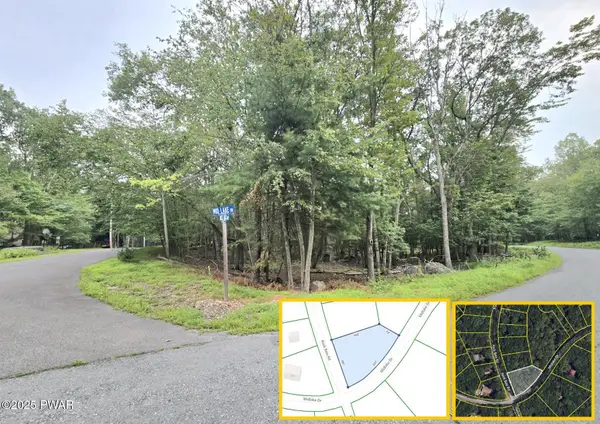 $15,000Active0 Acres
$15,000Active0 AcresLot 41 Rock Bass Road, Milford, PA 18337
MLS# PW252623Listed by: SERVICE WORLD REALTY - New
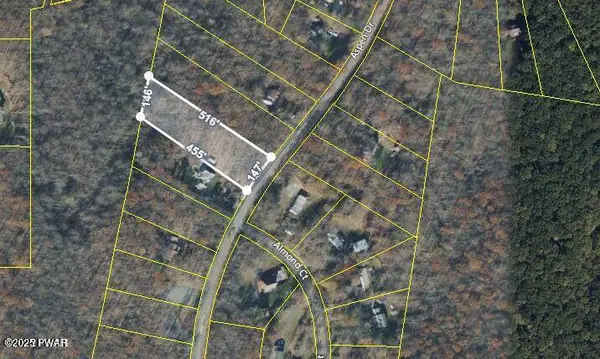 $44,900Active0 Acres
$44,900Active0 AcresAspen Drive, Milford, PA 18337
MLS# PW252621Listed by: CENTURY 21 GEBA REALTY - New
 $429,900Active3 beds 3 baths2,238 sq. ft.
$429,900Active3 beds 3 baths2,238 sq. ft.108 Lakeview Court, Milford, PA 18337
MLS# PW252622Listed by: WEICHERT REALTORS - RUFFINO REAL ESTATE - New
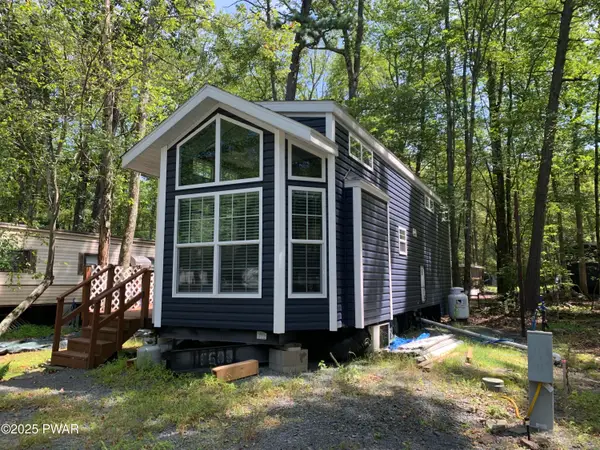 $93,000Active1 beds 1 baths399 sq. ft.
$93,000Active1 beds 1 baths399 sq. ft.131 Bobcat Drive, Milford, PA 18337
MLS# PW252592Listed by: BERKSHIRE HATHAWAY HOMESERVICES POCONO REAL ESTATE LV

