212 W John Street, Milford, PA 18337
Local realty services provided by:Better Homes and Gardens Real Estate Wilkins & Associates
212 W John Street,Milford, PA 18337
$825,000
- 4 Beds
- 4 Baths
- 4,592 sq. ft.
- Single family
- Active
Listed by: lisa mcateer
Office: keller williams re 402 broad
MLS#:PW253417
Source:PA_PWAR
Price summary
- Price:$825,000
- Price per sq. ft.:$179.66
About this home
MILFORD BORO MASTERPIECE! Custom-built and owned by the original builder, this impressive 4,500-square-foot residence in the heart of historic Milford offers the perfect blend of craftsmanship, luxury, and comfort. Every detail reflects thoughtful design, from the inviting covered front porch to the expansive Trex deck overlooking a flat, manicured backyard. Inside, the open-concept living area offers 10+ foot ceilings and is anchored by a striking stone-faced gas fireplace and complemented by a gourmet kitchen featuring stone countertops, tile backsplash, custom white shaker cabinetry, stainless steel appliances, a double oven, and a French door refrigerator. The home's elegant finishes continue throughout, with solid oak flooring on the staircase and second level, recessed lighting, and rich wall textures that add warmth and sophistication. The upper level features 4 spacious bedrooms, including a luxurious primary suite with vaulted ceilings, a second gas fireplace, and a spa-like en-suite bath boasting stone counters, a soaking Jacuzzi tub, and a glass-enclosed tile shower. Upstairs laundry also makes it much more convenient! The fully finished basement with 9.5-foot ceilings expands the living space, featuring radiant heated floors that extend across all three levels of the home. A large storage room and set up stairs make basement access a breeze. Additional highlights include natural gas utilities, central air conditioning, abundant attic storage, and high-end finishes that make this home completely turn-key. Rarely does a property of this caliber--custom-built, meticulously maintained, and move-in ready--become available in such a desirable Milford location. With Milford's vibrant shops, dining, and scenic views, this home offers a rare opportunity to enjoy modern elegance in a charming small-town setting. Located in the DV school district. OPEN HOUSES THIS WEEKEND: SATURDAY, 10/11 FROM 12-4 PM AND SUNDAY, 10/12 FROM 12-4 PM
Contact an agent
Home facts
- Year built:2016
- Listing ID #:PW253417
- Added:89 day(s) ago
- Updated:January 07, 2026 at 06:00 PM
Rooms and interior
- Bedrooms:4
- Total bathrooms:4
- Full bathrooms:2
- Half bathrooms:2
- Living area:4,592 sq. ft.
Heating and cooling
- Cooling:Central Air
- Heating:Forced Air, Natural gas
Structure and exterior
- Roof:Asphalt
- Year built:2016
- Building area:4,592 sq. ft.
Utilities
- Water:Public
Finances and disclosures
- Price:$825,000
- Price per sq. ft.:$179.66
- Tax amount:$9,956
New listings near 212 W John Street
- New
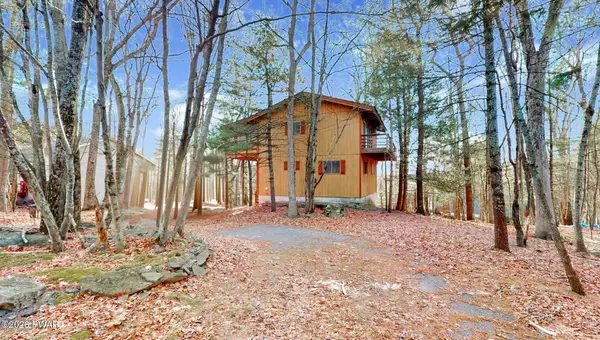 $99,999Active2 beds 2 baths1,152 sq. ft.
$99,999Active2 beds 2 baths1,152 sq. ft.107 Redwood Road, Milford, PA 18337
MLS# PW260031Listed by: WEICHERT REALTORS - RUFFINO REAL ESTATE - New
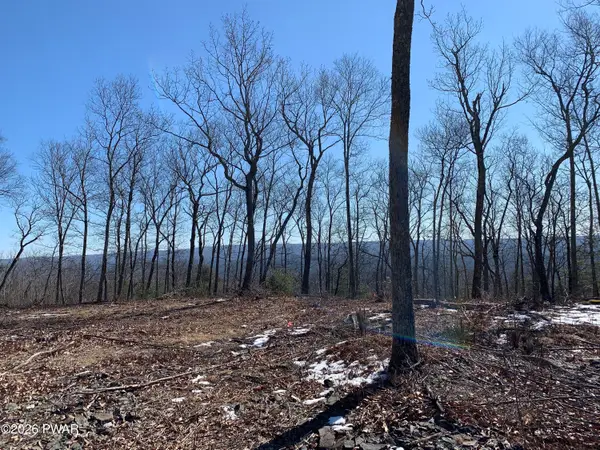 $189,000Active0 Acres
$189,000Active0 AcresLot 57 Summit Court, Milford, PA 18337
MLS# PW260012Listed by: BERKSHIRE HATHAWAY HOMESERVICES POCONO REAL ESTATE MILFORD - New
 $70,000Active1 beds 1 baths472 sq. ft.
$70,000Active1 beds 1 baths472 sq. ft.106 Village Drive W, Milford, PA 18337
MLS# PW254055Listed by: CENTURY 21 GEBA REALTY 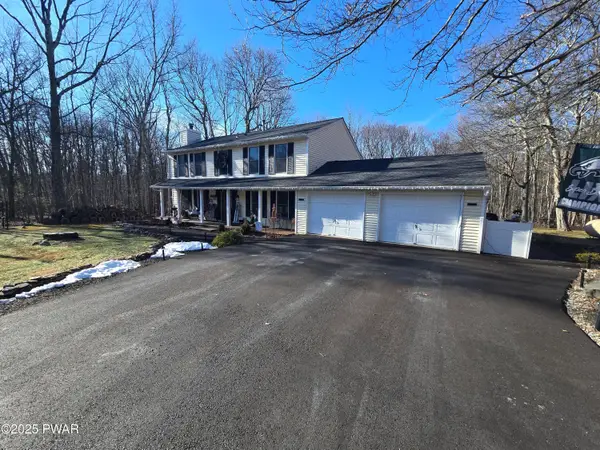 $449,900Active4 beds 3 baths2,520 sq. ft.
$449,900Active4 beds 3 baths2,520 sq. ft.196 Southwynd Drive, Milford, PA 18337
MLS# PW254038Listed by: DAVIS R. CHANT - MILFORD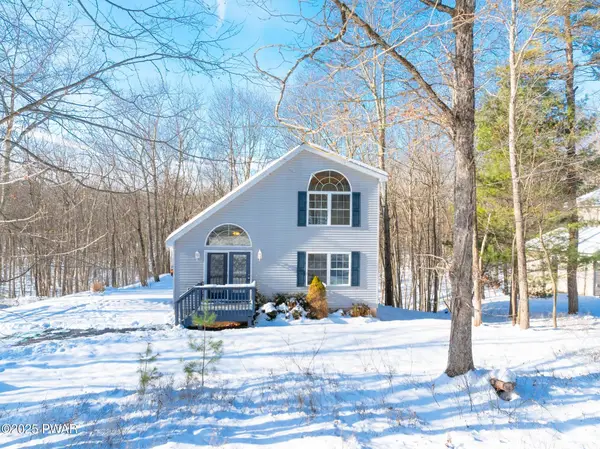 $319,000Active3 beds 2 baths1,876 sq. ft.
$319,000Active3 beds 2 baths1,876 sq. ft.133 Brownstone Drive, Milford, PA 18337
MLS# PW254013Listed by: IRON VALLEY R E TRI-STATE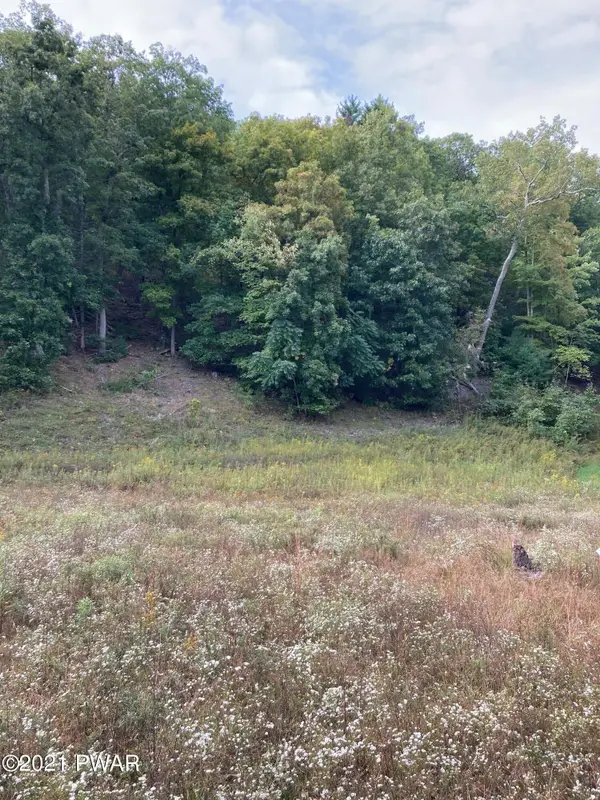 $79,000Active0 Acres
$79,000Active0 AcresLot 67 Highland Avenue, Milford, PA 18337
MLS# PW253989Listed by: DAVIS R. CHANT - MILFORD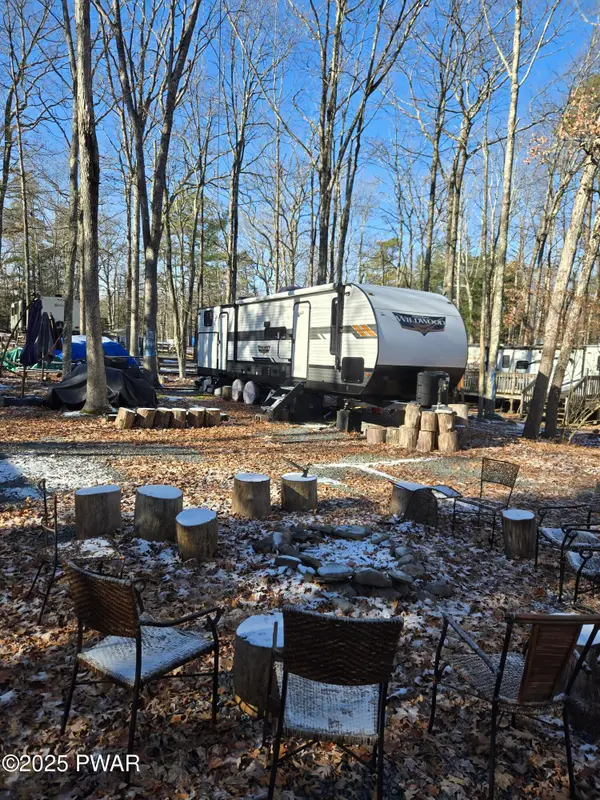 $49,900Active2 beds 1 baths400 sq. ft.
$49,900Active2 beds 1 baths400 sq. ft.138 Dingman Drive #Lot 748, Milford, PA 18337
MLS# PW253973Listed by: WEICHERT REALTORS - RUFFINO REAL ESTATE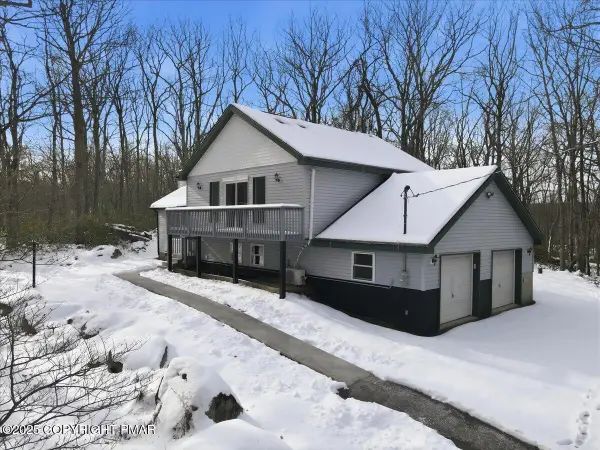 $439,900Active4 beds 3 baths2,758 sq. ft.
$439,900Active4 beds 3 baths2,758 sq. ft.171 Flatbrook Way, Milford, PA 18337
MLS# PM-137740Listed by: EXP REALTY, LLC - EAST STROUDSBURG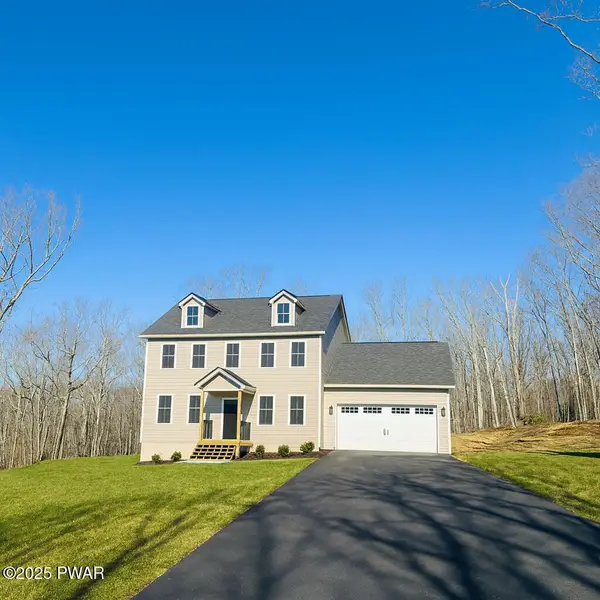 $489,900Active4 beds 3 baths2,476 sq. ft.
$489,900Active4 beds 3 baths2,476 sq. ft.160 Tan Oak Drive, Milford, PA 18337
MLS# PW253943Listed by: DAVIS R. CHANT - MILFORD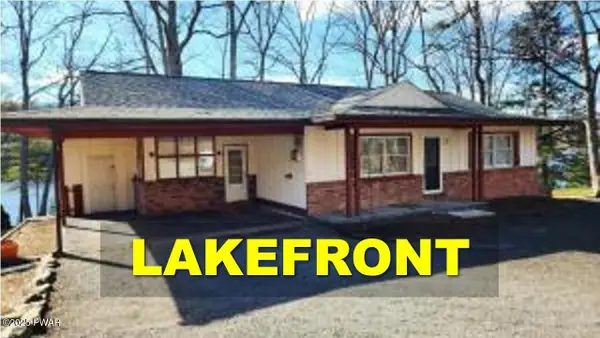 $380,000Active2 beds 2 baths1,160 sq. ft.
$380,000Active2 beds 2 baths1,160 sq. ft.436 Log Tavern Road, Milford, PA 18337
MLS# PW253938Listed by: WEICHERT REALTORS - RUFFINO REAL ESTATE
