302 Oneida Way, Milford, PA 18337
Local realty services provided by:Better Homes and Gardens Real Estate Wilkins & Associates
302 Oneida Way,Milford, PA 18337
$724,000
- 4 Beds
- 3 Baths
- 4,869 sq. ft.
- Single family
- Active
Listed by:justine eichner
Office:iron valley r e tri-state
MLS#:PW251350
Source:PA_PWAR
Price summary
- Price:$724,000
- Price per sq. ft.:$111.28
- Monthly HOA dues:$109.17
About this home
This beautifully maintained and thoughtfully upgraded home offers comfort, charm, and plenty of space on 2.23 peaceful acres in the CLCA community. From the moment you arrive, you'll notice the quality craftsmanship and attention to detail throughout.The main level features hardwood floors, a cozy living room with a wood-burning fireplace, a formal dining room with a Hearthstone enamel wood stove, and a spacious family room ideal for everyday living or entertaining. The kitchen includes granite countertops, oak cabinets, heated tile floors, updated appliances, and a sunny breakfast nook. A convenient half bath is also located on the first floor.Upstairs, the primary suite includes a whirlpool tub and heated floors. Two additional bedrooms, a full bath, another half bath, and a second-floor laundry room provide function and flexibility. The finished third floor offers additional living space suitable for a home office, guest area, or recreation room. A full finished basement includes multiple rooms for storage, hobbies, or added use.This home stands out with custom wood trim made specifically for the property. The front and back porch railings were custom designed to complement the home's character. Additional features include a whole-house on-demand generator connected to propane, central air, a deep well with a UV light filtration system, and hardwood floors that were stained on both sides when installed seven years ago.A paved driveway leads to a 4+ car garage. Outdoor spaces include a full-length front porch with a veranda and a screened-in porch, perfect for enjoying the quiet surroundings. The property is one of the larger lots in the community and includes private walking trails. This home blends quality, functionality, and thoughtful upgrades, offering a unique opportunity in a peaceful setting.
Contact an agent
Home facts
- Year built:2006
- Listing ID #:PW251350
- Added:139 day(s) ago
- Updated:September 28, 2025 at 02:08 PM
Rooms and interior
- Bedrooms:4
- Total bathrooms:3
- Full bathrooms:2
- Half bathrooms:1
- Living area:4,869 sq. ft.
Heating and cooling
- Cooling:Central Air
- Heating:Coal, Propane, Radiant Floor, Wood Stove
Structure and exterior
- Year built:2006
- Building area:4,869 sq. ft.
Utilities
- Water:Well
- Sewer:Septic Tank
Finances and disclosures
- Price:$724,000
- Price per sq. ft.:$111.28
- Tax amount:$6,525
New listings near 302 Oneida Way
- New
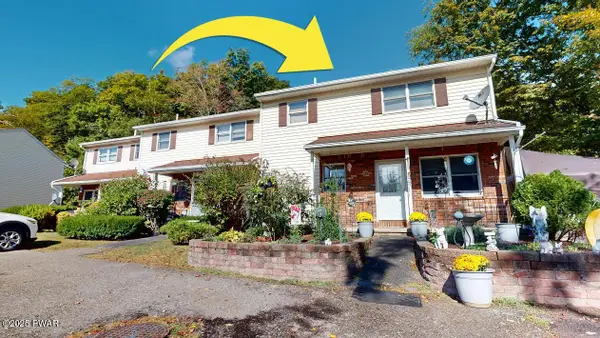 $289,000Active3 beds 2 baths1,565 sq. ft.
$289,000Active3 beds 2 baths1,565 sq. ft.110 Wheatfield Court, Milford, PA 18337
MLS# PW253246Listed by: WEICHERT REALTORS - RUFFINO REAL ESTATE - New
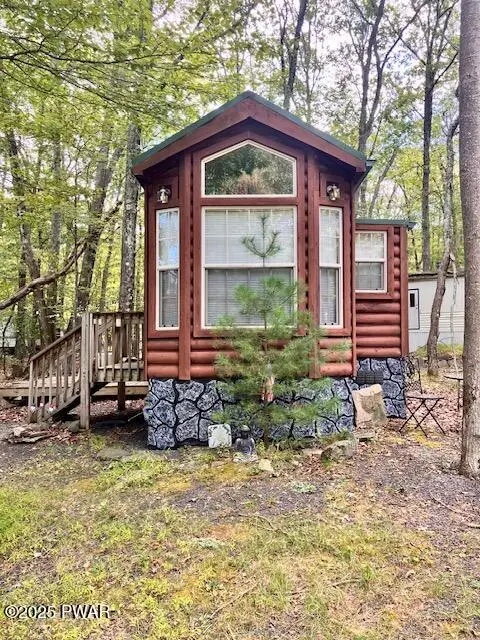 $105,000Active1 beds 1 baths400 sq. ft.
$105,000Active1 beds 1 baths400 sq. ft.66 Blue Aspen Drive, Milford, PA 18337
MLS# PW253232Listed by: CENTURY 21 GEBA REALTY - New
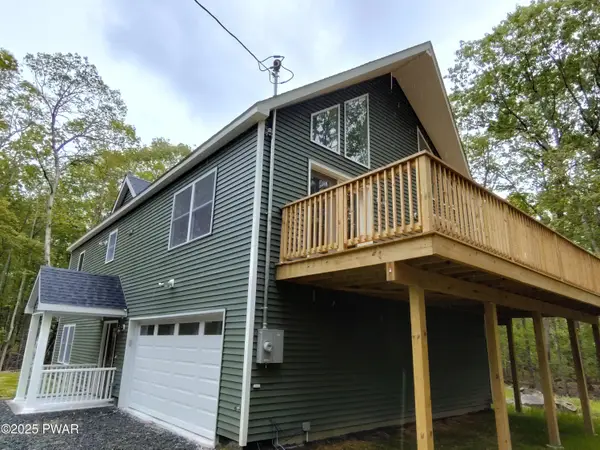 $469,000Active4 beds 2 baths2,812 sq. ft.
$469,000Active4 beds 2 baths2,812 sq. ft.166 Seneca Drive, Milford, PA 18337
MLS# PW253196Listed by: KRUMPFER REALTY GROUP, LLC - New
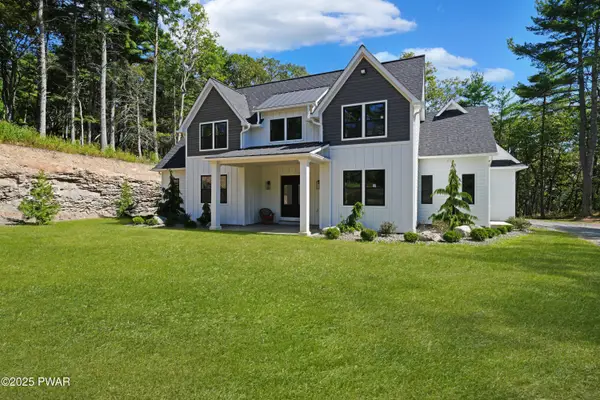 $879,000Active4 beds 3 baths2,600 sq. ft.
$879,000Active4 beds 3 baths2,600 sq. ft.9 Gary Lane, Milford, PA 18337
MLS# PW253189Listed by: KELLER WILLIAMS RE 402 BROAD 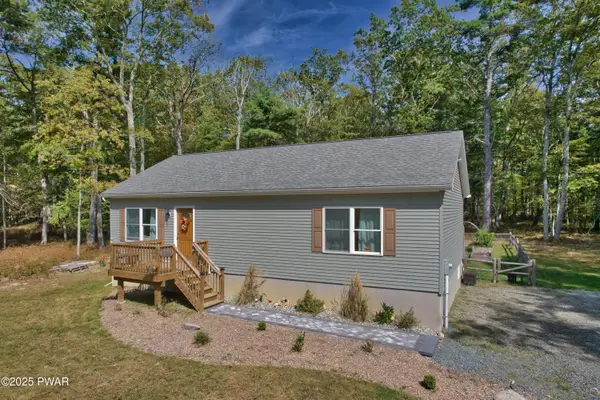 $325,000Pending2 beds 2 baths2,090 sq. ft.
$325,000Pending2 beds 2 baths2,090 sq. ft.110 Knob Cone Drive, Milford, PA 18337
MLS# PW253179Listed by: REALTY EXECUTIVES EXCEPTIONAL MILFORD- New
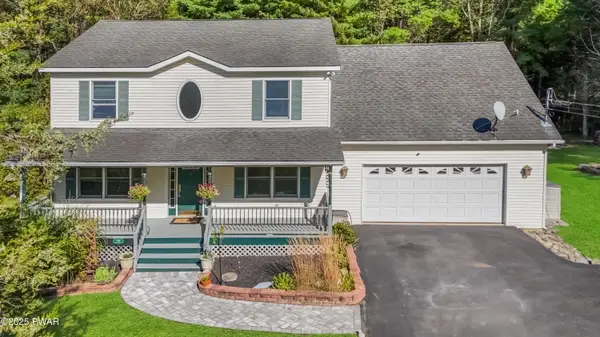 $535,000Active3 beds 3 baths2,720 sq. ft.
$535,000Active3 beds 3 baths2,720 sq. ft.104 Meadow Court, Milford, PA 18337
MLS# PW253153Listed by: CENTURY 21 GEBA REALTY - New
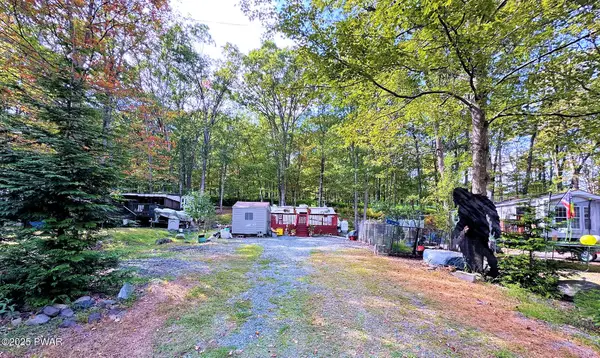 $49,000Active2 beds 1 baths272 sq. ft.
$49,000Active2 beds 1 baths272 sq. ft.112 Stasa Court, Milford, PA 18337
MLS# PW253140Listed by: CENTURY 21 COUNTRY LAKE HOMES - LORDS VALLEY - New
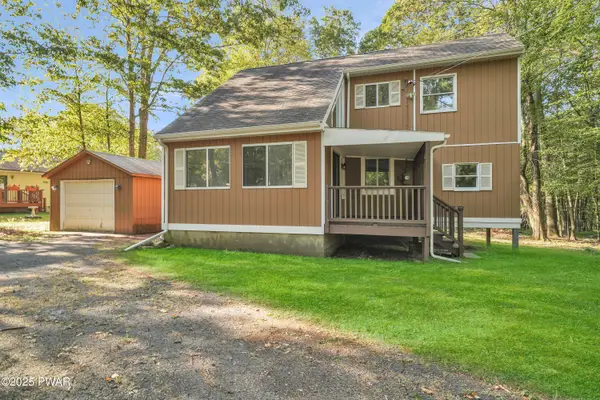 $299,000Active3 beds 2 baths1,386 sq. ft.
$299,000Active3 beds 2 baths1,386 sq. ft.102 Brownstone Drive, Milford, PA 18337
MLS# PW253127Listed by: KELLER WILLIAMS RE 402 BROAD - New
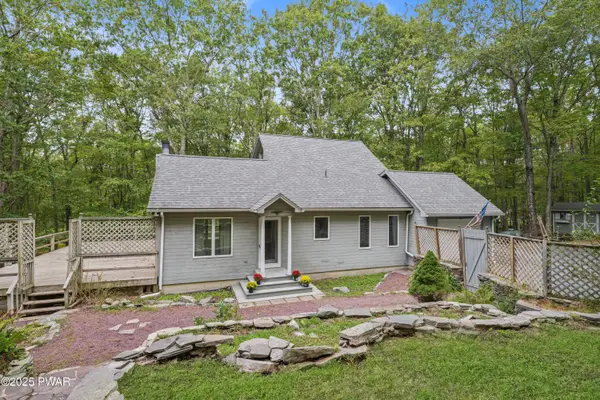 $335,000Active3 beds 3 baths2,141 sq. ft.
$335,000Active3 beds 3 baths2,141 sq. ft.106 Arbutus Court, Milford, PA 18337
MLS# PW253122Listed by: KELLER WILLIAMS RE 402 BROAD - New
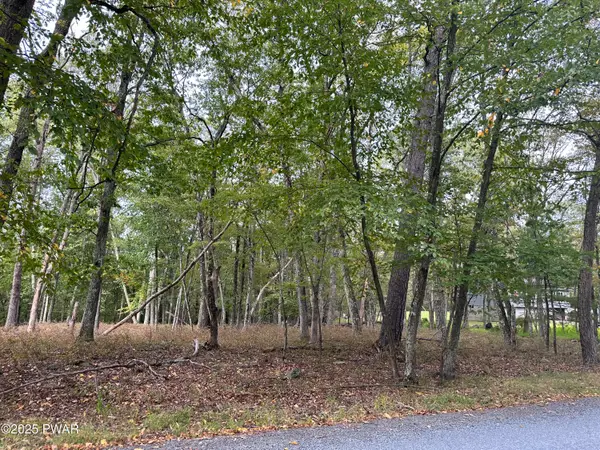 $30,000Active0 Acres
$30,000Active0 AcresLot 344 Sec 4 Lakewood Drive, Milford, PA 18337
MLS# PW253117Listed by: BERKSHIRE HATHAWAY HOMESERVICES POCONO REAL ESTATE MILFORD
