401 Log Tavern Road, Milford, PA 18337
Local realty services provided by:Better Homes and Gardens Real Estate Wilkins & Associates
401 Log Tavern Road,Milford, PA 18337
$795,000
- 3 Beds
- 3 Baths
- 2,770 sq. ft.
- Single family
- Pending
Listed by:edith duncan
Office:weichert realtors - ruffino real estate
MLS#:PW251956
Source:PA_PWAR
Price summary
- Price:$795,000
- Price per sq. ft.:$185.7
About this home
UNICORN-RARE FARMHOUSE/COLONIAL IS AN ENTERTAINERS' DREAM. Absolutely NO NO NO HOA! This property offers as much to to appreciate through it's OUTBUILDINGS, PAVERED PATIO, POLY DECK with CONTAINER GARDENS, OUTDOOR SEATING AREAS, MODERN CABLED RAILINGS, COVERED FRONT PORCH WITH COLUMNS and WOODED HIKING TRAIL (a safe, 1/4 mile, off-road path for Fido's and your romps) as IN THE METiCULOUSLY MAINTAINED HOUSE! Roam 7.6 rolling WOODED ACRES, which back up to the Dwarfskill preserve, w/a small STREAM which meanders off-property into Dwarfskill Creek to the Raymondskill terminating in the Delaware Riv. Front of home is shielded from road by 1.5 acres.DESIRABLE MILFORD ADDRESS & LESS THAN 15 MINUTES TO THE HEART OF THE BOROUGH. Award-winning DELAWARE VAL SCHOOL DIST. LUXURIATE IN THE ENORMOUS PRIMARY BEDROOM, WITH JETTED SOAKER TUB IN PRIVATE BATH AND ENVIABLE WALK-IN CLOSET. Also on the second floor are 2 HUGE ADDITIONAL BEDROOMS, AND OVER 250' OF DORMERED BONUS SPACE, PERFECT FOR AN ADDITIONAL BEDROOM, FAMILY ROOM, OR MUSIC , ART, OR EXERCISE STUDIO. Easily fits grand piano!Enter recently RENOVATED GOURMET KITCHEN, through BUTLER'S PANTRY and LAUNDRY ROOM. Feel lthe coolness of the WHITE, MARBLED QUARTZ COUNTERTOPS and the heat of RADIANT FLOORING. True chef's VENTILATION SYSTEM over INDUCTION STOVE. Nearby DINING space to enjoy the fruits of your labor. CUSTOM BUILT-INS provide book and treasure display in living room. Admire from seating in front of FIREPLACESTORAGE abounds in the FULL, UNFINISHED BASEMENT. If the OVERSIZED 2 CAR ATTACHED GARAGE, is not enough, the GIGANTIC DETACHED GARAGE has enough space for all of your vehicles or big-kid toys. Also makes a covetable WORKSHOP.THE FUN CONTINUES ON THE SECOND FLOOR, where there is comfortable entertaining space with bar/kitchenette, napping nook, and artist's cove. Sweet SHED with covered area for firewood. More storage in full ATTIC.
Contact an agent
Home facts
- Year built:2005
- Listing ID #:PW251956
- Added:93 day(s) ago
- Updated:September 28, 2025 at 07:56 AM
Rooms and interior
- Bedrooms:3
- Total bathrooms:3
- Full bathrooms:2
- Half bathrooms:1
- Living area:2,770 sq. ft.
Heating and cooling
- Cooling:Central Air
- Heating:Propane, Radiant Floor
Structure and exterior
- Roof:Asphalt
- Year built:2005
- Building area:2,770 sq. ft.
Utilities
- Water:Well
Finances and disclosures
- Price:$795,000
- Price per sq. ft.:$185.7
- Tax amount:$8,008
New listings near 401 Log Tavern Road
- New
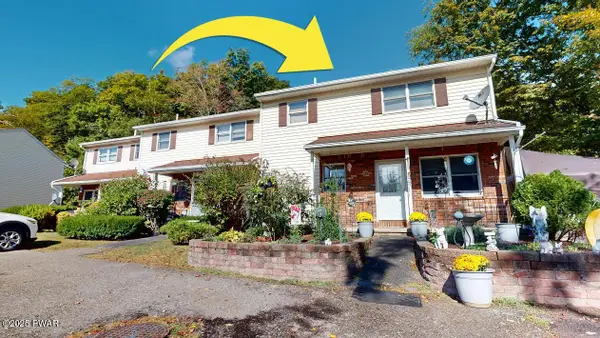 $289,000Active3 beds 2 baths1,565 sq. ft.
$289,000Active3 beds 2 baths1,565 sq. ft.110 Wheatfield Court, Milford, PA 18337
MLS# PW253246Listed by: WEICHERT REALTORS - RUFFINO REAL ESTATE - New
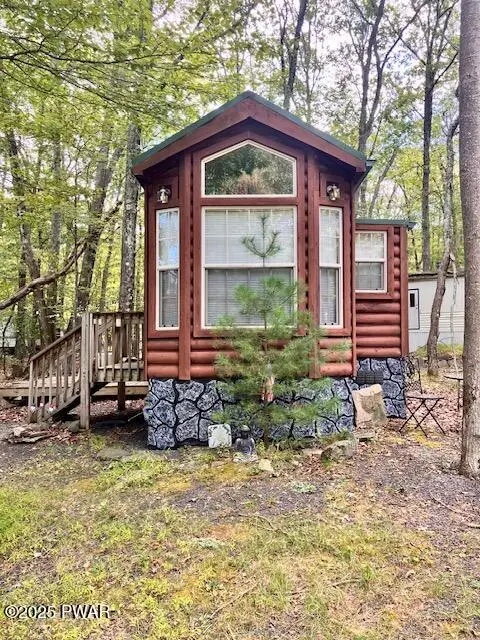 $105,000Active1 beds 1 baths400 sq. ft.
$105,000Active1 beds 1 baths400 sq. ft.66 Blue Aspen Drive, Milford, PA 18337
MLS# PW253232Listed by: CENTURY 21 GEBA REALTY - New
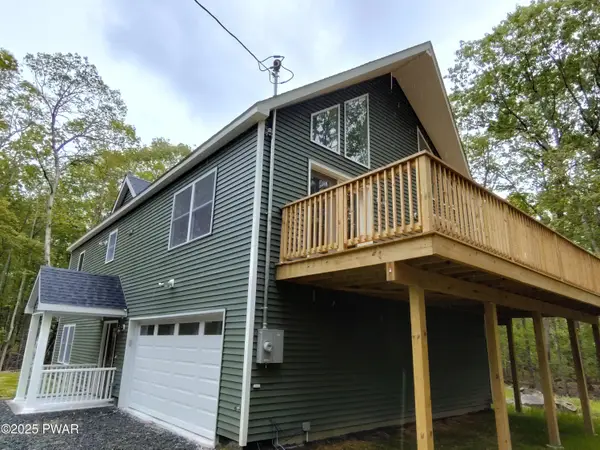 $469,000Active4 beds 2 baths2,812 sq. ft.
$469,000Active4 beds 2 baths2,812 sq. ft.166 Seneca Drive, Milford, PA 18337
MLS# PW253196Listed by: KRUMPFER REALTY GROUP, LLC - New
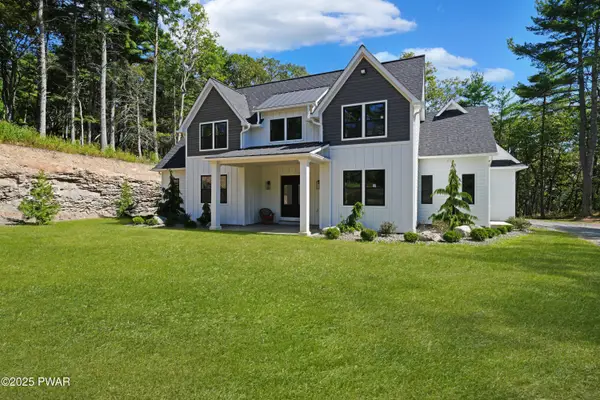 $879,000Active4 beds 3 baths2,600 sq. ft.
$879,000Active4 beds 3 baths2,600 sq. ft.9 Gary Lane, Milford, PA 18337
MLS# PW253189Listed by: KELLER WILLIAMS RE 402 BROAD 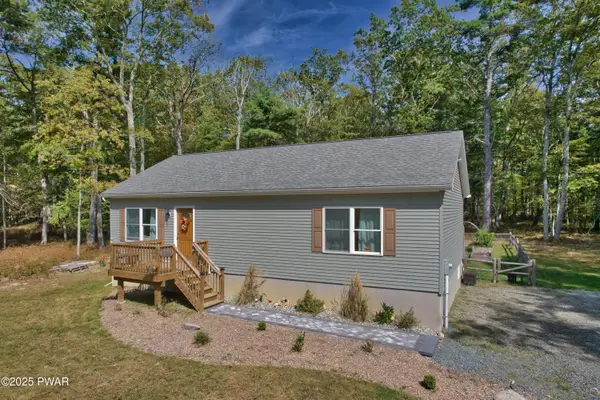 $325,000Pending2 beds 2 baths2,090 sq. ft.
$325,000Pending2 beds 2 baths2,090 sq. ft.110 Knob Cone Drive, Milford, PA 18337
MLS# PW253179Listed by: REALTY EXECUTIVES EXCEPTIONAL MILFORD- New
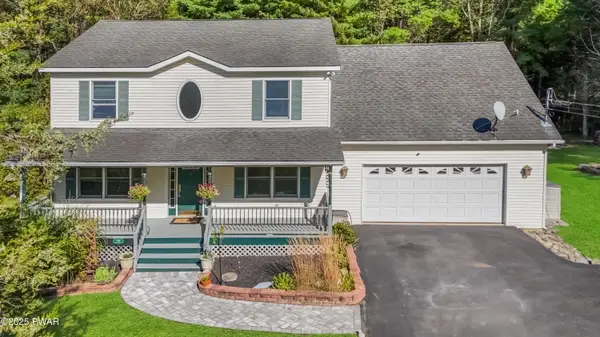 $535,000Active3 beds 3 baths2,720 sq. ft.
$535,000Active3 beds 3 baths2,720 sq. ft.104 Meadow Court, Milford, PA 18337
MLS# PW253153Listed by: CENTURY 21 GEBA REALTY - New
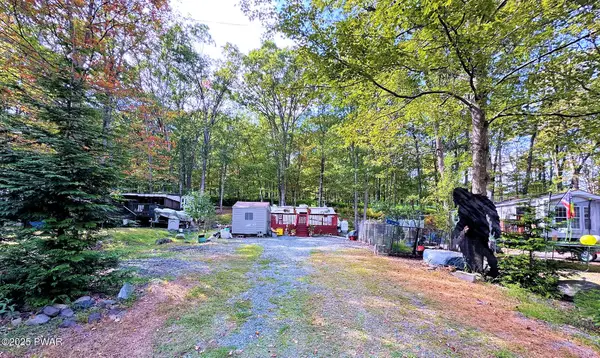 $49,000Active2 beds 1 baths272 sq. ft.
$49,000Active2 beds 1 baths272 sq. ft.112 Stasa Court, Milford, PA 18337
MLS# PW253140Listed by: CENTURY 21 COUNTRY LAKE HOMES - LORDS VALLEY - New
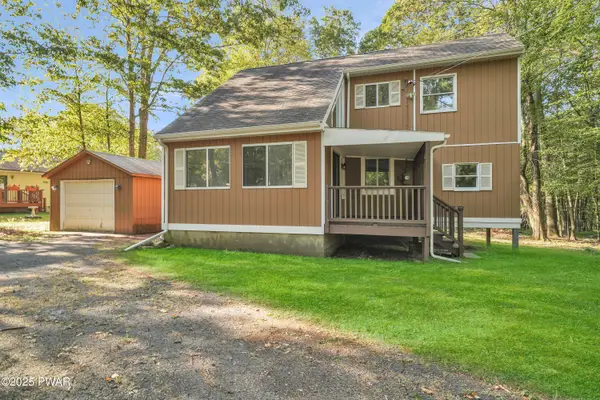 $299,000Active3 beds 2 baths1,386 sq. ft.
$299,000Active3 beds 2 baths1,386 sq. ft.102 Brownstone Drive, Milford, PA 18337
MLS# PW253127Listed by: KELLER WILLIAMS RE 402 BROAD - New
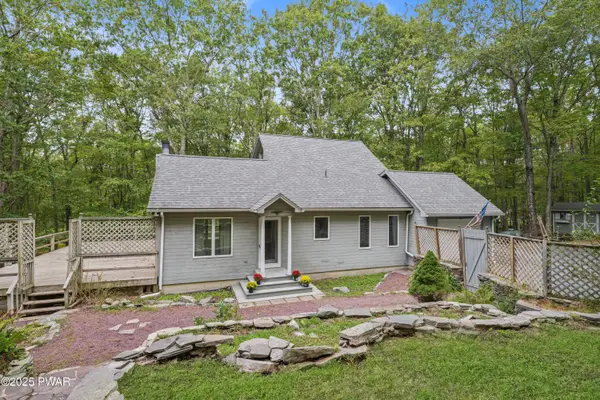 $335,000Active3 beds 3 baths2,141 sq. ft.
$335,000Active3 beds 3 baths2,141 sq. ft.106 Arbutus Court, Milford, PA 18337
MLS# PW253122Listed by: KELLER WILLIAMS RE 402 BROAD - New
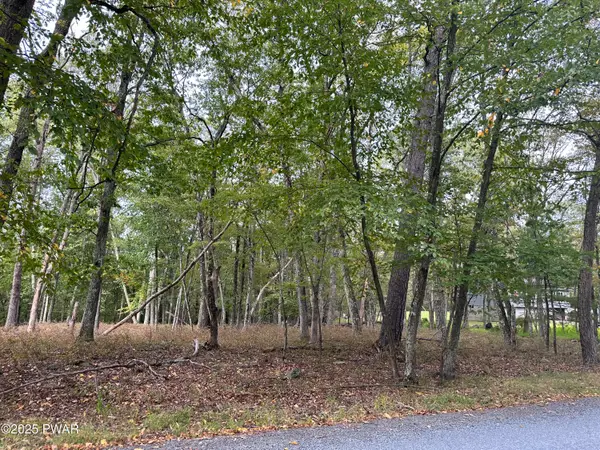 $30,000Active0 Acres
$30,000Active0 AcresLot 344 Sec 4 Lakewood Drive, Milford, PA 18337
MLS# PW253117Listed by: BERKSHIRE HATHAWAY HOMESERVICES POCONO REAL ESTATE MILFORD
