204 Scarborough Ln, Millersville, PA 17551
Local realty services provided by:Better Homes and Gardens Real Estate GSA Realty
Listed by: melanie herr
Office: life changes realty group
MLS#:PALA2077582
Source:BRIGHTMLS
Price summary
- Price:$599,900
- Price per sq. ft.:$182.67
About this home
Welcome home to this beautiful property located in desirable Springdale Farms. This residence features an open floor plan with a spacious and inviting layout. The primary bedroom offers a true retreat, complete with access to two adjoining bonus rooms, ideal for a sitting area, home office or nursery. The primary bath offers a sunken tub, two separate sinks, walk in closet and a shower. Laundry is located upstairs. The upper level includes three bedrooms while the daylight basement features an additional bedroom. Highlights include a sunken living room with a gas fireplace, and a large deck with a pergola overlooking the saltwater pool that has a waterfall feature perfect for outdoor entertaining and relaxation. Peace of mind with a newer roof done in 2019, newer water heater replaced in 2022 and the furnace and new air conditioning unit were installed in 2023. Schedule your showing today to see all that this beautiful home has to offer!
Contact an agent
Home facts
- Year built:2003
- Listing ID #:PALA2077582
- Added:54 day(s) ago
- Updated:November 30, 2025 at 08:27 AM
Rooms and interior
- Bedrooms:4
- Total bathrooms:3
- Full bathrooms:2
- Half bathrooms:1
- Living area:3,284 sq. ft.
Heating and cooling
- Cooling:Central A/C
- Heating:Forced Air, Natural Gas
Structure and exterior
- Roof:Composite, Shingle
- Year built:2003
- Building area:3,284 sq. ft.
- Lot area:0.3 Acres
Schools
- High school:PENN MANOR
Utilities
- Water:Public
- Sewer:Public Sewer
Finances and disclosures
- Price:$599,900
- Price per sq. ft.:$182.67
- Tax amount:$6,480 (2025)
New listings near 204 Scarborough Ln
- New
 $410,000Active3 beds 2 baths1,376 sq. ft.
$410,000Active3 beds 2 baths1,376 sq. ft.39 Manor Oaks Dr, MILLERSVILLE, PA 17551
MLS# PALA2080034Listed by: BERING REAL ESTATE CO. 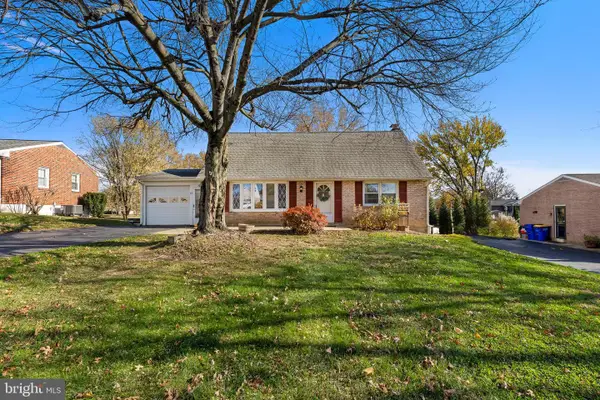 $369,900Active3 beds 3 baths2,073 sq. ft.
$369,900Active3 beds 3 baths2,073 sq. ft.63 Quaker Hills Rd, LANCASTER, PA 17603
MLS# PALA2079812Listed by: LIFE CHANGES REALTY GROUP $432,847Active2 beds 2 baths1,412 sq. ft.
$432,847Active2 beds 2 baths1,412 sq. ft.217 Bellaride Ln #70, MILLERSVILLE, PA 17551
MLS# PALA2078940Listed by: BERKSHIRE HATHAWAY HOMESERVICES HOMESALE REALTY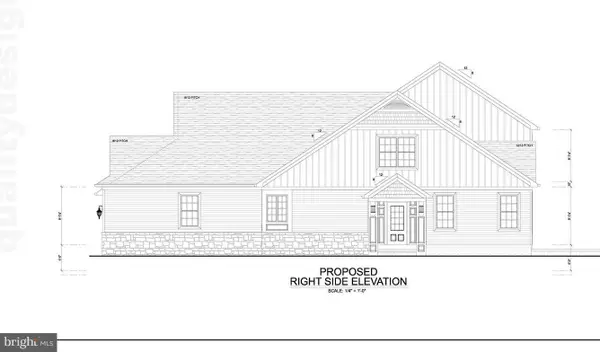 $470,355Active3 beds 3 baths2,026 sq. ft.
$470,355Active3 beds 3 baths2,026 sq. ft.221 Bellaride Ln #68, MILLERSVILLE, PA 17551
MLS# PALA2078942Listed by: BERKSHIRE HATHAWAY HOMESERVICES HOMESALE REALTY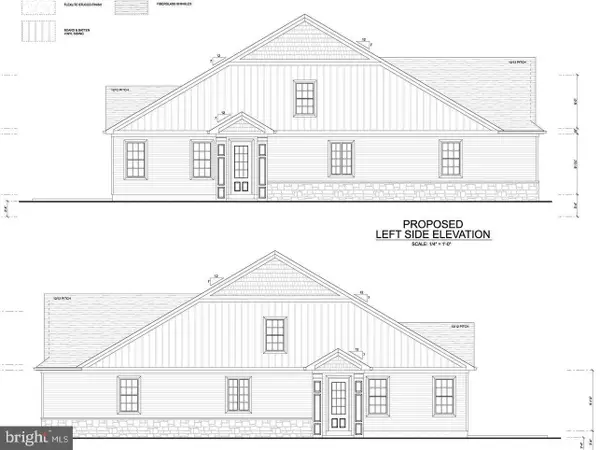 $432,847Active2 beds 2 baths1,412 sq. ft.
$432,847Active2 beds 2 baths1,412 sq. ft.219 Bellaride Ln #69, MILLERSVILLE, PA 17551
MLS# PALA2078944Listed by: BERKSHIRE HATHAWAY HOMESERVICES HOMESALE REALTY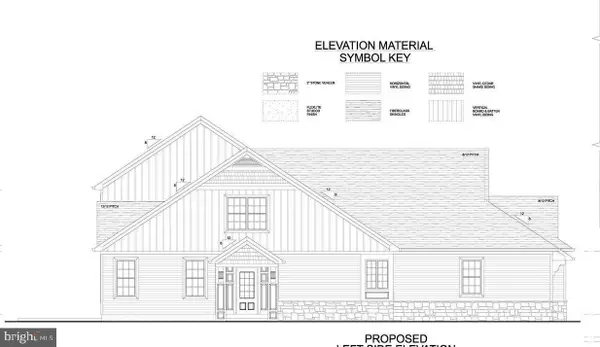 $470,355Active3 beds 3 baths1,785 sq. ft.
$470,355Active3 beds 3 baths1,785 sq. ft.223 Bellaride Ln #67, MILLERSVILLE, PA 17551
MLS# PALA2078948Listed by: BERKSHIRE HATHAWAY HOMESERVICES HOMESALE REALTY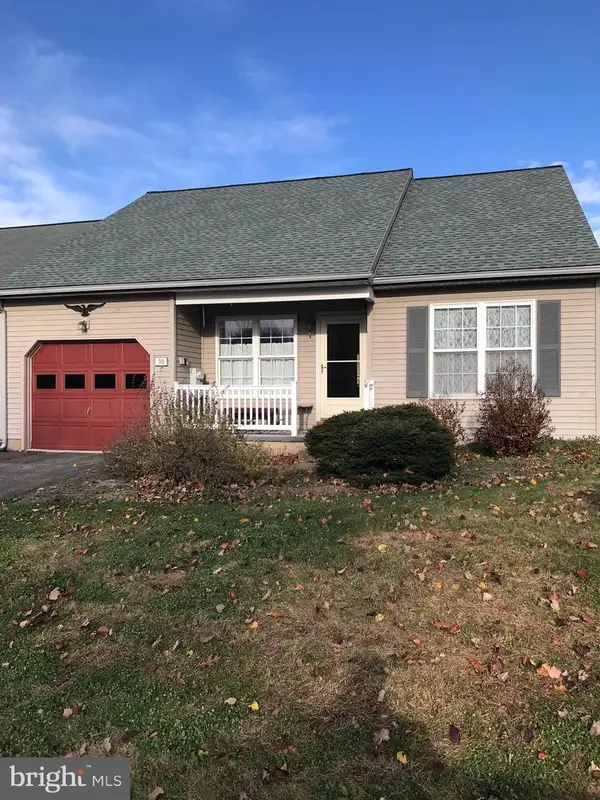 $275,000Active2 beds 1 baths1,656 sq. ft.
$275,000Active2 beds 1 baths1,656 sq. ft.30 Oakgrove Lane, MILLERSVILLE, PA 17551
MLS# PALA2079586Listed by: CHARLES & ASSOCIATES RE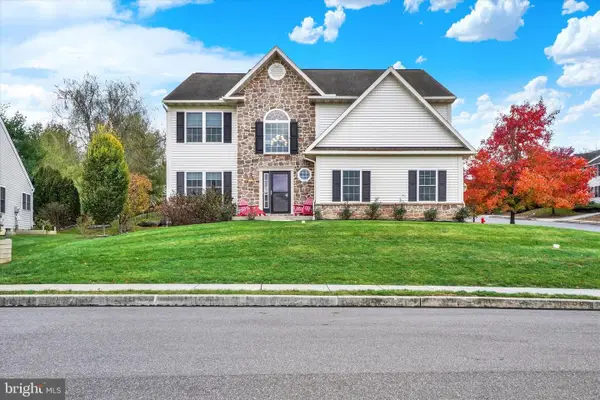 $599,900Active4 beds 3 baths2,639 sq. ft.
$599,900Active4 beds 3 baths2,639 sq. ft.4 Bunker Hill, MILLERSVILLE, PA 17551
MLS# PALA2079618Listed by: HOUSE BROKER REALTY LLC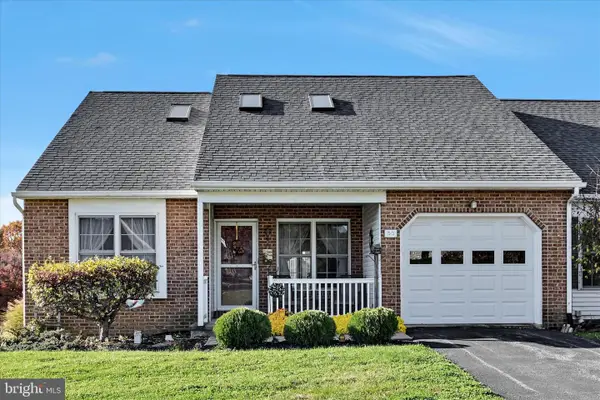 $319,000Active3 beds 3 baths2,256 sq. ft.
$319,000Active3 beds 3 baths2,256 sq. ft.53 Knollwood Rd, MILLERSVILLE, PA 17551
MLS# PALA2078928Listed by: RE/MAX PINNACLE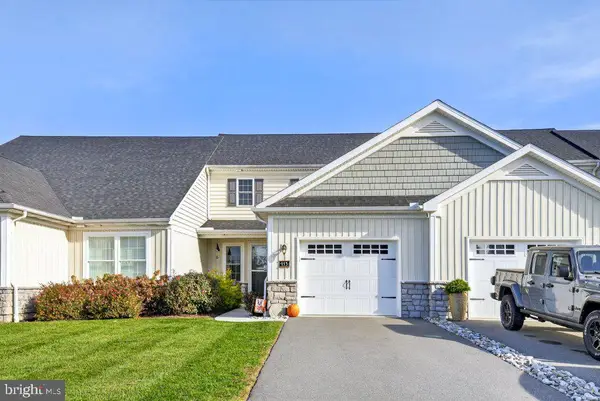 $399,500Pending3 beds 3 baths1,700 sq. ft.
$399,500Pending3 beds 3 baths1,700 sq. ft.113 Copperstone Ct, MILLERSVILLE, PA 17551
MLS# PALA2078710Listed by: BERKSHIRE HATHAWAY HOMESERVICES HOMESALE REALTY
